Toitanga
Warren and Mahoney Architects 96 Tihei and Te Kāhui Toi o Tūpoho Te Whare o Rehua Sarjeant Gallery
-
Pou Taketake / Cultural Leads
Te Rūnanga o Tūpoho Cultural Lead: John Niko Maihi, Cecelia Kumeroa, Eugene Kara, Paul Millar, Aaron Te Rangiao, Tihei: Rangi Kipa
-
Ngā Kaimahi / Team Members
Ralph Roberts, Emelia Atkins, Cliff Leong, Savanah Hunt, Steve McCracken, Roy Wilson, Hester Paul, Jenny Mikoz, Calvin Li, Jake Nash -
Kaitautoko / Contributors
Contractor – McMillan & Lockwood, Project Manager – RCP, Structural Engineer – Clendon Burns and Park, Mechanical Engineer – Pacific Consultants, Electrical Engineer – Blackyard Group, Fire Engineer – Origin Fire Consultants, Hydraulic Engineer – NDY, Civil Engineer – WSP, QS – RLB, Heritage Architects: Chris Cochran & Russell Murray, New Zealand Maori Arts and Crafts: Naturally Wood by Design -
Client
Whanganui District Council
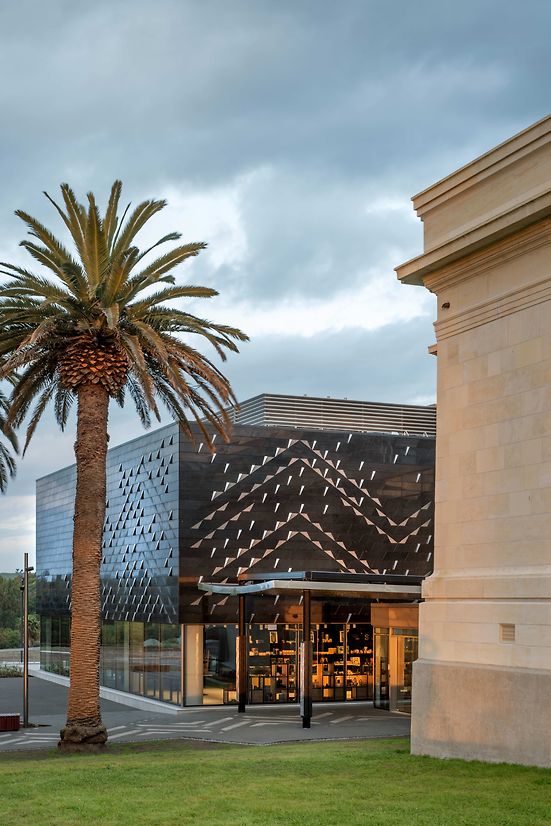
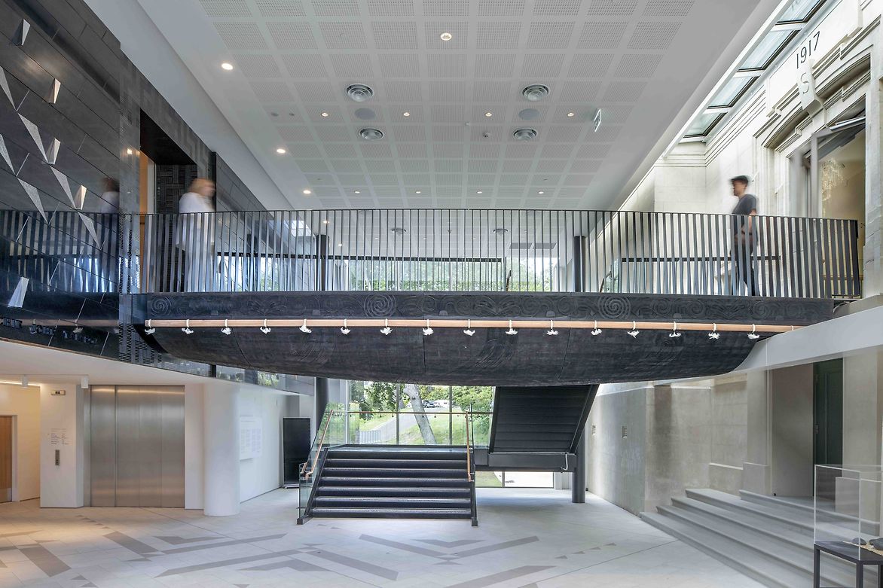
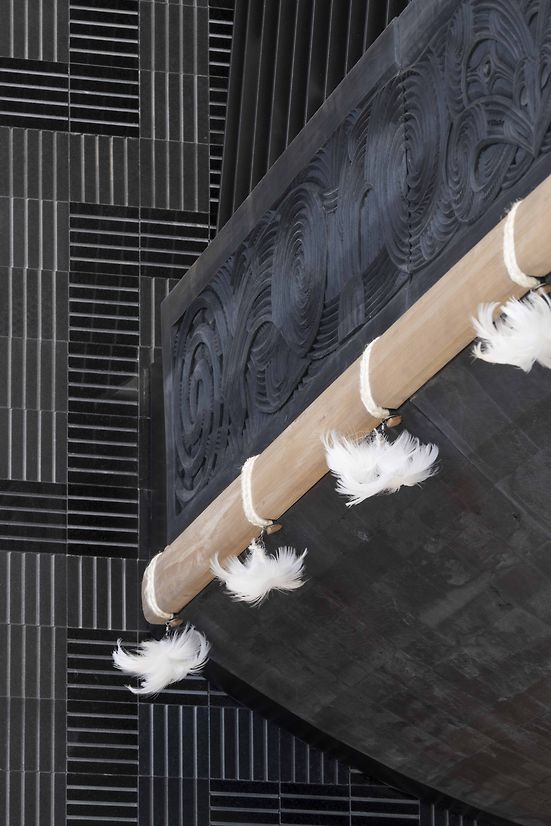
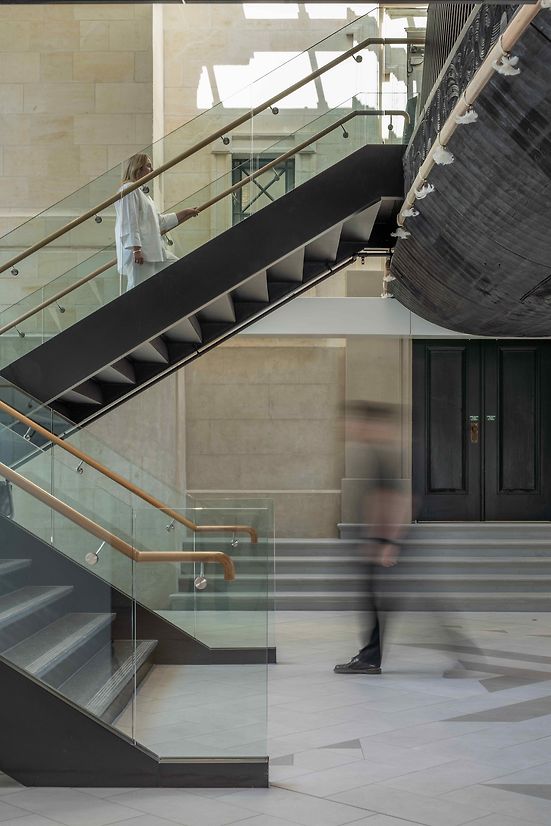
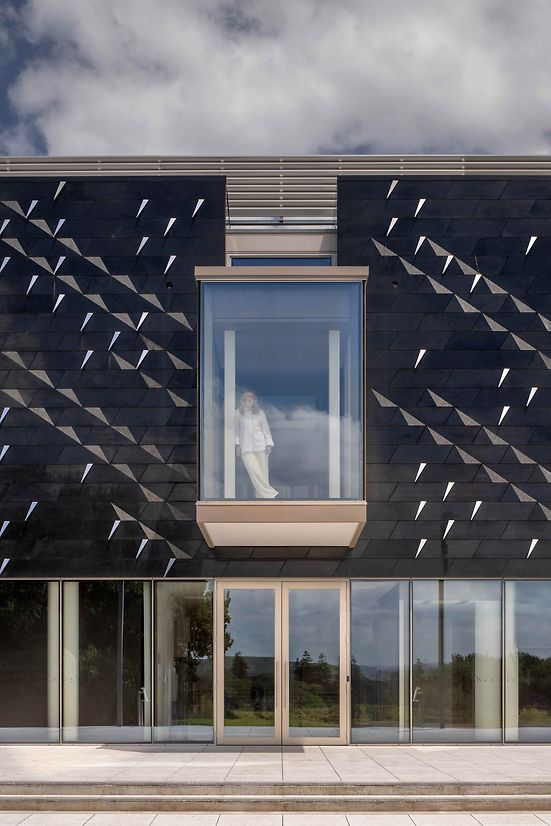
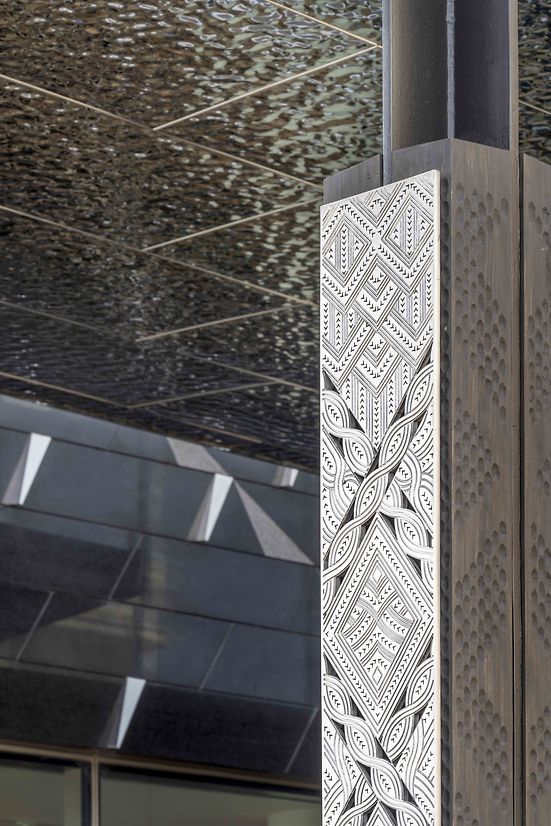
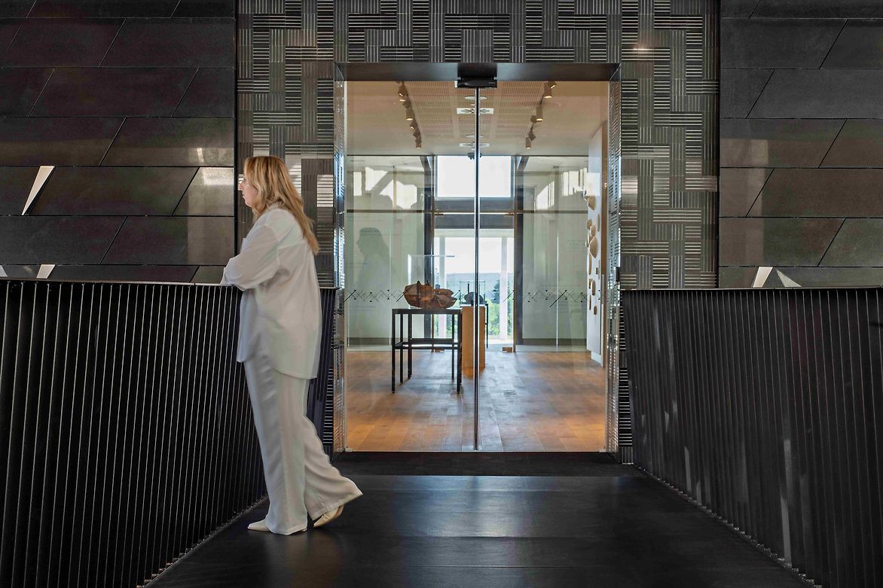
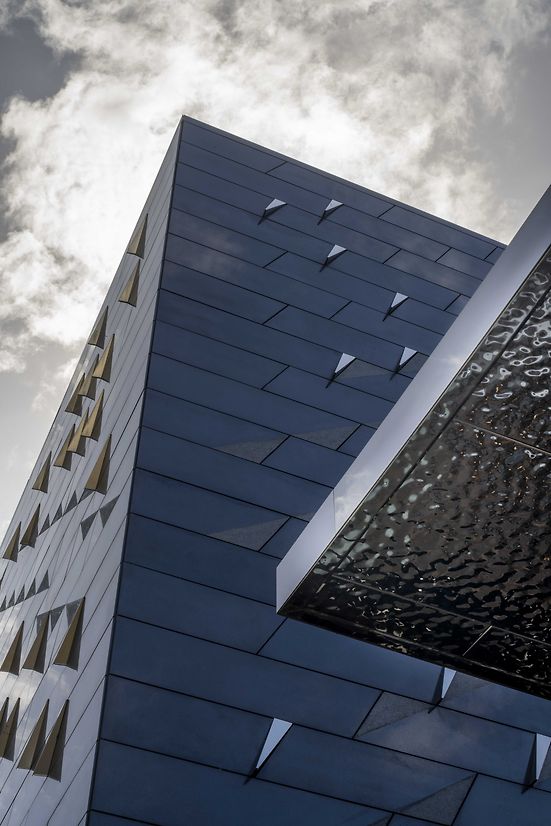
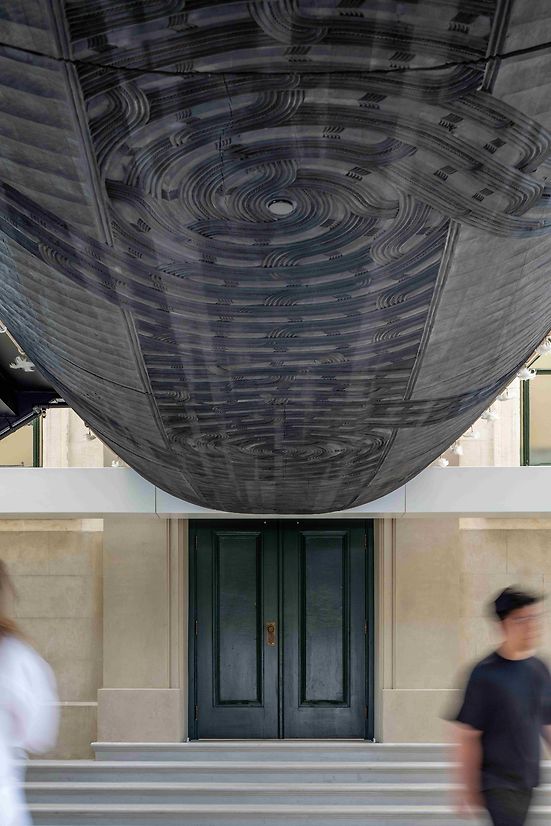
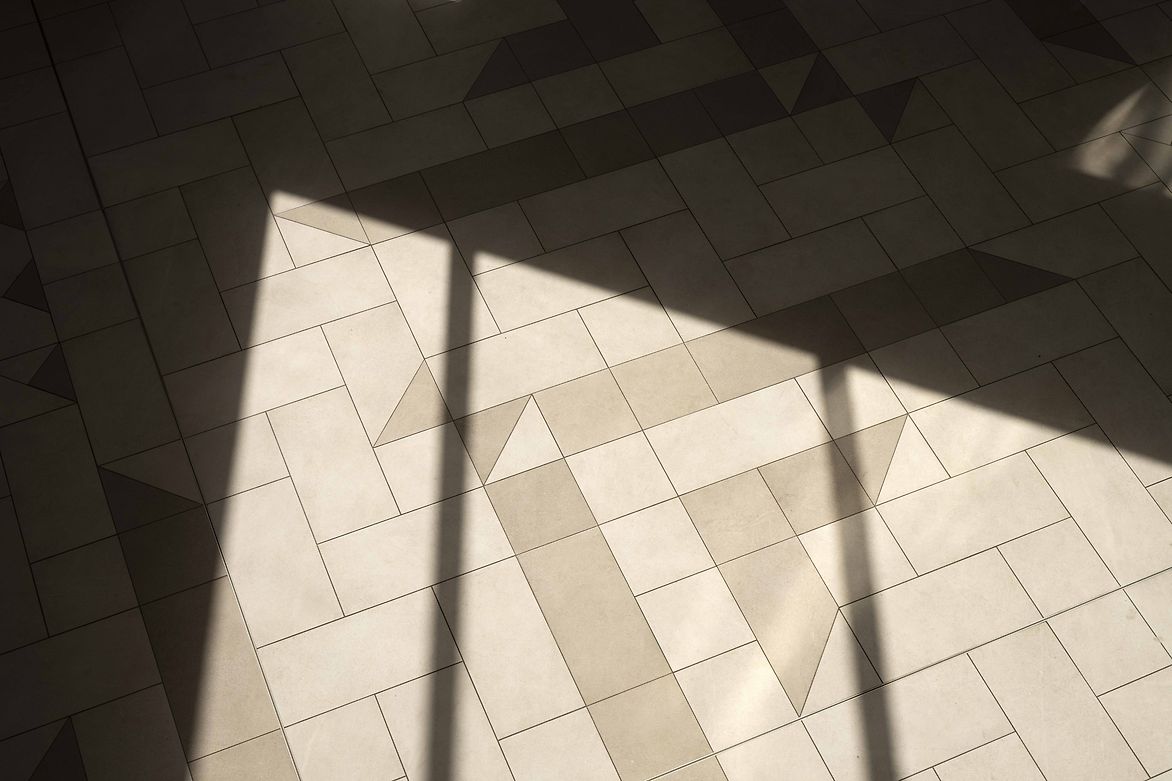
Description:
The redevelopment of Te Whare o Rehua Sarjeant Gallery presented a rare opportunity to revitalise one of Aotearoa New Zealand’s most significant heritage galleries while shaping a new cultural future for Whanganui. Originally completed in 1919, the neo-classical Sarjeant Gallery closed in 2014 due to seismic risk. The client’s brief evolved over time, from a need to provide secure exhibition and storage spaces for the nationally significant art collection, to a vision for an expanded, inclusive gallery that would speak to place, identity, and community.
The cultural narrative, ‘kānapanapa ana te wai’ – the shimmering waters, is a literal and figurative reflection of the Whanganui River, informing the design and detailing of the entry mahau, tiling for floors, the waka-bridge, through to the elements of the new identity for Te Whare o Rehua Sarjeant Gallery.
The design embraces Māori design principles and storytelling, recognising the river’s sacredness and its central role in Māori identity. The black granite façade, embedded with stainless steel tioata (crystal-like shards), reflects the river’s shimmering surface, capturing the phenomenon of kānapanapa—light dancing on dark waters. A waka (canoe)-inspired bridge, Te Pito o Rehua, symbolically links the old and new structures, bridging Māori and colonial perspectives. This bridge is not only a physical link but also a cultural and symbolic one, acknowledging the unique relationship between Māori and the land, and between past and future generations – ‘mai te ao tawhito ki te ao hou’ from the old world to the new.
This project reflects New Zealand’s evolving commitment to biculturalism, embodied in the design, materials, and partnerships. The integration of Māori cultural narratives into the Sarjeant Gallery makes it more than just an extension; it is an act of cultural repair, reconciliation, and renewal. By honouring the Whanganui River’s spiritual significance, the design fosters cultural sustainability and reinforces the identity of the Whanganui region. It transforms the Sarjeant Gallery into a space that bridges past and future, grounded in place, culture, and shared vision. The integration of the river concepts into the built architecture acknowledges the value systems and spiritual practice of tangata whenua that spans many generations.
Judge's comments:
This architectural intervention is a profound act of reconciliation, acknowledging the impacts of colonisation while opening a pathway towards a restorative future. Rooted in authentic design processes and deep collaboration, the work stands as a blueprint for the future of Aotearoa architecture. The final space achieves a powerful connection with place, weaving together stories, people, and the natural environment in a way that celebrates both heritage and contemporary expression.