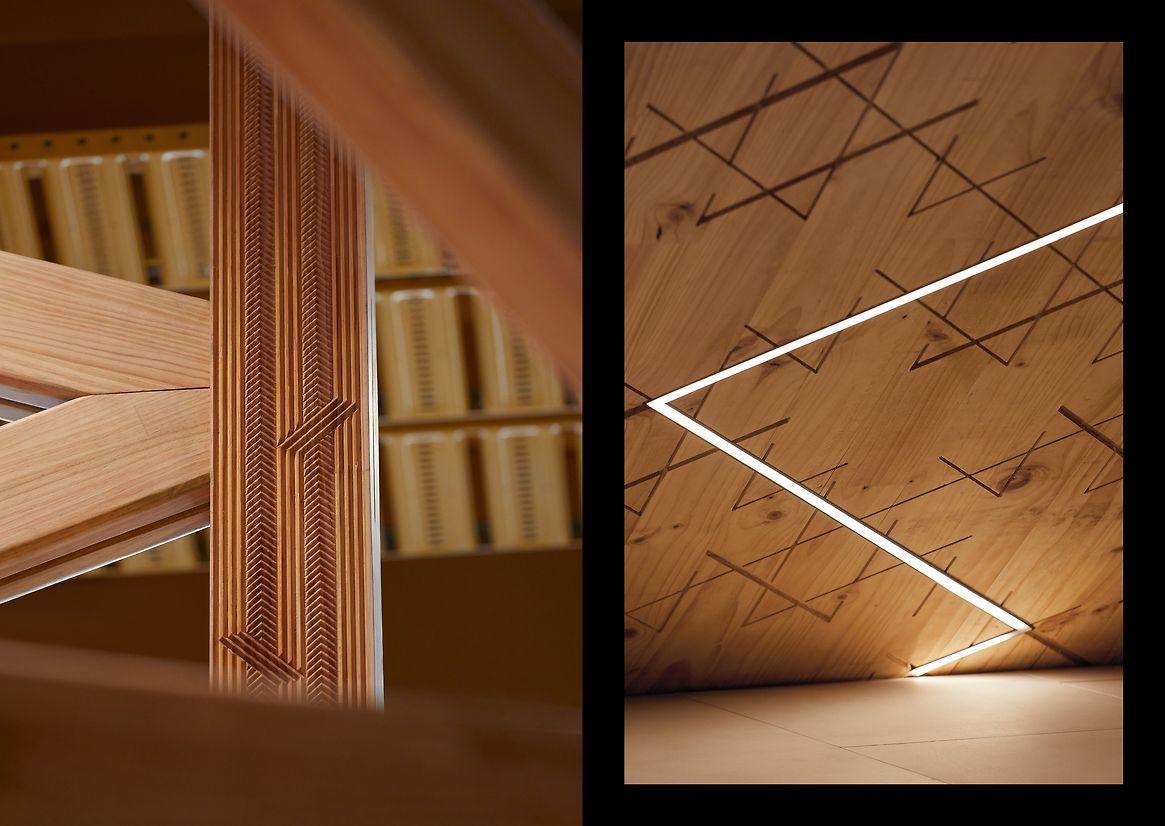Toitanga
Warren and Mahoney Architects 86 Te Tihi – Aurecon Auckland
-
Pou Taketake / Cultural Leads
Whare Timu, Te Aroha Grace
-
Ngā Kaimahi / Team Members
Arron O'Hagan, Whare Timu, Gier Jong, Gabrielle Gatt, Sunny Shin, Kate Stanley, Sam Harris, Andrew Tu'inukuafe, Justin Crook, Georgie Andrews -
Kaitautoko / Contributors
He Rautaki Māori, TSA, BBD, Agile Engineering, Savory Consturction -
Client
Aurecon










Description:
Te Oho o ‘Te Tihi’ – The Awakening of ‘Te Tihi’
Aurecon sought a workplace design that would deliver on their purpose of Bringing Ideas to Life, to imagine and co-create with their clients a better future for people and the planet. Aurecon engages and collaborates with iwi and Māori to ensure their work contributes to an Aotearoa that is diverse and recognises cultural identity. The project aimed to create a working environment where Te Ao Māori is valued, visible and embedded into their organisational culture.
Our project initiation began with hosting workshops alongside members of Aurecon’s He Rautaki Māori rōpū, to ensure the project would connect with people and place. Alongside Aurecon’s Workspace Ecology, Te Aranga Design principles were incorporated, and recognition of spiritual, mental, physical and social wellbeing were considered in alignment with Te Whare Tapa Whā cornerstones. This process evolved into a collaboration with local iwi Ngāti Whātua Ōrākei, to discover co-design opportunities within the project and to personify Aurecon and co-create the project’s narrative.
A ‘mana mapping’ workshop identified culturally significant landmarks in the surrounding area. Waka arrivals and movements were tracked, living Maunga and Pā sites highlighted, and ancient super gardens located to understand how the land was used in pre-colonial settlements. This resulted in the centrepiece of The Curious Adventurer narrative – an inter-connecting stair between Aurecon’s two levels – being located along a view shaft to nearby Maungawhau, which along with other living Maunga and ancient Pā sites are highlighted by directional LED lights around a central feature column in the front of house.
The stair design takes the form of a taurapa – the stern of a waka. The truss is adorned with a unique aukaha pattern co-created especially for the project. Aukaha are the bindings that connect the rauawa (top strakes), the tauihu (bow carving) and the taurapa (stern post) of a waka with the hiwi (hull). The aukaha strengthen the waka and increase the amount of freeboard, aiding the buoyancy and performance of the waka as it moves through the water. The carvings connect and elevate the status of the waka, signalling its function and projecting its importance. Aukaha should be conceptually considered as a point of convergence: of communities; of iwi narratives; of people with environment; between ocean and land; and of communities, where relationships are strengthened.
To recognise the growing relationship with Ngāti Whātua Ōrākei, a bespoke version of the niho taniwha pattern was co-created for the project. The pattern is placed on the underbelly of the feature stair, on feature wall finishes and incorporated into the bi-lingual wayfinding signage and the glass manifestation. An intertwining golden thread was introduced that manifests as an LED strip light or as a feature yellow colour between wall finishes, taking a non-linear path or going against the grain.
Upon the completion of the project, a Mihi Whakatau was held on Aurecon’s first day in their new home and the building name of Te Tihi was gifted by Ngāti Whātua Ōrākei.