Spatial
Young+Richards Nigel Rye (Furniture Specialist ) Magistrates - New atelier workplace for brand strategists Richards Partners
-
Pou Auaha / Creative Director
Harriet Pilkington
-
Ringatoi Matua / Design Director
Harriet Pilkington
-
Ngā Kaimahi / Team Members
Juan Molina (Senior Designer ), Lianzhong Fu (Senior Interior Designer) -
Kaitautoko / Contributor
Nigel Rye (Furniture Specialist ) -
Client
Richards Partners Ltd
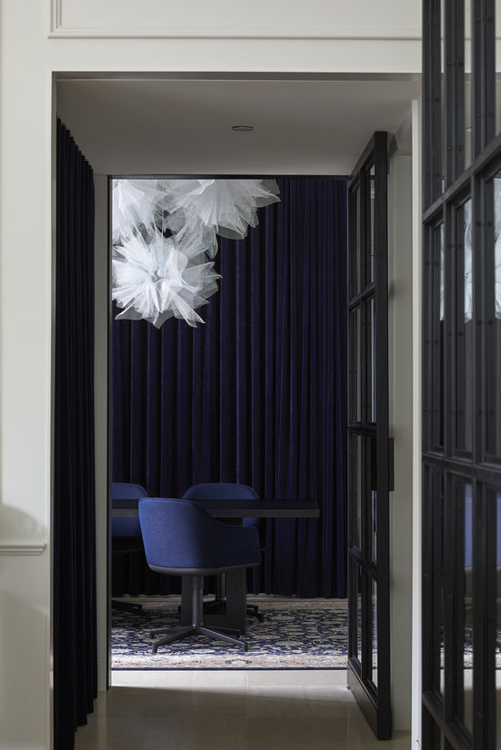
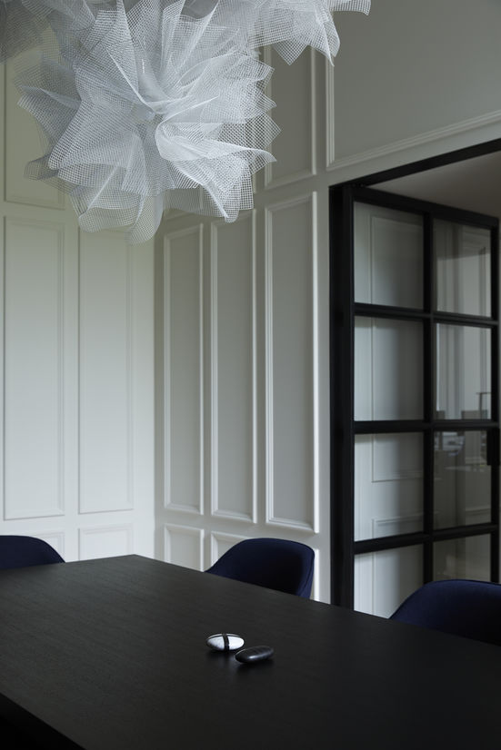
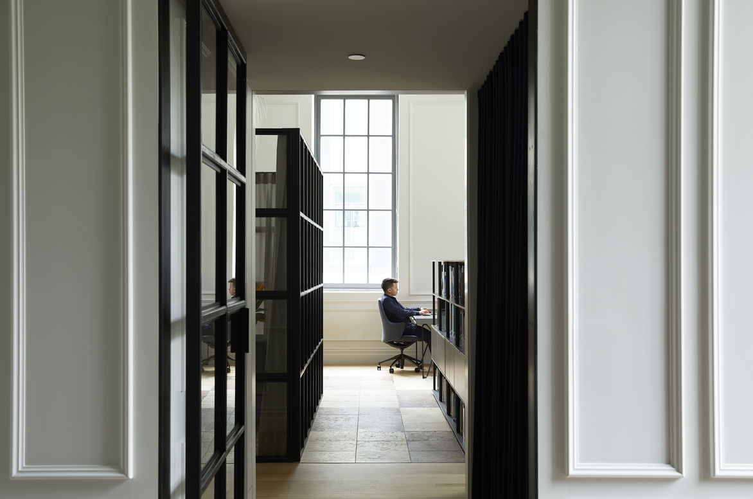
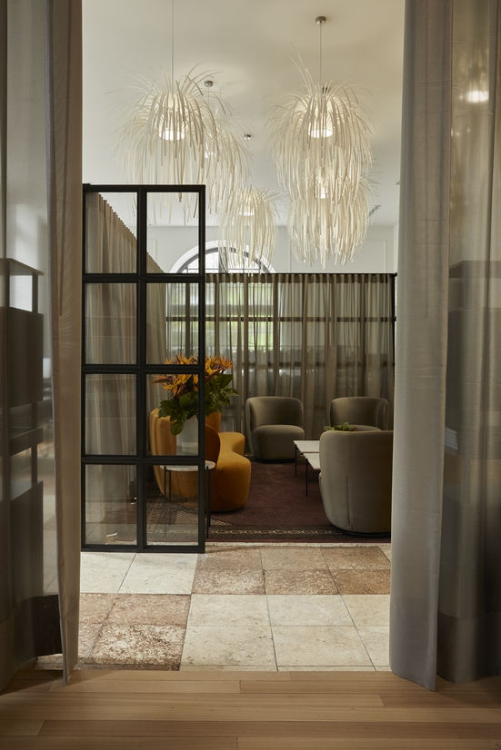
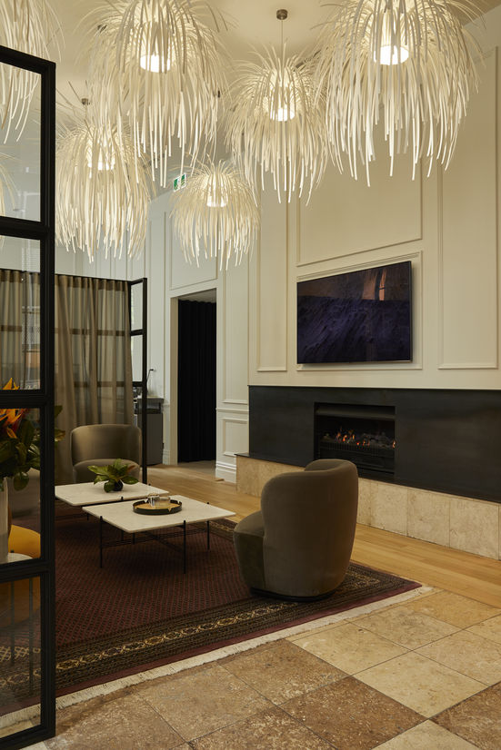
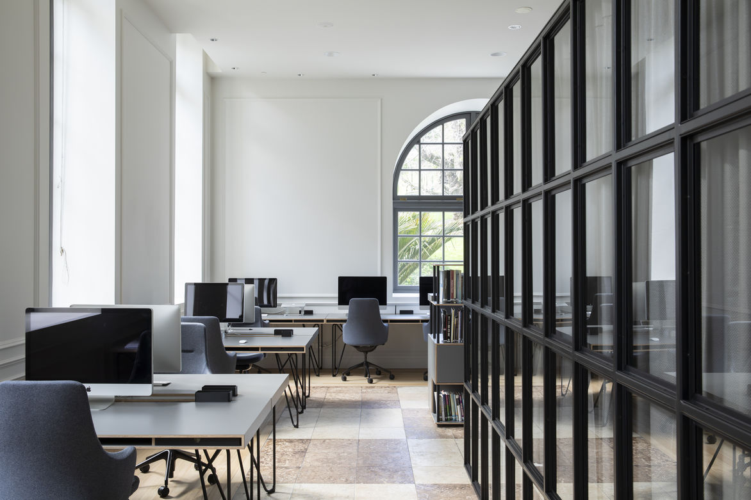
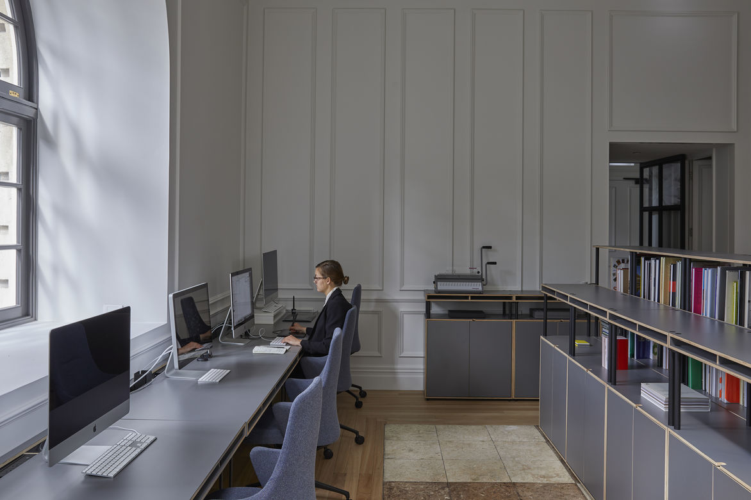
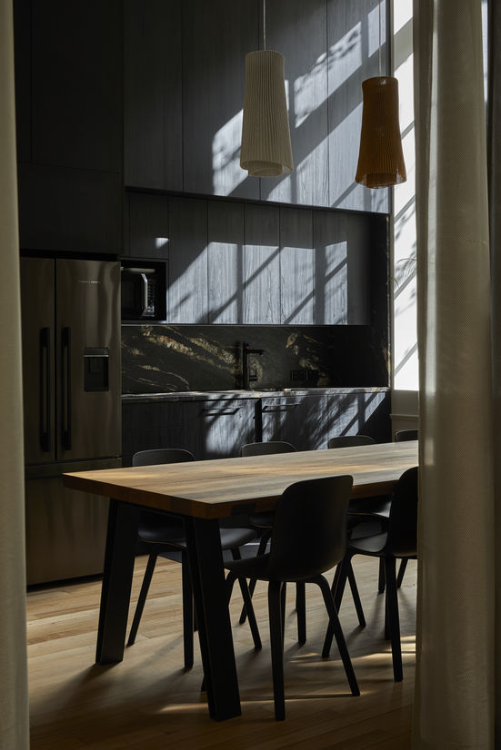
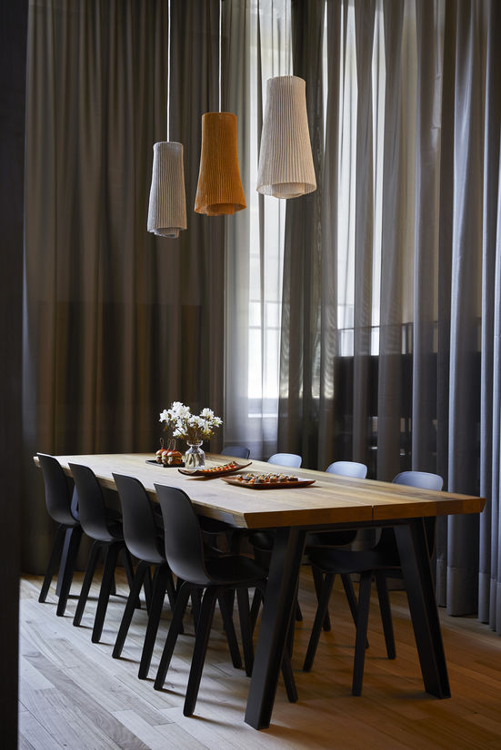
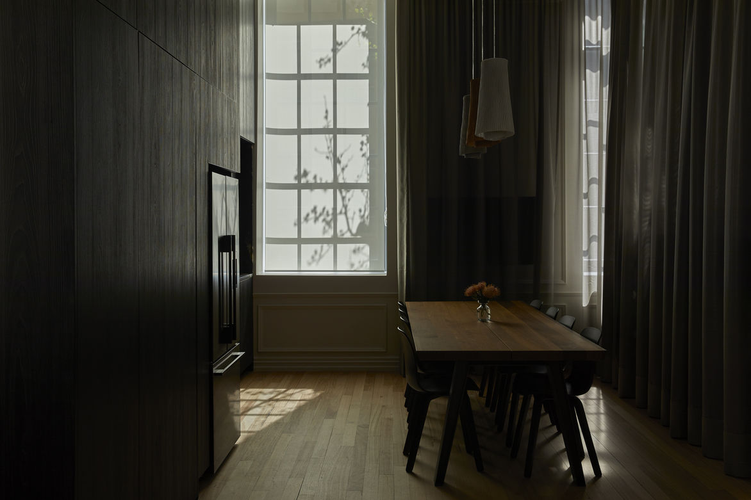
Description:
To create a new atelier for Richards Partners brand strategists who had found a gem within the city, a stunning heritage building built in 1893, formerly the Magistrates Courthouse set at the base of what is now the Metropolis Hotel. The building is majestic with original windows and a verdant view out to the park.
The brief for the project involved spatial consideration of how a ‘workshop for ideas’ could be created for the business of strategy, a canvas for each clients brand innovation, a jewel surprise revealed upon entering the metropolis hotel lobby through a blank door.
The space required the feeling of an atelier with pockets of calm quiet space; the combination of a luxurious apartment feel with the functionality of a working office. Storage for the practicalities of life have to be considered.
In response to the heritage nature of the building we took the approach of a contemporary classic insertion employing authentic finishes. We used hand crafting where possible, the steel glass screen was hand welded and the original stone and concrete floors were carefully honed and stained. The main challenge being that much of the heritage elements internally had been lost during previous renovations, we had to decide where to add, enhance and subtract. The original curved windows are stunning and a main feature, they allow fantastic play of light and shadow throughout the day. The use of fabrics in curtains and sumptuous velvet furniture softened the stone and timber surfaces and steel glass windows and screen. The furniture was chosen to enhance the space mixing both period and contemporary design for a modern office with large amounts of hidden storage and engine printing room tucked away behind curtains.
This project was highly collaborative and fast paced. The result of passionate clients, designers, and craftsmen together.
We included personal items from the client, hand carved chairs from the Pitcairn Islands, Persian rugs which tell stories of ancient times & NZ craft objects by leading designers. These objects add to the unique nature of space and the client.
The space has the feeling of a small atelier or private apartment rather than that of a busy office functioning behind the scenes as a modern workplace. We Reinstated ceiling roses and mouldings in the belle époque style present a romantic notion of nature indoors in the boardroom ceiling. The combination of playful huge feature lighting and nook for fireside conversation present a surprising experience for visiting clients and say everything about the experience of doing business with the client.
Judge's comments:
A jewel of a workplace set in the heart of the city within a heritage site. A tailored design solution that offers calm, sophisticated environments with elements of poetic drama and surprise.