Spatial
Wingates 22 The Pacifica Commercial Suites
-
Ngā Kaimahi / Team Members
Natasha Baumgartner, Victor Chen, Michael Leng, Angel Chen -
Kaitautoko / Contributors
Sarah Kingsford, Steven Peng, Isaac Katzoff -
Client
Hengyi Pacific New Zealand
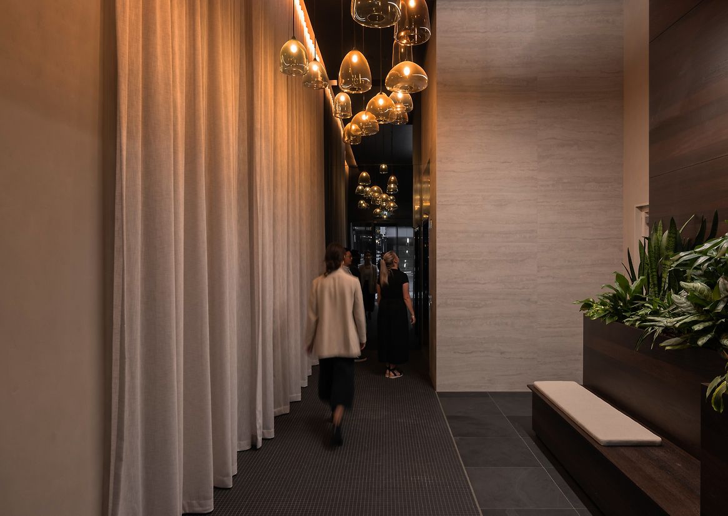
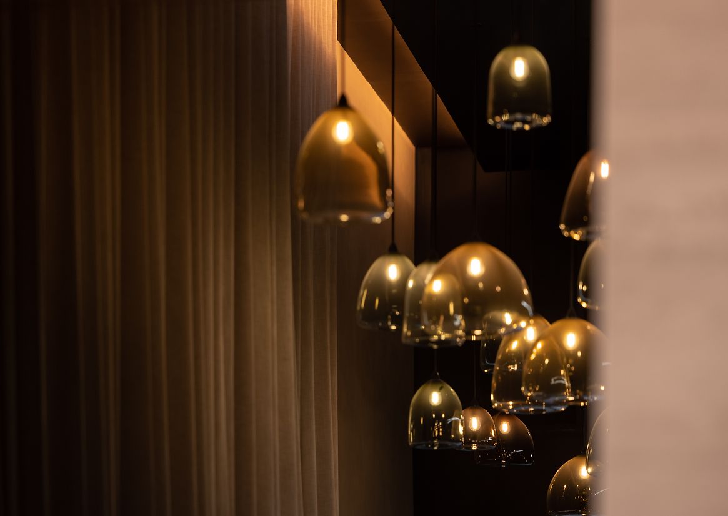
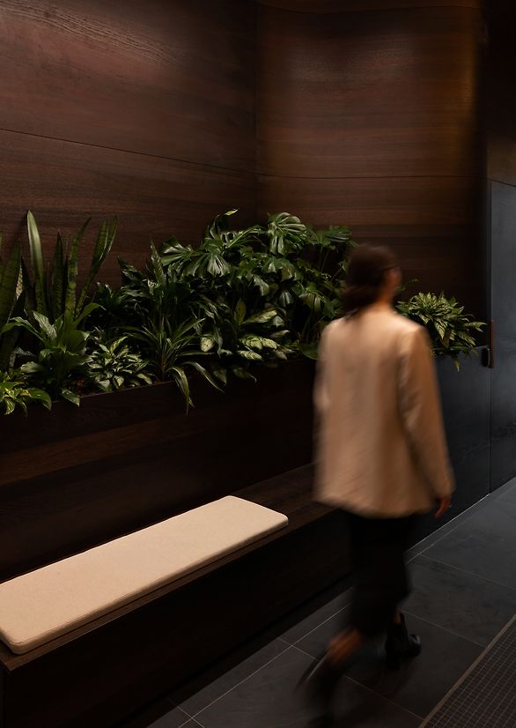
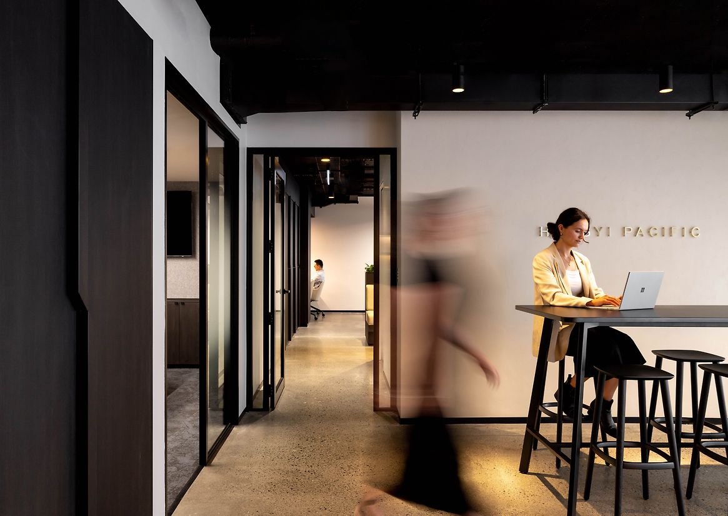
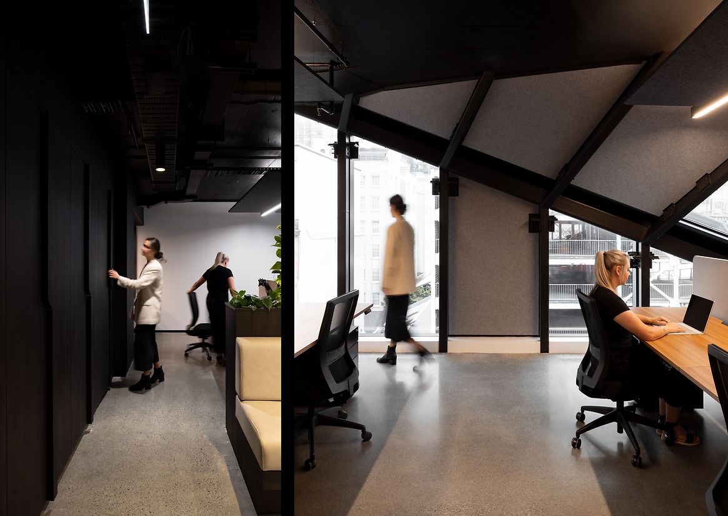
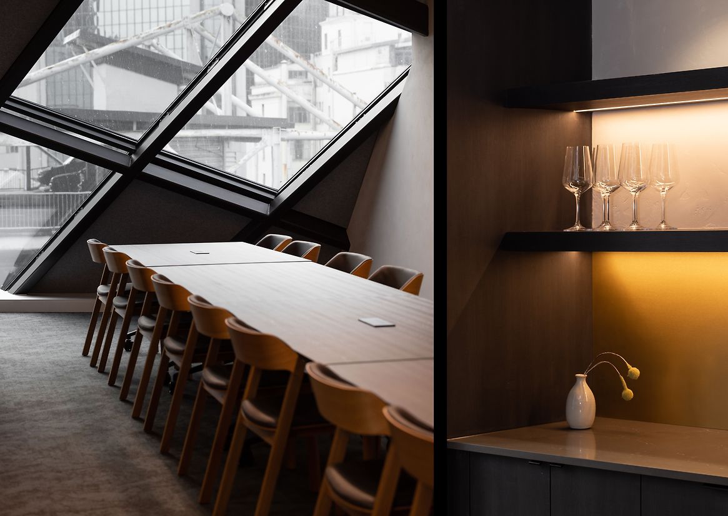
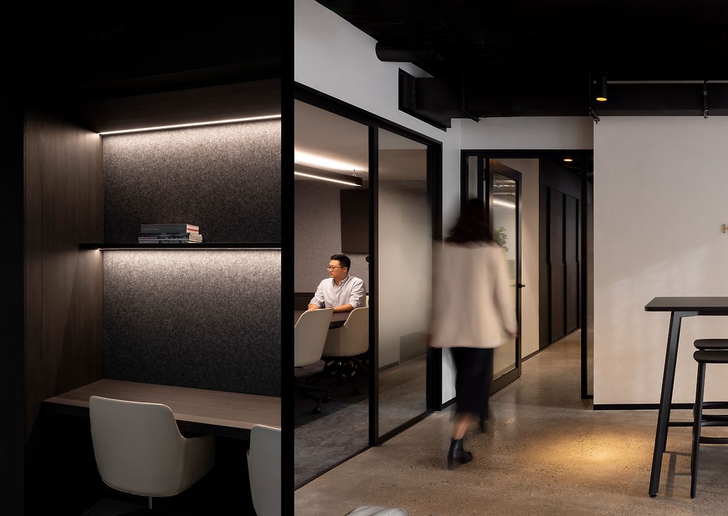
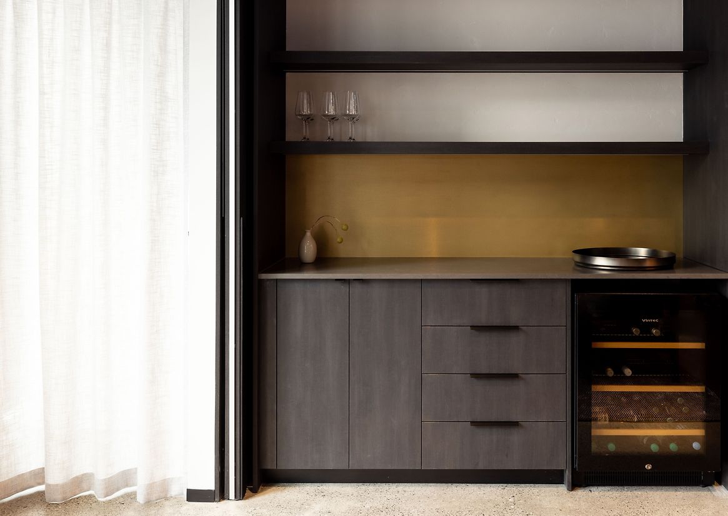
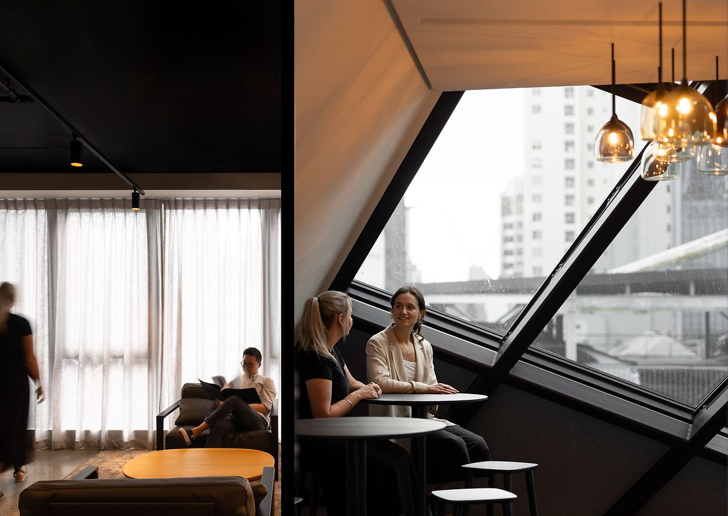
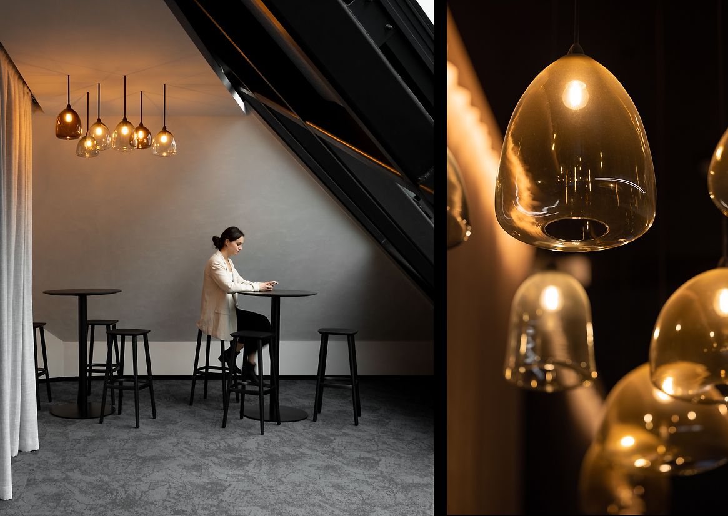
Description:
The space was originally envisioned as a hotel, but due to the sudden pandemic, plans had to change. It was then decided that the area would be transformed into a commercial tenancy, offering a shared Lobby, shared meeting space, and a small office space for the developer.
The objective was to create an atmosphere that exuded the same warmth and luxury experienced by the residents on a daily basis and translate it into a commercial setting.
The Lobby - Elongated and narrow with a space approximately 8 meters in height and 4 meters in width. The design drew inspiration from the neighbouring alleyway. Mosaic tiles were used to represent the street, while larger tiles mimicked the footpath. A notable feature of the Lobby is a timber joinery piece that serves as both seating and a concealed parcel room for tenant deliveries.
However, the most charming feature is a collaboration with Monmouth Glass Blowers—a collection of custom-designed pendants suspended above the passage that reflect in the smoked end mirror.
The Workspaces - Encompassed by a façade of twists and turns - in lieu of a sea view it was important to celebrate the unique architectural forms. Overcoming the treatment of the façade was challenging, the decision was made to embrace it, with neutral acoustic materials used to help manage sound reverberation while allowing the structure to serve as a prominent visual element.
The flooring consists of a prestressed concrete system, which required careful consideration in designing the floor plan and bathrooms around the existing hotel penetrations. Countless iterations were explored to create the optimal layout within these limitations in place. On one floor, a ramp was cleverly incorporated to accommodate hydraulics to a bathroom and enabled a kitchen nearby.
For the client, the transition to their own office within The Pacifica felt like coming home. As such, it was important to incorporate textural elements that echoed the overall design language while paying homage to specific details found throughout the building. This involved attention to detail in the joinery elements and a seamless integration of these elements into their workspace.