Spatial
Wingates 22 Milford Asset Management
-
Ngā Kaimahi / Team Members
Sarah Bryant, Natasha Baumgartner, Xavier Apelinga, Naomi Bartlett -
Kaitautoko / Contributors
Impact Interiors and Construction, Perficio Consultants, Agile Engineering Consultants, Light Black, GreenAir, Crossfire, Resolution AV, The Instillery, Division 27, MSC Consulting Engineers -
Client
Milford Asset Management
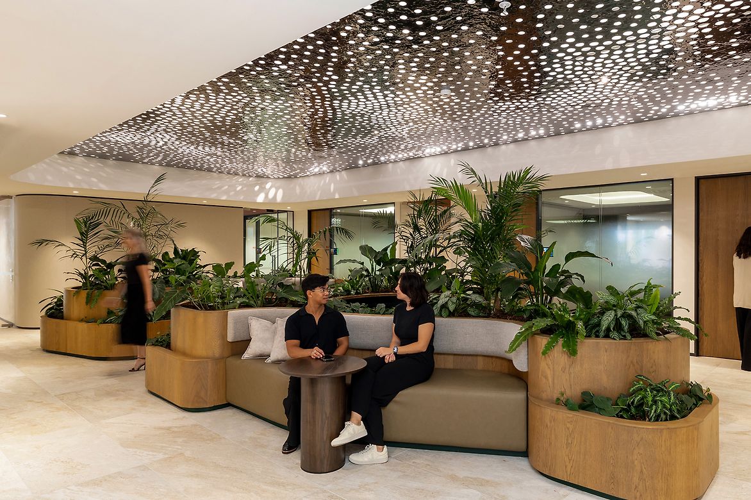
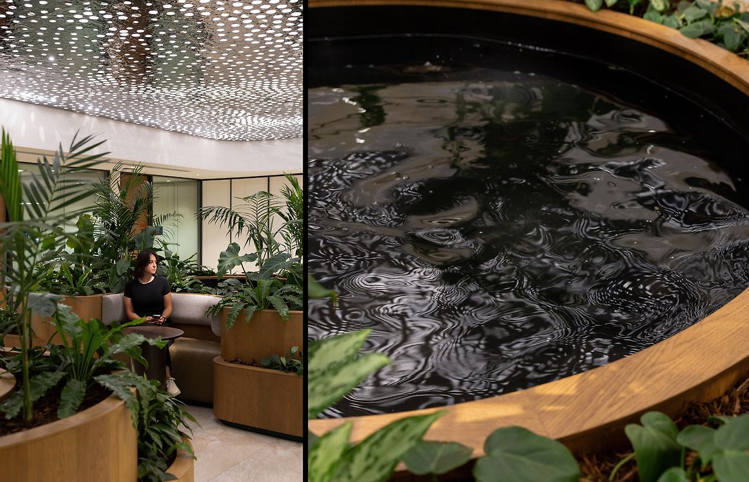
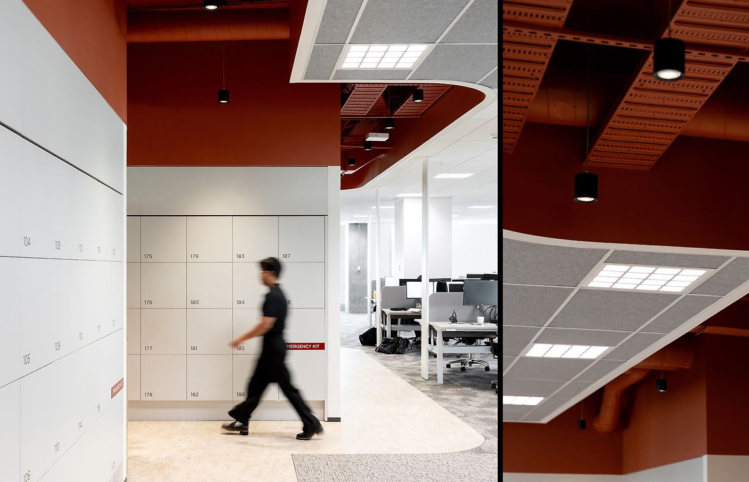
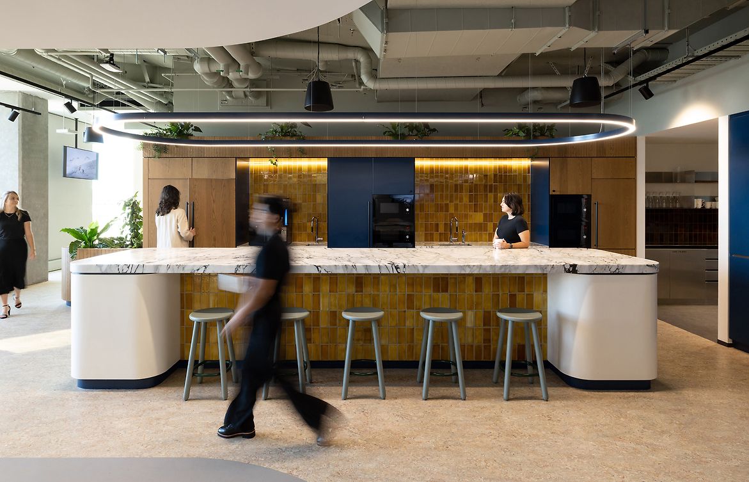
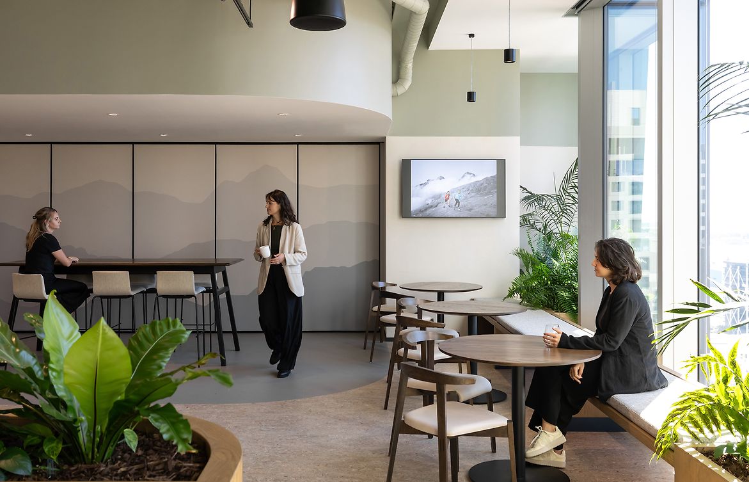
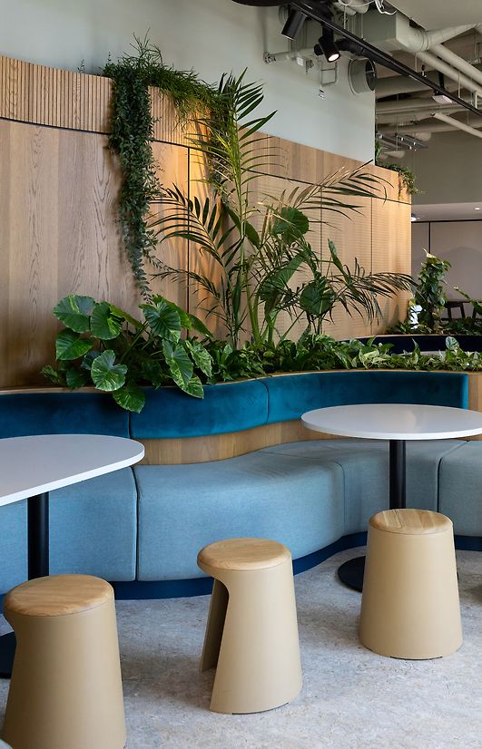
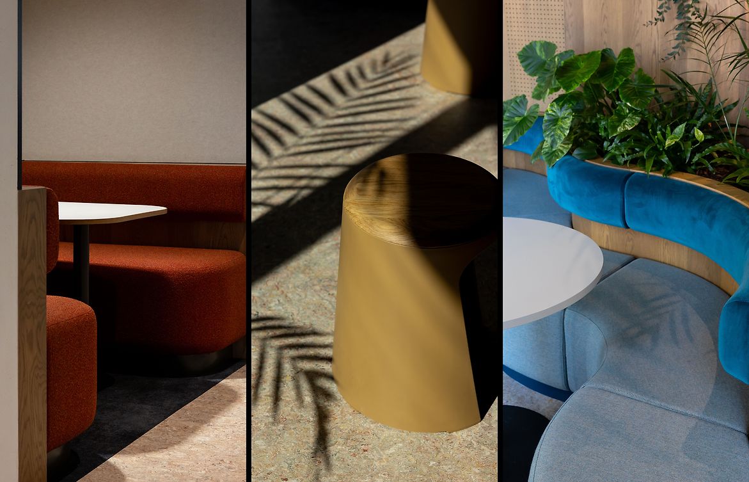
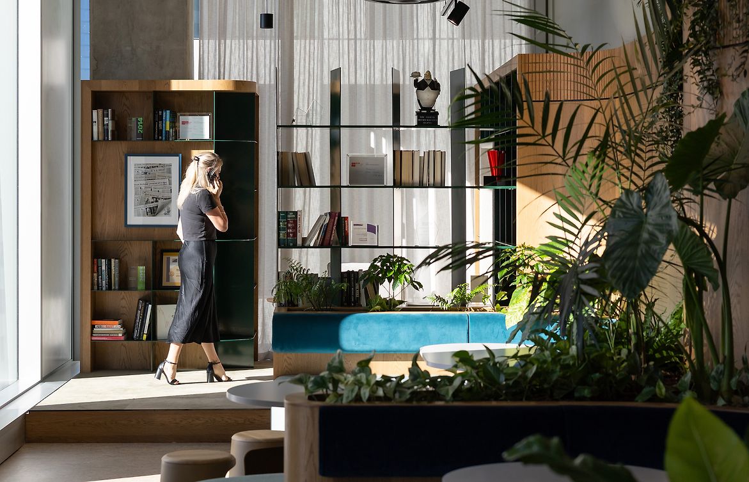
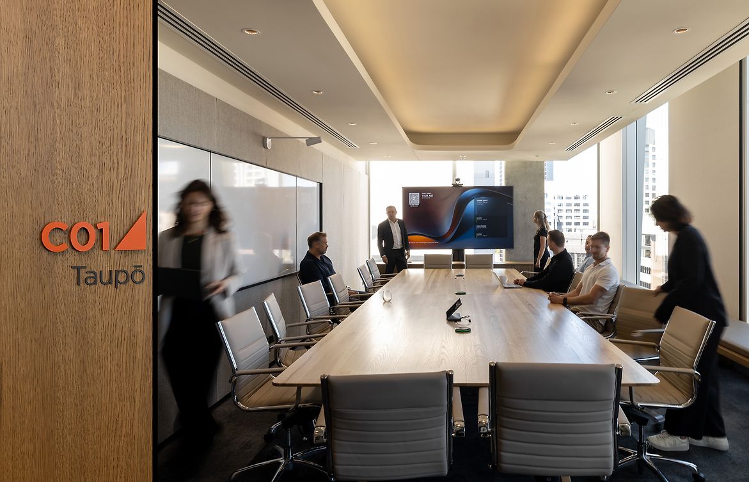
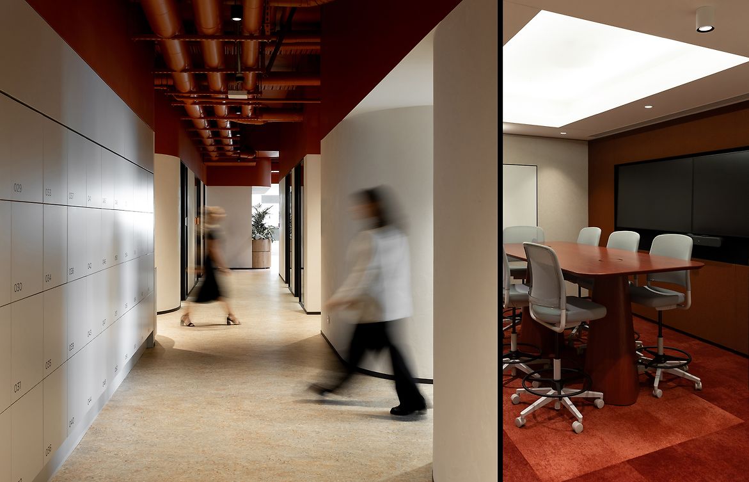
Description:
Milford Asset Management’s move to a single-level office marked a key moment in the firm’s evolution. The relocation aimed to bring together teams previously split across floors, accommodate future growth, and create a space that better aligned with the business’s identity and ambitions.
As a leading NZ investment firm, Milford operates in a high-intensity sector, yet their brand and culture are grounded, calm, and connected to place. The new workspace supports the high volatility of the industry while offering a calm and supportive environment for staff and clients. The space needed to allow for growth and accommodate different ways of working.
The 2,000sqm floorplate included a central core area far removed from natural light. Shaped by a key idea to turn a low-value zone into a high-impact experience with natural light concentrated around edges of the building, the central core space became the project’s defining feature. Rather than disguise its limitations, the team leaned in, establishing a tranquil garden as the point of arrival.
The design reflects the qualities of Milford Sounds. Like the journey, one arrives into a typically low lobby creating a sense of compression before reaching the raised feature ceiling. The front-of-house Oasis was designed as an immersive, sensory experience. A water feature with dense planting combined with a reflective ceiling to create a calming arrival. Allowing the client meeting rooms to have an internal view and create a sense of spatial importance.
Inspired by walking through Aotearoa’s native forests, the feature ceiling was made using a photograph taken under a tree canopy. The canopy was converted into dot art which was then water jet cut into reflective metal panels allowing dappled light to filter through. The metal sheets represent the iconic lake reflections associated with Fiordland.
Workspaces were arranged to maximise daylight and outlook for staff, with open-plan desking on the perimeter and a flexible central collaboration zone that supports different workstyles and future growth. Focus and meeting rooms are throughout, and integrate technology -including desk booking, lockers, and AV- supports hybrid working and user efficiency.
Key part of the brief was to honour one of Milford’s founding members. A quiet library space was created, raised on a plinth and tucked into a sunlit zone, featuring custom shelving, space for a commissioned caricature, and a display of company milestones and awards.
The Milford Orange was subtly incorporated through wayfinding markers - a nod to the DOC trail markers. Intuitively guiding users through spaces. The subtle pop can be seen throughout without overly pushing brand.
The Kea lifting its wing to reveal vibrant red, green, turquoise and blue became a key discussion regarding the use of colour. The tones can be seen throughout the design.
Early on it was important to do our part in reducing waste. Majority of furniture was reused - all workstations were retained, meeting tables either reused or resized, and all meeting chairs were reupholstered. This approach greatly reduced waste, saved cost, and prolonged the life of quality materials already in circulation.