Spatial
Wingates 22 Greenwood Roche
-
Ringatoi Matua / Design Director
Sarah Bryant
-
Ngā Kaimahi / Team Members
Ornela Priotti, Xavier Apelinga, Grace Wilson -
Kaitautoko / Contributors
Rebbeck Dunn Watters, Beca, Marshall Day, Norman Disney Young, Barnes Beagley Doherr, Impact Interiors, Holmes Fire -
Client
Greenwood Roche
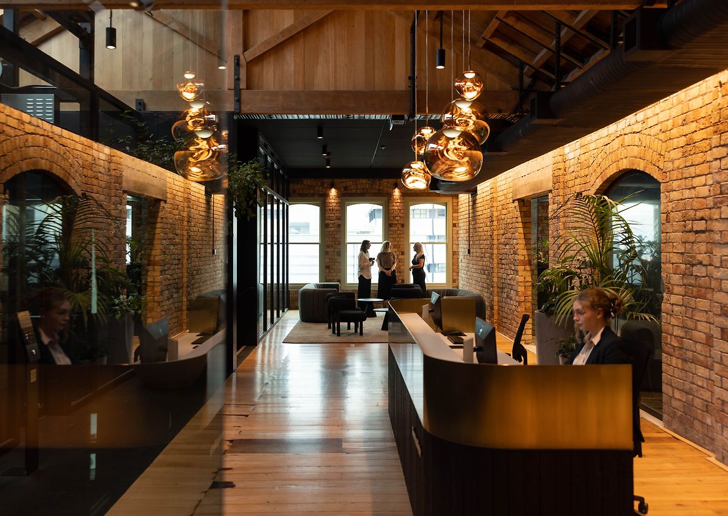
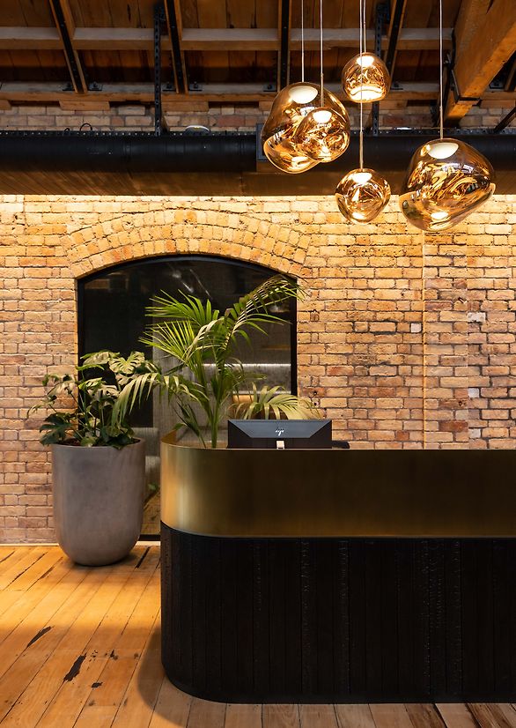
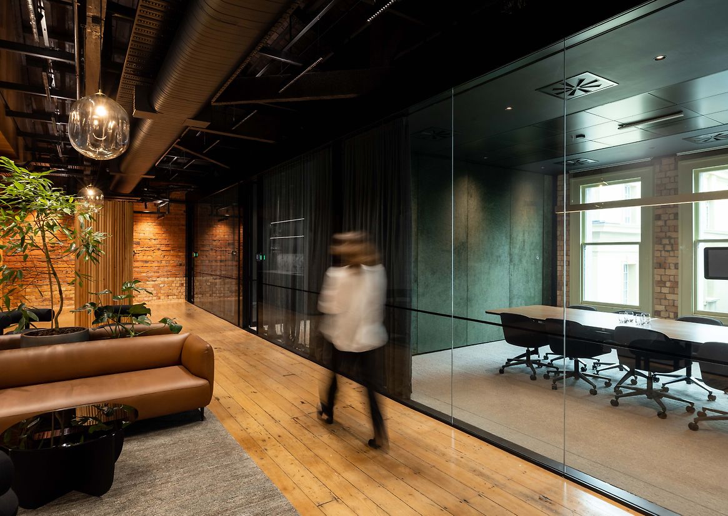
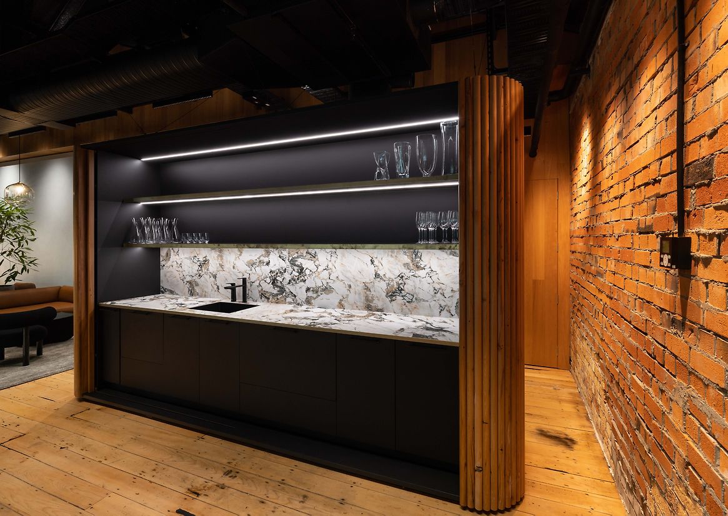
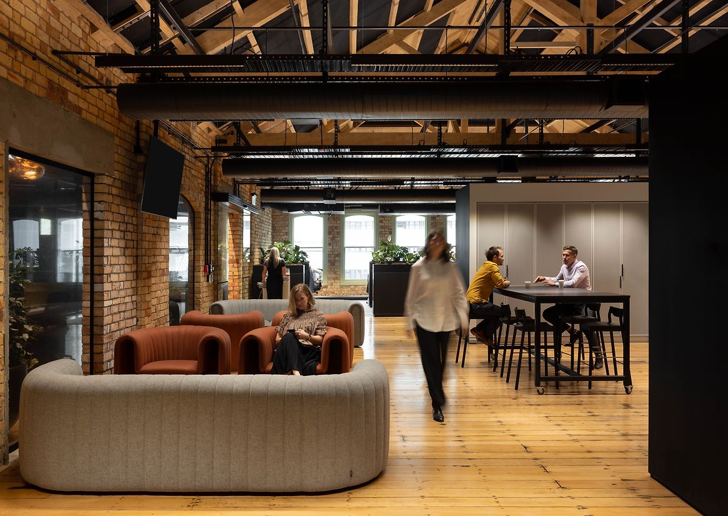
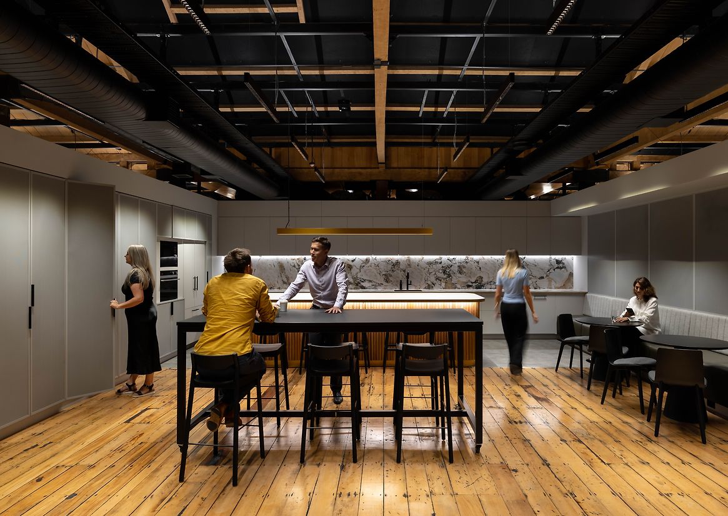
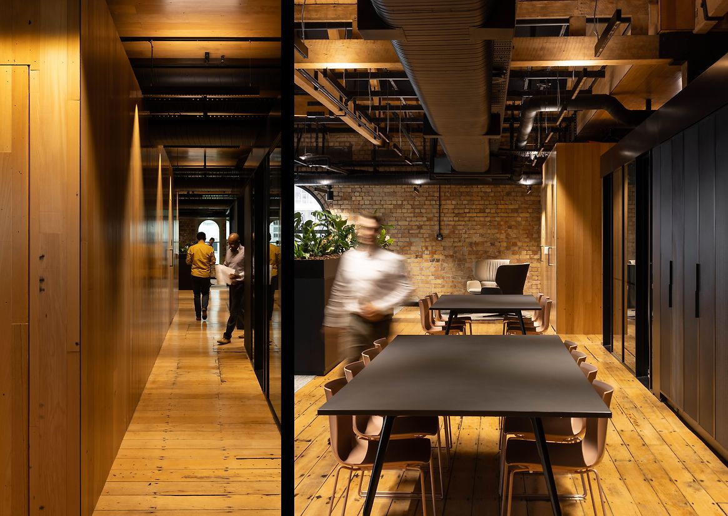
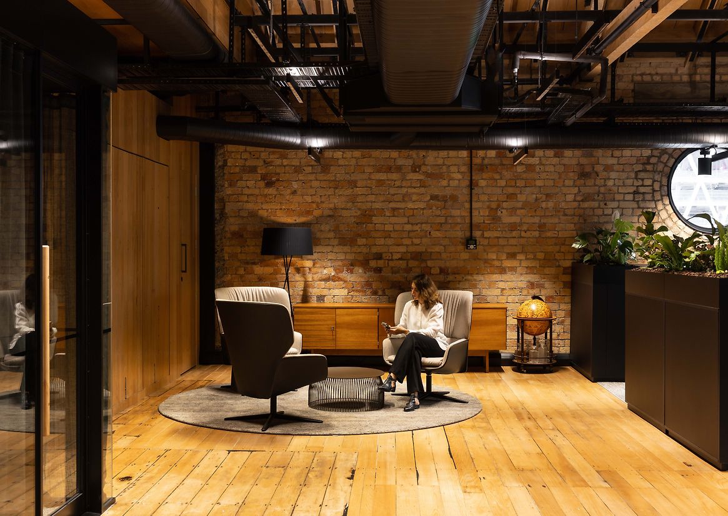
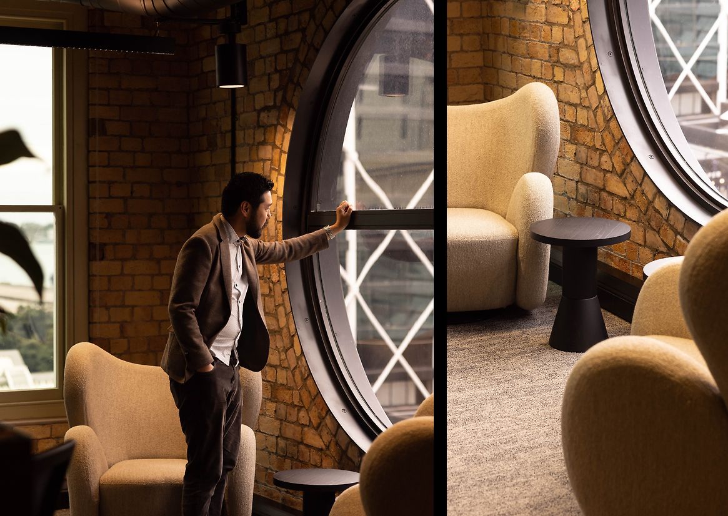
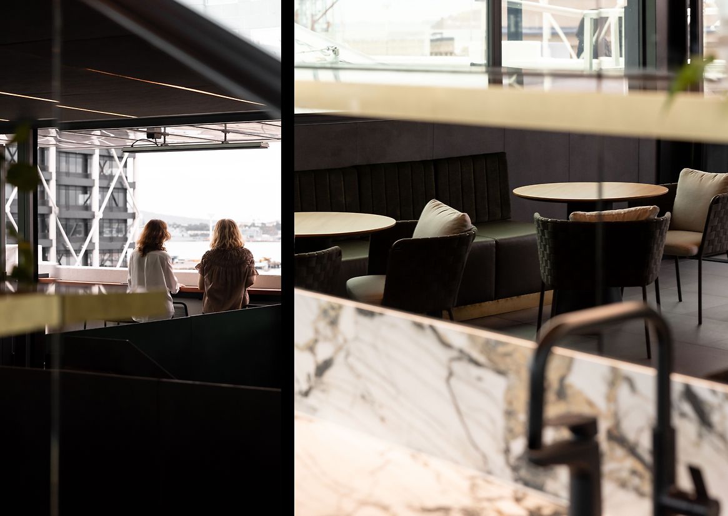
Description:
Greenwood Roche is a specialist ‘Project' Law Firm advising on a range of NZ public & private sector projects. By 2020 they had outgrown their existing space which also did not reflect their culture & values. Hugely motivated to remain in Britomart, they approached us to design an 800 sqm space on L6 of Cooper & Co's Hayman Kronfeld building, as a ‘destination workplace’ evoking flexibility, a non-hierarchical structure with character, charm, and a people-focused quality appropriate for top-tier lawyers. Key to the brief was ensuring user comfort and functionality with great acoustics throughout, creating multiple opportunities for staff gatherings.
In unique spaces such as these, it is as much responding to the brief as to the building. It was vital our approach complemented and respected the base building design, and unique opportunities & challenges of this heritage building. Our design acknowledged the rhythm of the existing structure, differences between the building facades, solved acoustic challenges, and developed a restrained material palette sitting in harmony with the beautiful existing features. The result acknowledges the beauty of the base build, yet also one that delivers a considered and subtle creativity, both restrained and curated, for the overall surroundings.
Early workshops were vital in understanding how GR collaborates, shares knowledge, & interacts with Clients. Mentoring younger team members, ensuring team productivity and overall health & wellbeing was crucial. Our design achieved this by naturally dividing the public & private spaces with a central zone between the buildings, providing impact and a refreshing sense of welcoming warmth on arrival.
The existing buildings have unique & rich textures, making them a dream space to begin with. Our goal was to enhance the space without detracting from its existing charm. We carefully considered what we added, ensuring it complemented the building, like jewelry adding finishing touches to an already stunning outfit. In 1965, one side of the building was fire damaged resulting in a beautiful dark chocolate-coloured charred ceiling that contrasts with the other spaces. This materiality is referenced in the reception desk connecting the client/entry spaces, softening the newness of the fit-out, almost like it was always meant to be there. Carefully curated, restrained selection of materials enhance the beauty of the building fabric with brass features catching the light creating areas of focus and delight.
Good acoustics are challenging in heritage spaces due to noise transfer & reverberation in timber floors & ceilings. We collaborated closely with the acoustic engineer, achieving a balance of floor & ceiling acoustic treatment and furniture solutions, providing the desired acoustic privacy without diminishing the aesthetic. Open-plan workspaces are supported by meeting & phone rooms providing choice and alternative spaces for increased acoustic privacy for focus tasks.
The workplace has had a tremendous impact, becoming the desired destination that underpins the firm's culture and values. With recent occupancy at times reaching almost 90%, it is a testament to the thoughtful design and is an environment that ensures productivity and enjoyment for all that occupy it.