Spatial
Warren and Mahoney Architects 96 Simpson Grierson Wellington
-
Ngā Kaimahi / Team Members
Vivien St George, Rebecca Burton, Janelle Streate, Amanda Wijaya, Claire Sharpe, Bianca Hau, Sam Whitburn -
Kaitautoko / Contributors
Egmont Dixon, Rawlinsons, LT McGuinness, NDY, Dunning Thornton, Holmes Fire -
Client
Simpson Grierson
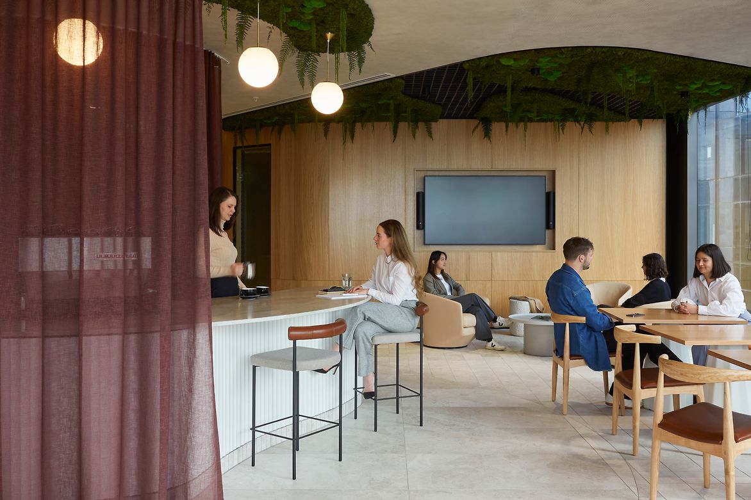
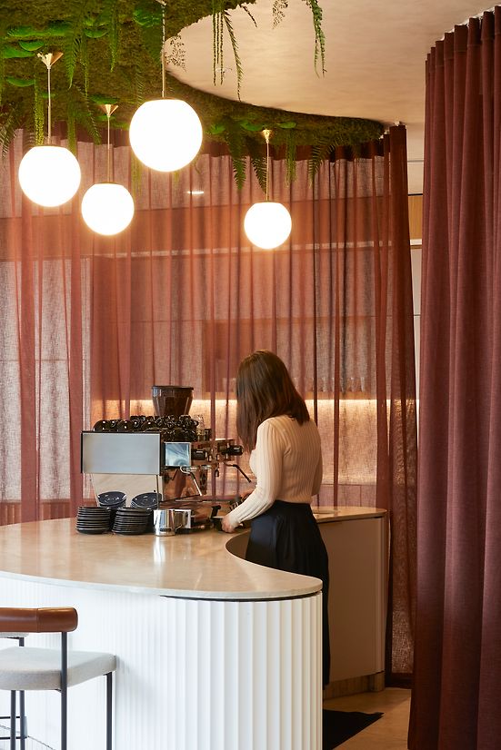
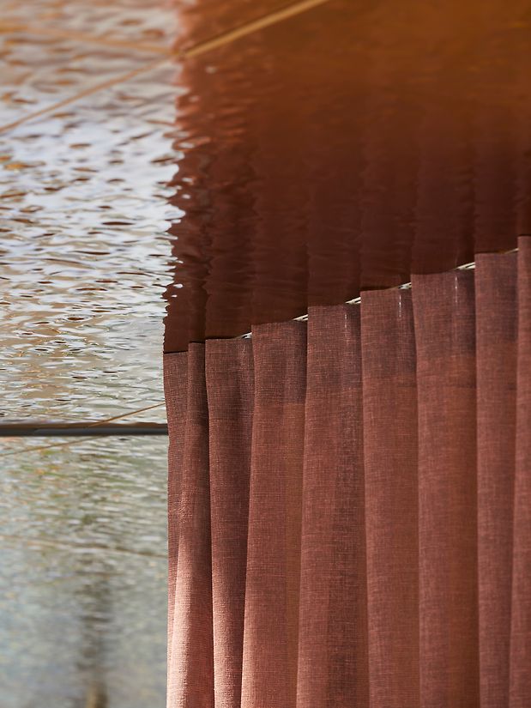
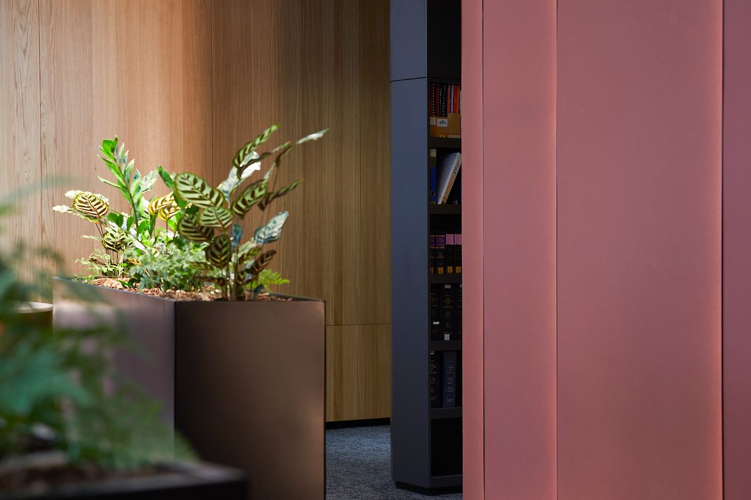
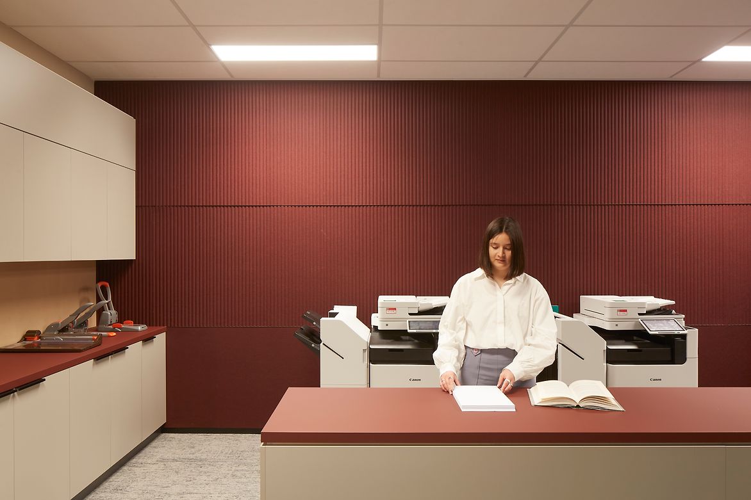
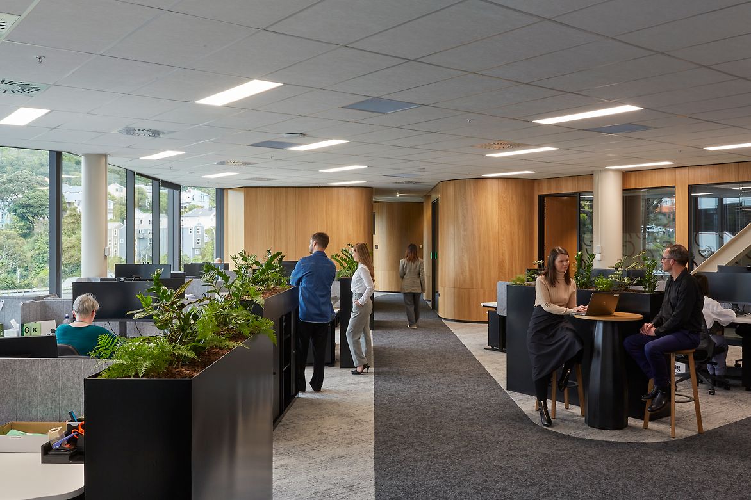
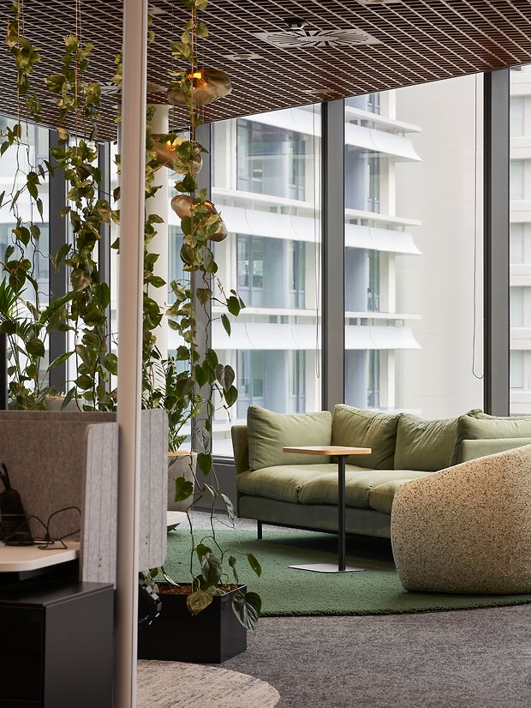
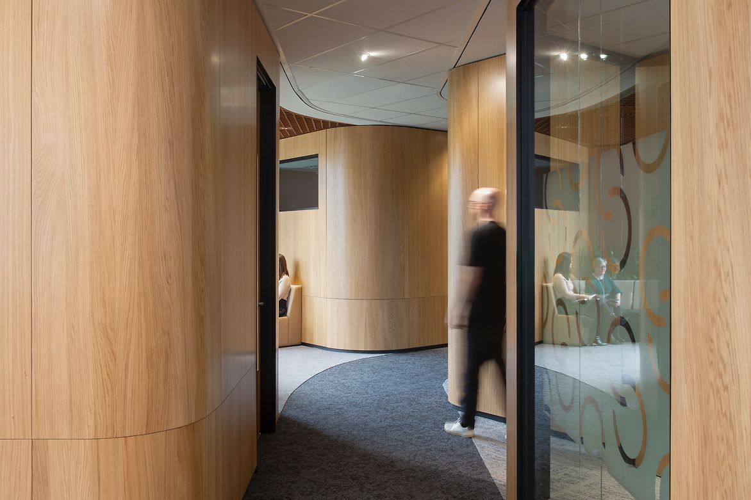
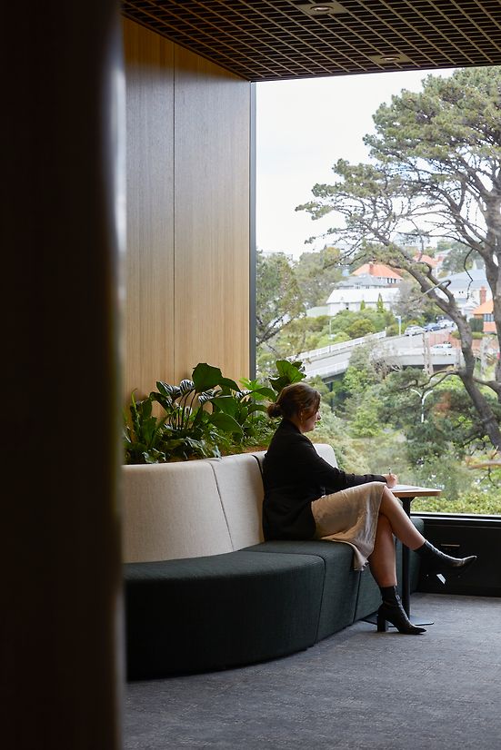
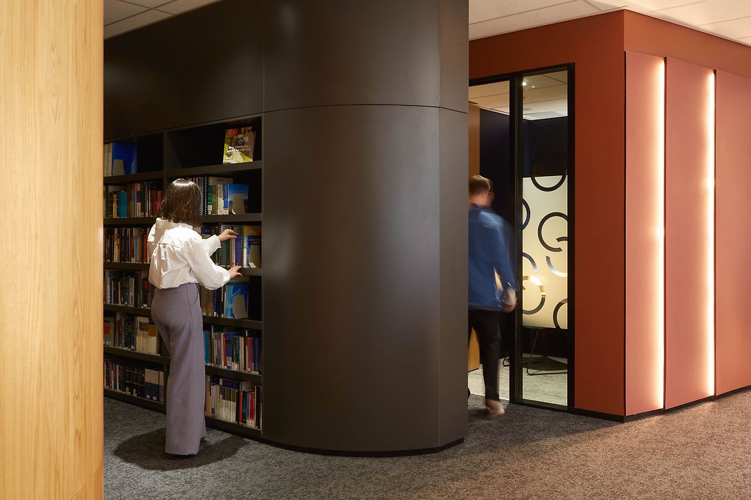
Description:
Simpson Grierson’s move to Bowen St prompted an opportunity to adapt and modernise how the firm works. Positioned within the new Bowen Campus, 40 Bowen offered Simpson Grierson a 5-star Green Star and highly seismic resilient base building.
For the design team, it was important to first get the basics right. Simpson Grierson needed a workplace with seamless technology, and purpose-built spaces to focus and connect. From there was further opportunity to increase wellness and productivity through a workspace that embodies Simpson Grierson’s values: Energetic for Change, Putting People First, and At Our Best.
A strong design identity is evident throughout Simpson Grierson’s new space. This is underpinned by ‘the big idea’ The Intrepid Journey:
Simpson Grierson are pioneers who lead the way.
They are skilled at their craft and their results are top tier.
They practice their craft with integrity and honesty.
They aspire to be bold without being loud.
Defining the floor planning was critical in translating the big idea. The initial reception area has been placed within vicinity to the lifts, and positioned in a way that harnesses the northern viewshaft across parliament. Sitting alongside reception, a beautifully crafted barista station and lounge setting forms the heart of the space, cultivating a relaxed welcome. Kitchen joinery and banquette seating beyond is shared between staff and clients; a bold move in fostering informal interactions. The move to merge the kitchen breakout space required much consideration - it needed to function as a staff lunch space, and double as a client hosting space. The result is an activated, functional, and carefully composed front of house experience.
Within the secure staff areas, the move from offices to open-plan required careful planning of the private workspace. It was important that there was equal opportunity for focus work and collaboration, accommodated through ample meeting and quiet rooms with high-grade acoustics. Providing this high ratio of built space within a tight footprint created an efficient open plan environment that is highly energetic, supported by moments of relief.
The workspace planning is presented as a hiking trail, delineated by flooring selection and built elements. Workstations are planned at the perimeter, with intermediary ‘step away’ areas. These step away areas are positioned to harness the viewshafts and encourage people to take a moment to unwind, reflect, and take in the views.
The materiality strategy focuses on the experience of the intrepid journey, underpinned by the qualities of Simpson Grierson: integrity, boldness, craft, and understated excellence. The result is a palette of honest materials with refined detailing, applied to bold architectural forms.
The key material palette comprises timber veneer, natural marble, and copper hues. These sit alongside finishes with warmth and natural simplicity, such as French-wash paint effect, planting, and obscured cathedral glazing. The composition seeks to highlight the textural qualities of each material – seeking out moments where polished meets raw, where fine meets coarse, and where reflective meets matte.