Spatial
Warren and Mahoney Architects 96 Precinct Properties
-
Ngā Kaimahi / Team Members
Scott Compton, Daniel Kempka, Kelsey Muir, Bella McMahon -
Kaitautoko / Contributors
Black Interiors + Construction, NDY, RLB, EnergyLight, GreenAir, Fletcher Systems -
Client
Precinct Properties
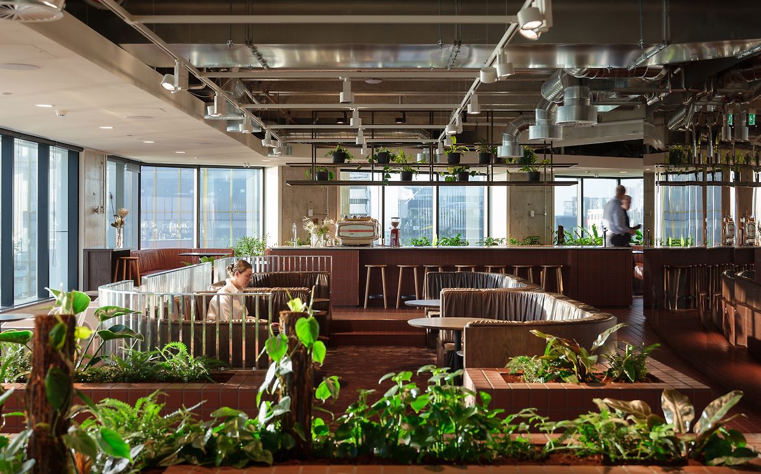
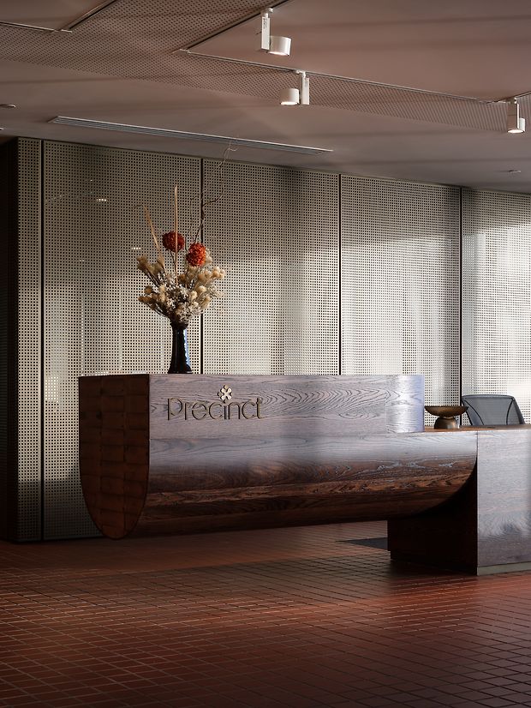
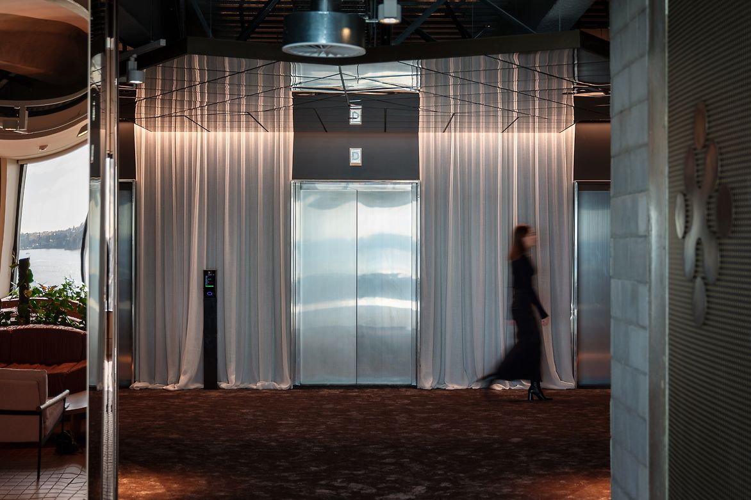
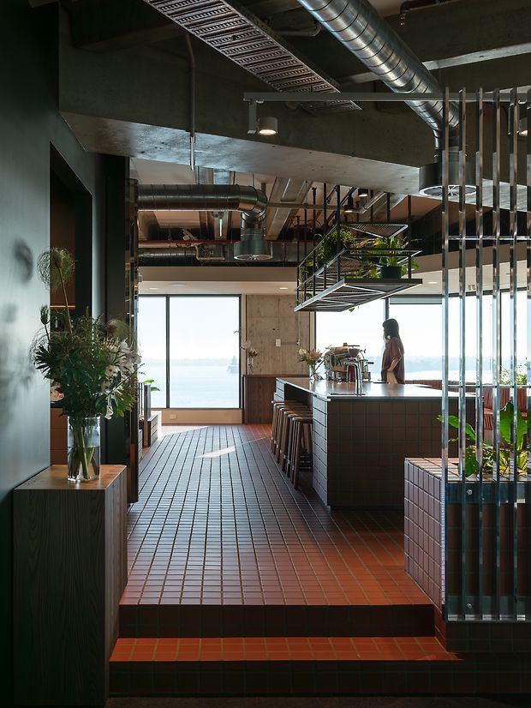
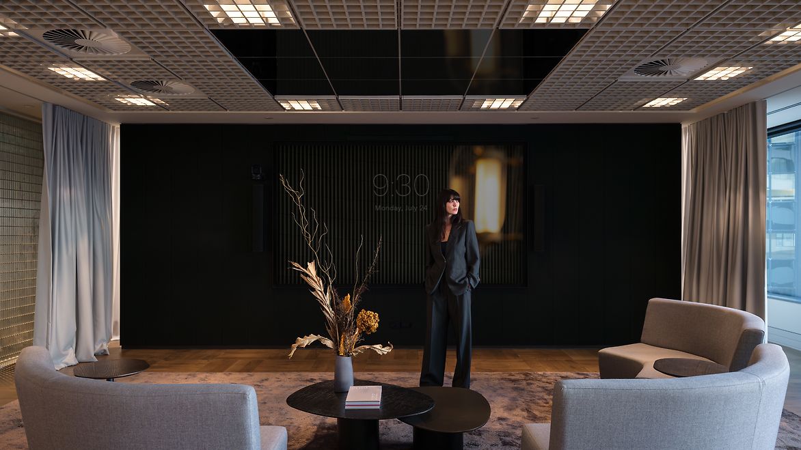
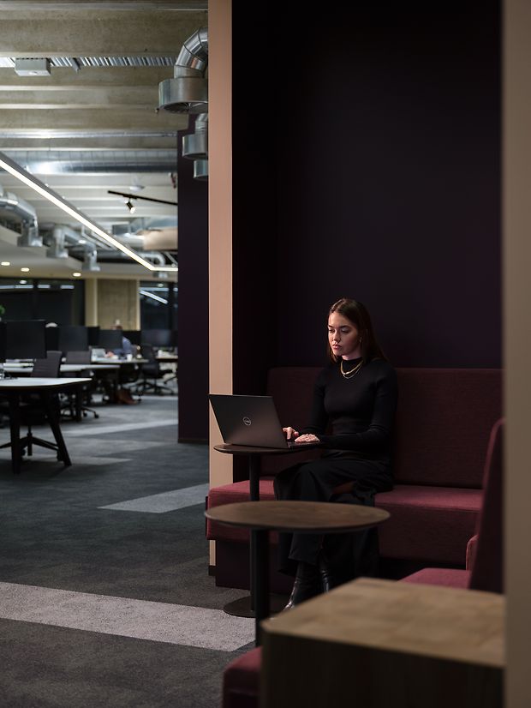
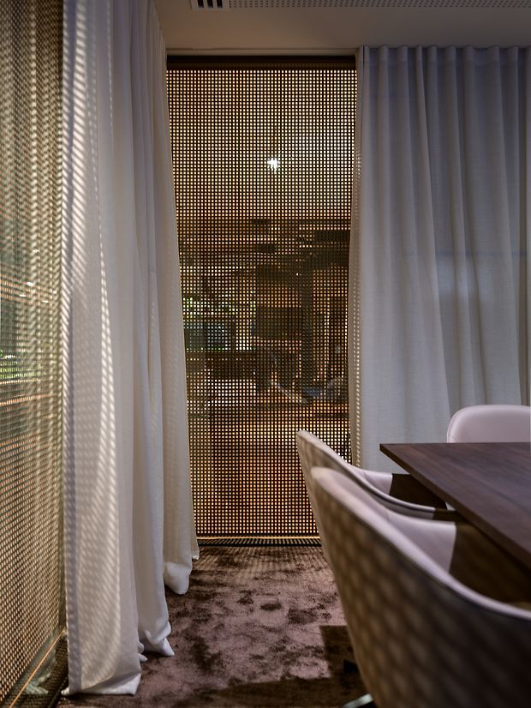
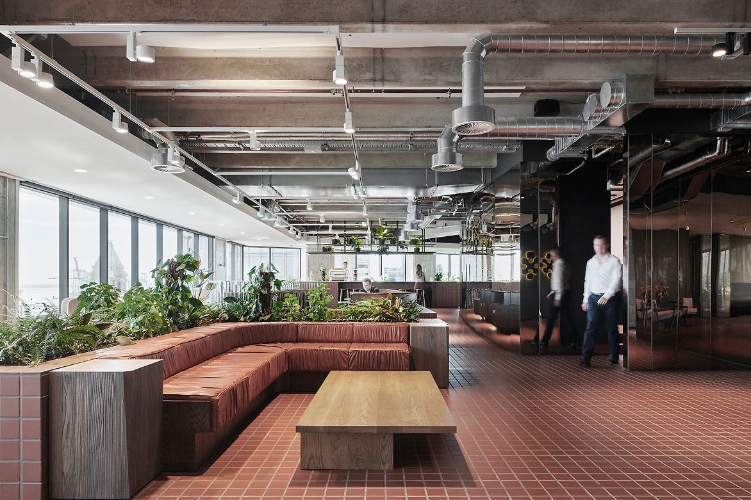
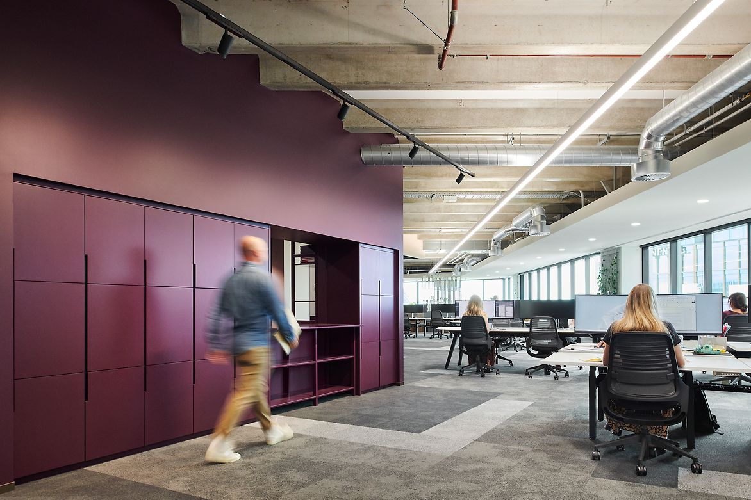
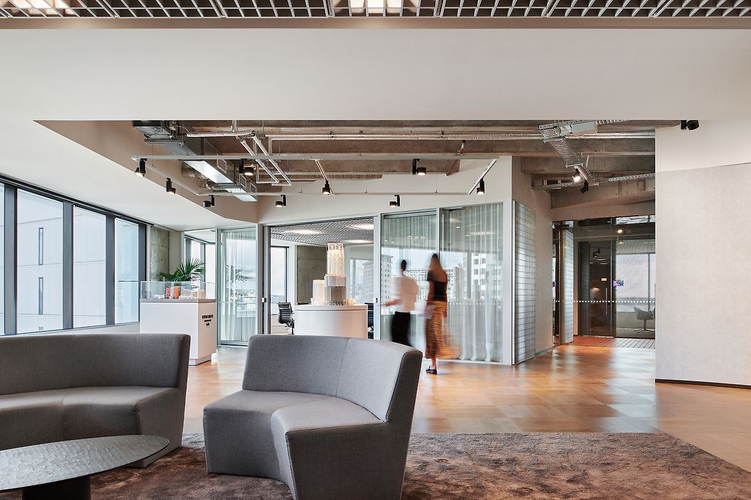
Description:
Precinct Properties is the largest urban developer and property manager of premium real estate in New Zealand. They are dedicated in their pursuit to deliver innovative, high quality, and sustainable place-making projects to transform cities.
Precinct’s new workplace ambition was to provide a transformational space for a transformational business. A workplace to provide client and staff an equitable at-work experience with focus on personal and professional growth, care, intimacy, and vibrancy. The workplace asset sets to redefine the legibility of networking and hosting to support an etiquette of high-performance culminating in a functional, ambitious, and experiential workplace. The creative strategy arranges the workspace using a curation of diverse and responsive spaces that distinctively represent the company’s vision and purpose.
The central persona of the ‘Protagonist’ is manifested in recognition of Precinct’s ability to see and shape cities differently. The persona enabled us to alter perspectives, amplify community, offer showcase, and escape.
The interior fitout and sequential spatial experiences attempt to translate the linear, narrow floorplate by upgrading the building’s existing architectural character and panoramic environmental light to express contrasting form and colour. Over 50% of the floorplate surrenders to non-traditional workplace settings allowing users choice and variety in how they work and meet in their workspace.
The single level floorplate offers city-wide views against the harbour, as the backdrop to a reception and communal ‘Live Lounge’ and bar. Lush dark bronze carpet and reflective gold steel form a labyrinth of darkness and texture in a ‘Host’ space that gives way to terracotta tile flooring and an impressive reception counter resembling a fallen tree. The floor level change defines a sunken lounge area evoking a comfortable relaxed mood and tempered with functionality and collaborative energy. Meeting rooms stand against the western and northern core forming the ‘Showcase’ space - using dark grain timber, brass mesh, and heavy drapery to distort the level of privacy and inner function.
The richness of the client rooms and host space give way to a simple pallet of raw metal, timber plank and wall covering to create an invitation only ‘Workshop’ display and workshop suite - a space to heighten imagination and showcase innovation. Below and through a reflective portal, the ‘Home’ zone offers a mix of desk types to represent neighbourhoods for staff teams. The position and angle of rooms against the eastern core is used to challenge the orientation of the building and warp the perspectives created by the city view, while the sumptuous tone of purple, powder peach and warm uplighting gives the ‘Home’ zone its personality and esoteric appeal.
Staff wellbeing is of the highest of priority. The existing fabric of the floorplate and new architectural specification was interrogated to ensure a targeted 5 Star Green Star rating could be achieved, while WELL certification criteria was used as a guide to recognise the importance of staff wellbeing and wellness. Native planting is used in abundance throughout to support comfort and foster biophilic connection.
Judge's comments:
A bold and sophisticated approach to workplace environments. The sophisticated richness and layering of the simple raw textures and elements of metal, timber, textile and terracotta have been successfully composed-the result, a mature and very well-considered solution.