Spatial
Warren and Mahoney Architects 96 KPMG Wellington
-
Ngā Kaimahi / Team Members
Julia McPherson, Scott Compton, Vivien St George, Charlotte Hughes-Hallett, Sam Whitburn, Whare Timu, Wirangi Parata, Tom Sheridan, Rui Zhang, Calvin Li -
Client
KPMG
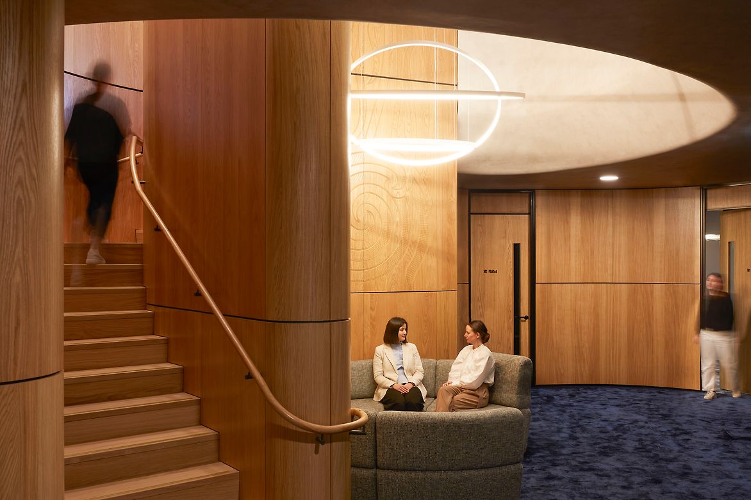
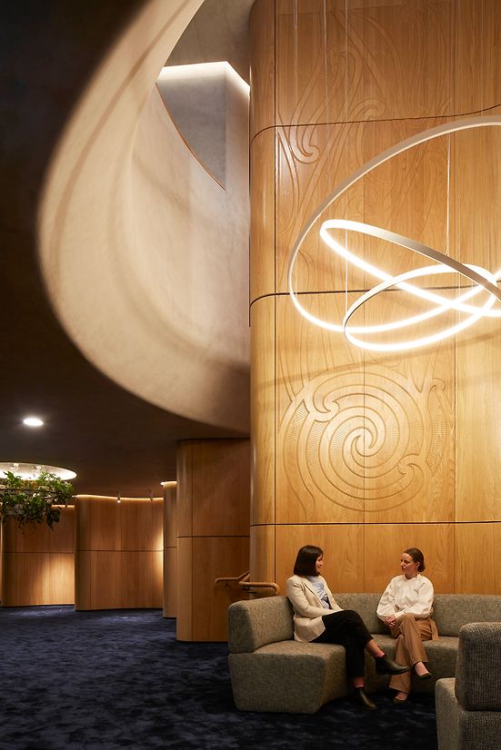
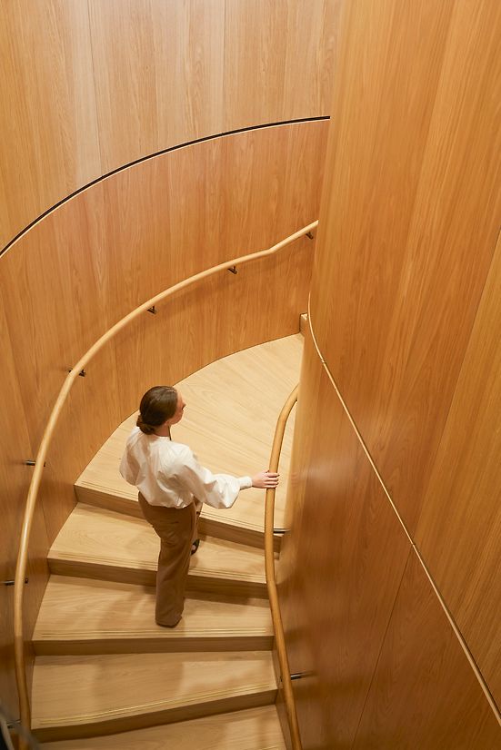
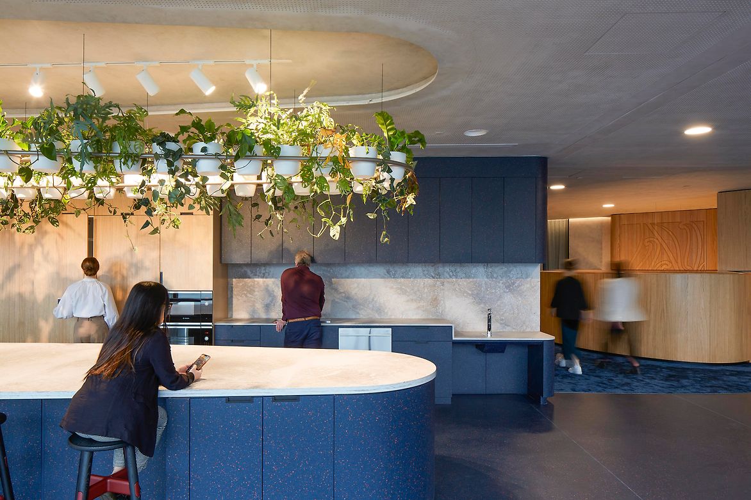
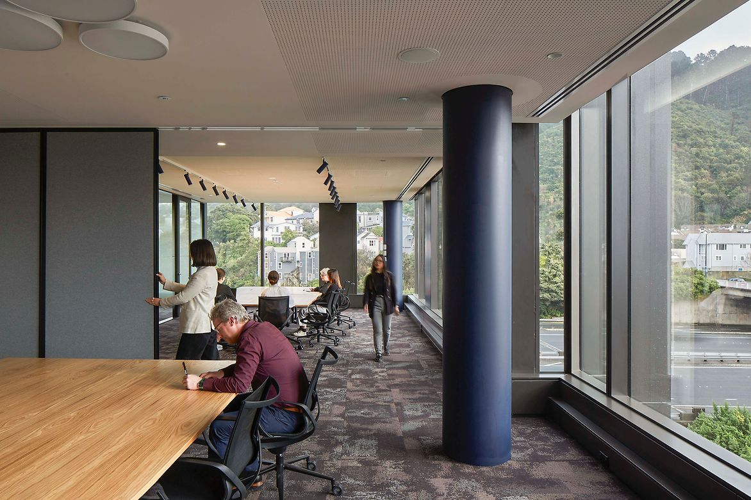
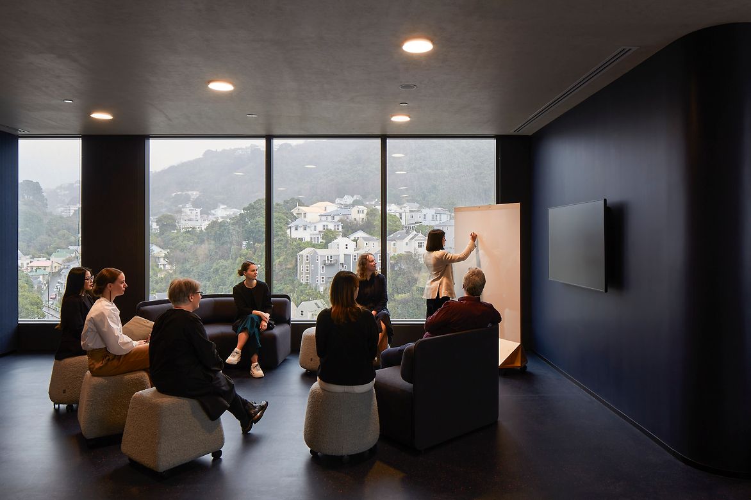
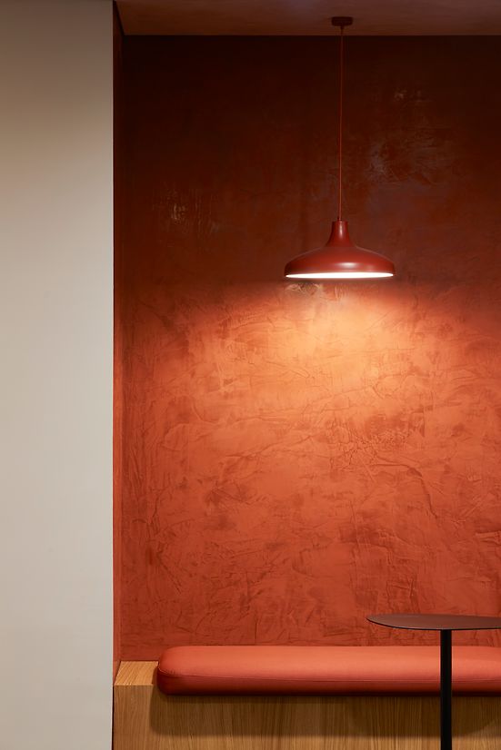
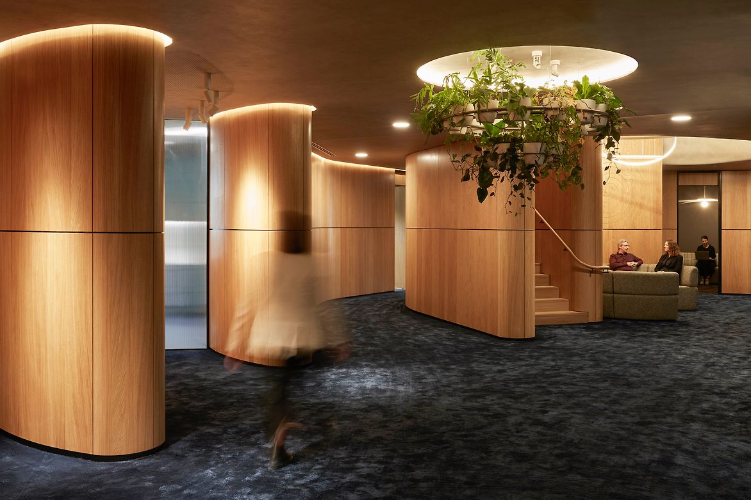
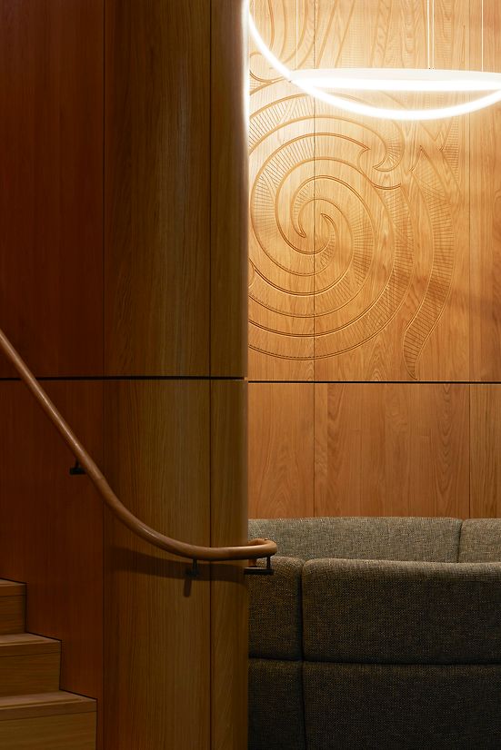
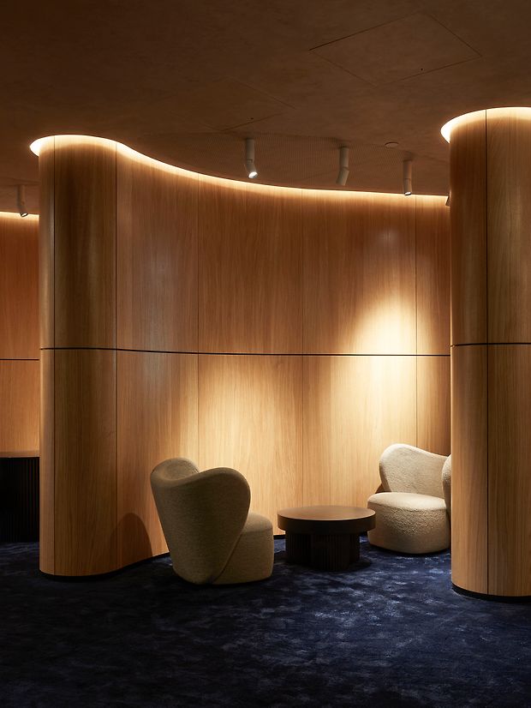
Description:
Originally located across three floors within Maritime House, where they had been for 15 years, their existing premises was no longer fit for purpose. KPMG Wellington required spaces that supported an efficient agile model, reflecting their flexible working practices. They needed a building with greater seismic resilience, allowing better inter-staff connection, and to move away from traditional siloed spatial arrangements. Bowen Campus offered an opportunity to house their staff across two floors with opportunities to connect their floors via an internal staircase.
KPMG’s move to the new Bowen Campus was an opportunity to embed a cultural narrative and strengthen KPMG’s existing relationship with Te Āti Awa, ensuring that the new space embodied the stories of people and place through the lens of Te Āti Awa.
Through engagement with Kura Moeahu (Te Āti Awa), and by building on KPMG’s Te Wharenui framework, the concept of Haukāinga was developed in collaboration with the project steering group. The word directly translates to ‘true home’ or ‘home people’, which resonated with KPMG’s desire to provide their clients, collaborators, and staff with a deep sense of belonging and Manaaki - a true home, with a sense of belonging and a space with heart.
The design response encapsulates the brief’s key requirements of flexibility, connection, and belonging, through the combination of considered spatial planning and materiality selection.
To unlock the visual language of the project, our design team workshopped alongside KPMG’s steering group to translate key terminologies into spatial experiences, offering a layered experience of unexpected texture, tactility, and warmth.
The reception and client space features plush carpet paired with perforated French wash ceilings and warm lighting, highlighting cosy furniture settings, providing a feeling of being invited into KPMG’s living room. The stair beyond becomes the heart of the space with curved double height walls clad with timber veneer and large-scale CNC routed Puhoro pattern.
By contrast to the soft ambience of the floor below, the upper level unexpectedly opens into a light-filled northern-facing kitchen, breakout, and collaborative space. Key materials are carried through, and deep blue speckled sheet flooring continues up the kitchen cabinetry to meet earthy engineered stone benchtops with pink hues.