Spatial
Warren and Mahoney Architects 96 Generator Bowen Campus
-
Ngā Kaimahi / Team Members
Julia McPherson, Scott Compton, Asha Page, Daniel Kempka, Matthew Reid, Jono Coates, Monique Addis, Kelsey Muir, Calvin Li, Ariana Faulkner, Julia Kennedy -
Client
Generator NZ
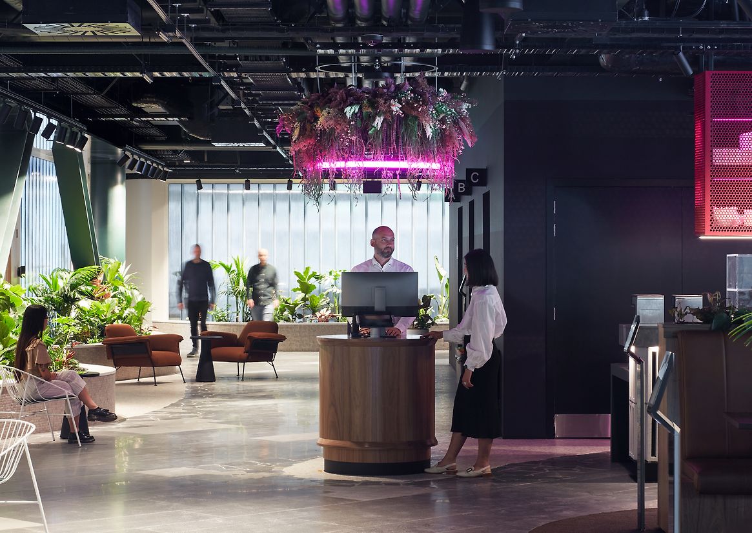
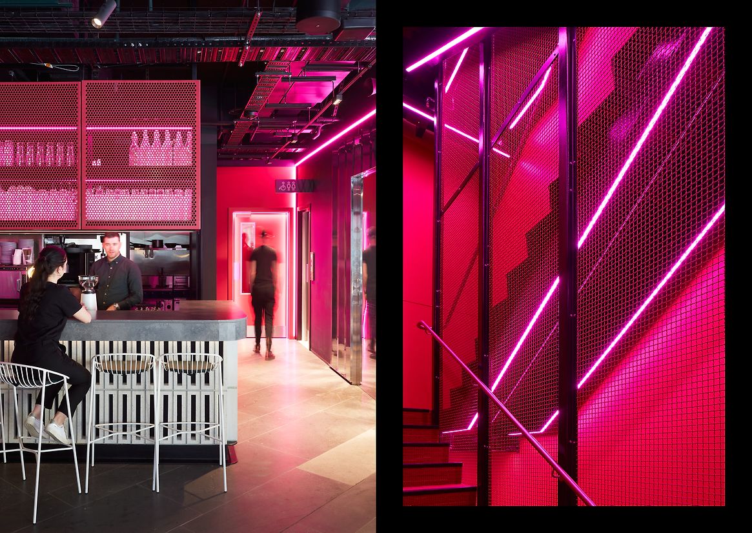
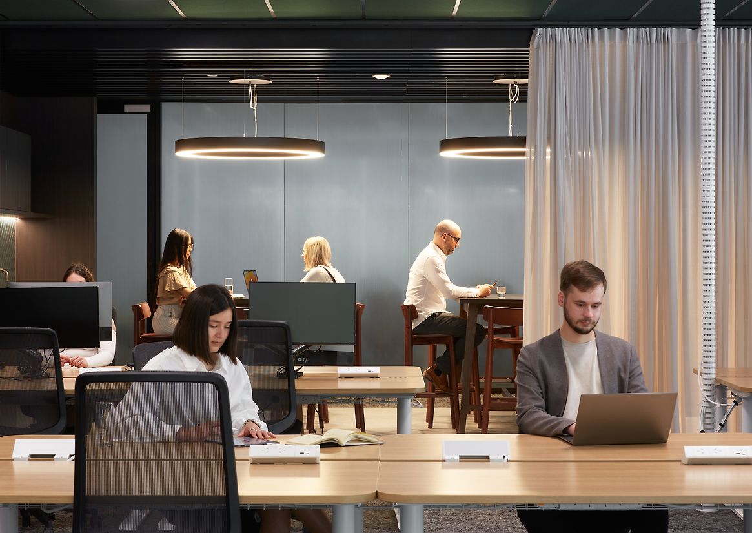
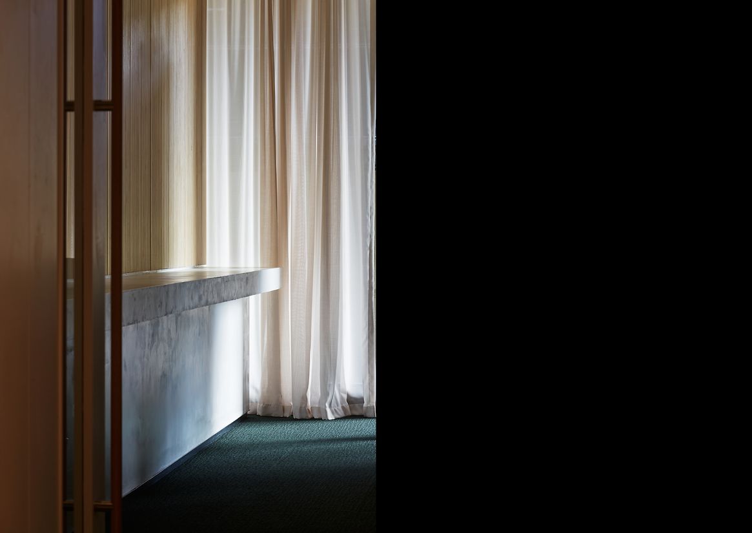
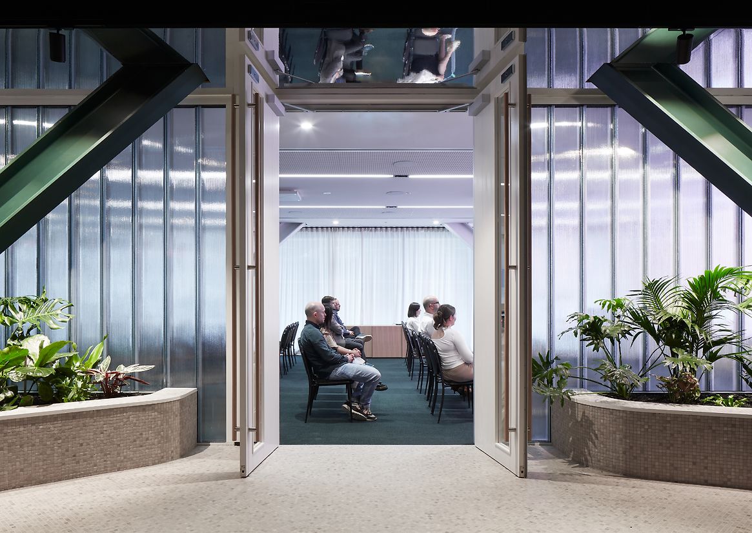
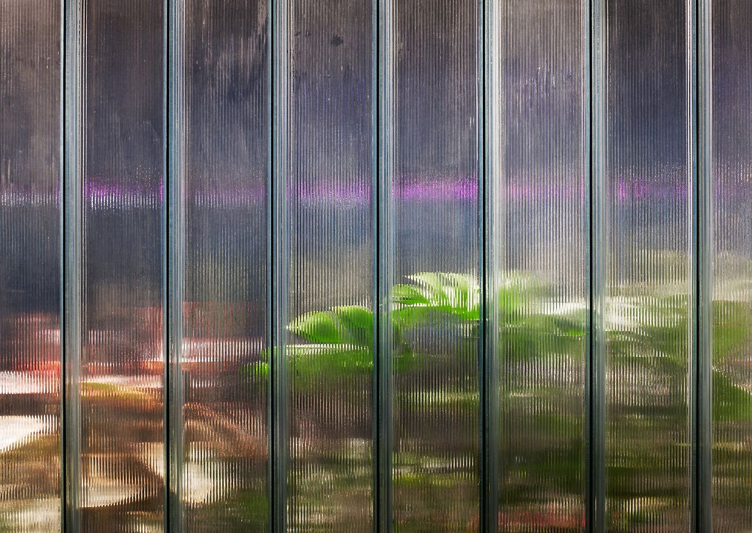
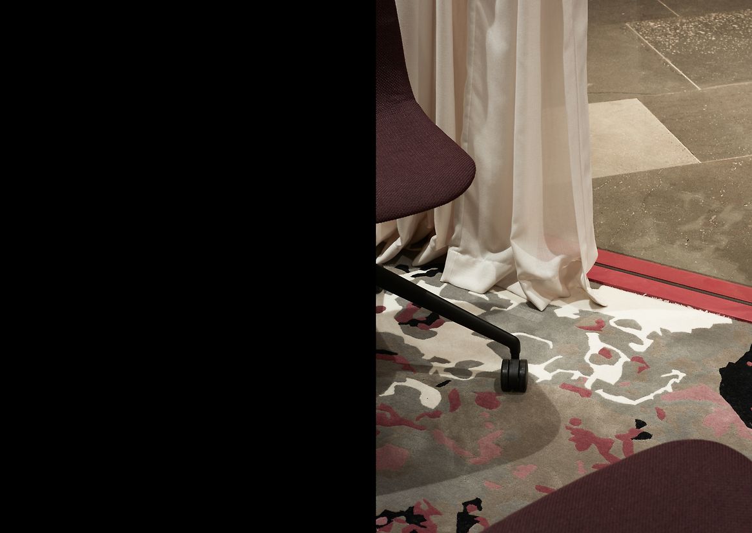
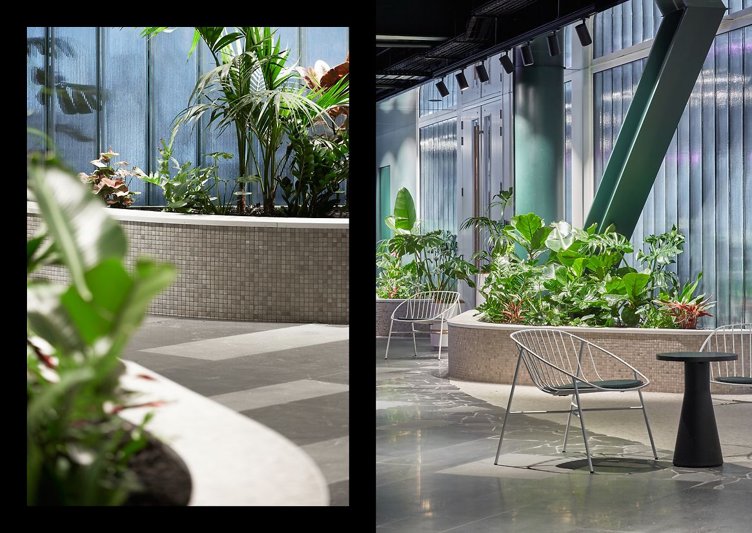

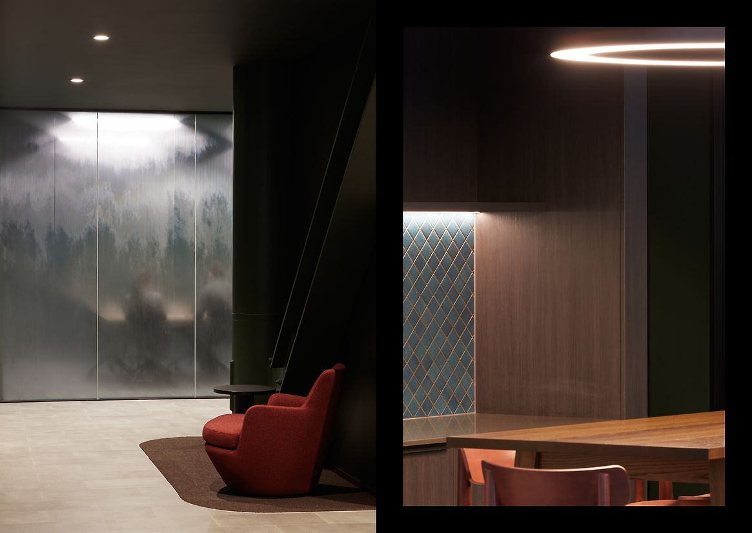
Description:
Bowen Campus is the second Generator site that delivers on all aspects of the 30 Waring Taylor Generator experience; but with its own distinct flavour.
Situated in the heart of Wellington’s Bowen Campus - a buzzing new precinct set across four buildings within the parliamentary Precinct - the project is located across the ground floor and Level 01. The shared workplace is expressed and draws reference to its immediate context of the site; the pristine Parliamentary grounds, native flora and fauna of the Tinakori Bush and the Botanical Gardens is represented in the design by an abundance of rich texture and planting, moments of intense colour and relief, density and openness.
The projects central idea, ‘The Cultivator’, encompasses the social aspirations for the project: A shared workplace that is geared up to entice and facilitate dialogue for New Zealand's next generation of businesses drawing on the diverse community of approximately 5,000 workers in the Bowen Campus precinct.
Building occupants enter both 40 and 44 Bowen through a shared atrium that connects directly into the ground floor of Generator. A generous circulation and hospitality destination welcomes Generator members and other building tenants into a vibrant members lounge, bar and event suite of spaces. Varying sized meeting and event spaces wrap around a central core with shared workspace amenity anchored in the south-east corner of the floor plate.
Level 01 consists of varying sized private offices around the perimeter with a large kitchen breakout space immediately opposite the lift entry to the floor. Uniting the ground and first floor is a dressed-up base build fire stair coated in pink finishes to the Generator floors, extending outwards on each floor to provide a way-finding beacon for users connecting between the two floors.
The ground floor entry area and members lounge are highly textured with bluestone flooring and organic pattern blurring the boundary between the atrium arrival and adjacent circulation spaces; creating a garden path experience that takes users on a journey to meeting, working and hospitality destinations.
The journey is dark and highly textured with lush, elevated planting and reflective surfaces projecting the movement and vibrant culture of people doing business. The event, meeting and private offices are presented in contrast by the refined rhythm of warm timber and neutral tones with Prisma glazing providing glimpses between the dark and light.
There was a strong focus on longevity for this project. As a shared workplace provider, building in flexibility to the office layouts that would enable offices to become smaller or larger in the future was important.
The project draws a strong reference to place, acknowledging the close proximity to the Botanical Gardens with an abundance of planting species. Elevated garden beds that immerse occupants into nature in a calming experience while working throughout the diverse range of spaces.