Spatial
Warren and Mahoney Architects 96 Dexus Place, 80 Collins Street
-
Ngā Kaimahi / Team Members
Tamara White, Scott Compton, Simon Topliss, David Hoad, Candice Metzeler, Gabriella Chertkow, Jess Polley, Fabiana Almeida -
Kaitautoko / Contributors
NDY, Arup, FPOV -
Client
Dexus
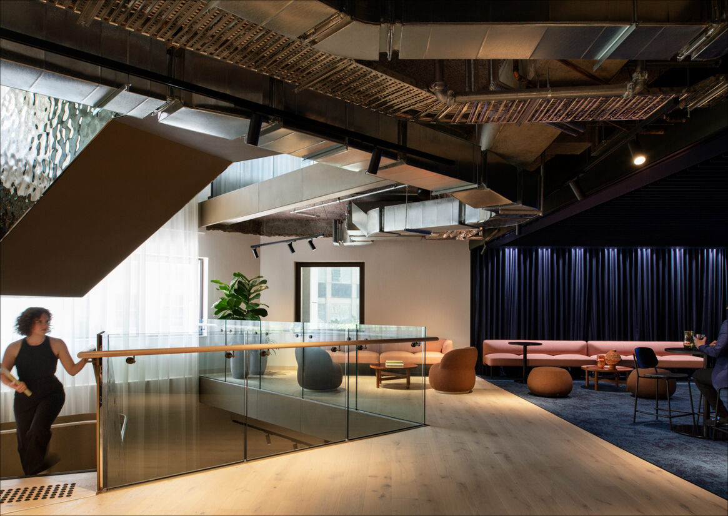
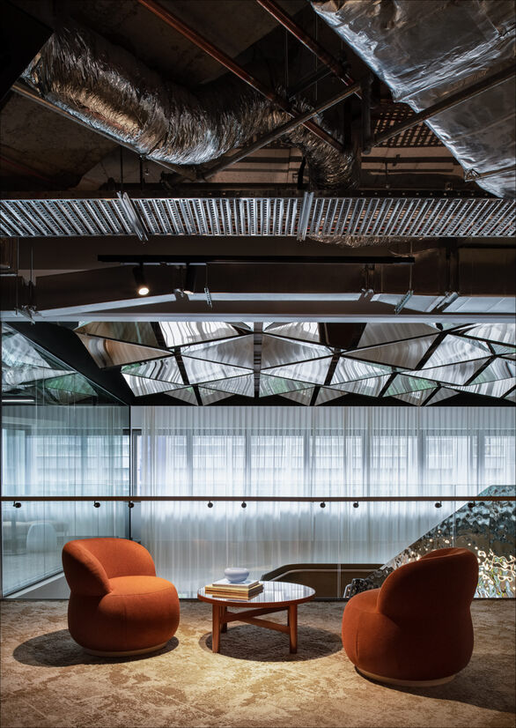
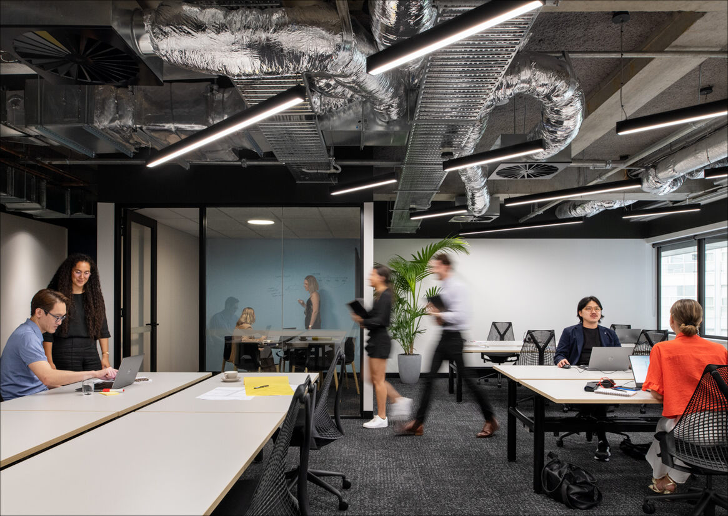
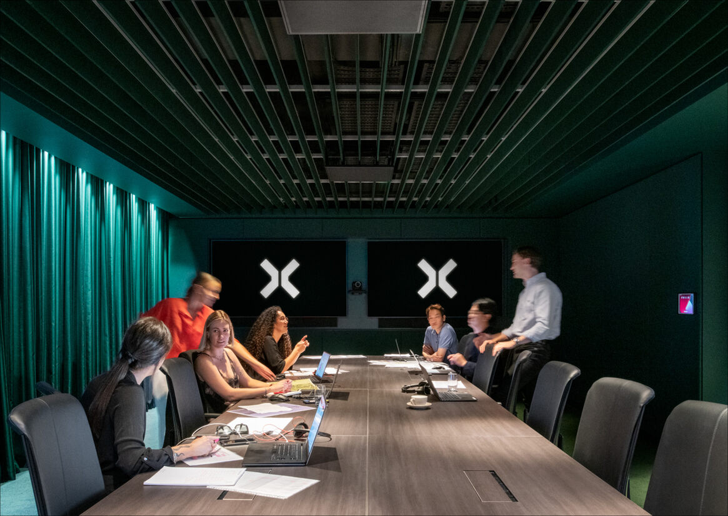
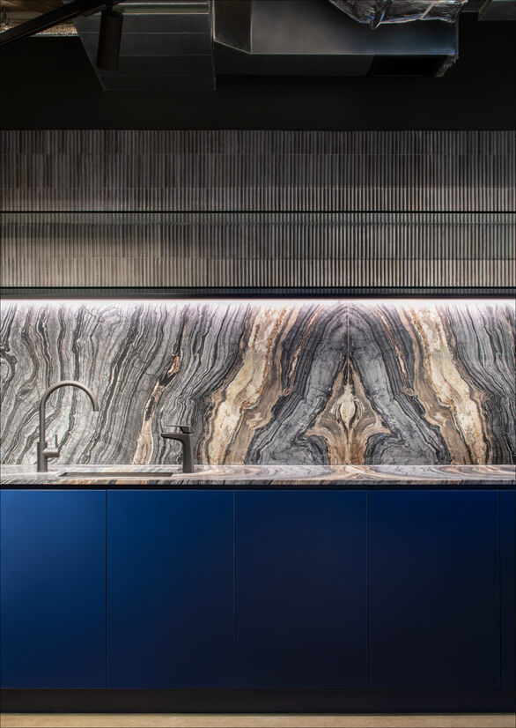
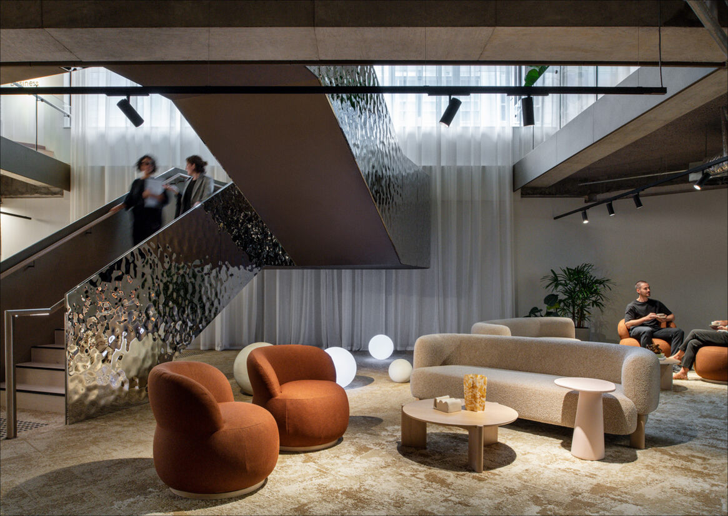
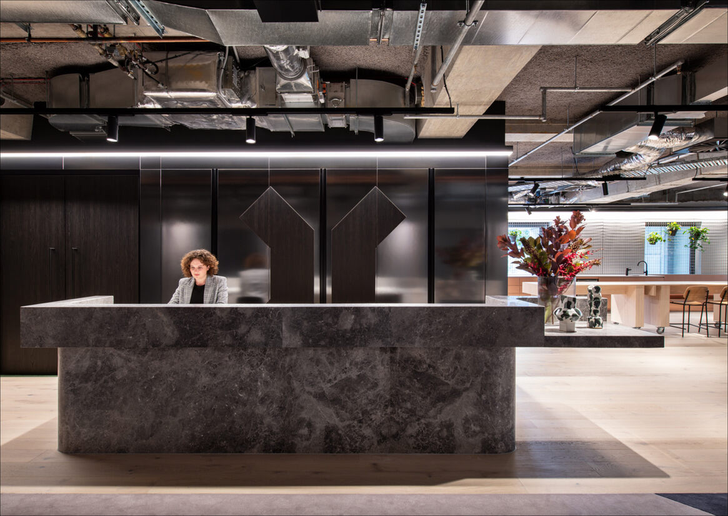
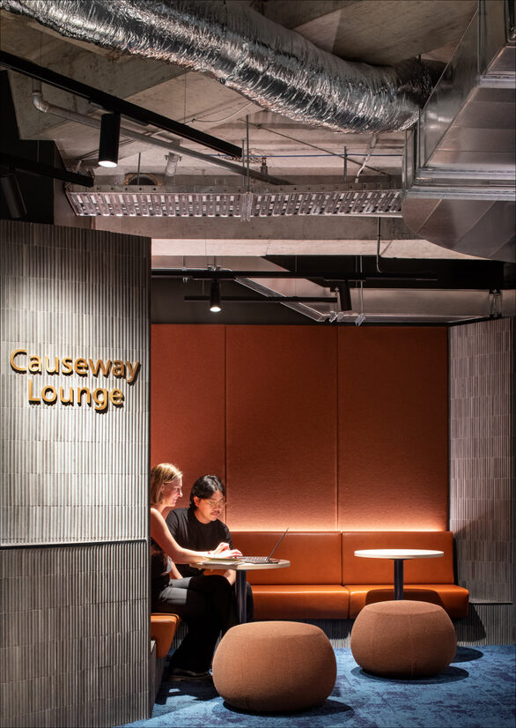
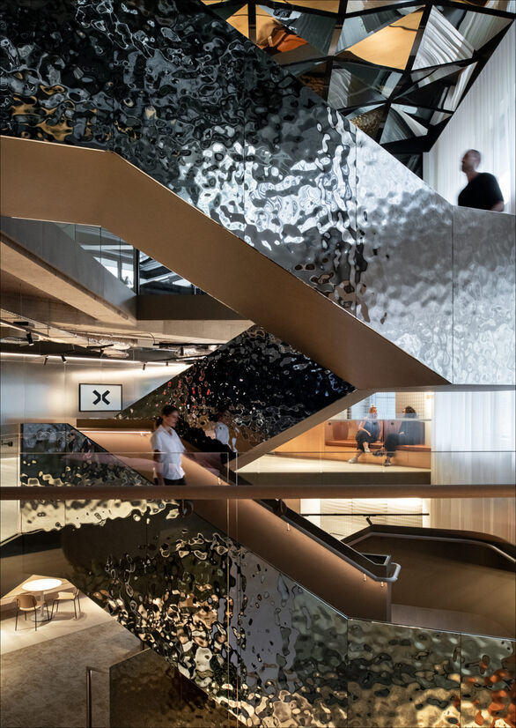
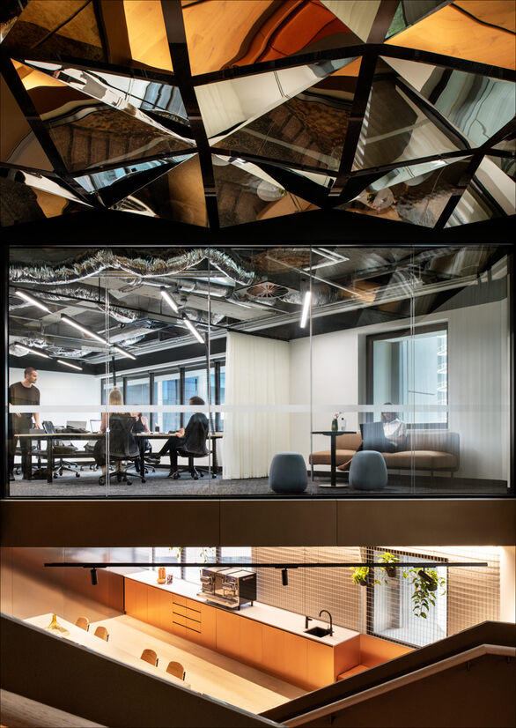
Description:
Dexus Place is a co-working, private suite and event space located in the North Tower, 80 Collins, Melbourne. Our creative strategy, the ‘Alter Ego’, grounded the project with a unique proposition which drives a highly experiential workspace, celebrating uniqueness, difference, and extremes that invites all users and members to enjoy.
In the era of hybrid work, workplaces must earn the commute. It must be more than the sum of its parts. It is community. It’s home. It is memorable and experiential. Shared by the incumbent residents of the wider 80 Collins development, Dexus Place exploits a bold design language, taking risks with spatial planning and experiences. It embraces darkness, texture, and ambience. It’s ruthlessly efficient, bringing purpose to all the net usable space. A mature and sophisticated counterpoint to other co-working offers in the market, it innovates through performance and drama - a desirable reason to come to the workplace.
We co-authored our creative brief with Dexus to derive six key themes which underpin the design: Universal, Intuitive, Visionary, Memorable, Hospitable and Flexible. They comprise of a blend of performance and experience which culminated in the central idea of the ‘Alter Ego’.
The Alter Ego acts as a highly functional, ambitious, and experiential workplace - the workplace we all desire but lack the courage to execute. It is the Superman in all of us.
To address the limited natural light, a dramatic stair clad in ripple steel with a prismatic ceiling above and a three-storey drop of sheer curtains diffuses, reflects and refracts and amplifies light over the volume. The stair enables members to traverse from their suites on L5 and L7 through the community facilities on L6 which include social spaces, large seminar rooms, boardrooms, and general hosted experiences. Victorian Ash anchors the host space with copper-clad joinery and steel mesh to play with light further. A softer carpeted zone in the lounge connects to the sanctuary of an outdoor landscaped terrace.
The facility must work very hard to achieve its revenue, it provides workspace for 240 members across 2680m2 and comprises 17 private suites, supported by six meeting rooms, five event spaces, terraces, and communal lounge zones. A blend of hard spaces (exposed and raw) and soft transitions (plush and colorful) bring drama and clearly defined destinations in the environment. The choice of materials is additive to these experiences.