Spatial
Warren and Mahoney Architects 96 Chapman Tripp
-
Ngā Kaimahi / Team Members
Scott Compton, Daniel Kempka, Ellie Jackson -
Kaitautoko / Contributors
Alaska, NDY, Marshall Day, Beca, Switch Lighting, Nathan Goldsworth -
Client
Chapman Tripp


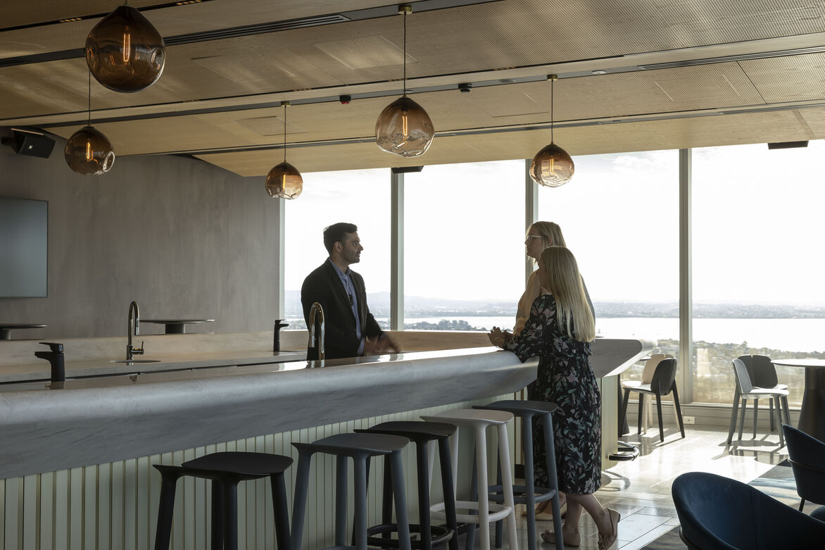
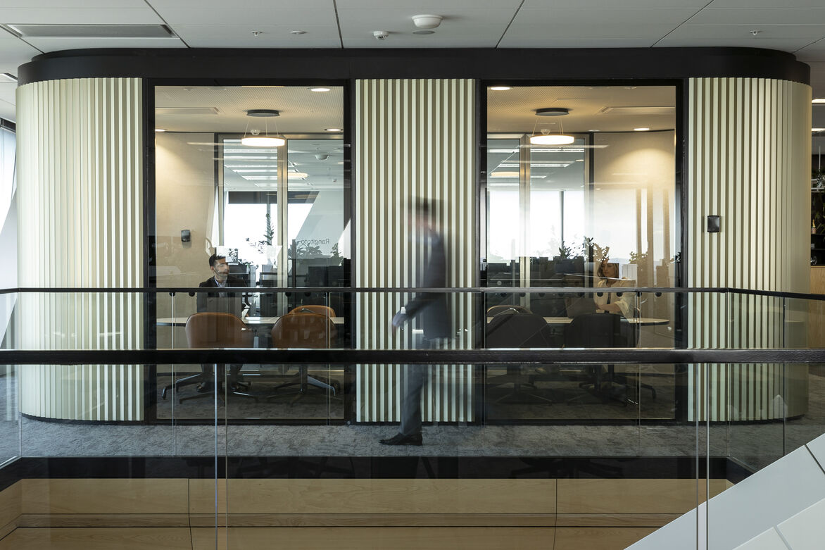
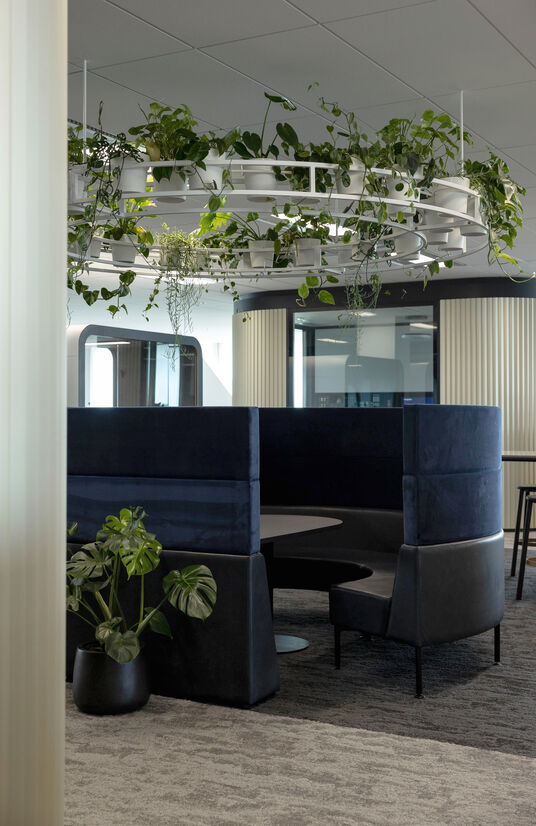
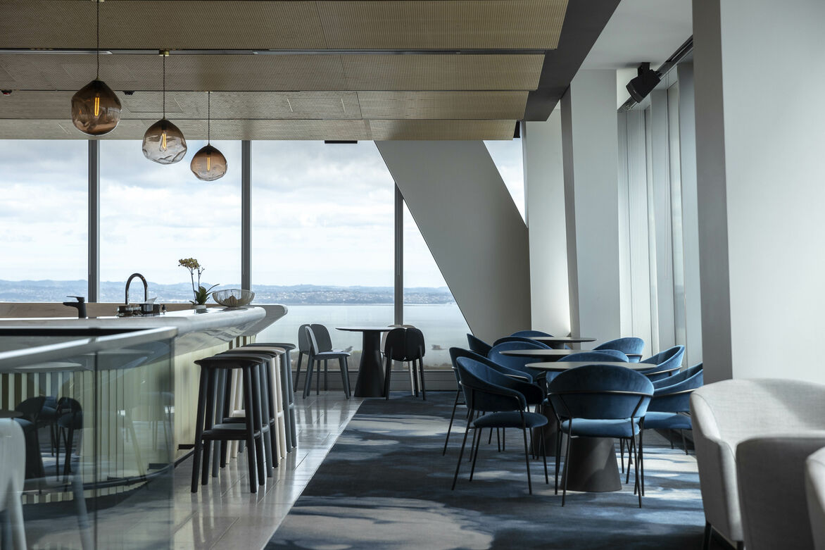
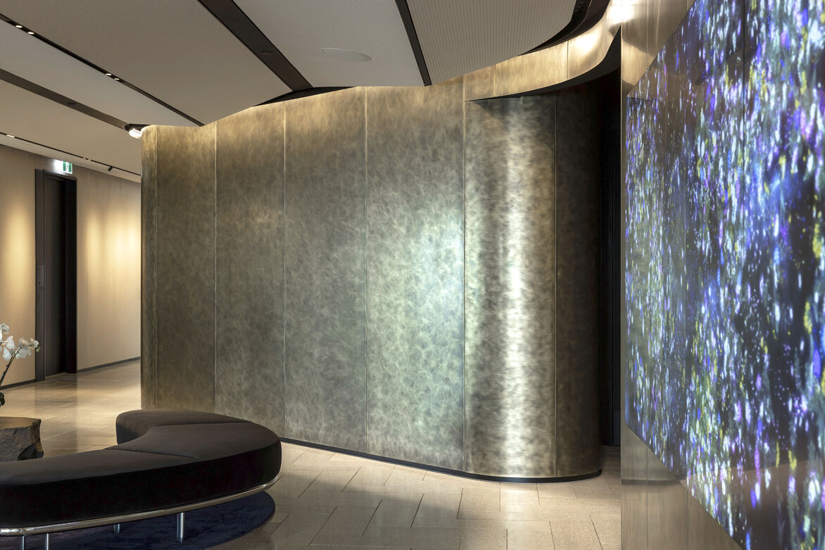
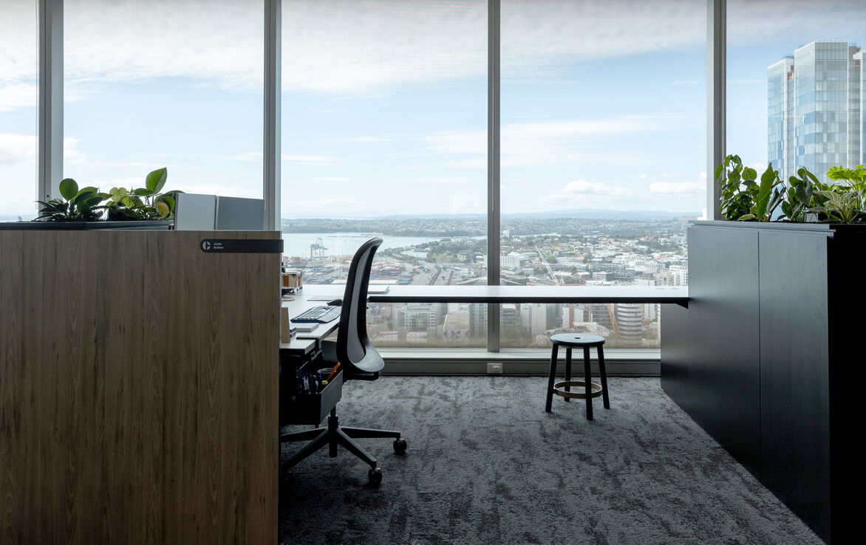
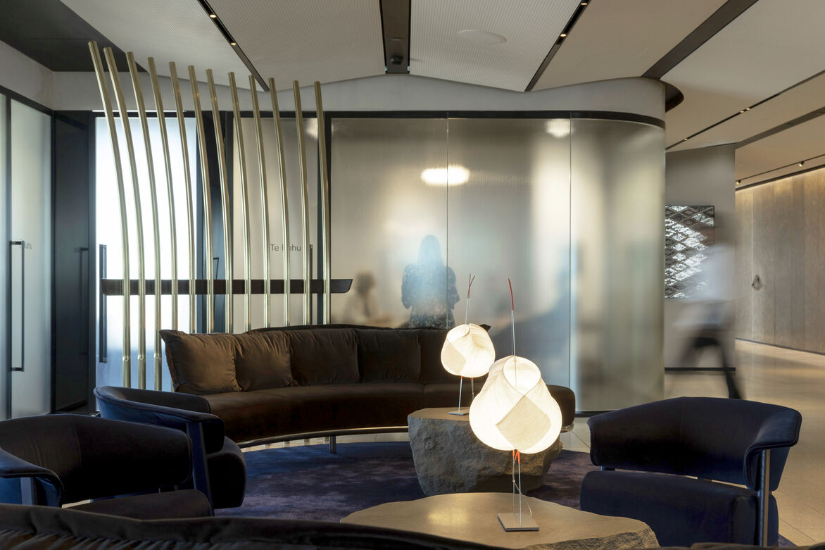
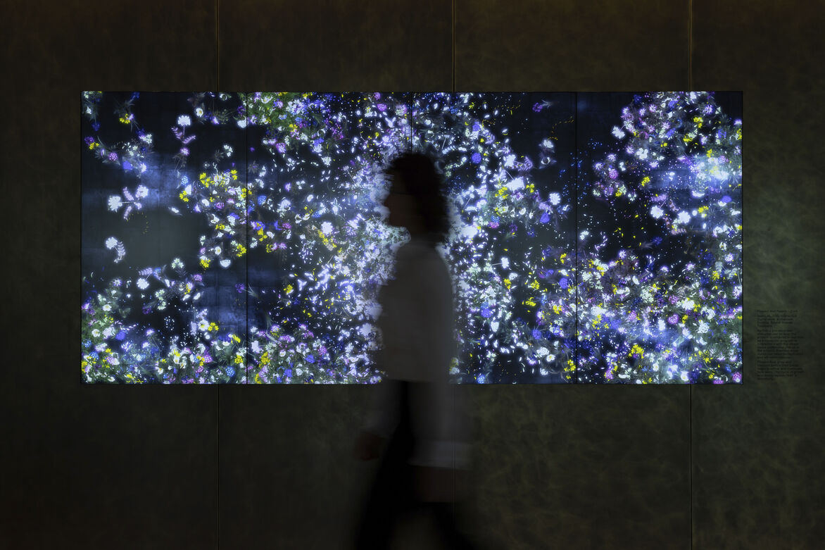
Description:
Chapman Tripp is a legal practice with an Auckland workplace consisting of 280 people including 35 partners. Seizing upon the opportunity to downsize to a new address in Commercial Bay, Chapman Tripp used the relocation to address their future workstyles, technology platforms and client relationship spaces. As a means of achieving better spatial efficiencies and employee engagement, the new workplace would be an agile legal environment, with no offices and a blend of VC rooms, collaborative spaces, and individual focus work settings to support their work.
Across levels 33, 34 and 35 in Commercial Bay, Chapman Tripp elected to place the visitor floor on L34 at the centre of the stack, a democratic placement ensuring ease of access from the floors above and below. L34 entry lobby consists of a hotel style concierge with direct connection to meeting suites. The largest suite consists three rooms which can convert to one, this arrangement can accommodate large industry events with ‘sky walls’ in the seminar rooms which disappear into the ceiling to reveal a single space with harbour views. Directly adjacent and connected via discreet doors is the employee café space, an open central bar with unobstructed views of the Waitemata and west to the Waitakere range. When in event mode, the entire east to west axis and northern façade acts as a hosting space for up to 250 people.
The café space focusses on ensuring that the employee experience is equal to that of the client. Placing the central cafe to the northern facade with endless views of the Auckland harbour was a key move, acting as a social workspace, with adjacent meeting facilities to host. The informality of this space enables different engagements with clients. Chapman Tripp chose to introduce a hotel-style welcome to their premises, with a bespoke-designed reception area in a soft arrangement at the heart of a generous space, anchored by an aged brass wall and a feature digital art piece that responds to and intensifies with movement.
The workspaces on L33 and L35 are split into ‘villages’, each consisting of no more than 40 persons per village with meeting pods nearby, enabling seamless video conferencing. The partners adopted a perimeter ‘cell’ in lieu of offices, placed on the facade, with capacity to share with summer clerks to help nurture future talent. This layout offers privacy for concentration at the work point, with curated meeting pods helping to define areas of activity and concentration and support focus tasks. All the newly designated meeting rooms are technology-enabled and were built using a bespoke specified partition system - as acoustically robust as can be achieved. At the heart of the workspace is the drop-in zone, a cluster of alternative tech-enabled settings embellished with planting to use for group or individual tasks away from rooms and work points. The facility also has a wellness room to offer a comfort space for parents and religious practices.