Spatial
Warren and Mahoney Architects 96 Beca House - Te Paeroa o Te Kawau
-
Pou Auaha / Creative Directors
Kate Henderson, Scott Compton -
Pou Taketake / Cultural Lead
Te Ari Prendergast
-
Ringatoi Matua / Design Director
Yuran Qin
-
Ngā Kaimahi / Team Members
Amanda Wijaya, Abbey Haliday -
Kaitautoko / Contributors
Beca Special Lighting, Savory Construction, Energy Light, Unison Spaces, KKDC, Aspect furniture, Tim Webber Design, Simon James Design, Inzide, Autex Acoustics, National Signs, Ambius, Janine Williams ( Cultural Artwork ) -
Client
Beca Group
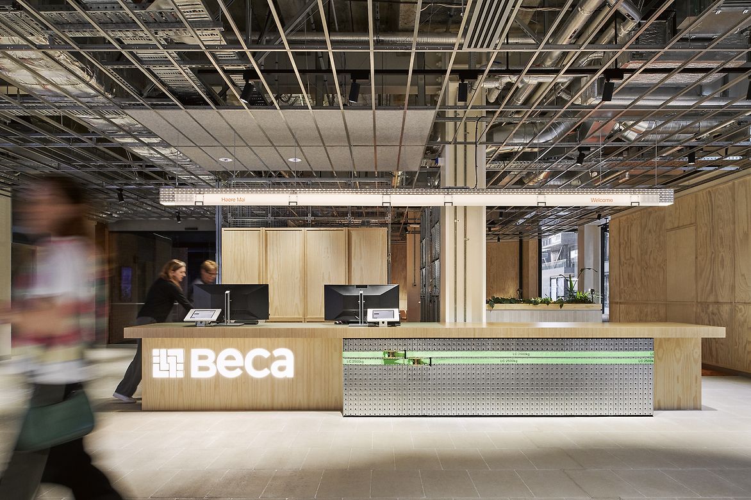
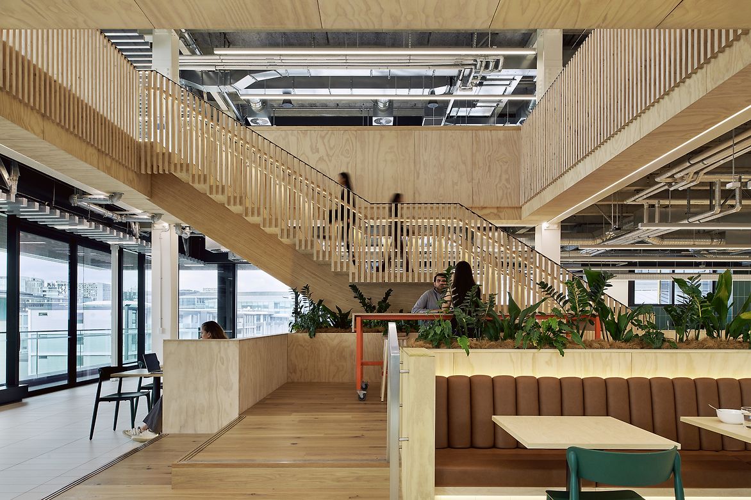
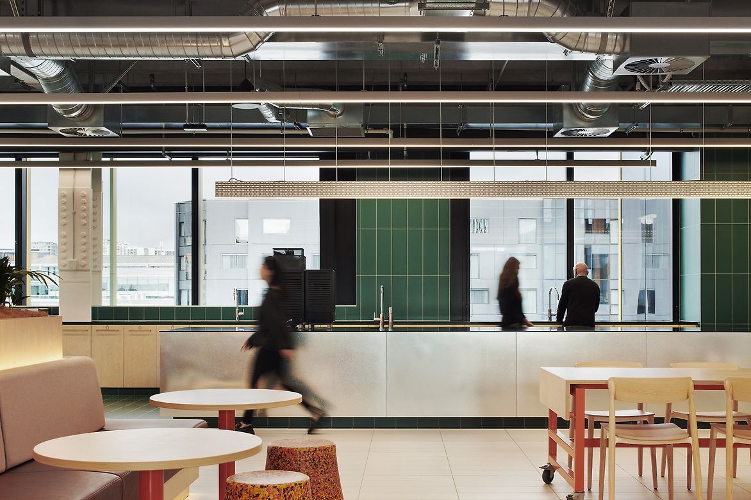
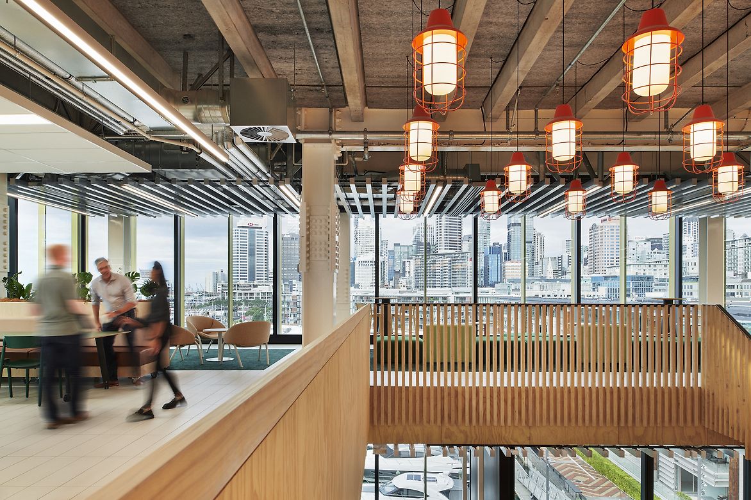
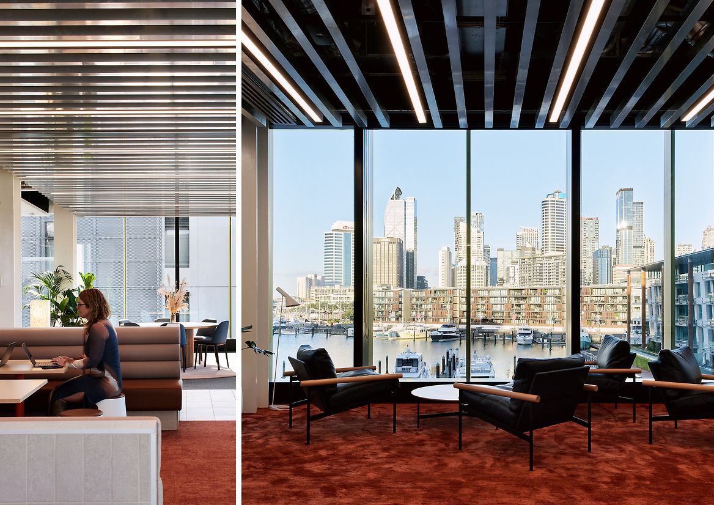
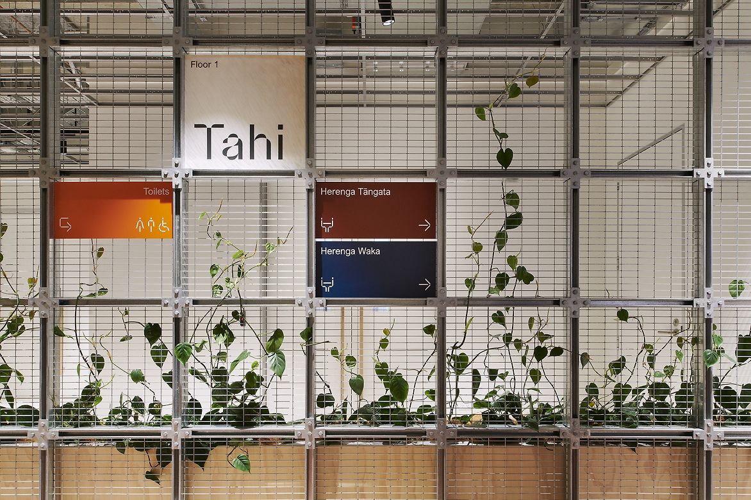
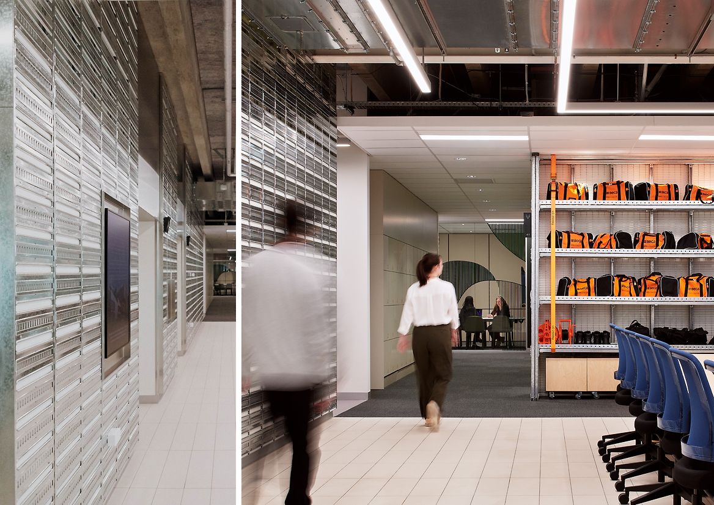
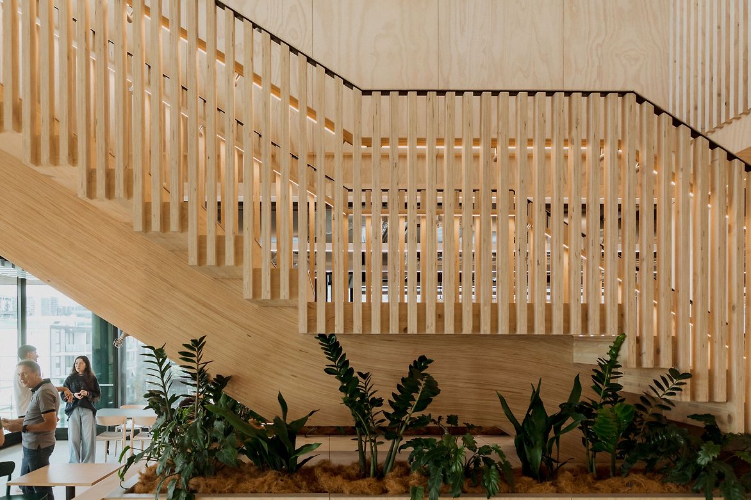
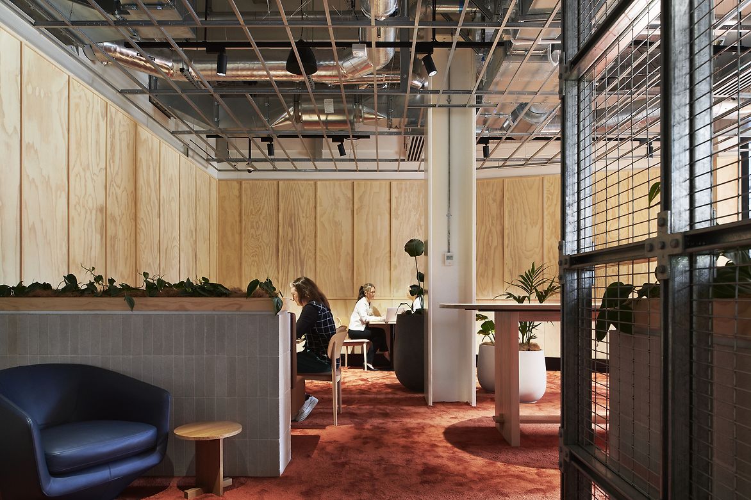
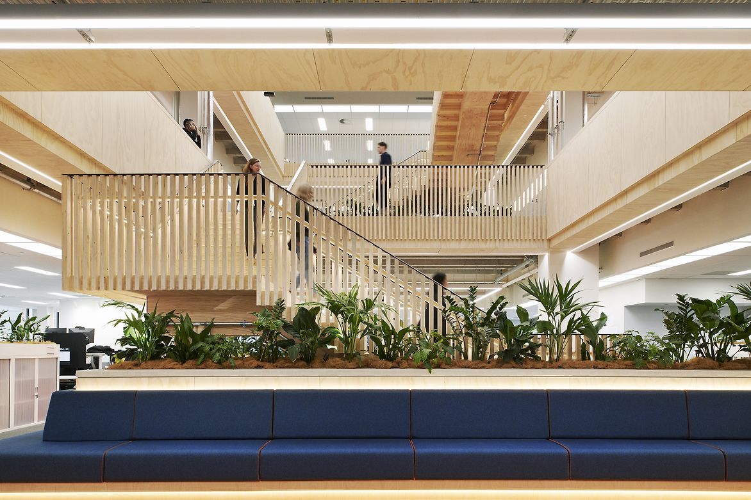
Description:
Beca’s new headquarters, Te Paeroa o te Kawau, is a bold statement of who they are - a global, multi-disciplinary organisation committed to innovation, collaboration, and sustainable design. Designed to unite over 1,800 employees as ‘One Beca’, this transformative workplace enables true agility, strengthens cross-team collaboration, and embodies the organisation’s deep commitment to sustainability, wellbeing, and design excellence.
Spanning three interconnected buildings linked by bridges, the space is anchored by three sculptural timber staircases - New Zealand’s first to combine CLT, glulam, and LVL. Co-designed with Beca’s engineers, they symbolise the spirit of co-creation, reduce 42 tonnes of upfront carbon, and serve as learning tools for future professionals.
These stairs, along with “energy clusters” of collaborative zones surrounded by lush greenery, form the heartbeat of the workplace, encouraging movement, spontaneous interaction, and connection. At the front, a welcoming two-storey Heart Space and adjacent client areas capture views of Auckland’s skyline and marina, embedding the energy of place into the everyday experience.
The unique character of Beca is expressed through reimagined industrial elements, seamlessly blended with warm tones and crisp finishes. Soft, tactile materials are placed at key human touchpoints, while robust industrial features ground the space—creating a balanced, authentic environment that reflects both practicality and personality.
Colour is used with precision - warm timber, deep greens, electric orange, and natural textures strike a vibrant balance between charisma and purpose. With dedicated wellness spaces, native planting, and co-design across engineering, lighting, and AV, the result is a high-performing, human-centric workplace that champions Beca’s identity and sets a new standard for future-focused, sustainable design.
The fitout reflects ambitious sustainability targets: a 43% reduction in upfront carbon through timber framing, reused furniture, and low-embodied carbon materials. The project is targeting Platinum WELL Certification, a 6 Green Star rating, and 5-Star NABERSNZ energy performance.
Ngāti Whātua Ōrākei has been involved in this project since its earliest stages. Together, a cultural narrative was developed that connects us to the location and is reflected throughout the design. At a ceremonial blessing, Ngāti Whātua Ōrākei gifted Beca a name for the workplace. The name has three parts:
Te Paeroa Taumatua The Legacy of Leadership
Te Paeroa Kaiata The Long Horizon of Opportunity
Te Paeroa o te Kawau The Shoreline of the Kawau
The name references Beca’s legacy of leadership and contributions to Tāmaki Makaurau; its continual pursuit of innovation and improvement; and the building’s location. It is the third line, Te Paeroa o te Kawau, by which our workplace will be widely known. The name acknowledges that the site was once part of Te Waitematā and was frequented by the kawau (the cormorant or shag), which features prominently in tribal stories of the area.
Judge's comments:
This is how we should be designing for the future. Playful nod to engineering that will attract the talent and the clients. Wonderful storytelling connecting the project to the place. A masterclass in how the brand can be represented in 3d world.