Spatial
StudioPritchard NZ Bus Head Office & Operations Centre
-
Pou Auaha / Creative Director
Clark Pritchard
-
Ringatoi Matua / Design Directors
Naomi Rushmer, Sebastian Negri
-
Kaitautoko / Contributors
Savory, WSP, Aidan Turvey -
Client
NZ Bus Ltd
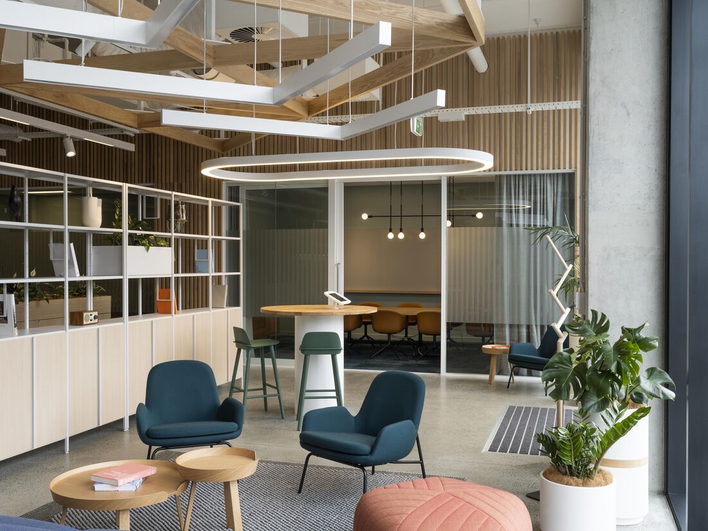
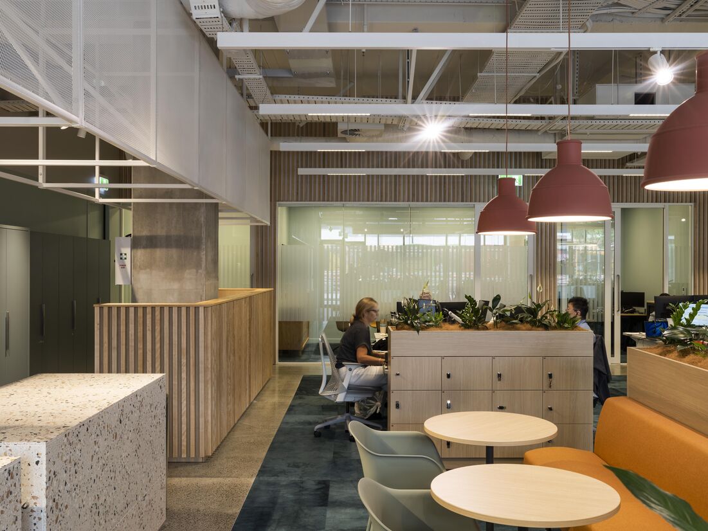
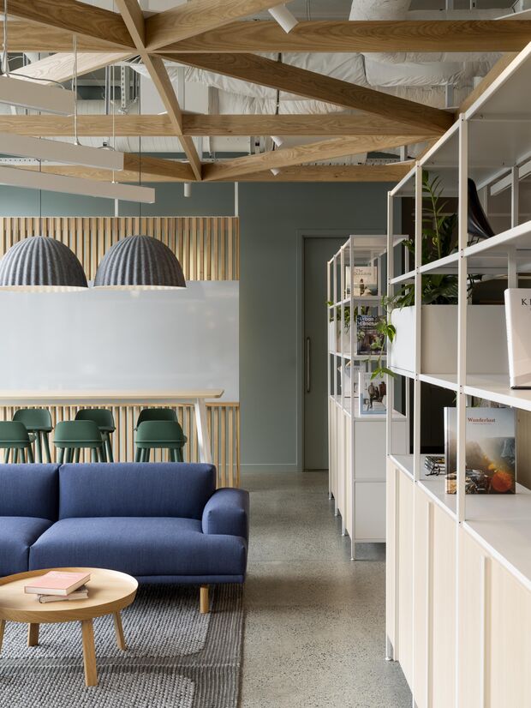
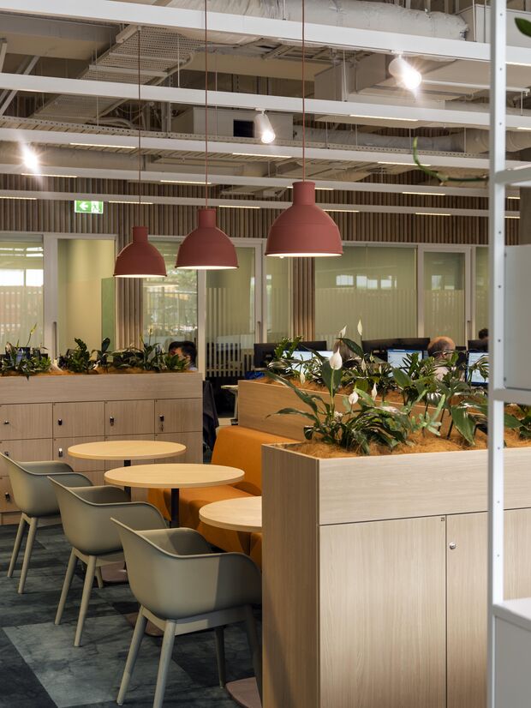
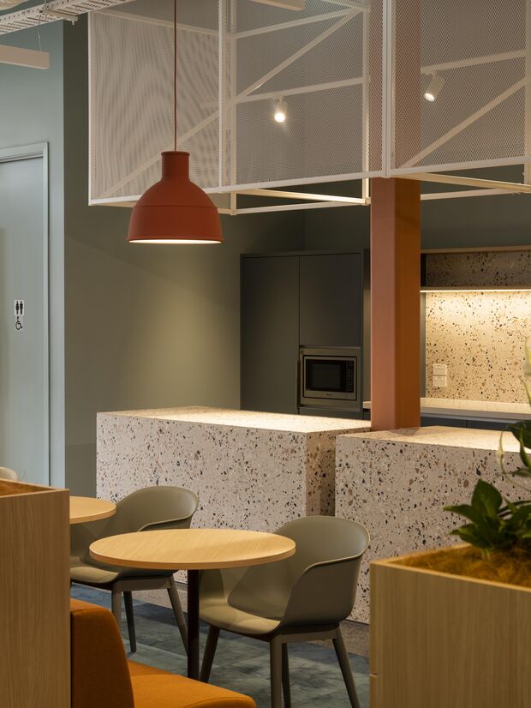
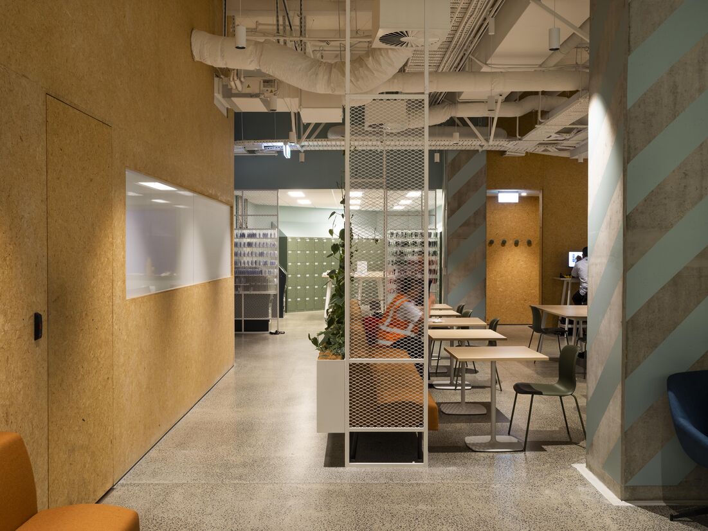
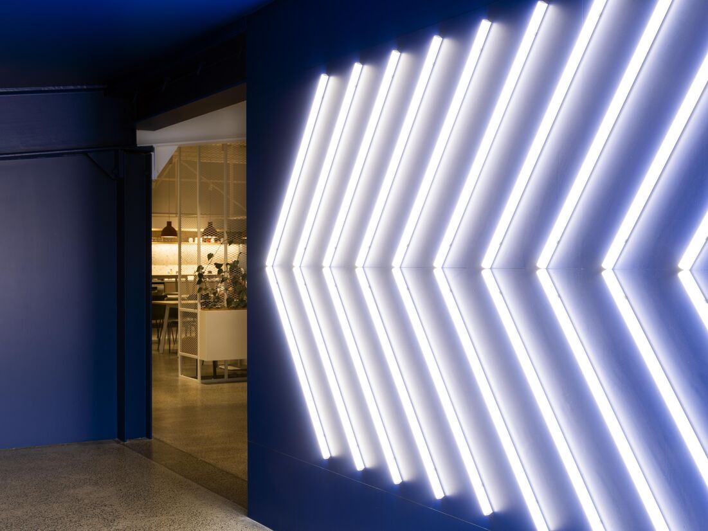
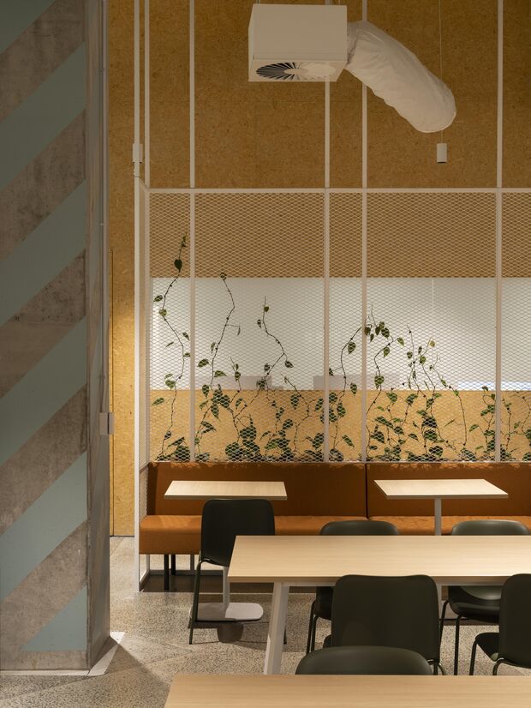
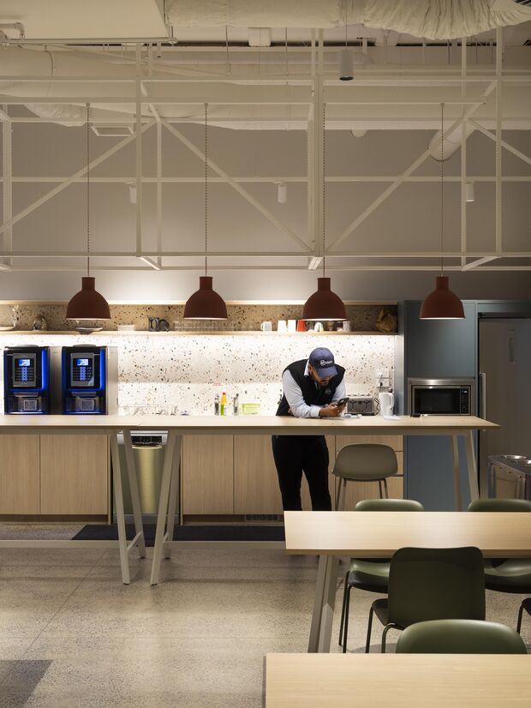
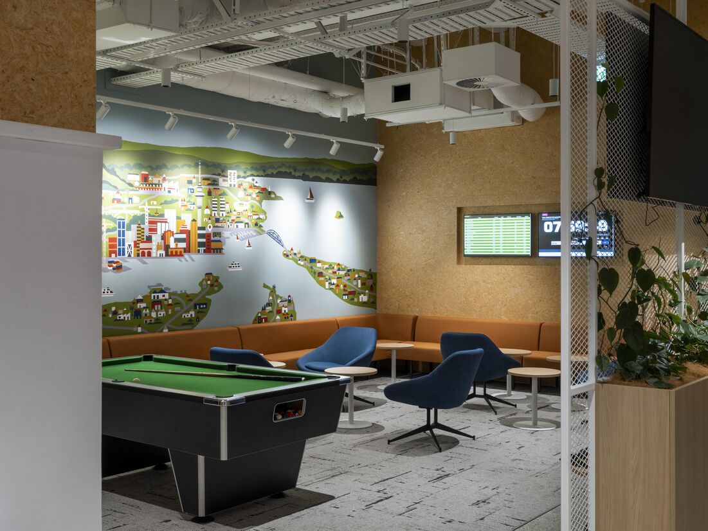
Description:
The brief called for a fresh and modern workspace approach, under the umbrella design idea of “Urban Simplicity”, reflecting the distinct activities and diversity of each business unit – Corporate Head Office and Operations Centre, along with the needs of transporting people in a unique urban environment.
Design Principles
Flexibility
Spaces and furniture with the ability to shift and change as the business evolves
Fresh
With a fresh and innovative approach to electrification of public transport, this should be reflected in its’ working environments
Fit for Purpose
Designed with “the right tools for the job”, ensuring staff have access to equipment, space, and facilities enabling them to carry out their roles to the highest level
Friendly
As the workplace is shared by staff and visitors - public and corporate, the experience needed to embrace diversity, is welcoming, and reflects the nature of the activity of each team.
Future
Both environments needed to be future-focused, modern, and flexible to reflect the fluidity of public transport and NZ Bus’s vision for the future.
Design Thinking
Create two distinctive workplaces using these principles to achieving the same goals, outcomes, and responses to the city and urban environments they operate in.
Each environment had to be unique, but with shared common elements ensuring a connection between the two spaces, delivering on the mandate of a “one team” approach.
Design Direction
Head Office - we created a comfortable and engaging, space with a slight residential feel, which naturally encourages collaboration, with open areas to facilitate creative thinking and idea generation
Operations - a light and airy space with an urban aesthetic, reflecting the live operating environment, catering to the ebb and flow of the bus drivers with a cafeteria and lounge, with calmer spaces for quiet relaxation and re-charging
We selected a consistent and unifying palette of materials, each subtly ‘tuned’ to the activity and use of each area - a softer business-like approach for the Head Office, a simpler harder wearing materiality for Operations allowing for the large numbers of staff using and moving through the space
Materials used include timber, industrial, mesh, terrazzo, and polished concrete, with green tones used in paint, carpet, and tiles, accompanied by eclectic furniture and styling, an abstract mural of Auckland City, and a large neon weather station indicating the weather for each day.
To ensure the materiality mix and balance were duplicated evenly we developed a layering strategy of Primary, Secondary, and Accent labeling for each material and its location throughout each space.
Technical Challenges
Due to the tenancy location - under an open carpark, we needed to treat the underside of the slab above thermally and acoustically.
An ‘open ceiling’ was preferred due to the south-facing aspect of the tenancy, and no natural daylight for operations.
Painting everything ‘white,’ including the underside of the slab and exposed services, created bright open spaces, the outcome gives a humanistic ambience to each space.
Outcome
Ultimately, we have created two agile spaces, linked by their ‘look and feel’, with the ability to adapt and flex over time to meet the requirements of the occupants and as workflow needs change, a true reflection of the fluidity of public transport and NZ Bus’s vision for the future.