Spatial
Studio Pacific Architecture 27 BNZ Place
-
Pou Auaha / Creative Director
Stephen McDougall
-
Ringatoi Matua / Design Director
Stephen McDougall
-
Ngā Kaimahi / Team Members
Dorian Minty, Jason Kowalak, Karl Frost, Hannah Ng, Henry Fisher, Hiromi Yang, Marcellus Lilley, Max Wiles, Melissa Robson, Nina Boyd, Richard Beatson, Shauna Herminghouse, Simon Faulknor, Toby Jeffery, Vi Huynh -
Kaitautoko / Contributors
Rangi Kipa, Roy McDougall, Philip Kelly -
Client
Bank of New Zealand
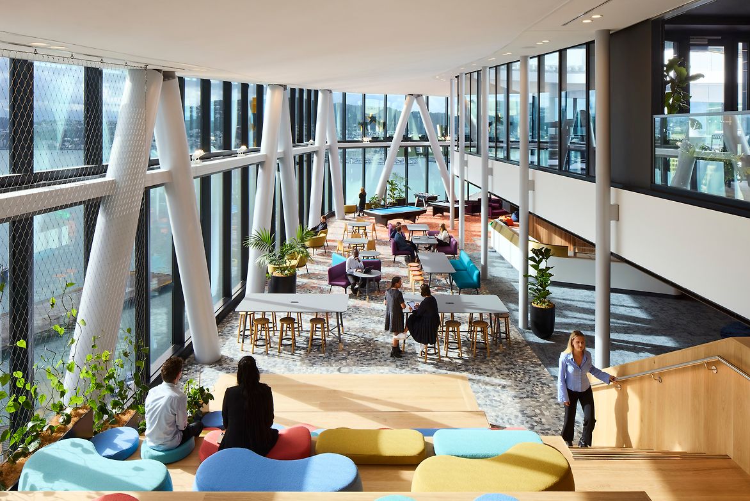
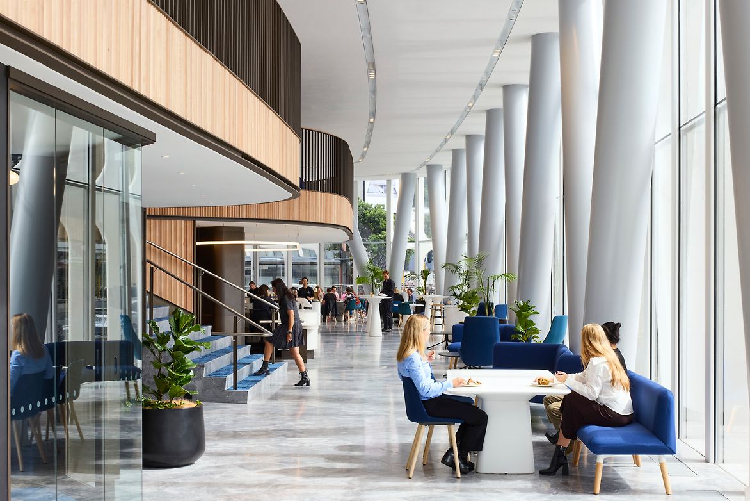
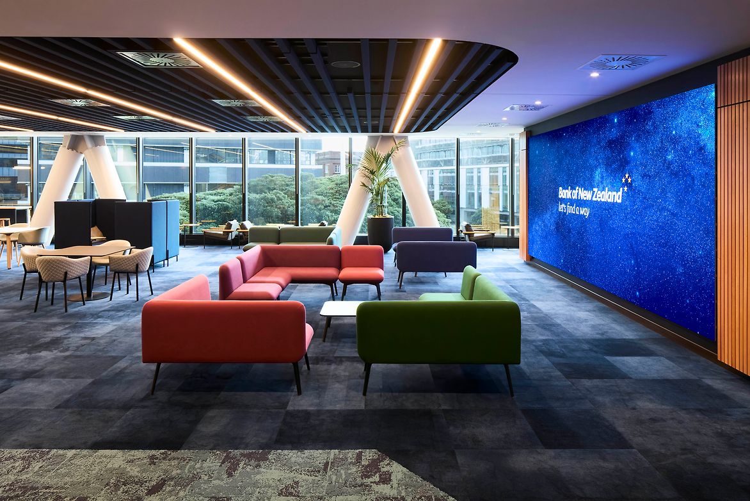
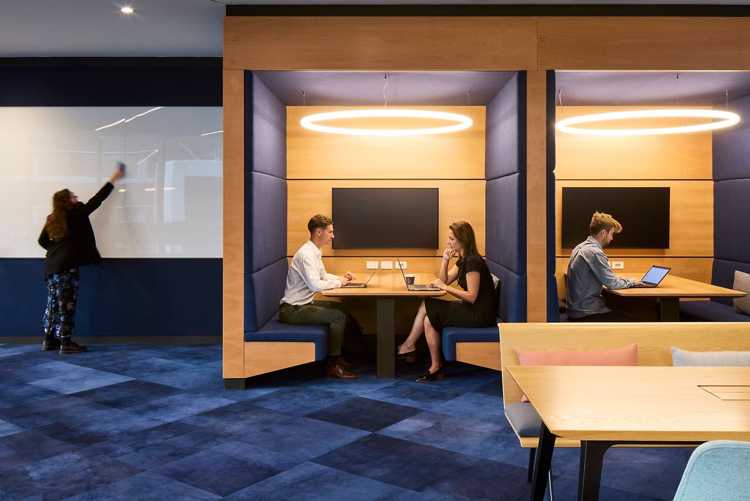
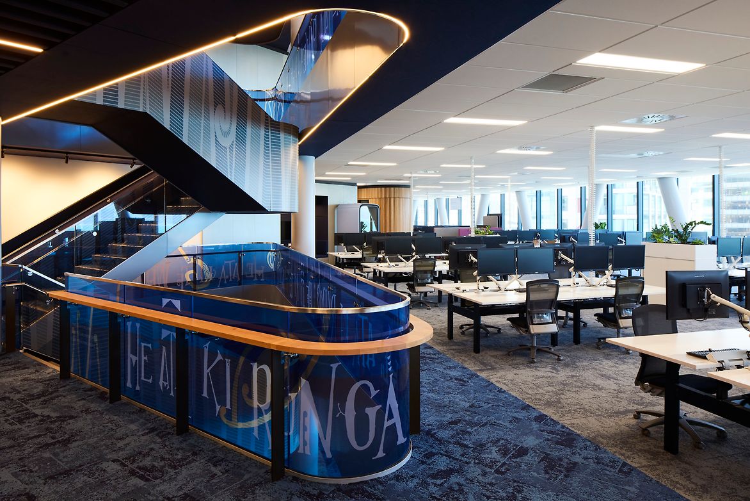
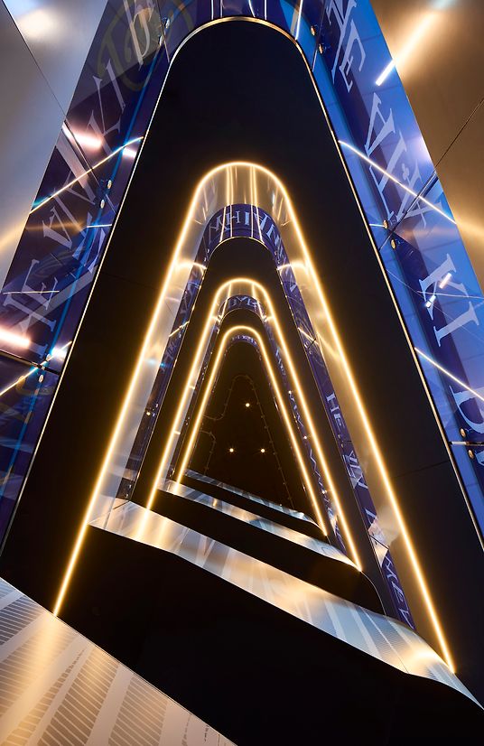
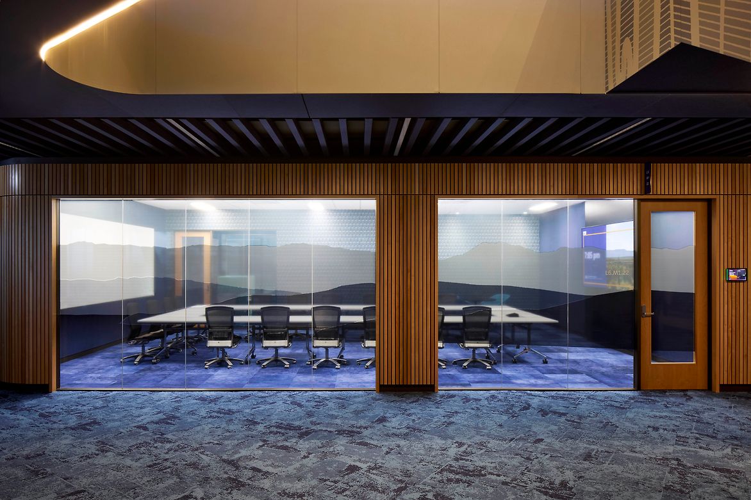
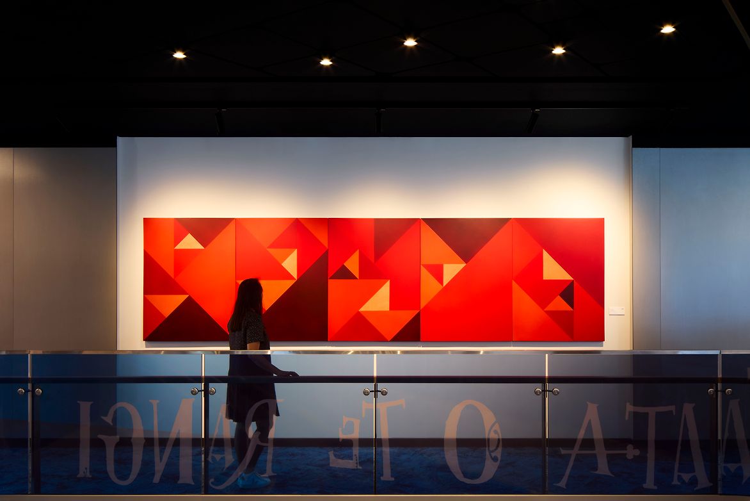
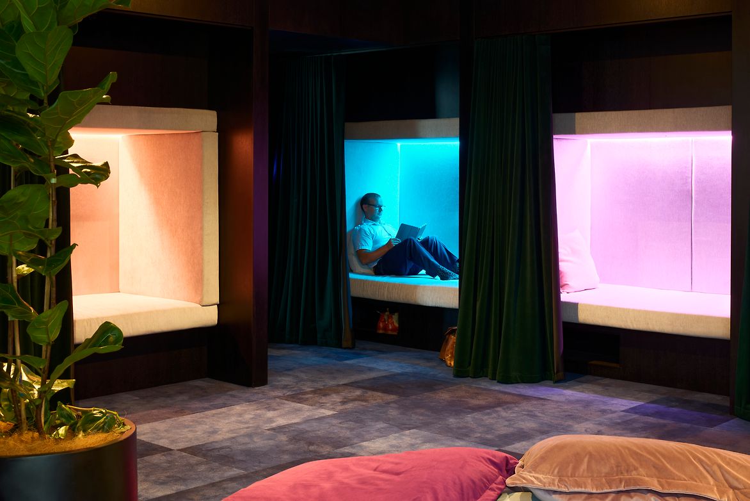
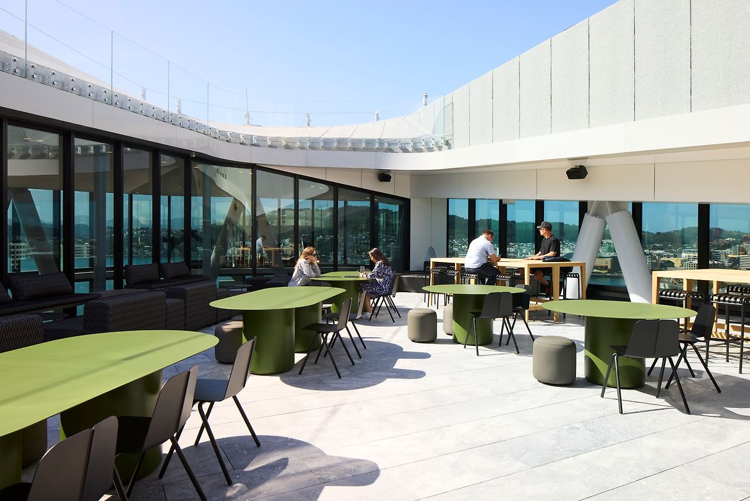
Description:
BNZ Place marks the culmination of a 7-year journey for the bank after being displaced from their previous head office in Wellington. Occupying 17,000m2 across 12 floors within the new 1 Whitmore Street building, it serves as a seismically resilient, contemporary workplace designed to unite BNZ staff in a new hybrid work environment.
Wellbeing is prioritised with staff hubs provided on every floor. High-quality amenities including end-of-trip facilities, exercise studios, wellness spaces, sleep pods, a multi-faith room, cafés, and a games area offer respite from the work-focused spaces. The built environment of the fitout is purposefully located inboard of the façade where possible, allowing it to be seen in the round, enhancing the over-riding design narrative of landform, seascape, and navigation.
The working floors are linked by an inter-connecting stair that forms a central focus drawing the design narrative through the building. The top floors are dedicated to the communal BNZ staff amenities, terminating in a roof terrace open to the sky.
Meaningful Mana Whenua engagement from an early stage helped to guide the design narrative, and collaboration with Tihei Ltd resulted in the interconnecting stairs being wrapped with powerful Puhoro imagery, symbolising the great exploration by people across the Pacific Ocean, using ancient celestial navigation and other environmental markers.
The stair void is also adorned with a graphic representation of the Taranaki karakia “He Ata,” reciting the heralding in of a new day, taking on its challenges, and seeking opportunities to flourish, leading to enlightenment of the mind. The feature ceiling above subtly alludes to celestial wayfinding in the night sky with a lighting array referencing the Southern Cross constellation.
Pieces from BNZ’s renowned art collection are positioned in prominent locations for all staff to enjoy, and a dedicated heritage space displays a curated exhibition from BNZ’s archives, bringing the bank's own origin story and legacy into the building.
The material palette, while aligned to BNZ’s brand identity, draws from the local context, integrating sustainability as a fundamental consideration in the design.
Warm timber finishes are used extensively through the fitout, offsetting the cool blue and grey tones of the carpet and acoustic panelling materials (which are made from recycled content). Richly detailed wallpapers feature stylised natural motifs link to Wellington’s hillsides that are visible from all sides of the building. Resilient flooring, tiled wall surfaces, and hard finishes at the Featherston Street end of the fitout evoke an urban aesthetic, connecting to glimpses of the cityscape and providing durable finishes in high-wear areas. Planting is used extensively throughout the fitout. Bespoke manifestation adorns the meeting room glazing, referencing the hills around Wellington through graduated patterning.
Sustainability extends beyond materials to furniture, with a significant portion of existing furniture repurposed and upcycled, including pieces re-upholstered with New Zealand wool.
These material considerations combine to capture the essence of Wellington’s natural environment, drawing from the harbour, hills, city, weather, character, and people into a harmonious, proud, and uniquely local workplace.