Spatial
Studio Pacific Architecture 27 Chapman Tripp Wellington Fitout
-
Pou Auaha / Creative Director
Stephen McDougall
-
Ngā Kaimahi / Team Members
Dorian Minty, Jason Kowalak, Marcellus Lilley, Melissa Robson, Nina Boyd, Shauna Herminghouse -
Kaitautoko / Contributors
Egmont Dixon, Dunning Thornton, 335 Building Systems Engineering, Earcon and Marshall Day, Holmes Fire, Project Design Consulting Limited, RLB, Switch Lighting, TwentyTwo, Aspect Furniture, Backhouse NZ, Designer Rugs, Wilkhahn -
Client
Chapman Tripp
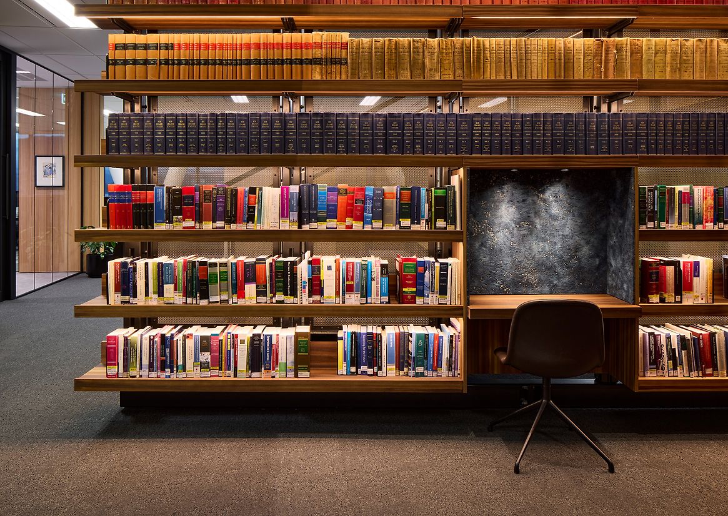
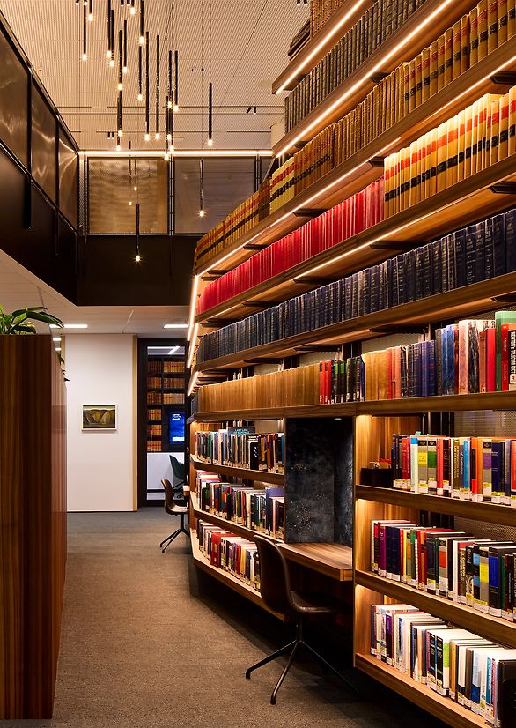
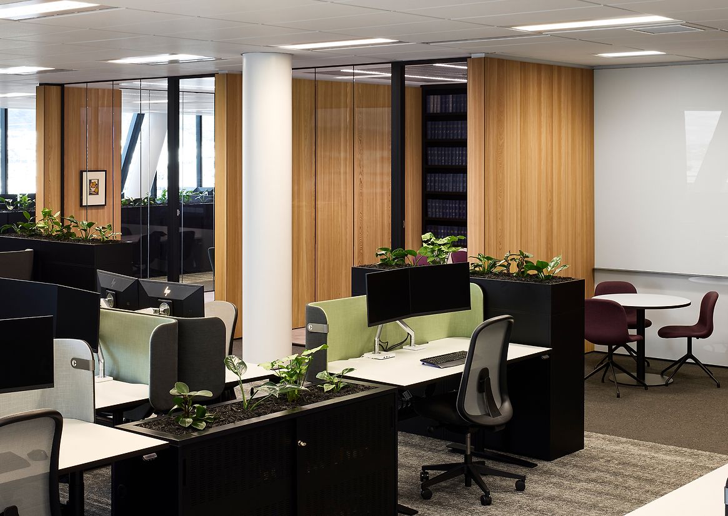
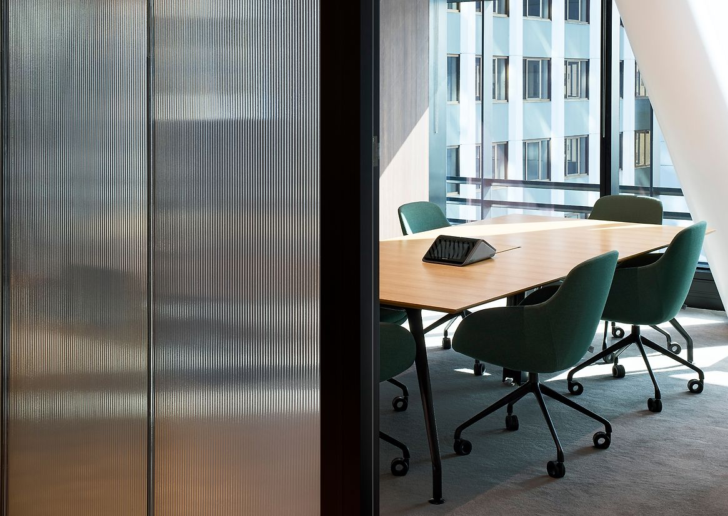
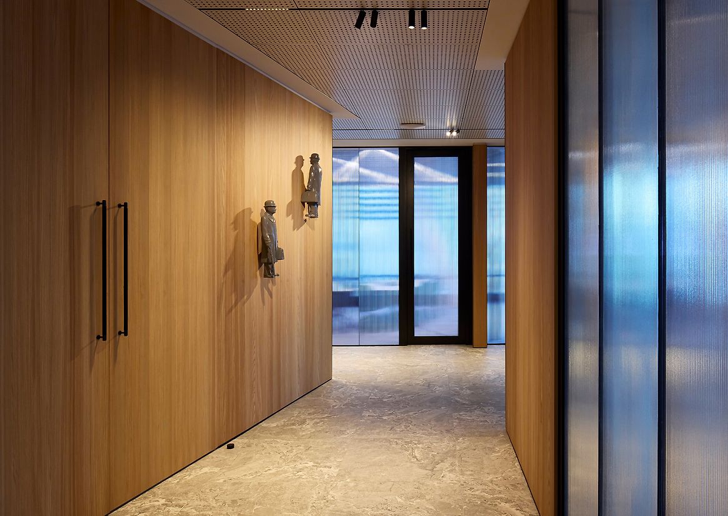
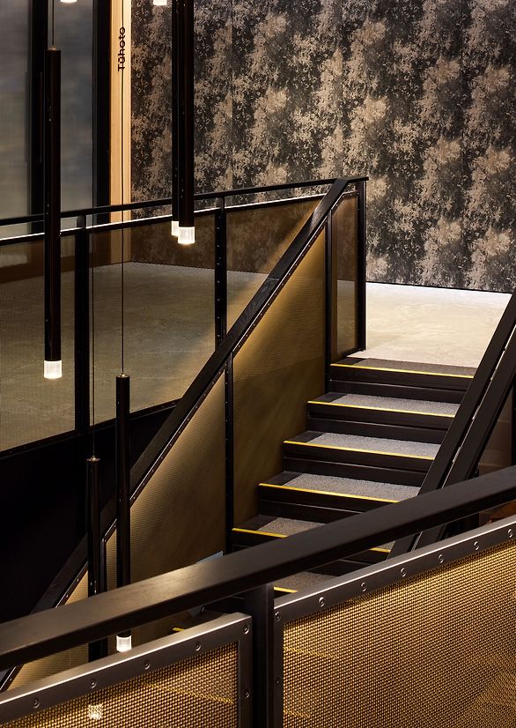
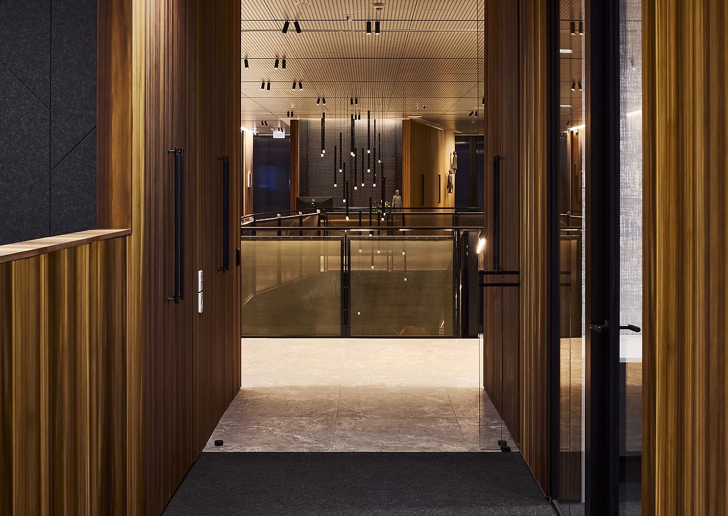
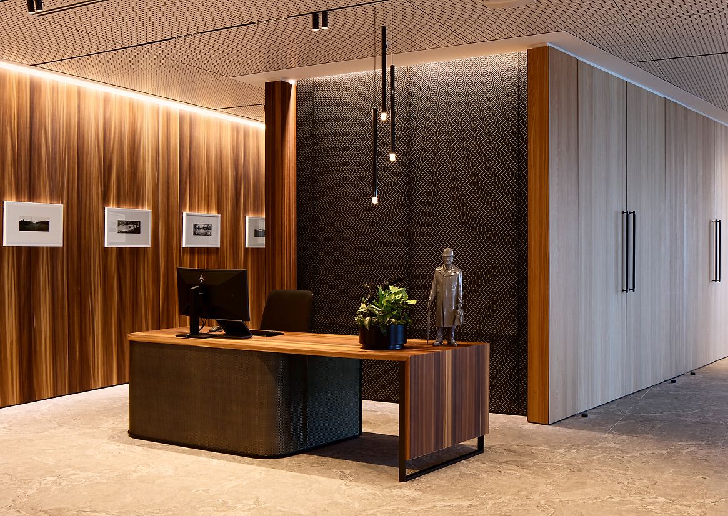
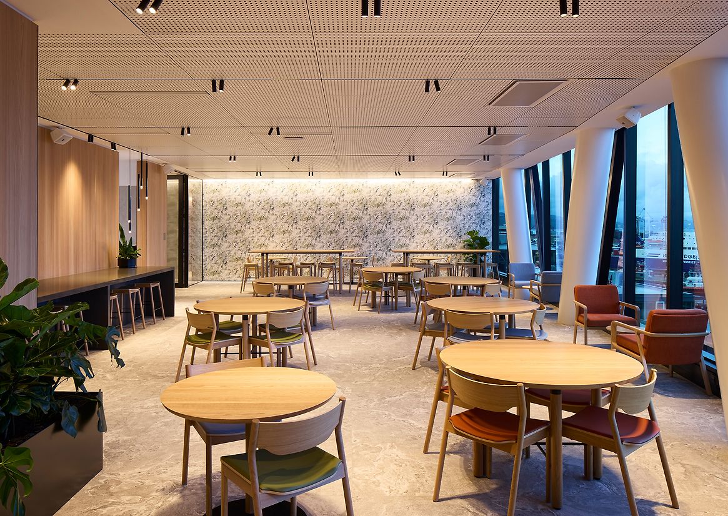
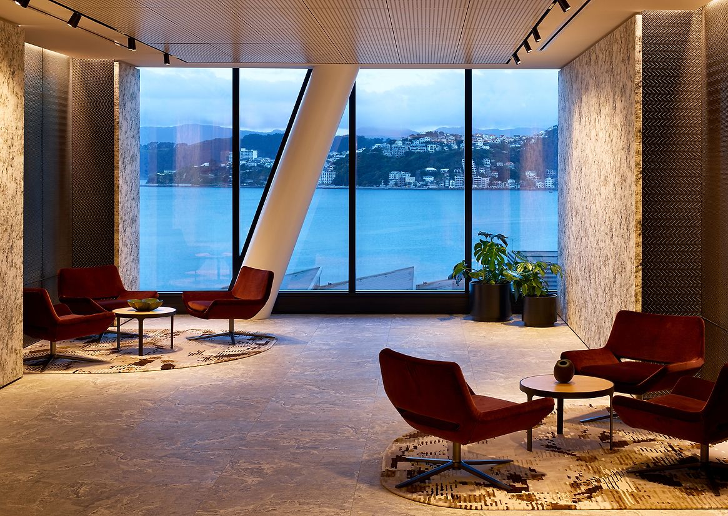
Description:
Occupying two levels of the base-isolated, 20 Customhouse Quay building on Wellington’s waterfront, Chapman Tripp’s Wellington workplace accommodates close to 130 people, while also providing a range of reception, meeting, and amenity spaces.
The new fit-out marks an opportunity to not only support the evolution, growth and presence of the firm but to reflect Wellington’s community, clients and culture, and to recognise the ‘Wellington’ origin and national reach of the business.
The brief called for a high-quality, contemporary work environment that is warm and inviting to both employees and clients. The design narrative is inspired by the layering of Wellington’s hills that surround the harbour, translating into the layering of materials across the fit-out, from dark to light, from the city side to the harbourside.
An elegant, highly textured workspace is created using warm timber veneers, fabric-lined wall panels, textured wallpapers, woollen broadloom carpets, bronzed mesh panels, and thoughtful furniture selections in a range of settings.
While the open-plan quality of the working area supports the practice's non-hierarchical ethos, it also enables flexibility through a variety of work and collaboration settings, allowing for future development and adjustment of various parts of the business as needed.