Spatial
RTA Studio 19 Irving Smith Architects SCION Innovation Hub - Te Whare Nui o Tuteata
-
Ringatoi Matua / Design Directors
Richard Naish (RTA), Jeremy Smith (ISA)
-
Ngā Kaimahi / Team Members
Ben Dallimore, Adam Dwen, Natalie Stebben, Thomas Keeler, Andrew Irving, Blair Sigley, Gaby Van Der Boom -
Client
Scion
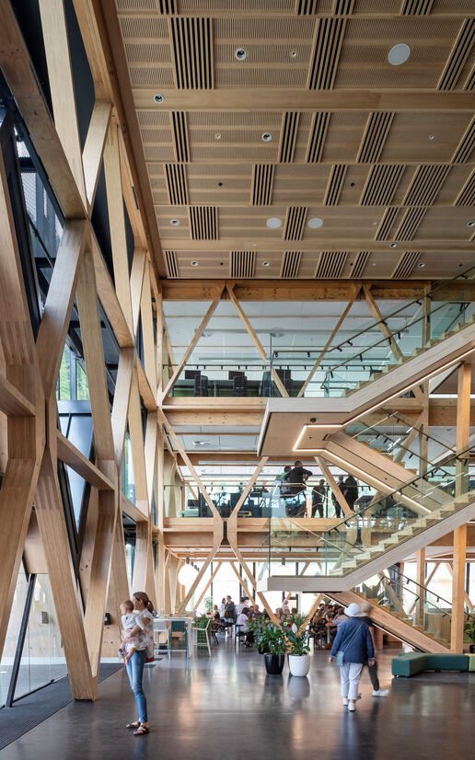
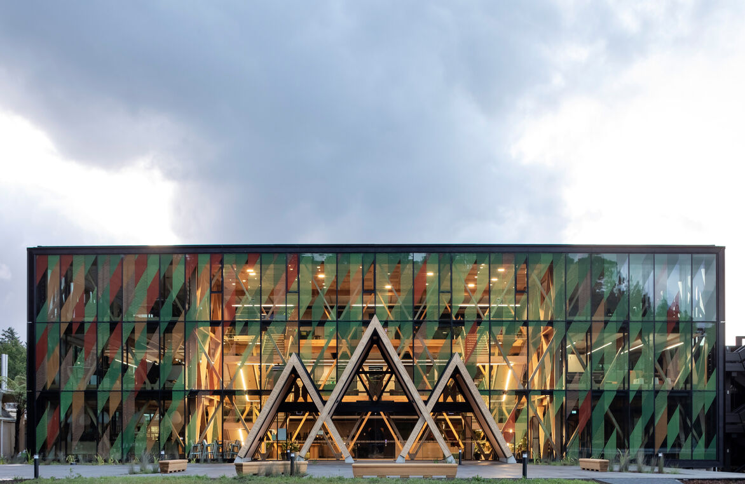
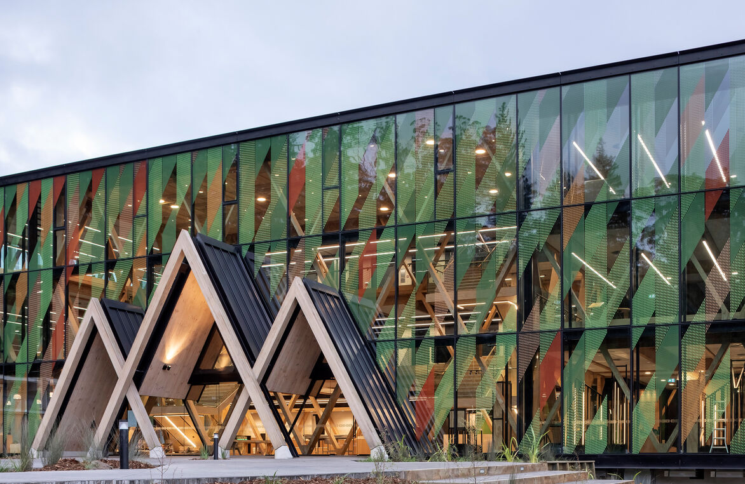
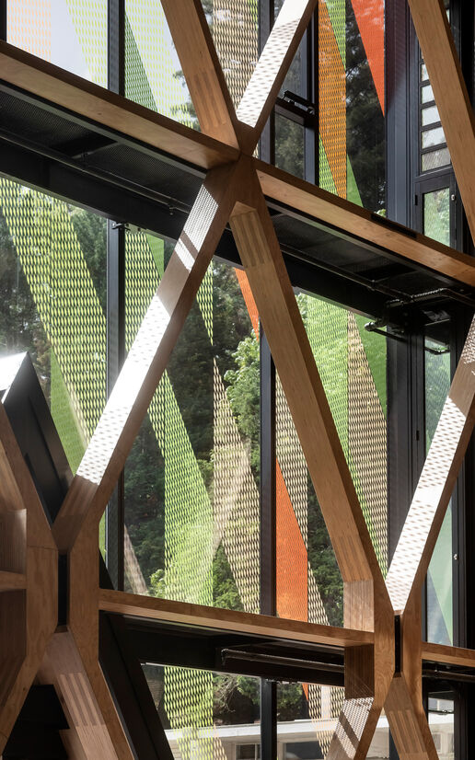
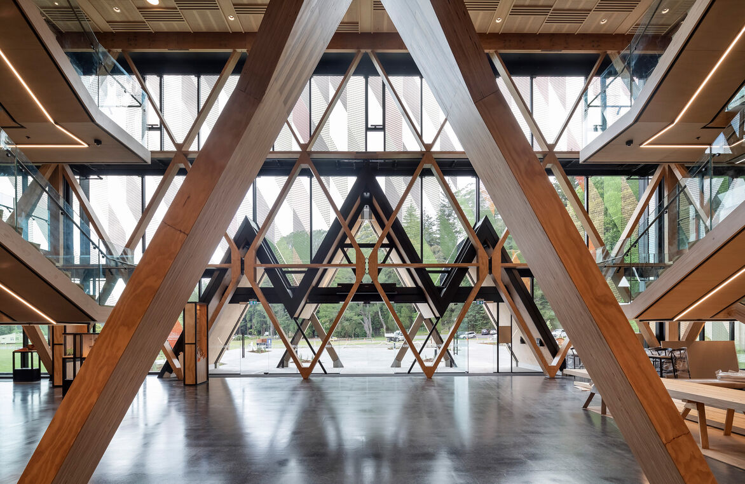
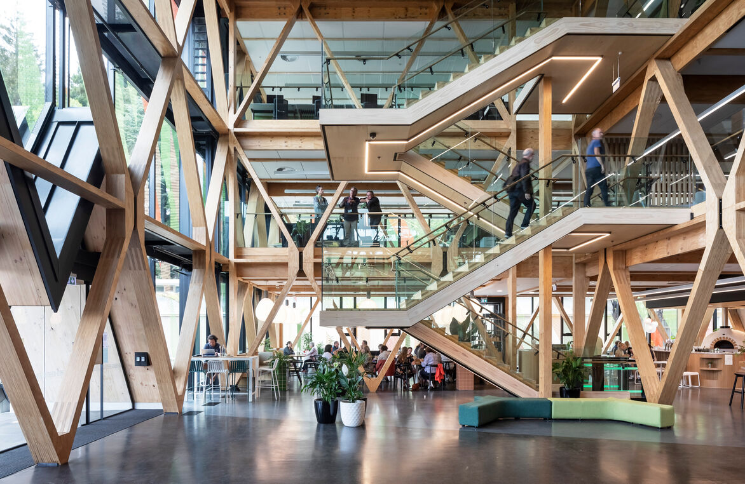
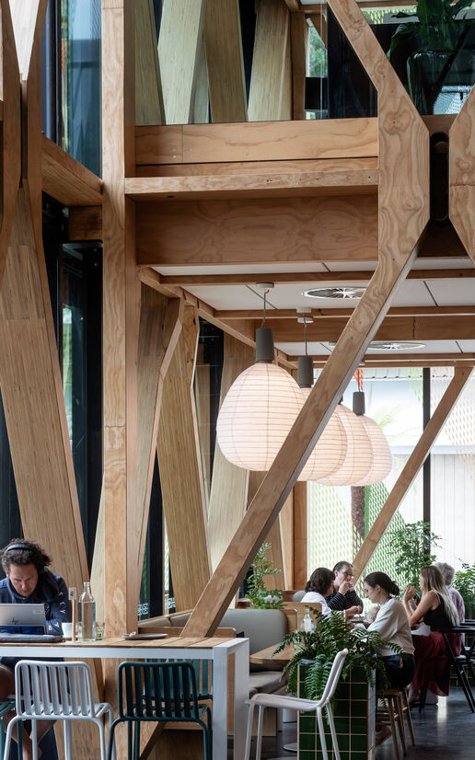
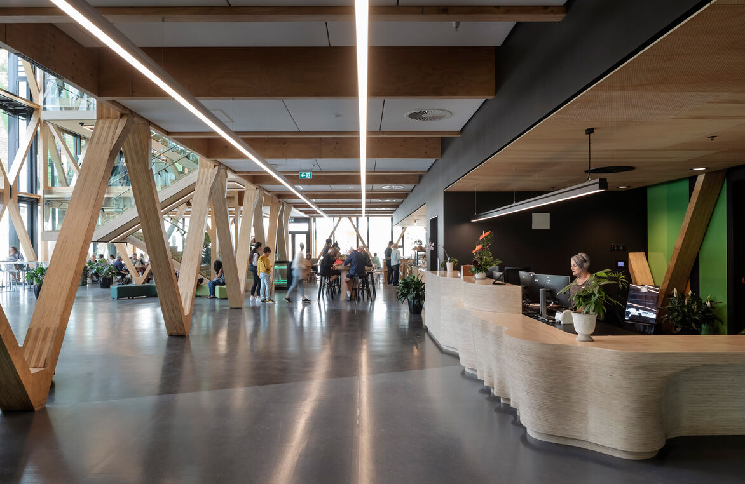
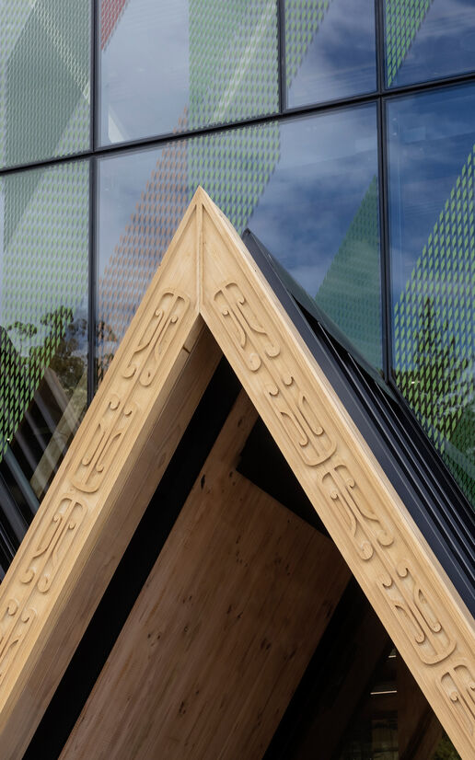
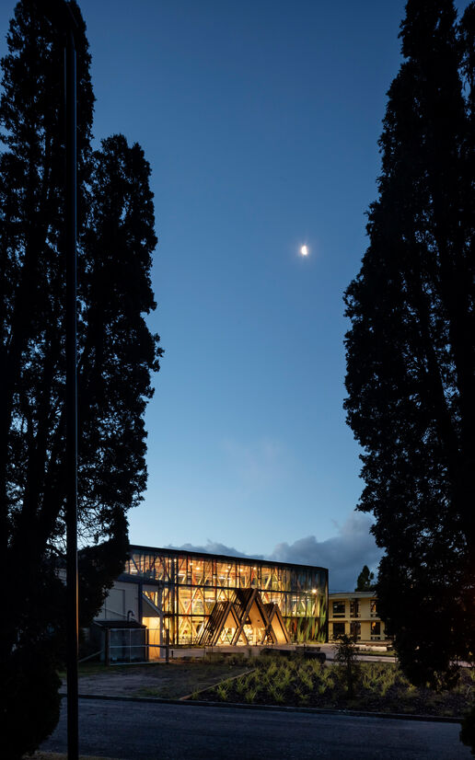
Description:
This project involves a reimagining of the Rotorua headquarters of Scion, a Crown Research Institute that specialises in technology development for the forestry industry. Aptly located on the edge of the redwood forest in Whakarewarewa Forest Park, the project brings the workforce, previously siloed in smaller buildings dotted around the campus, into a central innovation hub while creating a new campus arrival point to strengthen the public interface for Scion.
Named after Tuteata, an ancestor of the three local subtribes ‘Te Whare Nui o Tuteata’ is a cutting-edge showcase for engineered timber not only in terms of the aesthetic but what it contributes to a carbon-zero future. A trio of ‘peaks’ in gluelam timber, representative of the three hapu in the region, stand proud and tall at the entrance. Visitors pass beneath these portals to a triple-height atrium where a curated exhibition of wood-fibre technology and a café welcomes the public. Immediately present is the structural diagrid which rises three storeys to form the skeleton of the building. These structural elements are made of high-performing Laminated Veneer Lumber, and feature dovetail node joints which slot and glue together in an expression of craftsmanship. Looking upward from the atrium, the levels above provide the more private, acoustically considered open-plan office and collaboration spaces.
Extensive glazing to the building’s exterior offers an abundance of natural light and warmth and to provide views to Whakarewarewa forest outside. In order to draw in the public from the redwoods along Titokorangi Drive to the building’s warm and inviting interiors, the building needed to be visually striking. The design strategy for the boldy coloured fritted pattern to the facade evokes a leafy forest canopy over the timber structure within. Colours were inspired by the evergreen natives and deciduous exotics surrounding the building, both of which are utilised in the scientific studies carried out by Scion in their endeavors to promote forestry-based technology.
The coloured frit is also vital for the building’s thermal strategy. Used in conjunction with low-e performance glazing to regulate the internal temperature and loads, the pattern increases frit density depending on the shade and density of the colours and is then applied to north and western facades which alter in gradient up the height of the building to help regulate internal temperatures. Conversely, the colour pattern density is more sparse to eastern and southern facades.
Te Whare Nui o Tuteata represents more than 10 years of advancement and sophistication in the way timber structural buildings are put together and conceptualised. As assessed using the Etool system, the building achieves embodied carbon zero at time of completion. Furthermore, to measure all of life and end of life carbon, the new building was assessed to achieve the 2030 target set by the RIBA target of 500kg of carbon/ msq. By using engineered products made from sustainably grown pine and putting more thought into the operational characteristics, the building significantly contributes to New Zealand’s carbon-zero future to leave a much lighter footprint on the land.
Judge's comments:
Scion is an exemplar of modern New Zealand interior architecture. Scion a research institute that specialises in timber has been translated spatialy into an engaging and emmersive brand experience.