Spatial
Jasmax 85 MinterEllisonRuddWatts Auckland Office Fitout
-
Pou Auaha / Creative Director
Nick Moyes
-
Ringatoi Matua / Design Director
Phil Judd
-
Kaitautoko / Contributors
Chris Kim, Sarah Bryant, Billie Popovic -
Client
MinterEllisonRuddWatts
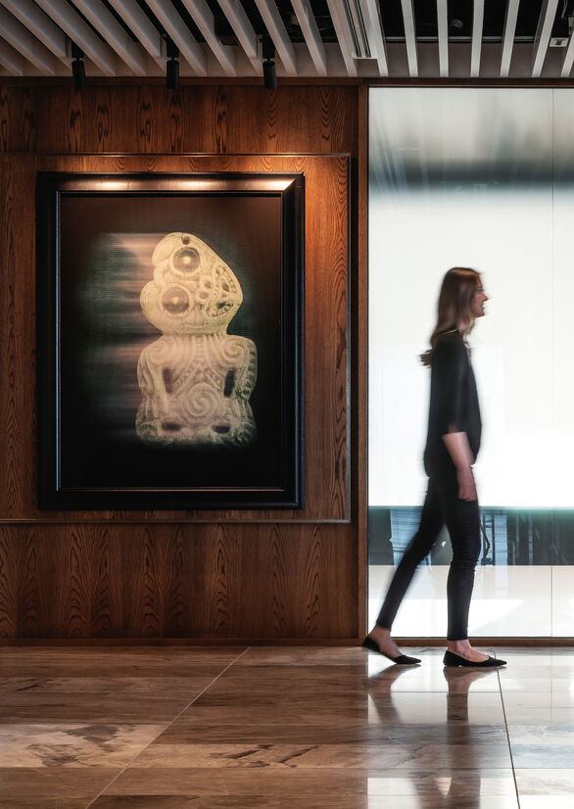
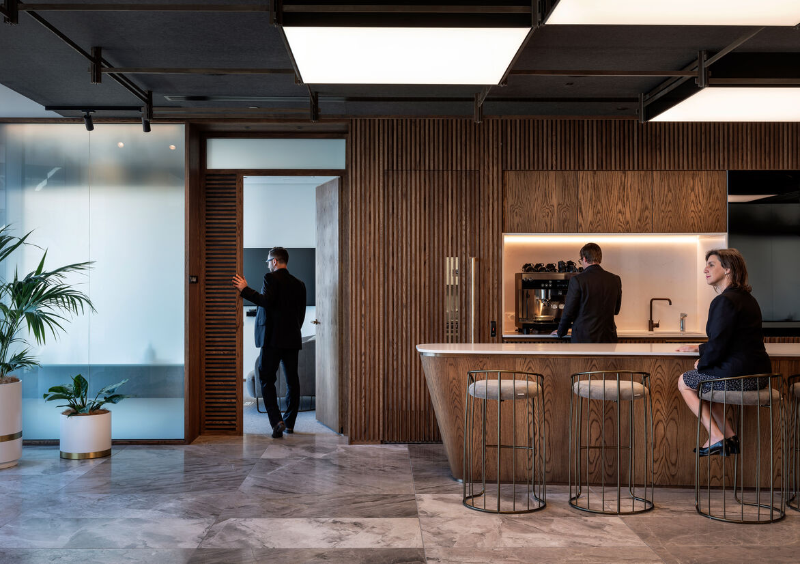

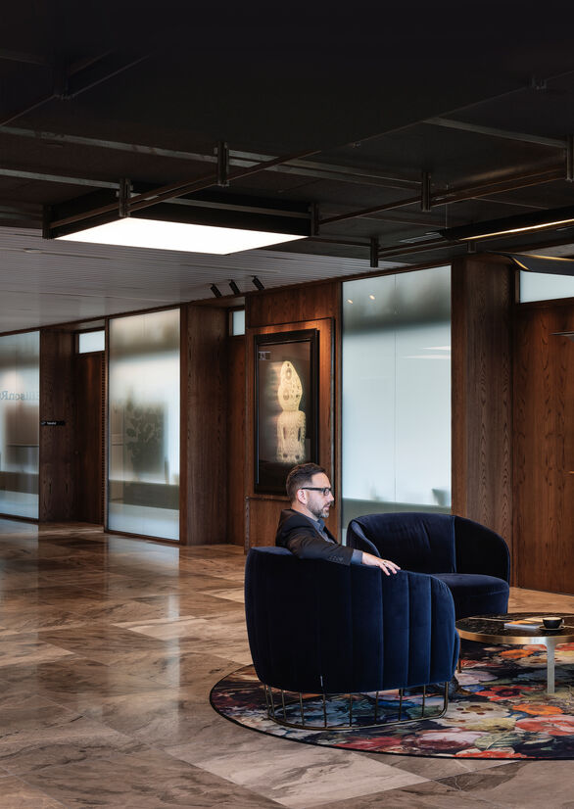
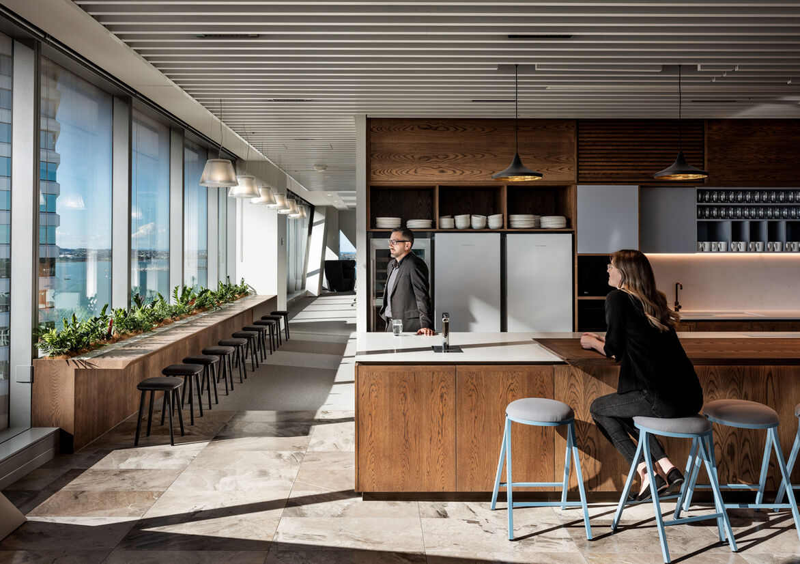
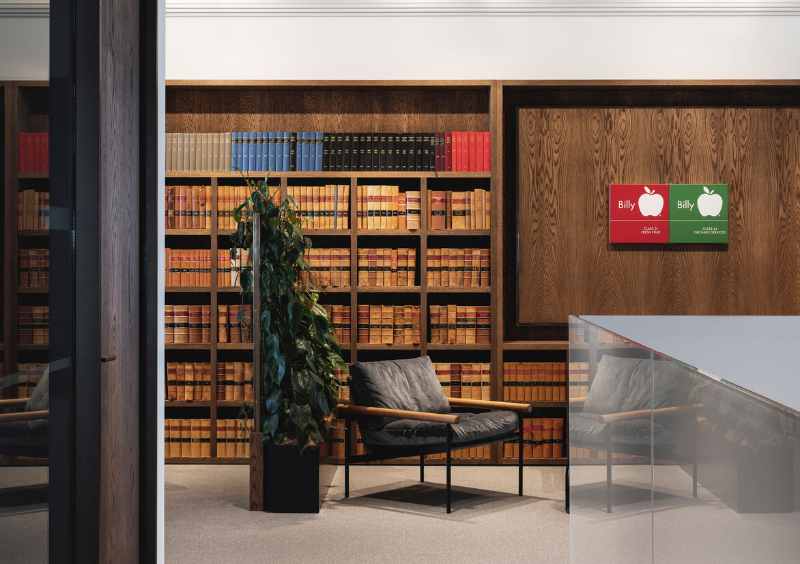
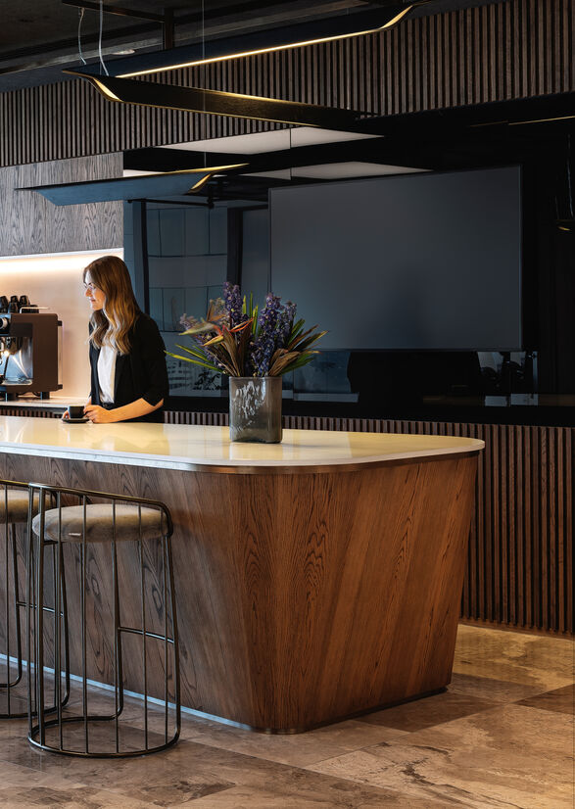
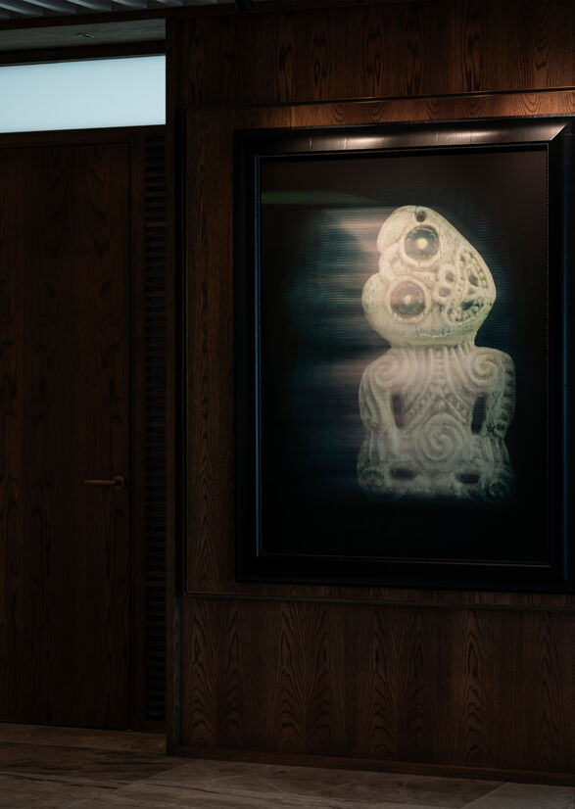
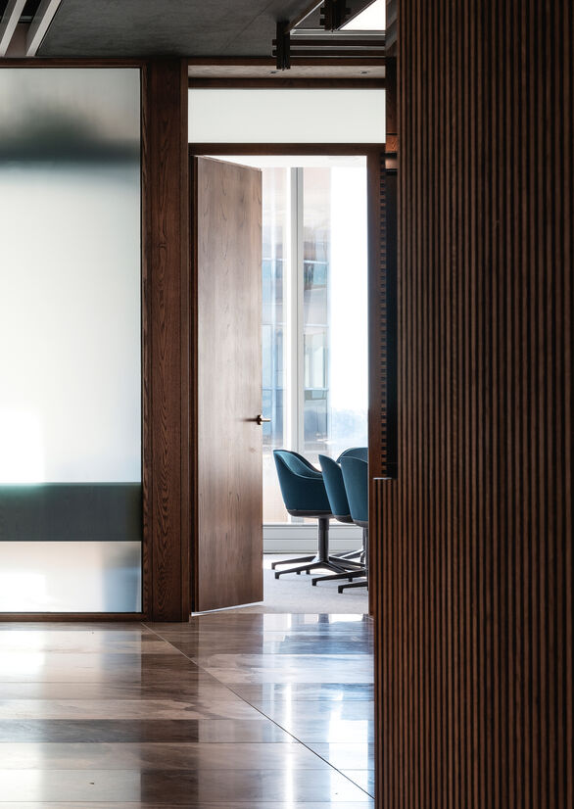
Description:
MinterEllisonRuddWatts’ is a top tier law firm providing a full range of legal services and business advice. For the fitout of its new offices within PWC tower, Auckland CBD, the firm sought to celebrate its proud history and create a timeless interior design aesthetic, reinforcing a perception of professionalism and providing a premium employee experience. The fitout called for a flexible design that could seamlessly accommodate a variety of activities - from hosting industry events supported by inhouse catering, to facilitating confidential meetings as discretely as possible.
The firm’s move to PWC tower also instigated a transition away from individual offices and a hierarchical allocation of space into an open ‘office-free’ environment for its 245 staff. The workplace brief emphasised collaboration, knowledge sharing, and operational efficiency. To protect client privacy, L22 is a dedicated client space, whilst the timeless design ethos apparent in this area extends to working floors below. An open plan workplace design where workstations are set back from glazed façades optimises the penetration of natural light and maximises views. Integration of a MERW stair linking the four floors (L’s 19-22), better facilitates collaboration, knowledge sharing and access to amenity across the business.
Meeting and quiet rooms are arranged around the stairs, providing an acoustic buffer to ‘concentrated work’ areas. A high proportion of ‘multi-use enclosed’ rooms is factored into the design response to support management transitioning to an office free environment. MinterEllisonRuddWatts believe their expertise resides not simply in their deep understanding of the law, but in their ability to facilitate and guide their clients in its application. This philosophy was adopted as a design metaphor for the fitout. Traditional design tropes are reinvented in a thoroughly modern way in an elegant palette of dark timber, reflective glass, natural stone, polished brass and muted furnishings. These combine to create a sophisticated interplay of dark and light – providing the perfect foil for the firms stunning NZ art collection.
Bespoke details reflect a professional, pared back aesthetic speaking to the firm’s culture, values and sensitivity to industry perceptions. Interior planting throughout improves air quality creating a calm working environment for staff. PWC Tower is a 5 Star NZGBC Green Star development. As is evidenced in their tenancy commitment, MERW have a strong sustainability agenda. Lifecycle and energy efficiency were particularly considered in fitout items and fixtures installed at scale. For example, workstations and storage units are component-based, reconfigurable and recyclable at end-of-life.
High-efficiency LED lighting with daylight harvesting and occupancy sensors are integrated into a digitally addressable lighting control system to minimise energy consumption. Soft furnishings were sourced locally or from manufacturers with robust environmental management certification. Timber is used extensively throughout. FSC-certified white oak was used as the primary timber veneer, finished with Diamond Oil made from plant-based materials.
Photography by Sam Hartnett