Spatial
IZZARD Design 25 Auckland City Office (ACO)
-
Pou Auaha / Creative Director
Paul Izzard
-
Ringatoi Matua / Design Director
Paul Izzard
-
Ngā Kaimahi / Team Members
Michael Wingham, Jarvis Dolman -
Kaitautoko / Contributor
Jono Parker -
Client
N/A
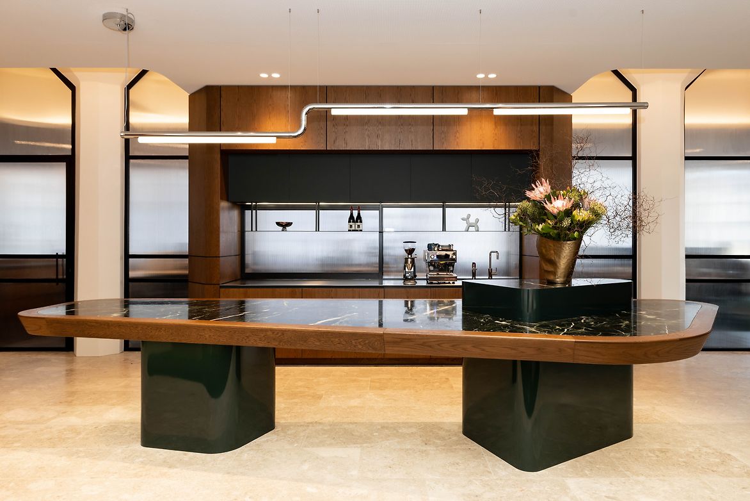
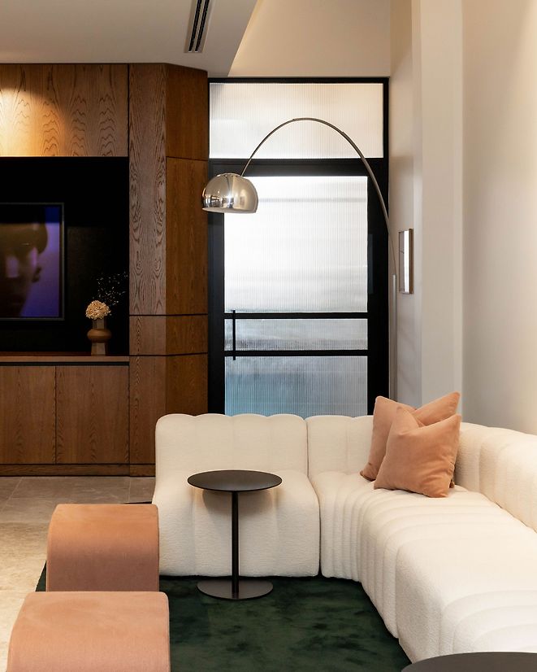
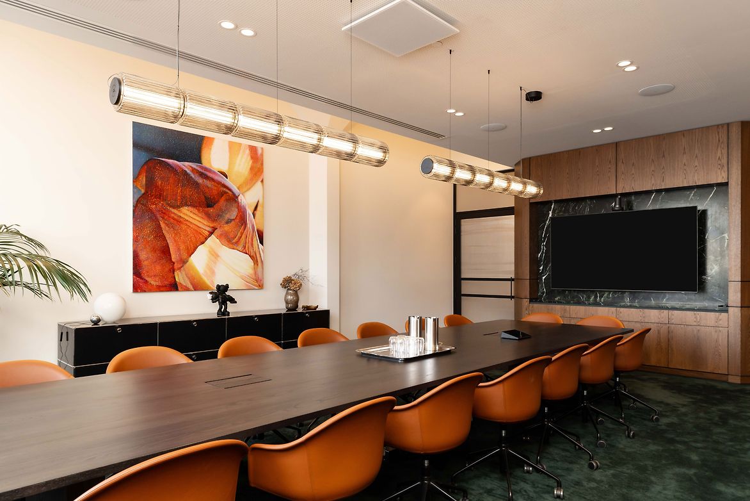
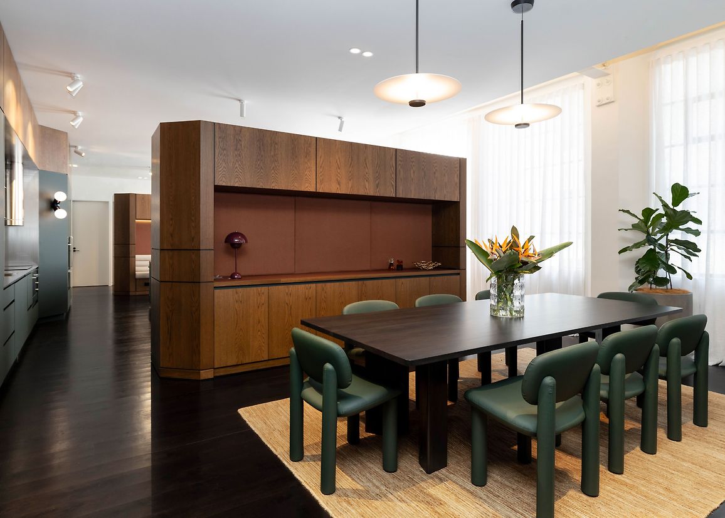
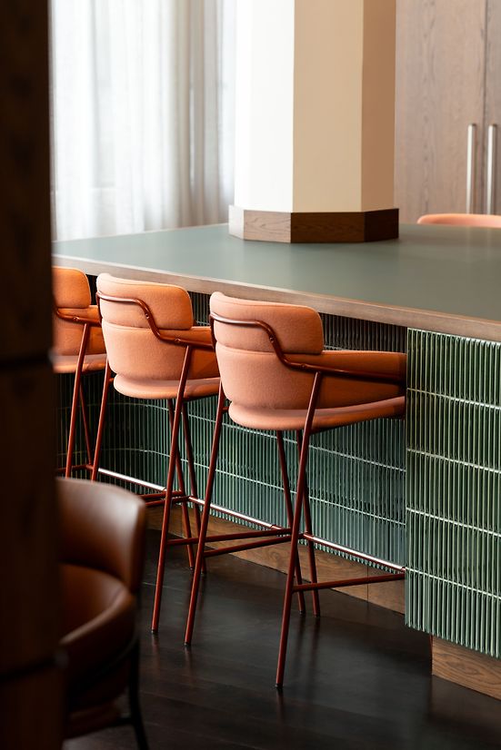
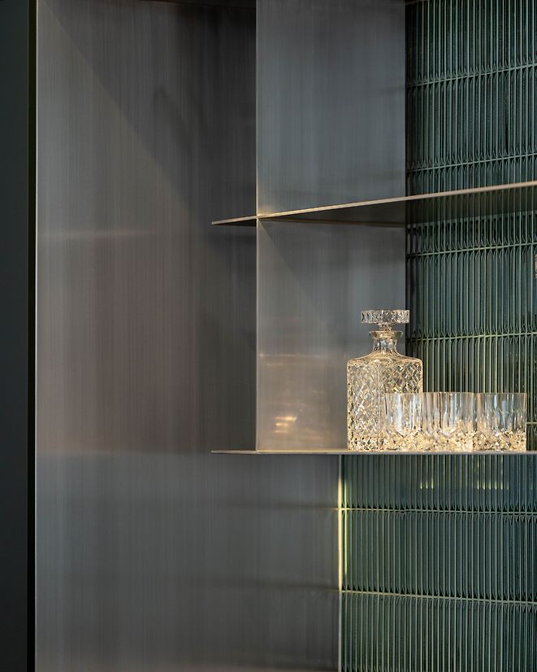
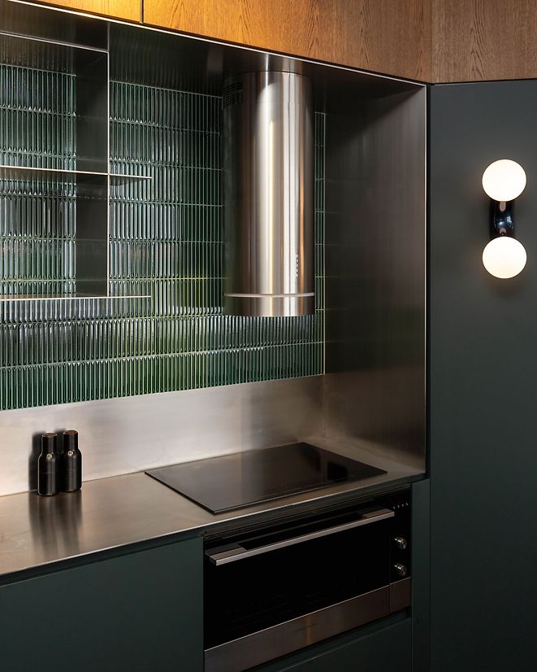
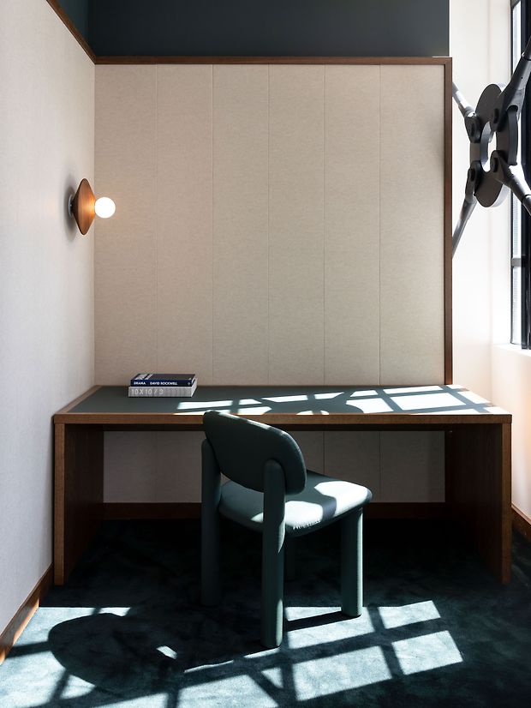
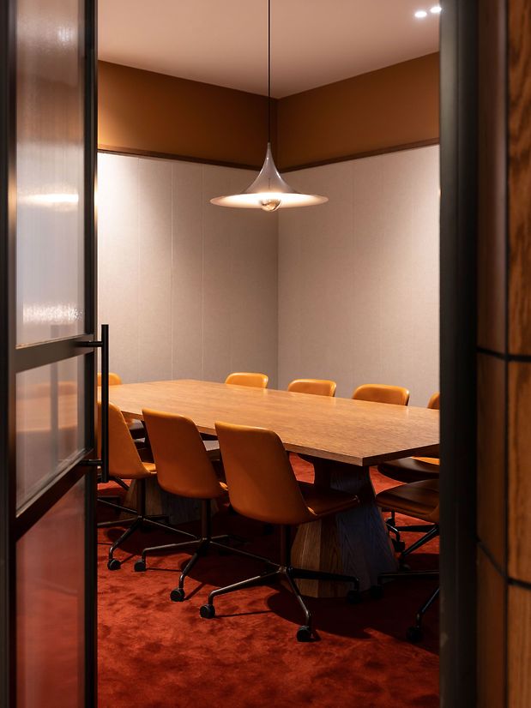
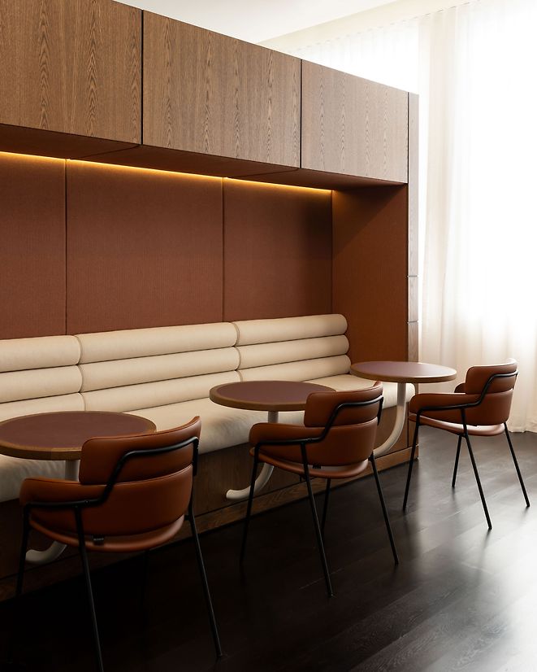
Description:
Auckland City Office (ACO) is a recently completed, high-quality office transformation. Originally a 1000sqm floor plate, it was divided into four tenancies, with ACO occupying 430sqm. The space was reimagined into a dynamic, functional workplace that blends refined aesthetics with high-performance functionality. The client sought a space that was inviting, fun, and softer than traditional offices, while subtly referencing the building’s art deco heritage. Key priorities included acoustic performance, material integrity, and spatial fluidity, creating a sophisticated yet understated environment that fosters both focus and collaboration.
ACO’s design is marked by restraint and precision, with each element purposefully composed. The space is strategically divided to balance privacy and collaboration, with custom cabinetry defining zones while preserving an open-plan feel. Key areas like workstations, a breakout meeting zone, and a lunch space are subtly distinguished. The reception creates an immediate sense of arrival, its sculptural form anchoring the space. Art deco influences are reflected in linear detailing and bespoke finishes. Soundproofed meeting rooms offer concentration, while open zones encourage interaction, ensuring intuitive movement and smooth transitions.
Materiality is integral to the sensory experience of ACO, fostering a dialogue between richness and restraint. Luxurious silk carpets soften the space, juxtaposed with crisp architectural joinery and wood finishes. Glass pendants layer light with precision, reinforcing a refined ambiance. Acoustic treatments are seamlessly integrated, dissolving the boundary between function and aesthetic. Every junction, every transition is meticulously executed—bespoke detailing, precision-crafted cabinetry, and material contrasts create a cohesive, immersive spatial experience that is both timeless and contemporary.
Architectural joinery serves as both a sculptural element and a spatial organiser, defining zones without disrupting flow. Soundproofing strategies elevate user comfort, ensuring the private spaces remain truly secluded. A carefully calibrated lighting scheme sculpts depth and atmosphere, balancing warmth and clarity. The interplay of materiality and spatial planning results in a workspace that transcends convention—where every detail is intentional, every element curated to enhance both performance and aesthetic longevity.