Spatial
Foolscap Studio 3 Forum Workspace
-
Pou Auaha / Creative Director
Adele Winteridge -
Pou Rautaki / Strategic Lead
Renae Tapley
-
Ringatoi Matua / Design Director
Adele Winteridge -
Kaituhi Matua / Copywriter Lead
Conor Barton
-
Ngā Kaimahi / Team Member
Emily Minchin -
Client
Fortis
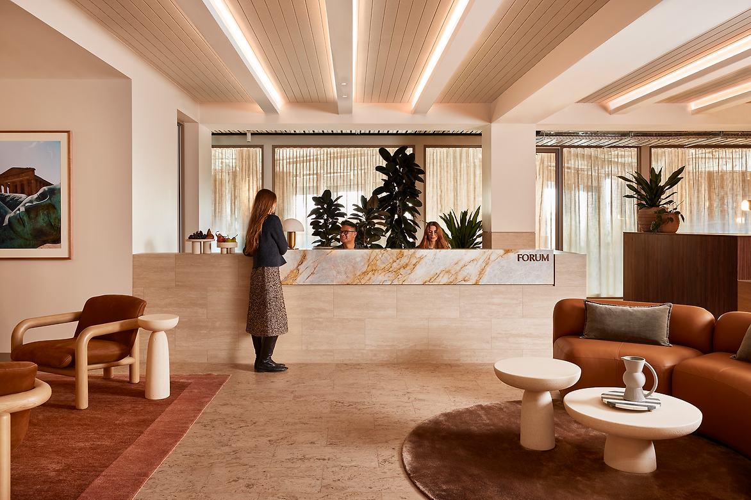
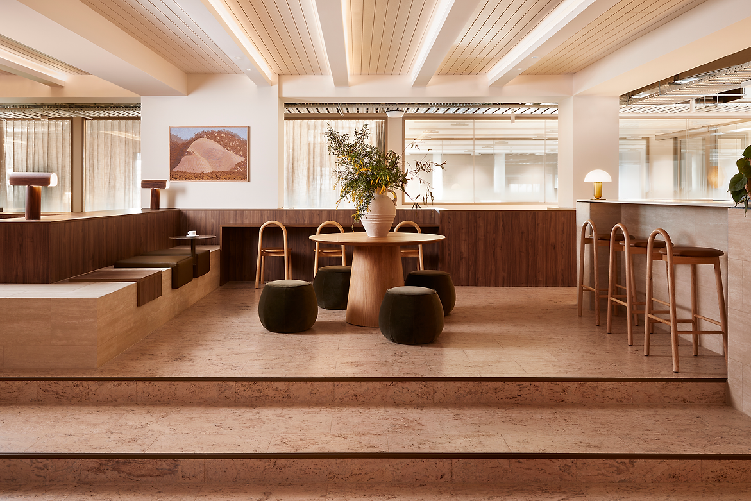
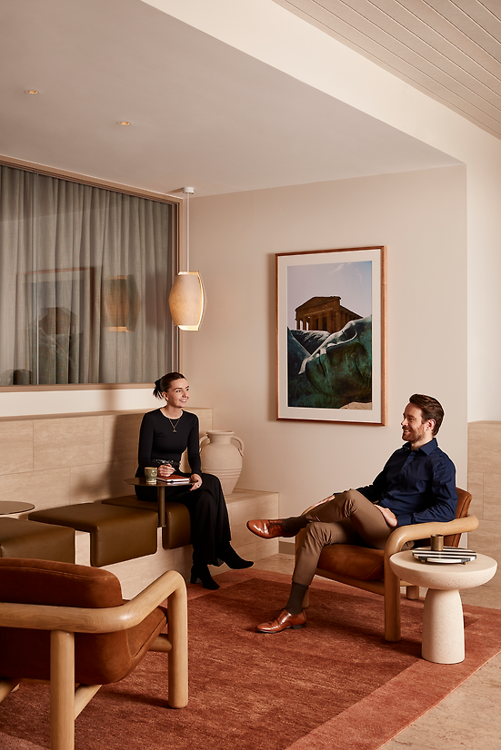
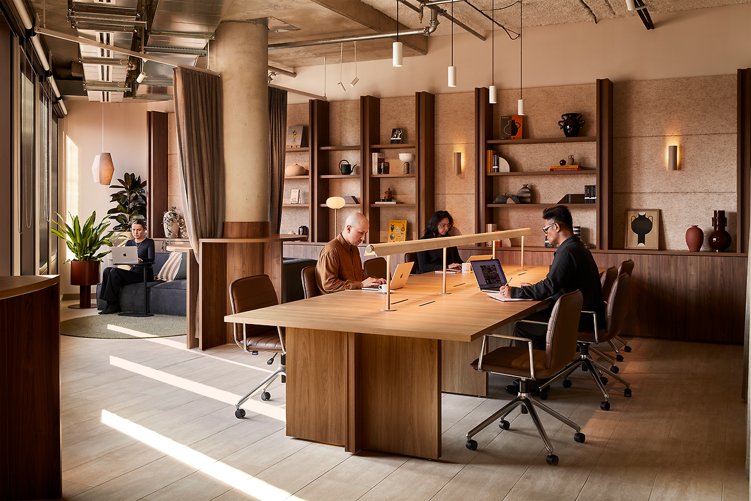
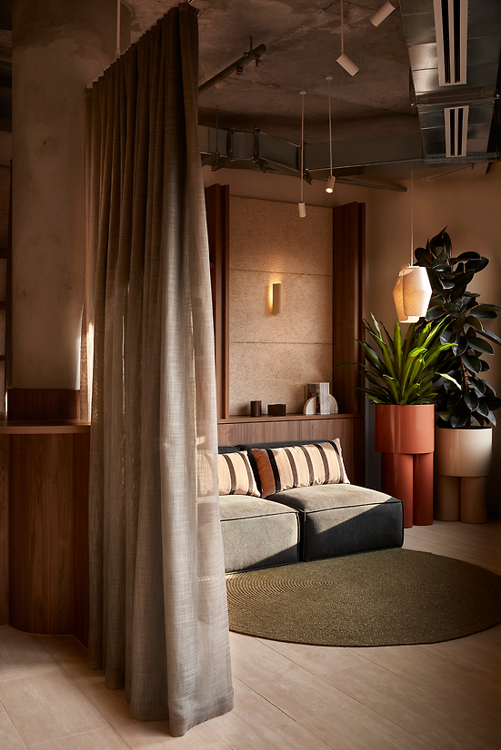
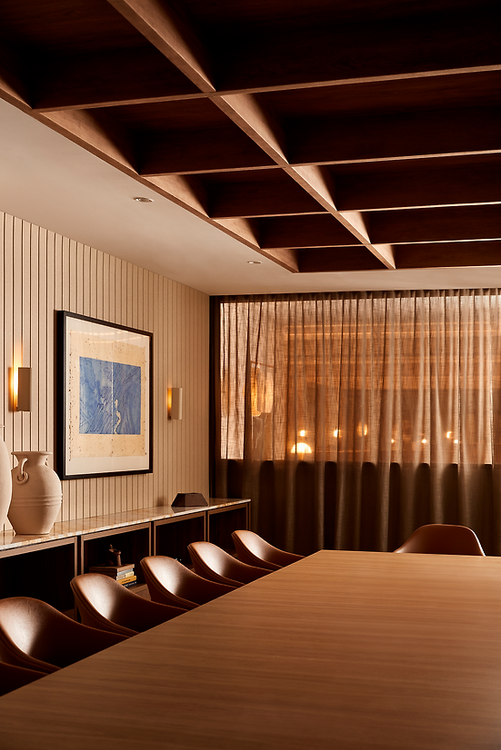
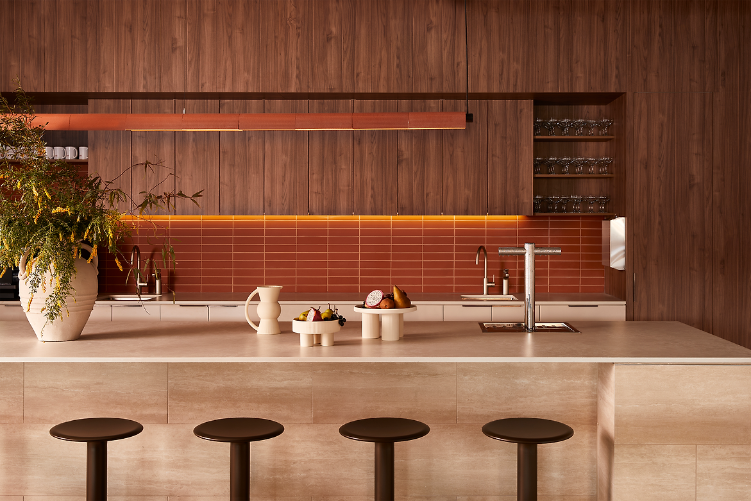
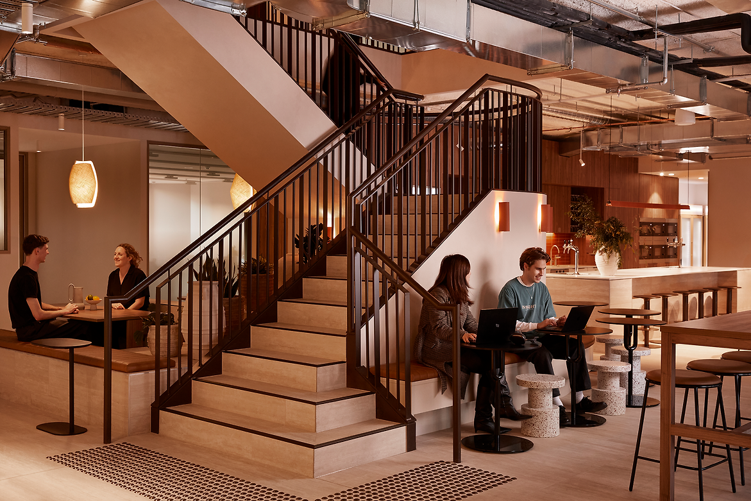
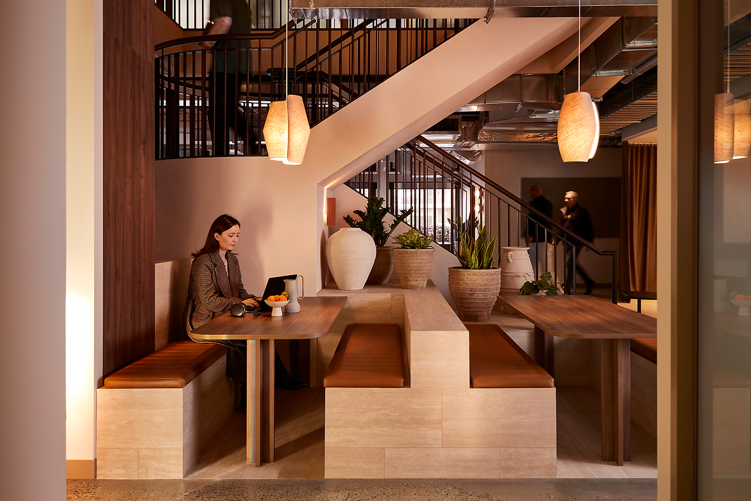
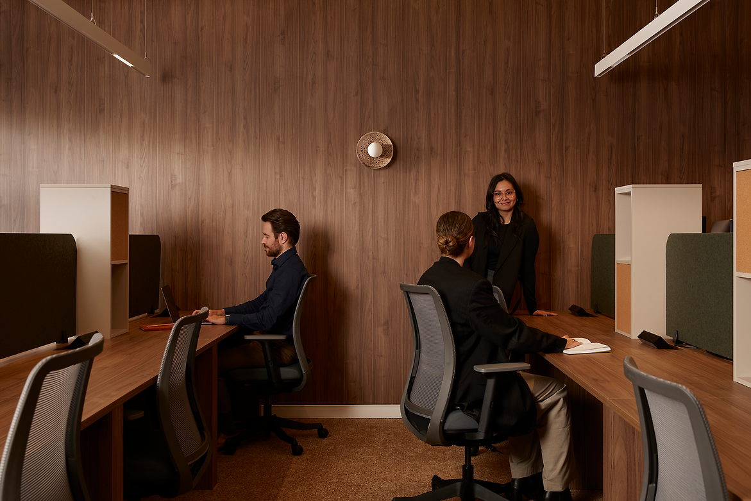
Description:
Briefed with little more than a name, the design team have realised Forum
Workspace – a new premium co-work offering within one of Melbourne’s most prestigious developments. Combining The Commons’ community ethos and Fortis’ sophistication, Forum is designed to enable members to present their best selves to their clients.
Spanning 2,730m2, the design team meticulously planned the two floors to functionally accommodate 452 desks and 11 meeting rooms as well as amenities such as a full-scale kitchen breakout area, golf simulator, collaboration spaces, library, sensory room, and parents’ room. This level of amenity was included to encourage patrons to “earn the commute”. The design was benchmarked against the calibre of Adidas who moved into the same building. Privacy, security, and acoustic comfort were prioritised to ensure a premium experience.
As a new-to-market offering, it was essential Forum appealed to Melbourne’s design-conscious clientele. Since opening, Forum has succeeded here; attracting prestigious brands Adidas, Mecca, and Untitled Group to use the space. Many locals have relocated to join, and 15 members have collaborated as a result of networking in the space.
The design team was inspired by Roman forums as ancient epicentres of social exchange. Forum’s interior is a direct, tangible extension of its name — innovatively reinterpreting these civic stages through contemporary materiality and spatial planning. In contrast to typically dark, masculine high-end coworking spaces, Forum introduces a lighter, softer, hospitality-led design. Forum instead fosters an atmosphere closer to a boutique hotel than an office.
The arrival illustrates this, using a tiered cork landscape to create an informal amphitheatre with bench seats and flexible furniture encouraging spontaneous socialising. Columns half-wrapped with travertine and a vaulted ceiling also reference the shaded colonnades bordering Roman squares. The design team experimented with differing scales of the travertine tiles to reference ancient masonry. An interconnecting staircase continues this sense of openness; increasing connection between levels and optimising the footprint by incorporating breakout spaces underneath.
Speaking to Forum’s refined clientele, the design team curated original artworks, including paintings from Artbank and photographs by Thomas Hvala depicting Athens’ ruins – reinforcing the narrative.
The basebuild by Fieldwork is carbon neutral and targets a 5 Star GreenStar rating and 4.5 NABERS score. The palette is made of natural and recycled materials—cork, timber, travertine, low-VOC paint, and PET acoustic panels made from recycled plastic bottles. 80% of furniture and lighting is Australian-made, significantly reducing transport emissions and promoting ethical manufacturing. Daylight-harvesting lighting reduces energy consumption by capitalising on solar gain. These wellbeing amenities—such as a sensory room and parents' space—demonstrates an empathetic design and positive eco-social impact.