Spatial
Designgroup Stapleton Elliott 4 TSA Management Auckland Office
-
Pou Auaha / Creative Director
André Bankier-Perry -
Pou Rautaki / Strategic Lead
André Bankier-Perry -
Pou Taketake / Cultural Lead
Monsul Dewes-Tupara
-
Ringatoi Matua / Design Director
André Bankier-Perry
-
Ngā Kaimahi / Team Members
André Bankier-Perry, Holly Chan, Monsul Dewes-Tupara, Fiorella Del Carpio -
Client
TSA Management
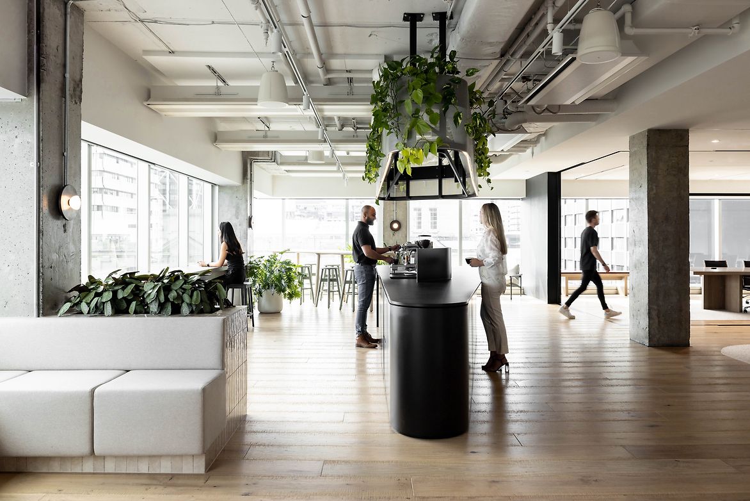
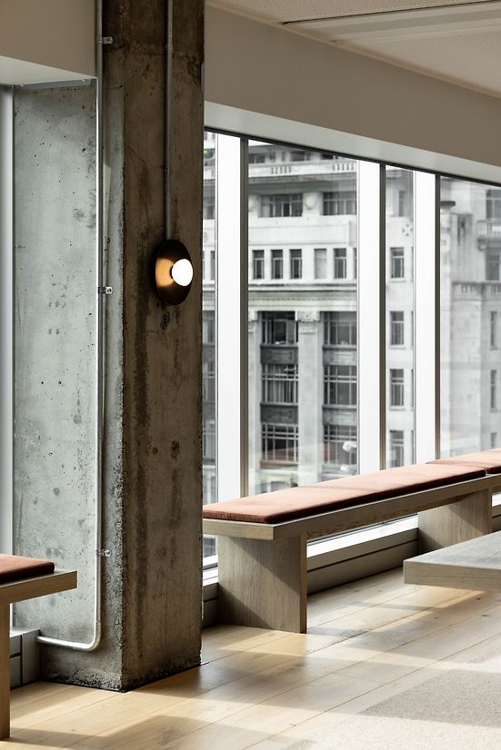
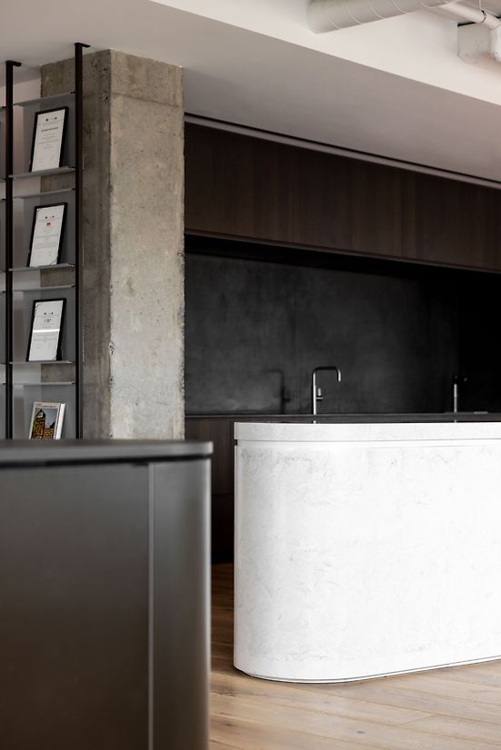
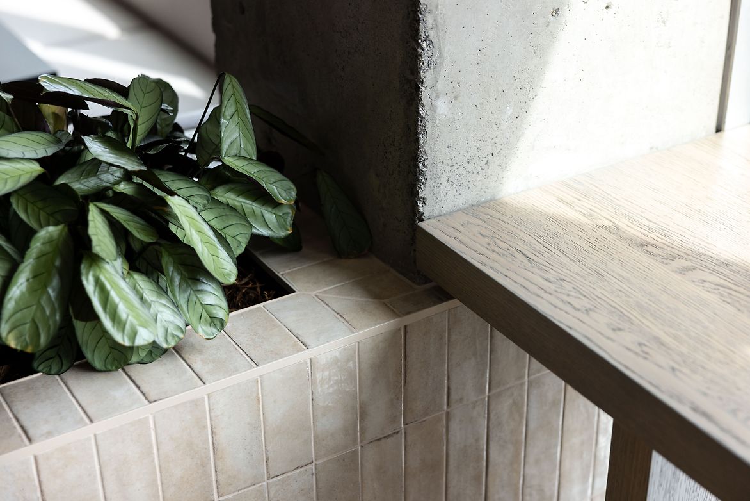
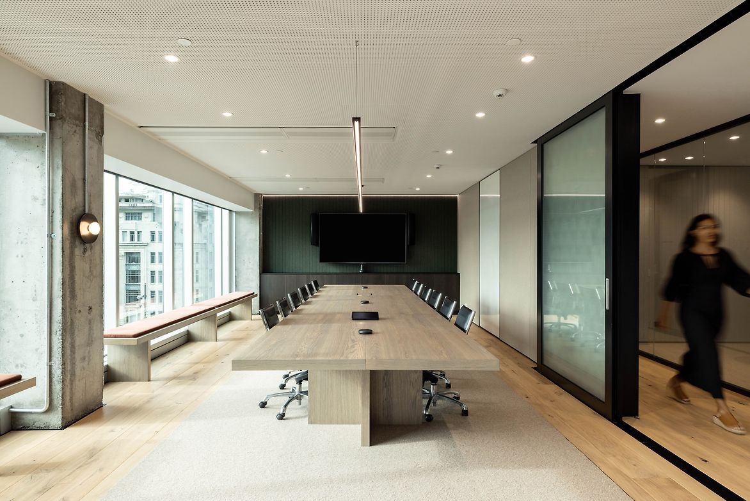
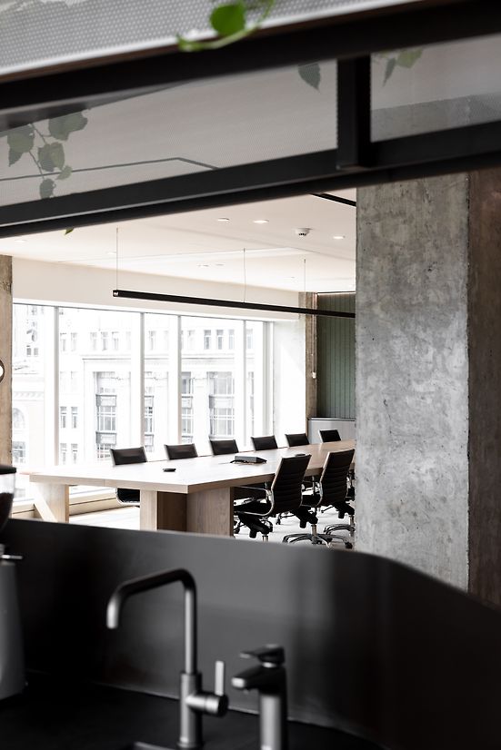
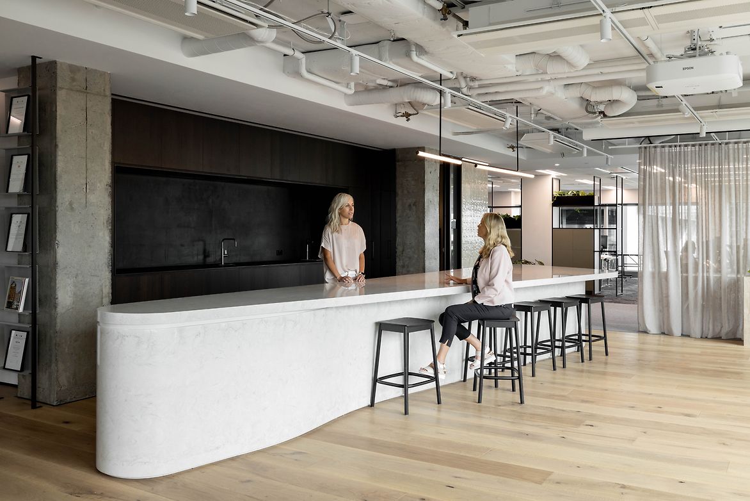
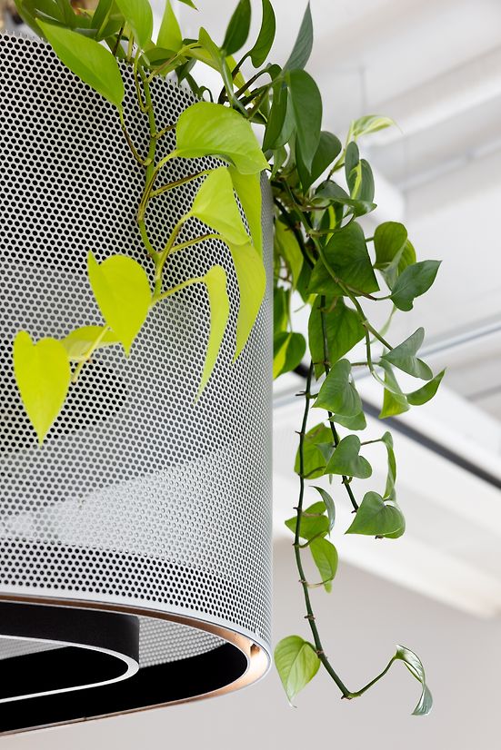
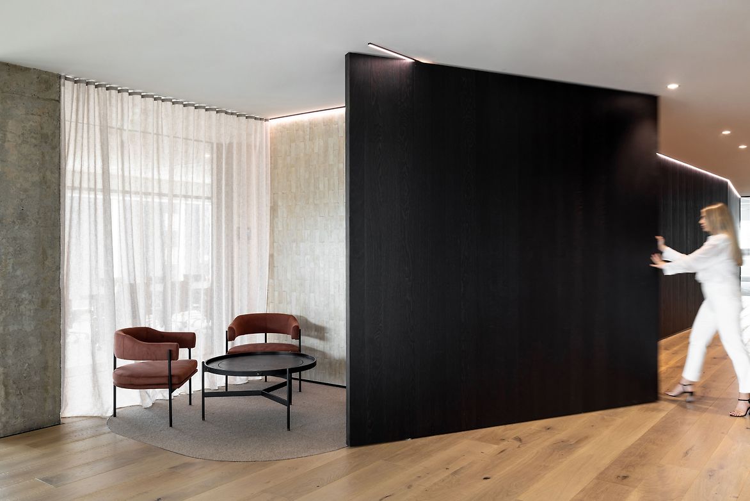
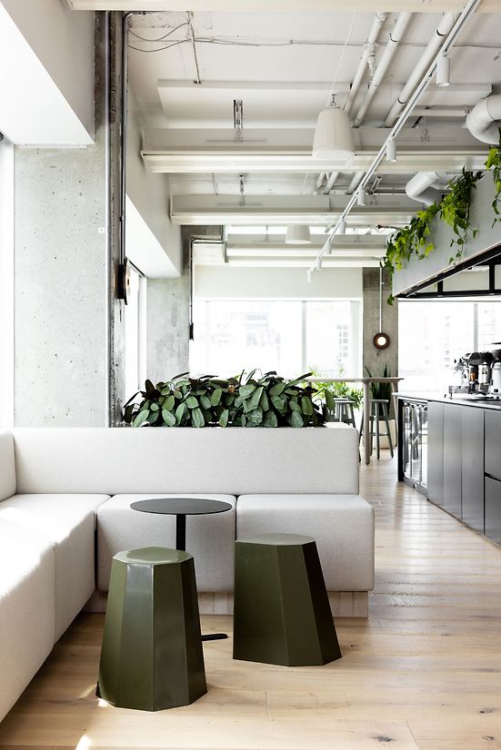
Description:
With their impending end of lease, Designgroup Stapleton Elliott (DGSE) worked with TSA Management to help them understand their future space requirements and explore new ways of working in a post-COVID environment. Through rigorous stakeholder engagement, project aspirations were distilled around access to public transport, connection to place, fostering collaboration, and user-wellbeing.
The design response is a new 600m2 workplace fitout located in the heart of the Commercial Bay Precinct. Coming from their previous wood-filled loft space, TSA were keen to hold on to the essence of this character, while remaining true to the nature of a modern high-rise typology. These ideals were a natural extension of TSA’s desire to have a user-centric environment, where all occupants were continually excited and energised by their physical surroundings.
Spatial constraints and co-location criteria called for an unconventional arrangement. The solution was to ‘carve out’ unobstructed visitor sightlines, resulting in unique ‘anchoring’ joinery elements. This is bolstered by a large pivot door, forming a seamless wayfinding plane when open (securable after hours). A data-driven analysis of working habits enabled workstations to be reduced in favour of alternative work-points and collaborative settings. Likewise, meeting rooms are arranged for virtual interactions, enabling footprints to be ‘tightened-up’.
The approach was to retain existing items where practicable to minimise waste and undue expense, while existing structural elements were selectively revealed for their tactility and authenticity. Interventions are concentrated toward the front-of-house areas where the user experience is most crucial. In turn, the traditional work zone is reduced, with inbuilt redundancy to grow and adapt over time. Spaces are arranged to bleed into one-another, serving multiple daily uses. With a focus on wellbeing and sense of place, an importance is placed on the daily informalities between staff, clients, and visitors – a sanctuary amidst a busy urban backdrop.
The project reaches beyond the physical environment to provide a sanctuary amongst the hustle and bustle of Auckland’s central business district. Herein lies a relationship between connectedness beyond, and inward-facing respite.
The palette draws inspiration from the surrounding utilitarian vernacular and peripheral greenery. Material and detailing convey an honesty and familiarity, expressed through thoughtful assemblage and tonal variety. Elements include raw concrete, solid timber floors and panelling, blackened and bright steel, stoney greys, fawns and muted greens.
For TSA, maintenance and longevity was key. Materials have been selected for their robustness and detailed to handle knocks over the course of a working day, while retaining a softer residential quality.
The outcome is a highly efficient workplace, generously weighted toward enhanced movement lines and people-centric experiences.