Spatial
Designgroup Stapleton Elliott 6 Hnry Office Fitout
-
Pou Auaha / Creative Director
Nigel Dong
-
Ngā Kaimahi / Team Members
Mark Jesson, Matej Katic, Mindy Cai, Sam Prabhakaran, Yuri Takemoto -
Kaitautoko / Contributors
Zeal Commercial Interiors, Robert Jones Holdings, Latitude Lighting -
Client
Hnry (New Zealand) Limited
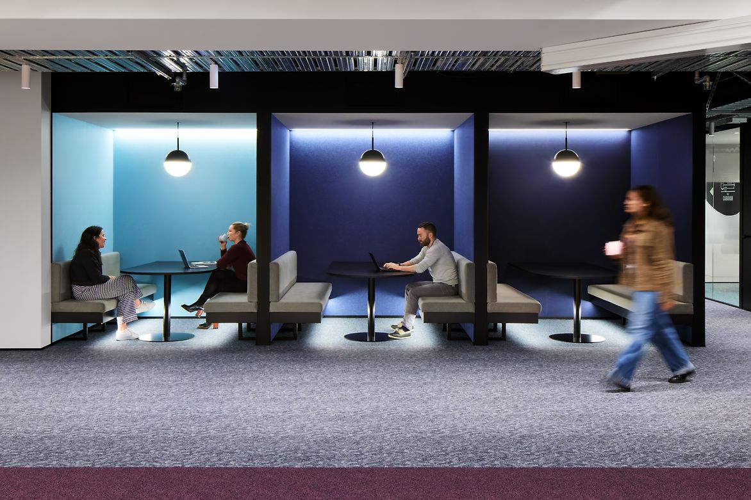
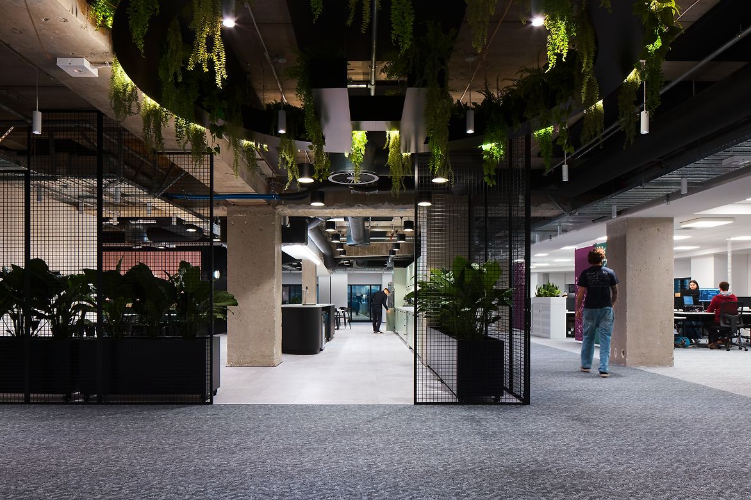
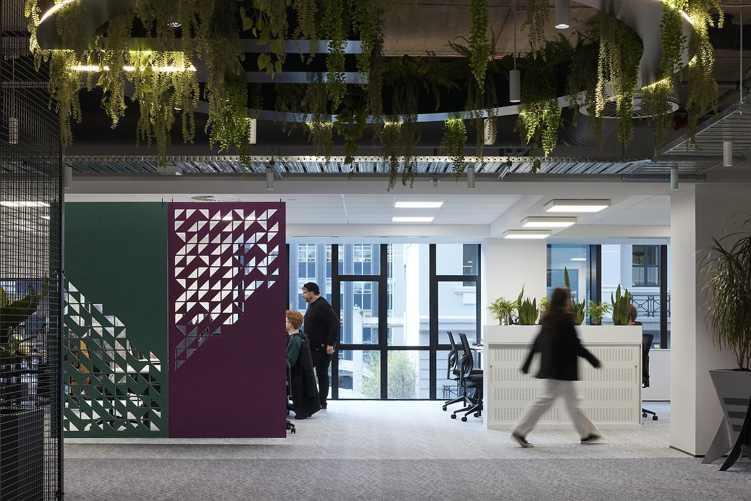
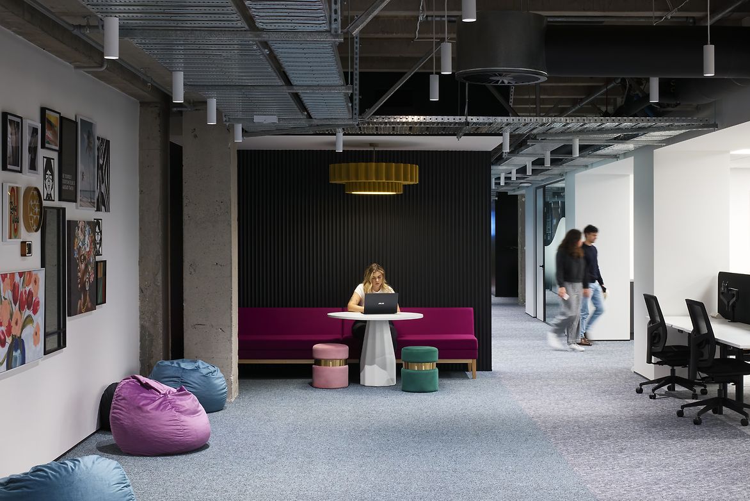
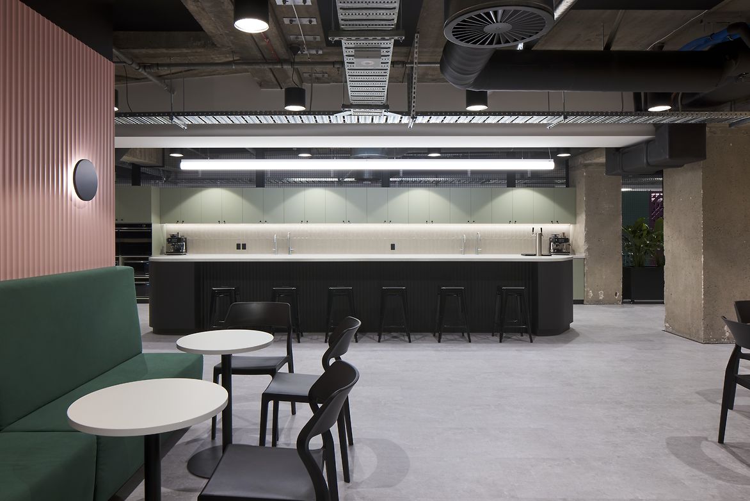
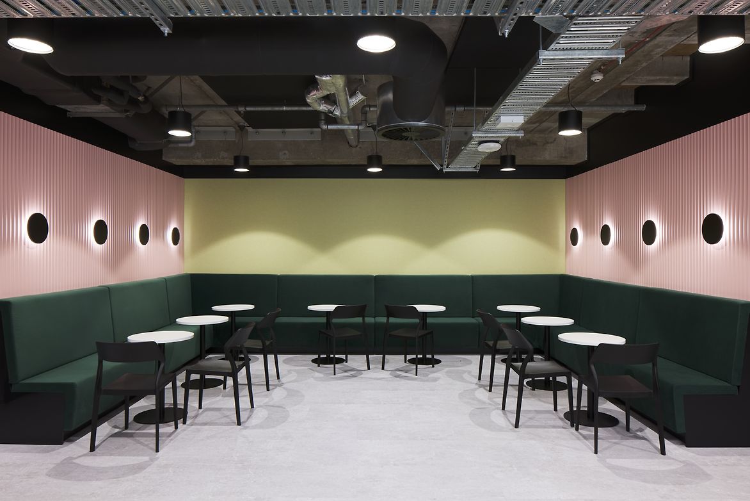
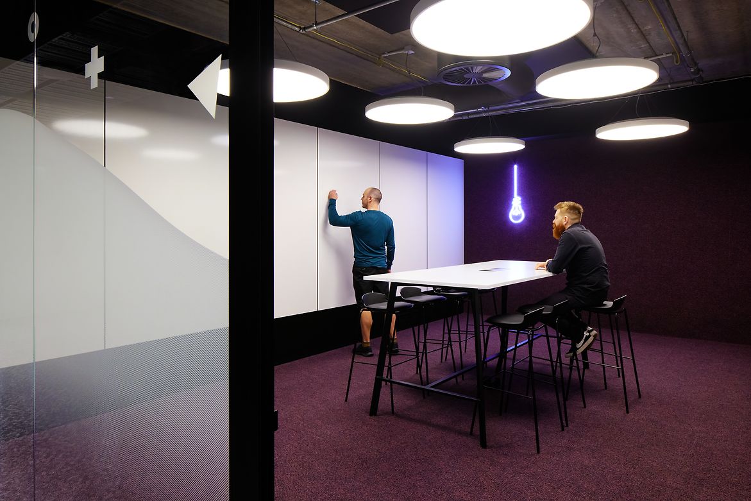
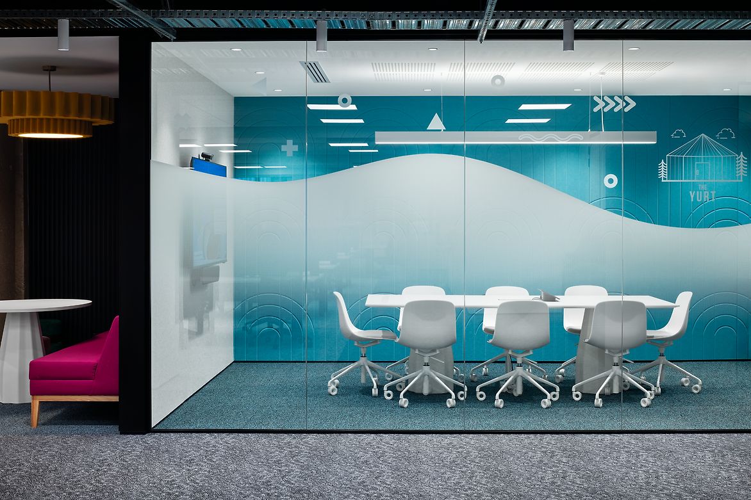
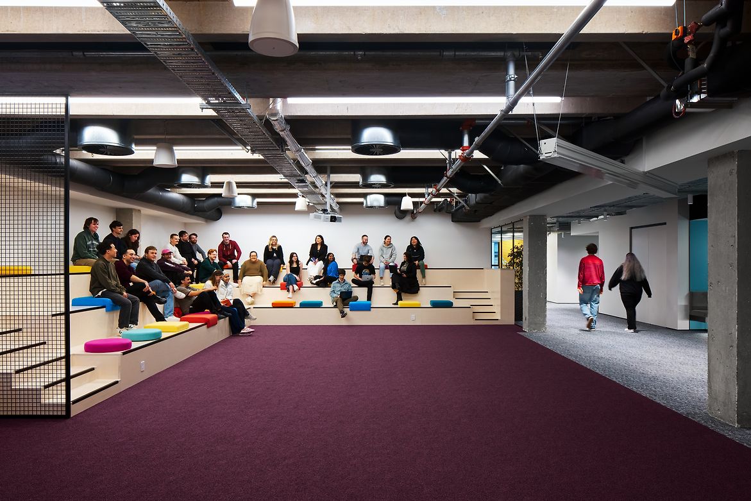
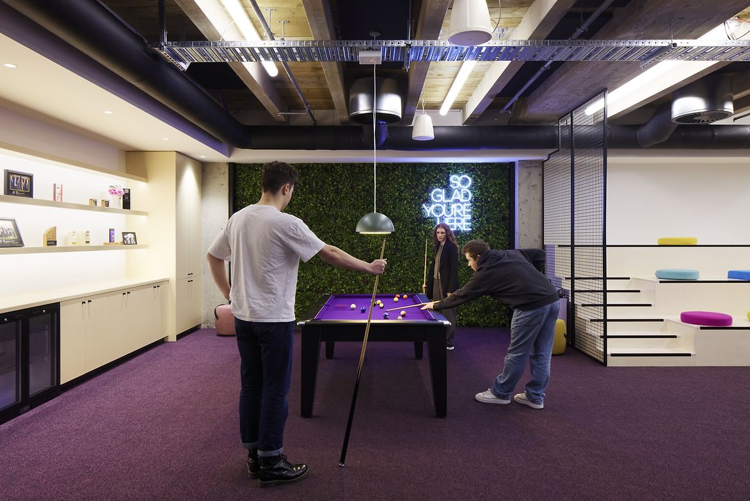
Description:
Hnry, a fast-growing tech-accounting company in New Zealand, sought a new space that would reflect its playful personality and bold, human, and unconventional culture. Located in the heart of the CBD and surrounded by the rich urban fabric of Wellington, the project offered an opportunity to create a workplace that truly embodied Hnry’s people-first ethos and energetic brand identity.
The design approach is rooted in the belief that workplace design should inspire. The central idea is to curate a spatial journey that encourages movement, interaction, and surprise while also responding to the site’s structural complexity. Referencing Hnry’s desire for connectedness and embedded sense of place.
The space unfolds as a curated journey, one that invites exploration, sparks unexpected interaction, and introduces sensory variation. Colour is used to tell stories, define mood, and orient people: bold in collaborative zones, calm in focused areas. Texture, volume, and transparency are layered throughout to reinforce brand identity and support different modes of work.
The planning logic is deceptively simple: openness and light at the perimeter, with density and utility at the core. Open-plan workstations line the edges to maximise natural light, while enclosed meeting rooms, phone booths, and a generous kitchen cluster around a central spine. Circulation loops were designed to foster flow, encouraging movement and incidental connection between teams.
Materially, the fitout offers a considered response to the site’s raw industrial context, balancing its rugged character with warmth and tactility to create a welcoming, expressive environment.
Materials were chosen for both their connection to Wellington’s dense, eclectic urban landscape and their sustainable attributes. The palette draws inspiration from the city’s laneways, layered façades, and infrastructural language by referencing everything from painted balustrades and concrete textures to industrial details and bursts of planting.
Inspired by the site’s architectural grit and vibrancy, the material strategy balances rawness with refinement, and contrast with cohesion. The selection celebrates texture, colour, and tactility so that each finish contributes to the spatial storytelling of the fitout.
A focus on sustainability and wellbeing underpins the project. Thoughtful material selection including FSC-certified timber, Declare-label carpets, and low-VOC finishes, this supports both environmental goals and occupant comfort. Acoustic performance was a key driver, addressed through zoning, surface treatments, and soft furnishings.
The journey through Hnry’s workplace is punctuated by a series of high-impact zones. These immersive, memorable spaces elevate the everyday and reinforce the organisation’s culture of connection. Rather than relying on a single central hub, these interventions are distributed along the circulation spine encouraging movement and informal interaction. Each is tailored to its context, offering distinct experiences while maintaining tonal and material continuity across the floorplate.
Together, these interventions transform circulation into experience. They soften thresholds, spark interaction, and embed culture into the layout by turning movement into memory.
Hnry’s new home is not about perfection, it’s about connection. It’s a place where creativity, culture, and purpose collide. Where movement is encouraged, moments matter, and every element plays a role in making work feel like something more.