Spatial
Custance 5 Athfield Architects Limited MinterEllisonRuddWatts, Wellington
-
Pou Auaha / Creative Directors
Jonathan Custance, Sophie Vial
-
Ringatoi Matua / Design Directors
Kim Salt, Nicola Custance
-
Ngā Kaimahi / Team Members
Nina Lowe, Alice Parle, Nick Mouat, SuChew Tang -
Kaitautoko / Contributors
Black Interiors, WT Partnership, 335 Services, Dunning Thornton, Marshall Day, Jason Mann Photography -
Client
MinterEllisonRuddWatts
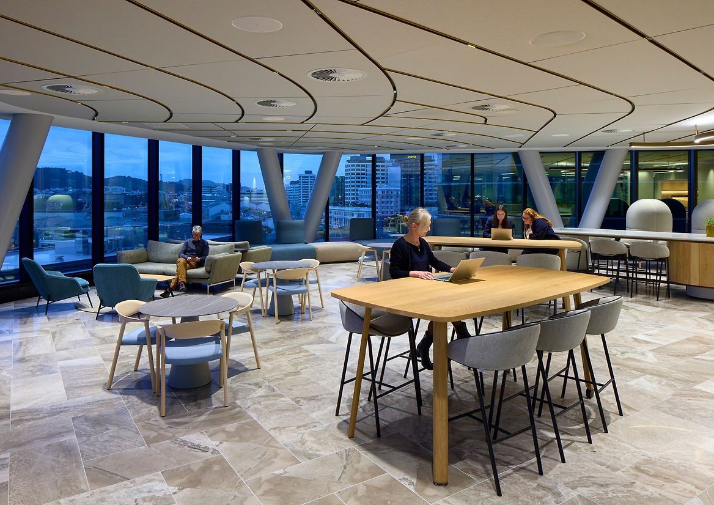
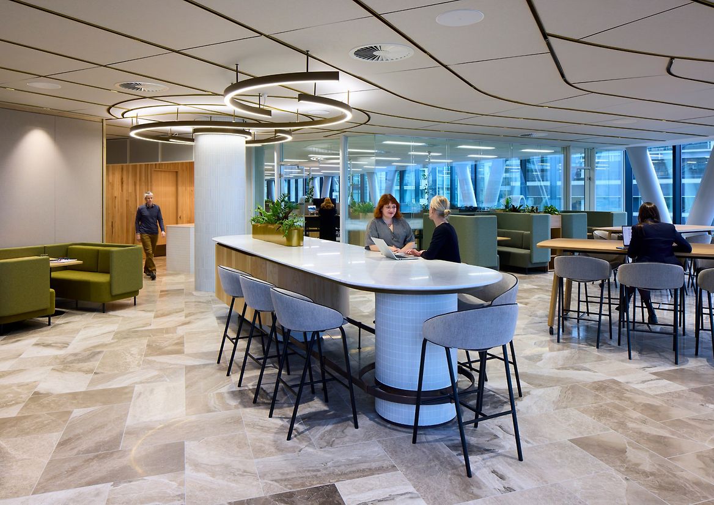
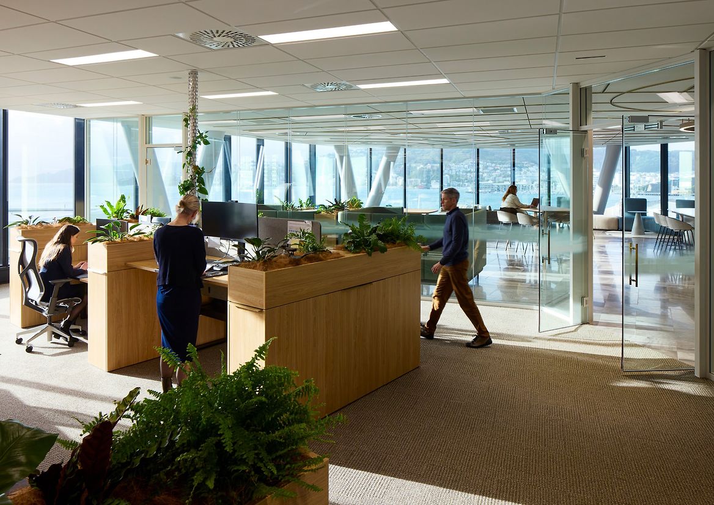
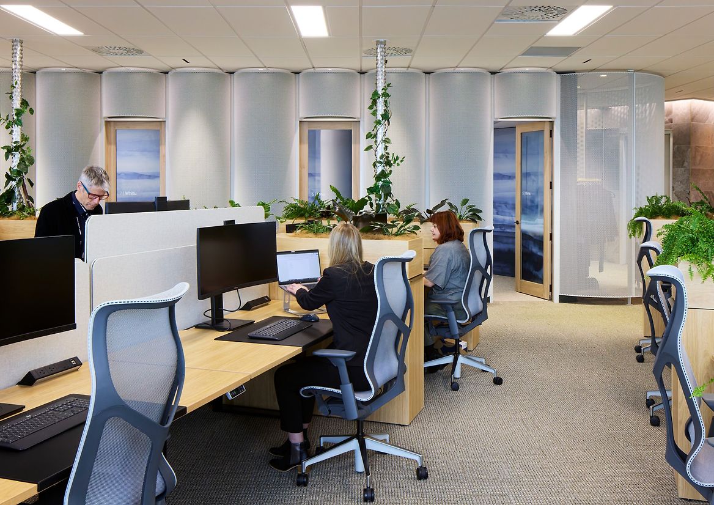
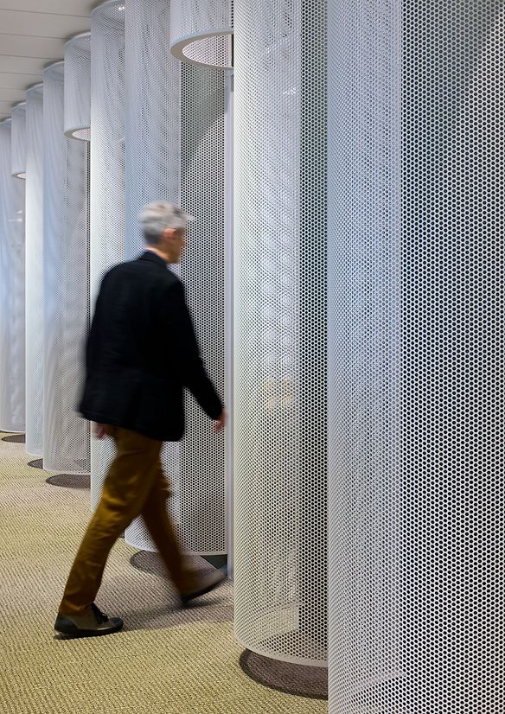
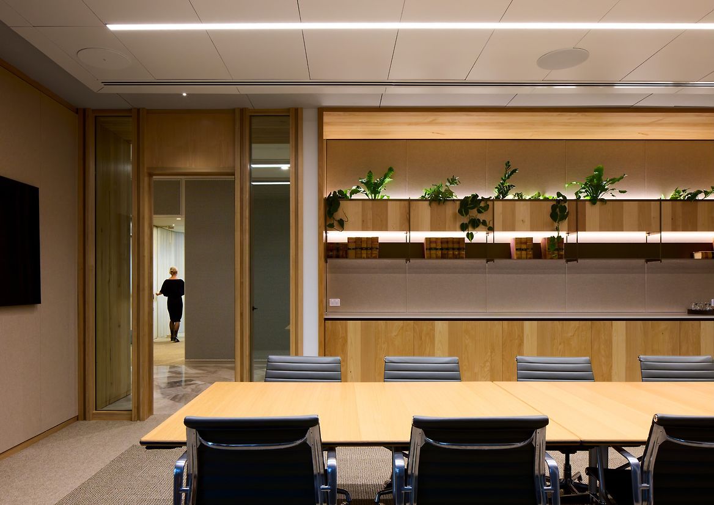
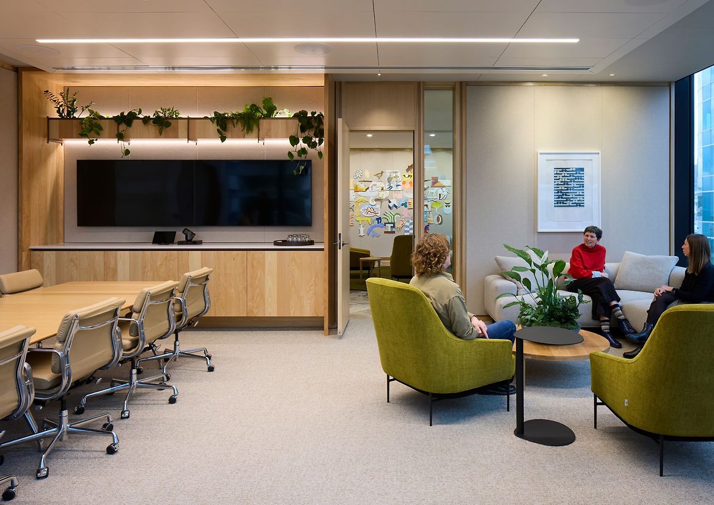
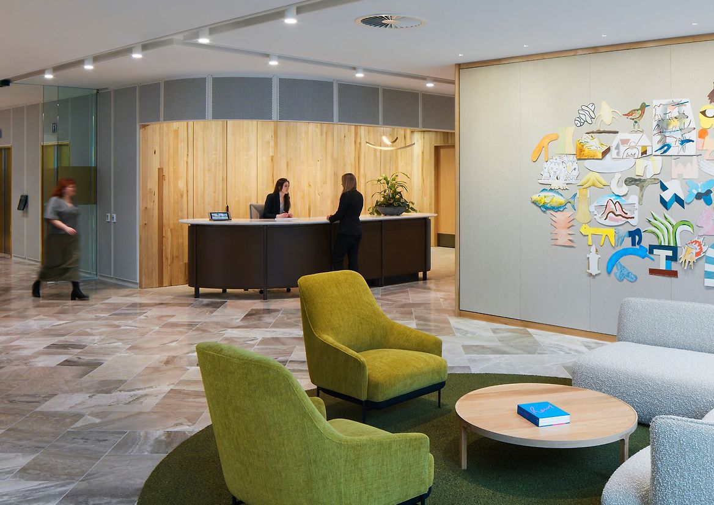
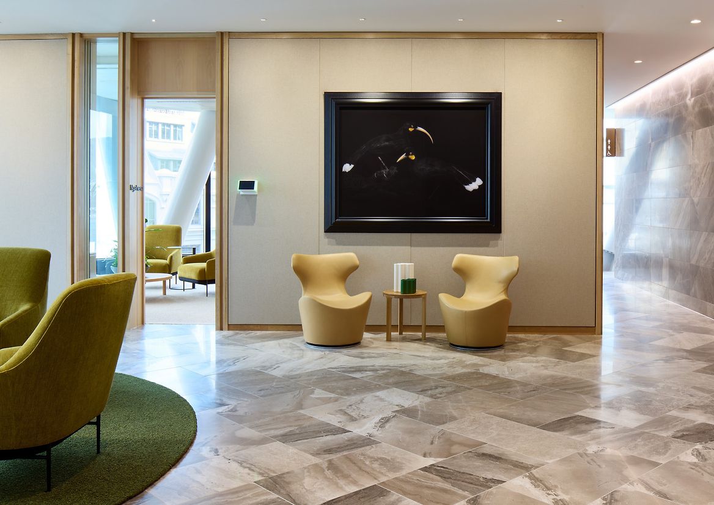
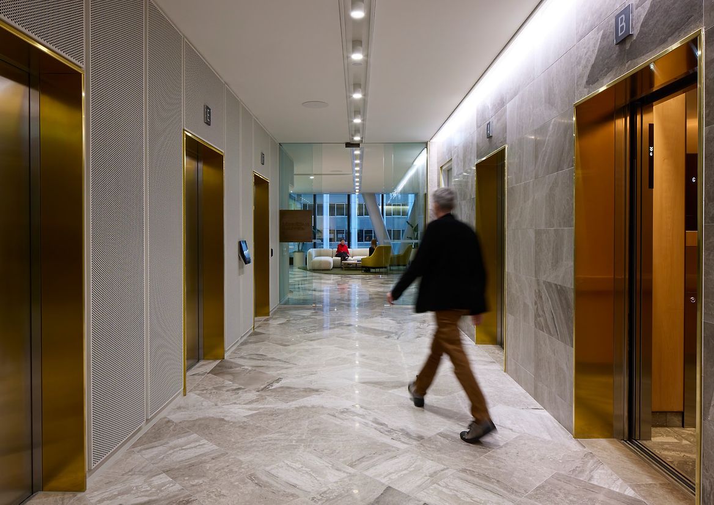
Description:
MERW’s new workplace is a place for both clients and legal teams to meet and socialise, it is a space that is both hospitable and democratic. The innovative design supports both confidentiality and an ethos where formal boundaries between staff workspace and public engagement space merge as one. In this case that overlap takes place at the fitout’s focal point of a wide vista across Te Whanganui-a-Tara.
The design utilises a carefully selected palette of crafted natural materials expressive of MERW’s sustainability ethos and values. The palette aims to be a cohesive, warm, and finely textured experience with feature colours providing an outward facing expression to Te Whanganui ā Tara’s natural boundaries, water and sky. Shimmering formed metal surfaces contrast with textured fabrics and solid wood to reinforce this biophilic design concept.
The fitout across 1400m2 accommodates approximately 70 staff, social and informal workspaces, confidential meetings rooms, and focus rooms.