Spatial
Custance 5 Fisher Partners Deloitte, 1 Queen Street, Auckland
-
Pou Auaha / Creative Directors
Jonathan Custance, Nicola Custance, Michael Fisher -
Pou Rautaki / Strategic Lead
Elle Coffin -
Pou Taketake / Cultural Lead
Mei Hill
-
Ringatoi Matua / Design Directors
Jonathan Custance, Nicola Custance
-
Ngā Kaimahi / Team Members
Jasmine Roylance, Jenneke Kurtz, Rowena Oh, Kristen Everleigh, George MacLeod-Whiting -
Kaitautoko / Contributors
Graham Tipene, Milliken Design Team, Harry Reed, David Straight (photographer) -
Client
Deloitte
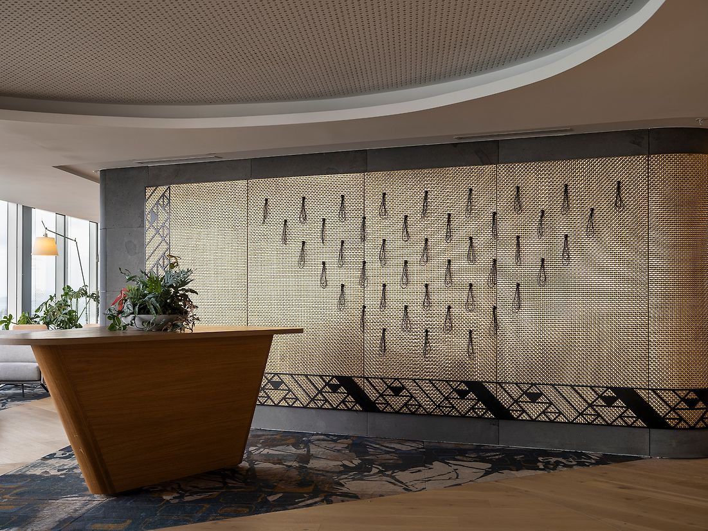
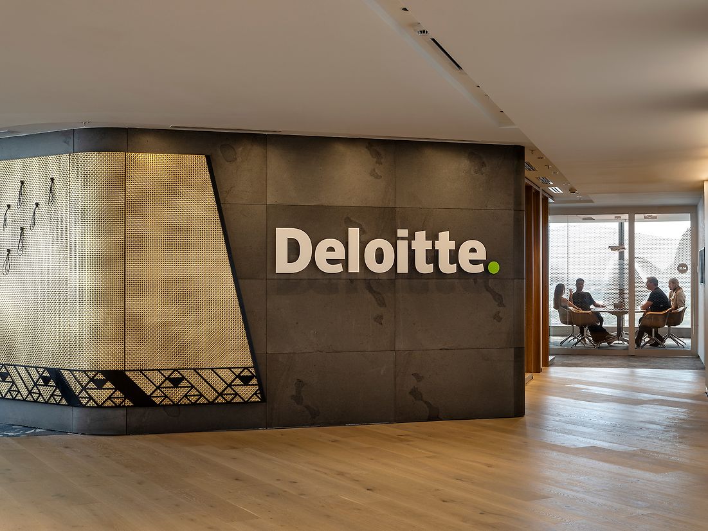
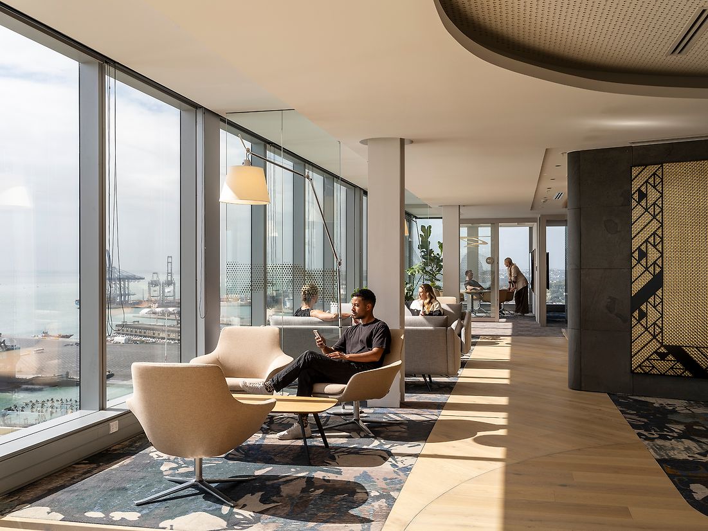
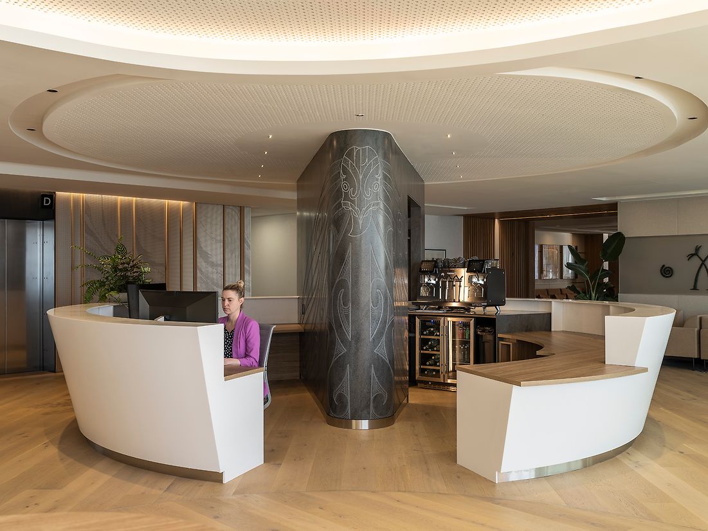
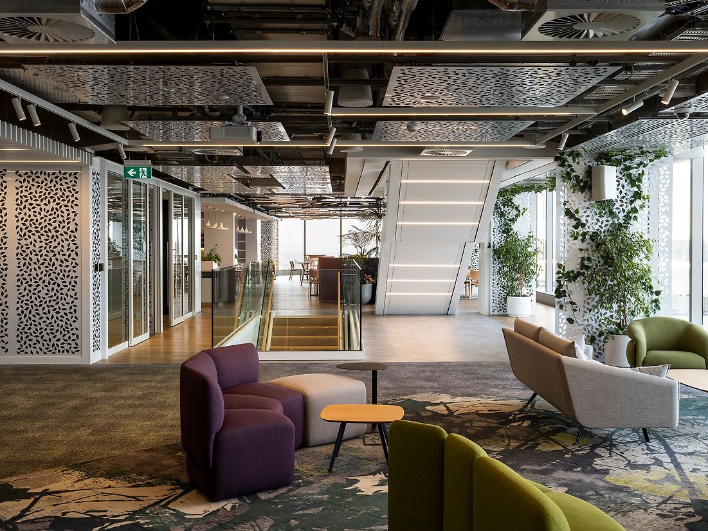
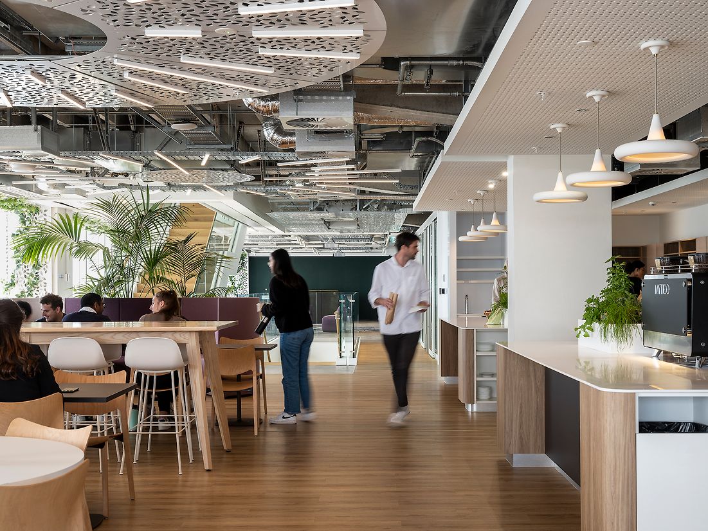
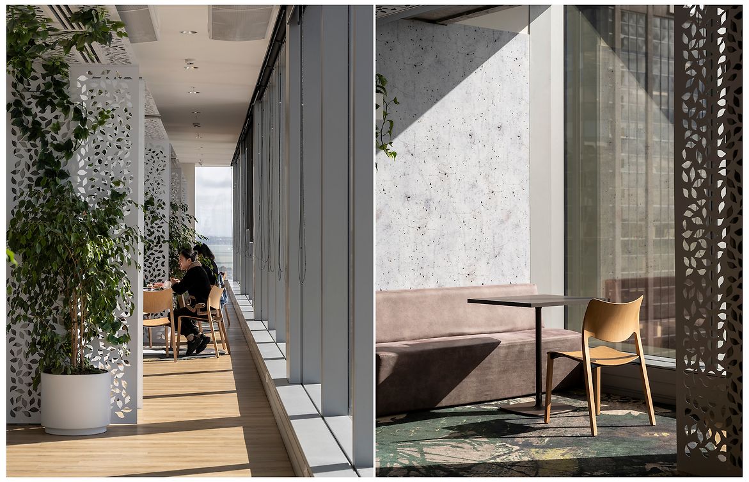
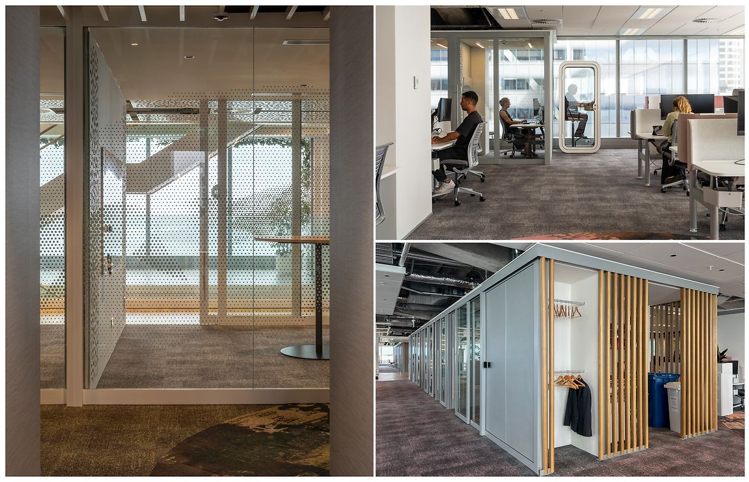
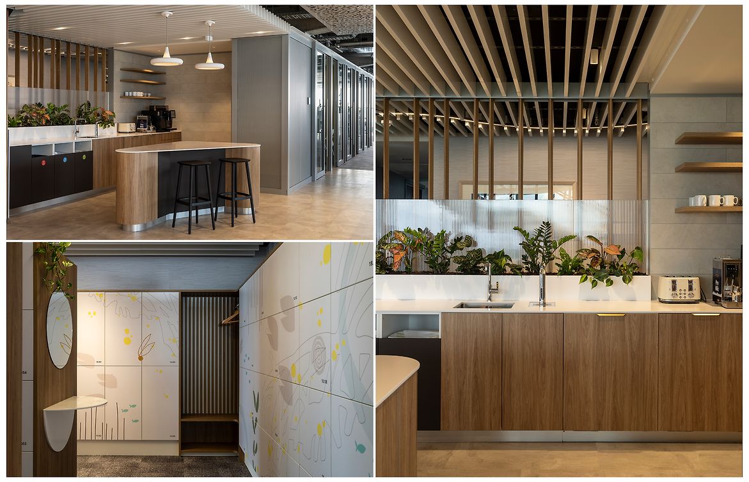
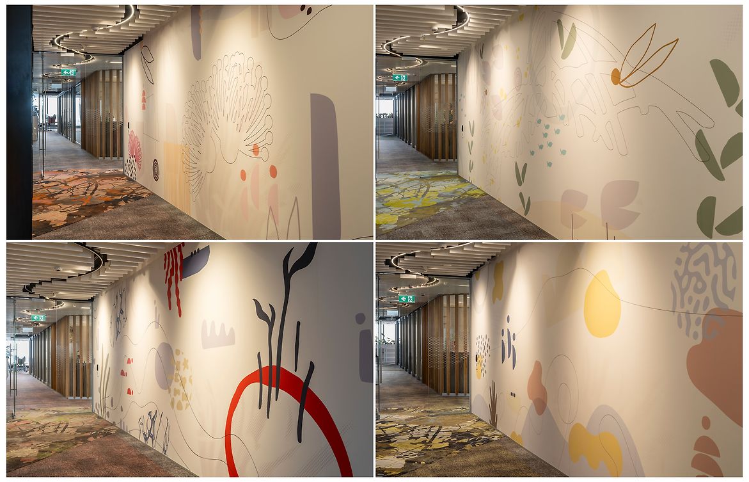
Description:
An opportunity presented for Deloitte to relocate to new premises at 1 Queen St. A comprehensive workplace strategy process defined a broad and diverse set of requirements within which we needed to deliver a compelling and engaging workplace design that captured the project vision:
“We are a diverse nation of navigators, bound by a shared whakapapa, brought together by our collective arrival through the gateway of Tāmaki Makaurau. Our Auckland workplace, like our city, is a destination that continues to ground us, guide us forward and bring us together with our clients, our community and our nation to navigate toward an innovative future”
The concept of Navigation was embraced as the central narrative. It informed the planning, design and detail for the project, assisting the team to realise both practical and aspirational elements of the brief. This included the sense of arrival into the space, cues for orientation within, and how the spaces bring together Deloitte’s people, clients, and community to chart new courses toward an innovative future. Symbolically, this is most evident in two feature elements within the Level 20 reception.
The tauihu wall represents a carved waka prow figurehead and the concepts of journey, navigation and specifically, 1 Queen Street as an important landing point and trading hub. Its wedge shape anchors the circular reception point. From here, a personalised, concierge style greeting welcomes clients and visitors into a Koru style lounge which is serviced by a refreshments/ coffee bar recessed within the wedge.
Opposite, the korowai wall represents a woven cloak. It features a tāniko/ border referencing Auckland’s many volcanos. Kaitaku, a highly prized korowai speaks to arataki – a Deloitte NZ value, to lead the way.
The wide vistas of the harbour and Hauraki Gulf are celebrated on all six floors providing a direct connection to 1 Queen Street’s harbourside location and the commercial heart of Auckland. A central stair provides connection between the floors.
A base palette of natural materials and neutral tones are common throughout with each of the six floors subtly informed by a different Tāmaki Makaurau quality or landscape. This assists with navigation through the levels, and drives the selection of colour, texture and motif.
Deloitte’s teams have embraced the design, finding it warm, inviting, and supportive of diverse work styles. The shared kitchen/hub has become a central point for connection and collaboration, reducing the need for formal meeting rooms and enhancing focus areas. The design has boosted connectivity, morale, and productivity, with more staff choosing to work from the office.
The reception floor, with its active lounge areas, and the flexible innovation lounge and conference rooms, has exceeded expectations, offering new ways to host clients, training sessions, and community events.
Deloitte’s new workplace at 1 Queen Street is the outcome of innovative design and strategic vision, creating a dynamic, welcoming, and functional environment that aligns with the company’s values and aspirations.