Spatial
Cheshire Architects 69 Cameron Partners
-
Pou Auaha / Creative Directors
Dajiang Tai, Emily Priest
-
Ringatoi Matua / Design Director
Jonah Kim
-
Ngā Kaimahi / Team Member
Lauren Ashley -
Client
Cameron Partners
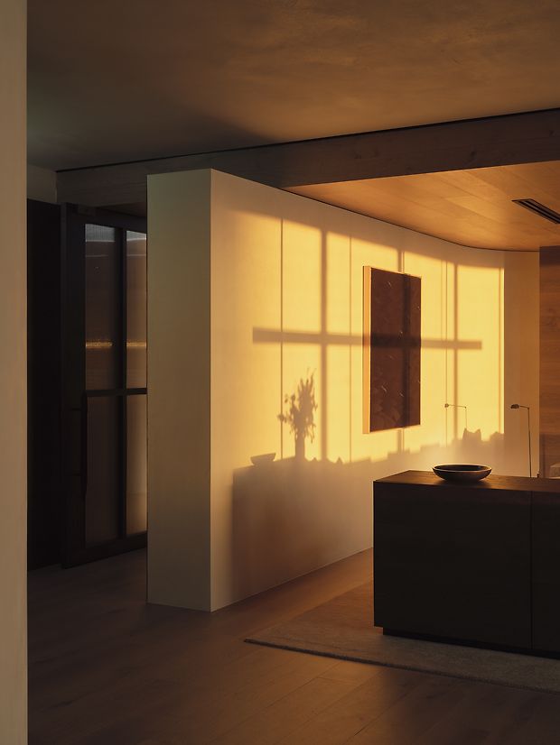
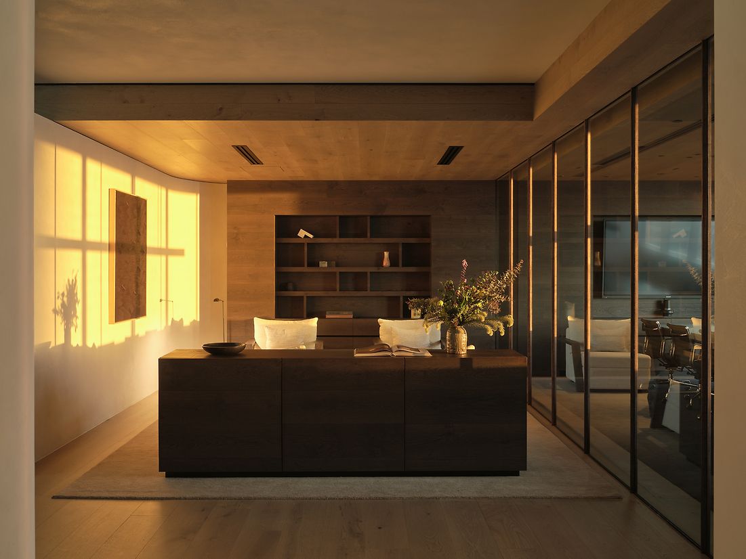
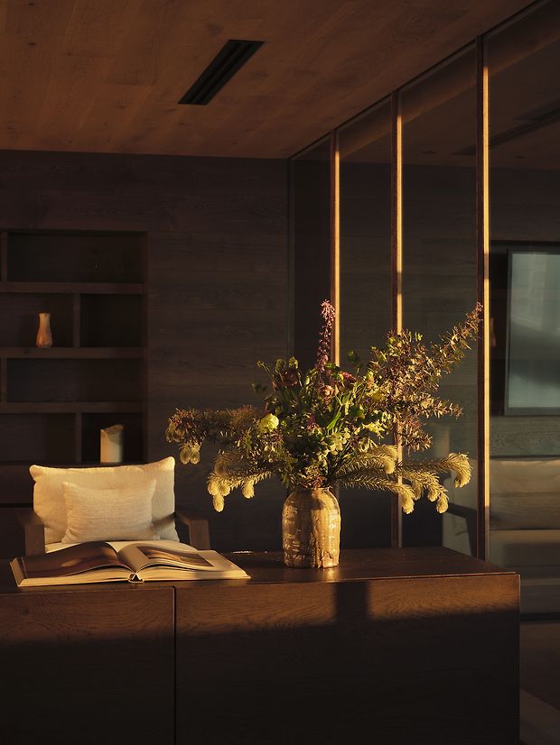
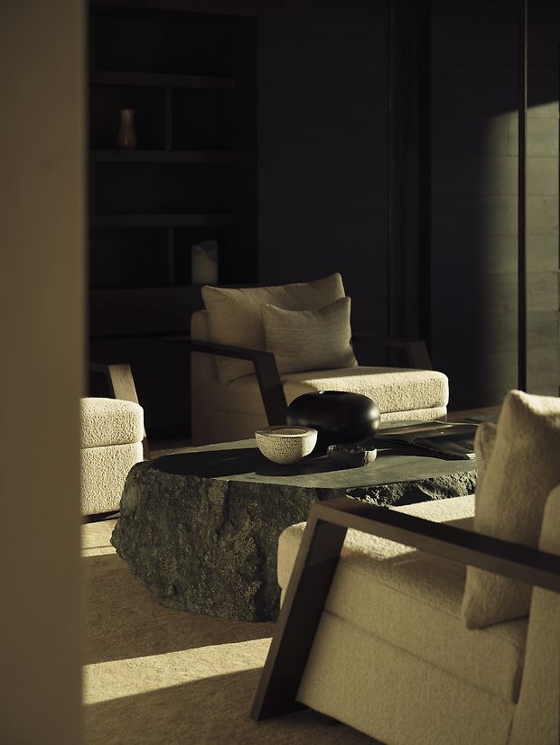
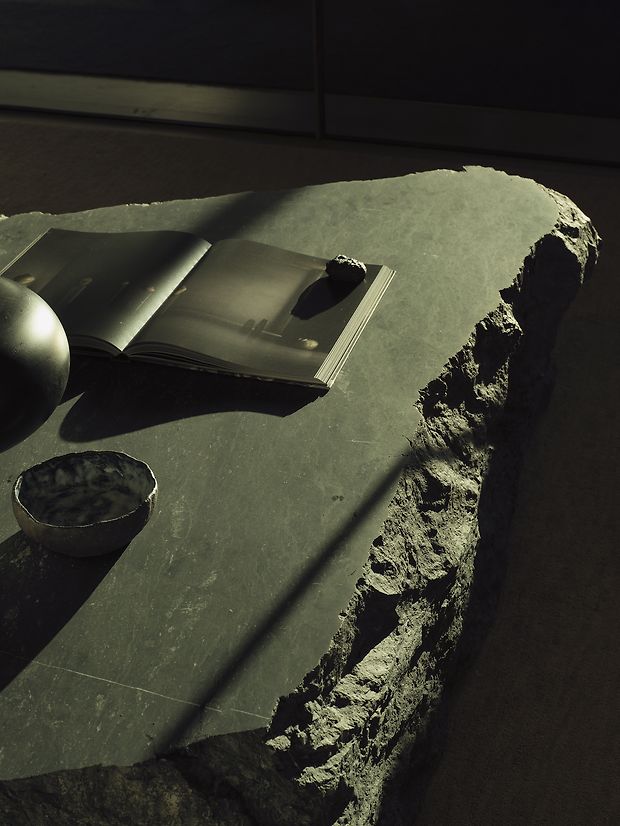
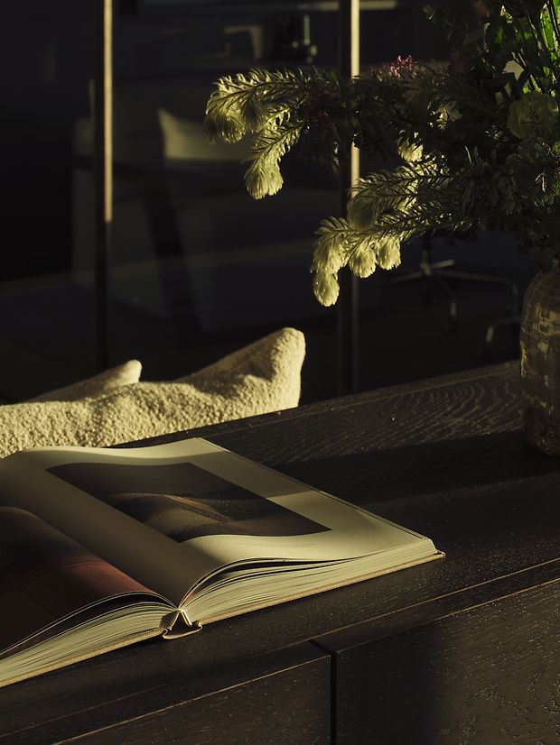
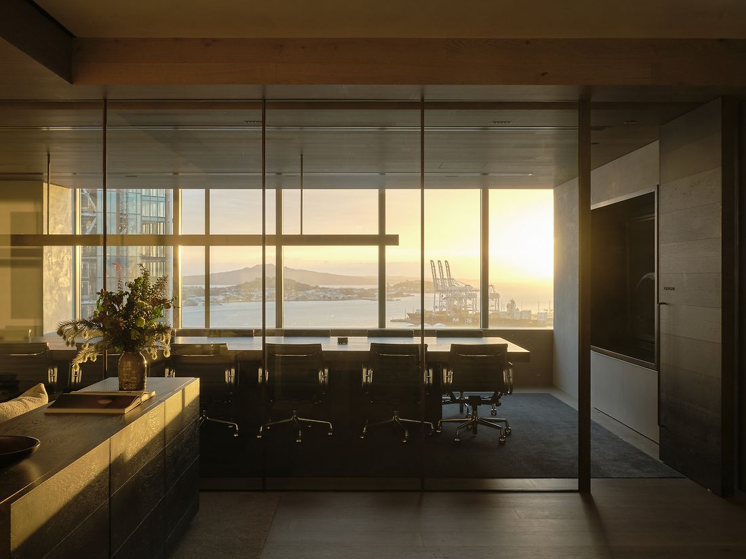
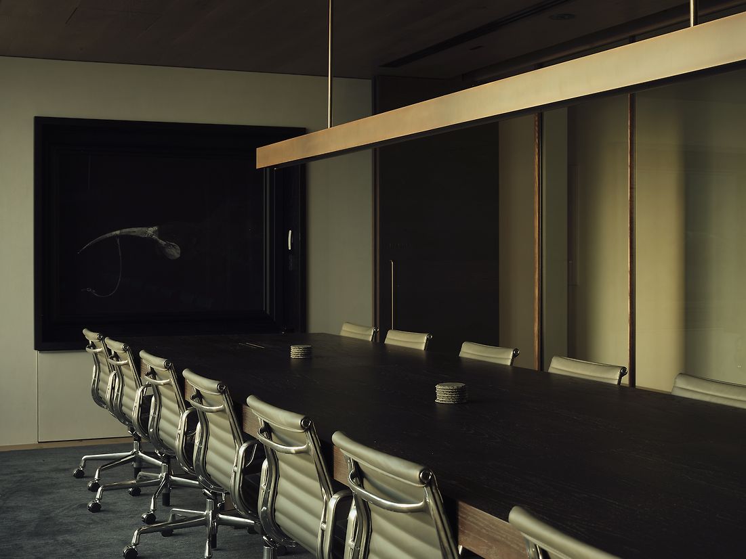
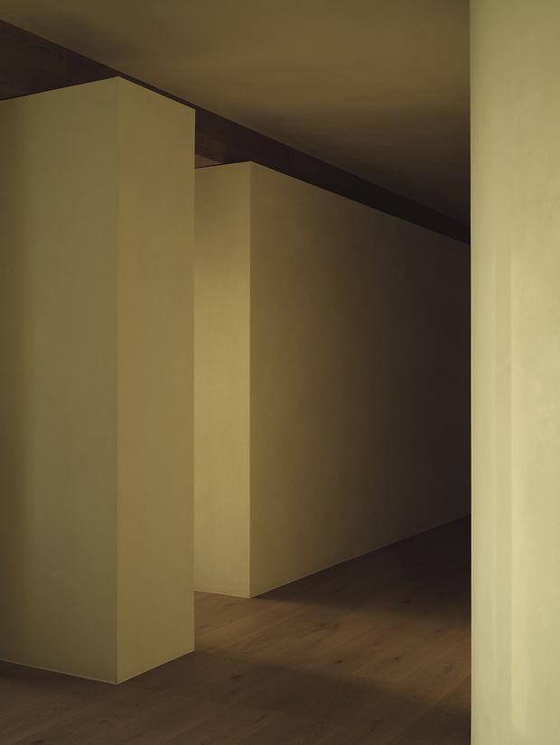
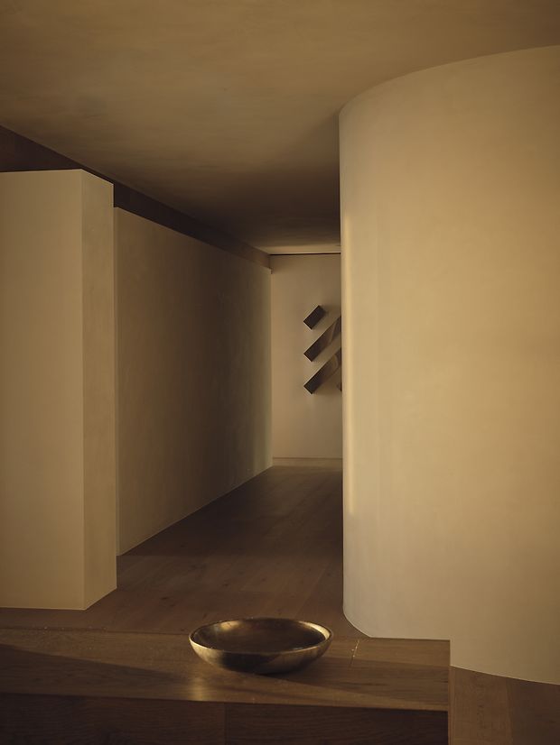
Description:
The fitout responds to the client’s search for a workplace that feels calm, grounded, and enduring. The space responds to this brief with clarity, structure, and quiet confidence. Every detail supported a composed environment of focus and thoughtful conversation.
Rendered plaster walls form the spatial anchors. Timber linings add warmth and softness. Brass, leather, and linen contribute to the texture and tone. These materials form a consistent palette across the tenancy. Each space is tailored but unified.
The board room faces north, framing Rangitoto and the rising and setting sun. A long table runs its length, matches by a custom brass light fitting above. This space sets the tone – measured, serious, and generous.
Custom elements define the fitout. The entry handle, crafted in timber and stitched leather, begins the spatial experience with care. The lounge chairs offer a moment of comfort and scale. Joinery is tailored to function and proportions.
The planning of the project supports collaboration, privacy and complex work with ease and calm.
The fitout was made with local craftspeople using enduring materials. Furniture and fittings are built to last well beyond the tenancy – everything made to stay.
This workplace doesn’t rely on statements but holds its presence through architectural discipline. It communicates quality without performance. It reflects the seriousness of the work and the culture of care behind it.
Judge's comments:
Beautiful combination of materials and finishes. The space has permanency about it that will be an asset for years to come. Sublime, tranquil and reductive as it possibly can be while still holding character.