Spatial
Catalyst 2 AOG Accommodation Project
-
Ringatoi Matua / Design Director
Drew Blair
-
Ngā Kaimahi / Team Members
Grace Alexander, Laura Becker, Natasha Reid, Montana Barker, Ryan Swart, Grant Heighway, Tessa Leonard, Sarah Courtenay -
Kaitautoko / Contributors
Greig Blackler, Colin Oakley, Matthew Lander, Michael Stretton, Steve Arden, Antony Walker -
Client
Withheld at client request
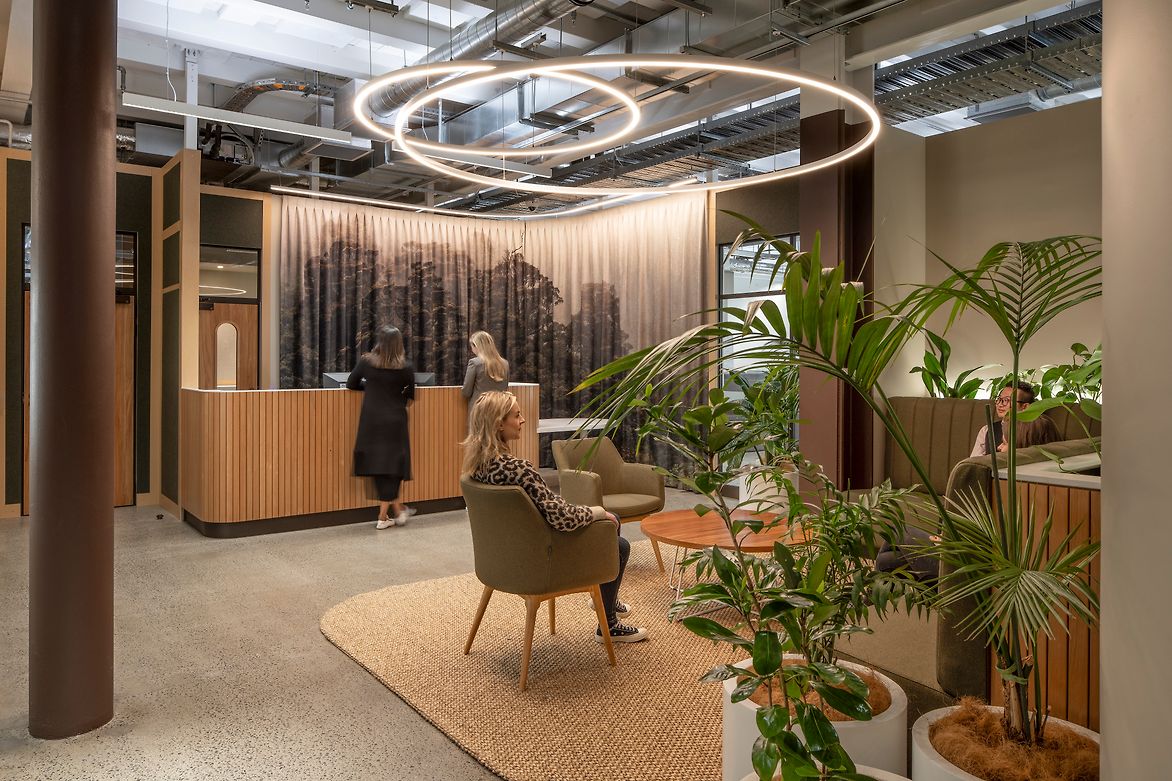

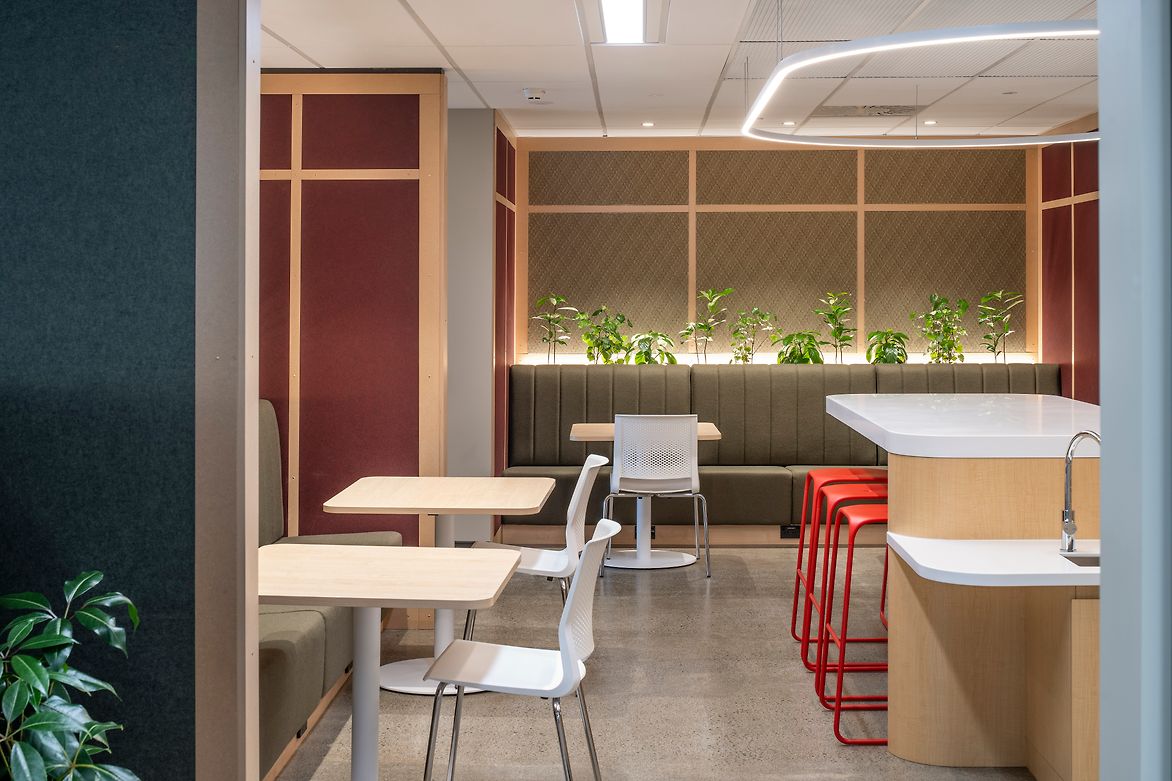
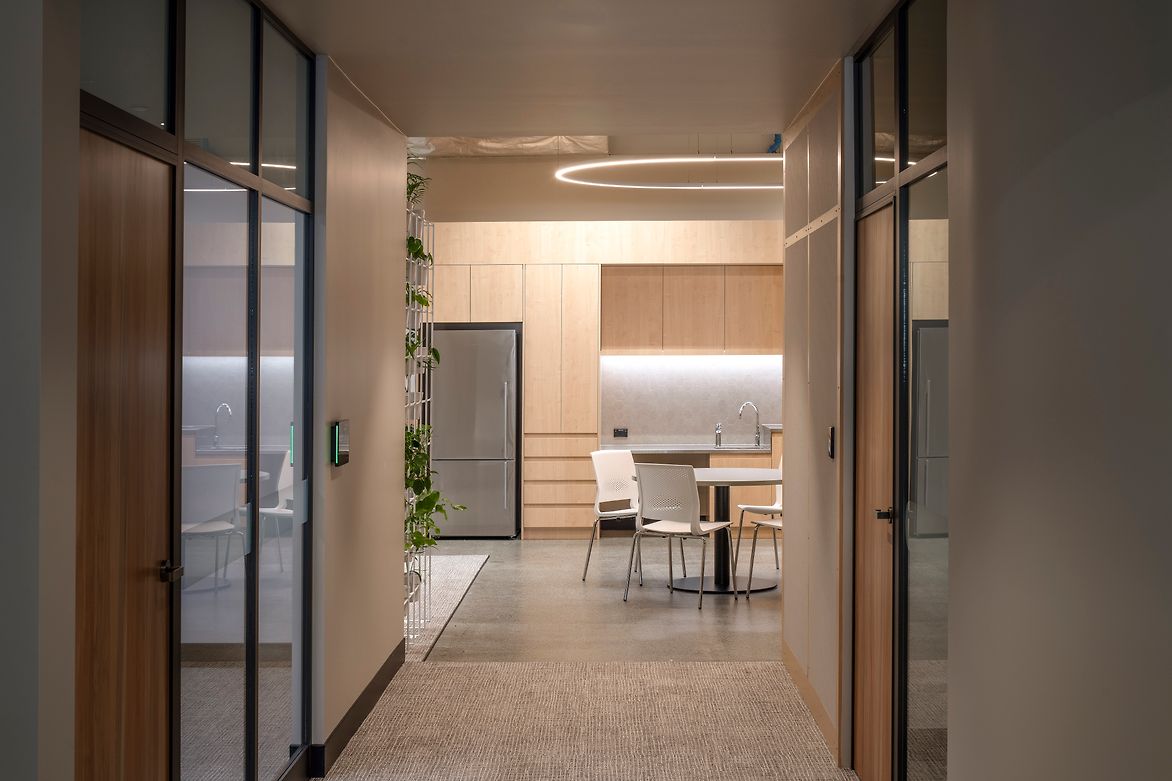




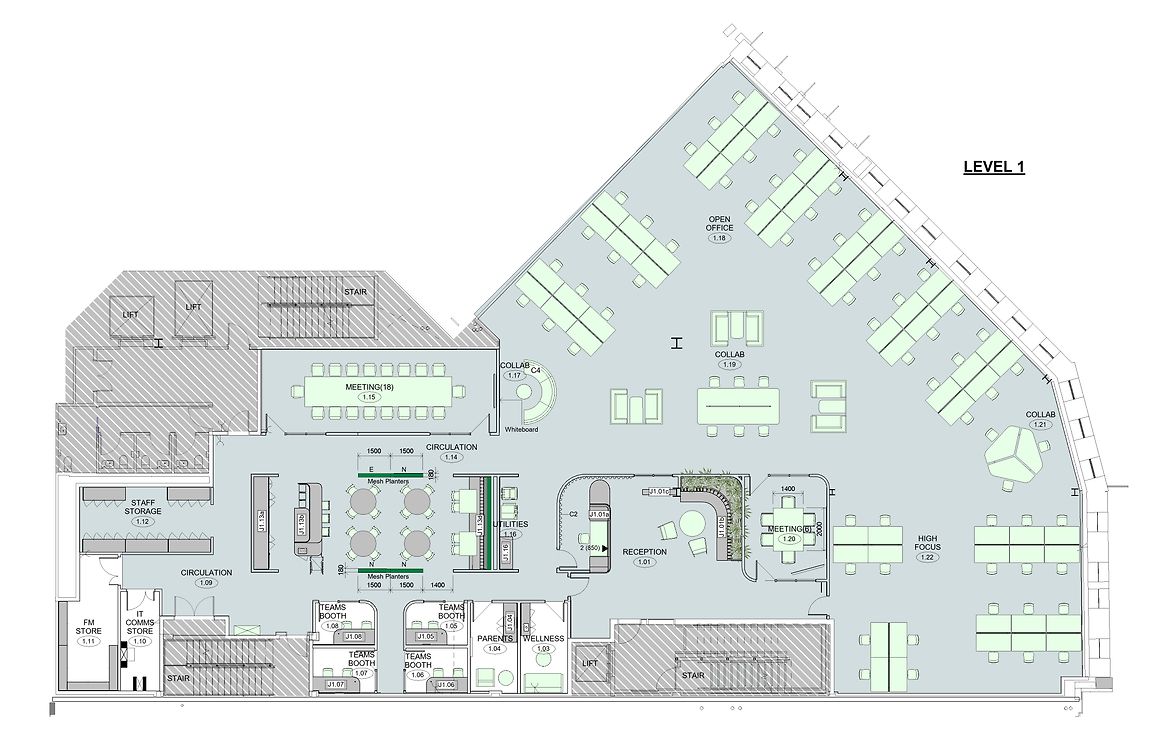
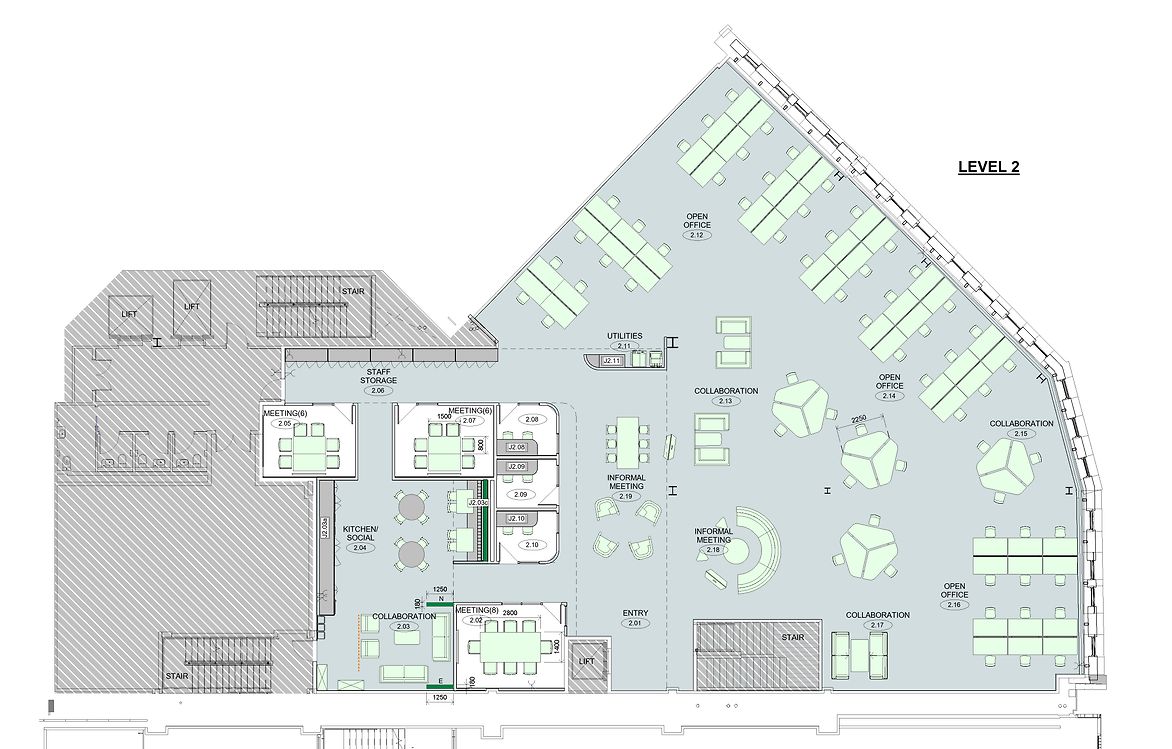
Description:
The fit out was designed for the Government agency charged for protecting New Zealand's environment. The design showcases deep respect for the building's historical significance and local context.
The primary objective was to create a meaningful and emotionally resonant workspace that aligned with the client’s purpose: He taiao tonui mo nga reanga katoa - a flourishing environment for every generation. Our design intent went beyond simple functionality by infusing cultural and historical site references into the work
Connection to the land and early Wellington history served as the inspiration for the design, materials, and colour selections. The building is a heritage landmark in the Wellington CBD - Stewart Dawson Corner – named for the London jeweller David Stewart Dawson who built his eponymous store in 1901. It is situated on the site known in the 1840's as Clay Point/Kai Upoko, a headland on the foreshore of Wellington Harbour at the southern end of Lambton Quay. This connection to the land and early Wellington served as the inspiration for the design, materials, and colour selections. By referencing historical placenames, employing traditional patterns, and highlighting architectural elements, we wove the Ministry's purpose into the space and honoured Wellington's heritage.
The combination of spacious volumes, lack of suspended ceilings, and exposed services influenced us to design and construct the fitout as a set of self-contained structures: unique rooms within rooms with no obvious connections to the structure above. This reinforces the concept that the floor is the land, and the ceiling is the sky, and the walls behind is the hillside of Clay Point.
The fitout faces outwards towards the sunlight on Lambton Quay and Wellington harbour, with Clay Point at its back. The colours of the fitout reflect the natural world of Wellington at the time of colonisation. The construction uses sustainable LVL supporting beams and timber framing (typically residential structural elements, not typically used in commercial), all New Zealand-sourced. Curved walls express a natural organic form and reference the original headland.
The client required that the fitout achieve a 5 Star Greenstar rating under the Interiors Tool from the New Zealand Green Building Council (NZGBC). We aimed for additional points approaching 6 Greenstar. Environmentally conscious choices were prioritised at every turn: indigenous New Zealand Prime Toitu Enviro Choice rimu veneers; eco-friendly wool upholstery; recyclable doors; New Zealand-designed and manufactured fabrics for furniture and wall panels; and re-use of the clients existing furniture.