Spatial
Barry Connor Design 3 B C D S T U D I O
-
Pou Auaha / Creative Director
Barry David Connor -
Pou Rautaki / Strategic Lead
Barry David Connor -
Pou Taketake / Cultural Lead
Barry David Connor
-
Kaituhi Matua / Copywriter Lead
Barry David Connor
-
Ngā Kaimahi / Team Member
Barry David Connor -
Kaitautoko / Contributor
Barry David Connor -
Client
Barry Connor
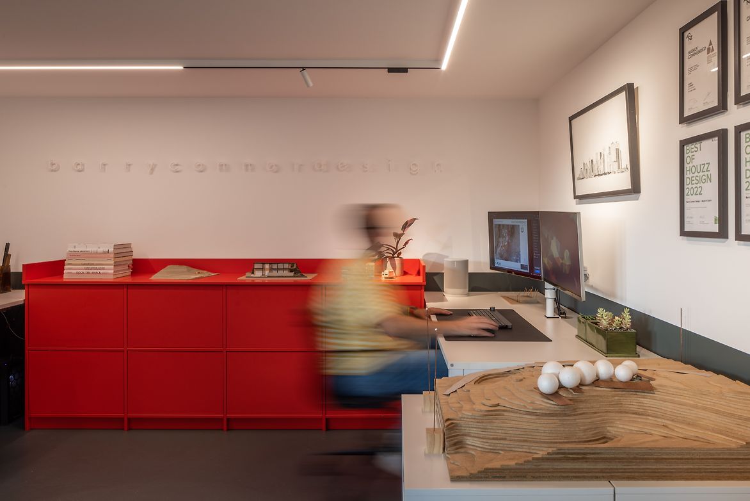
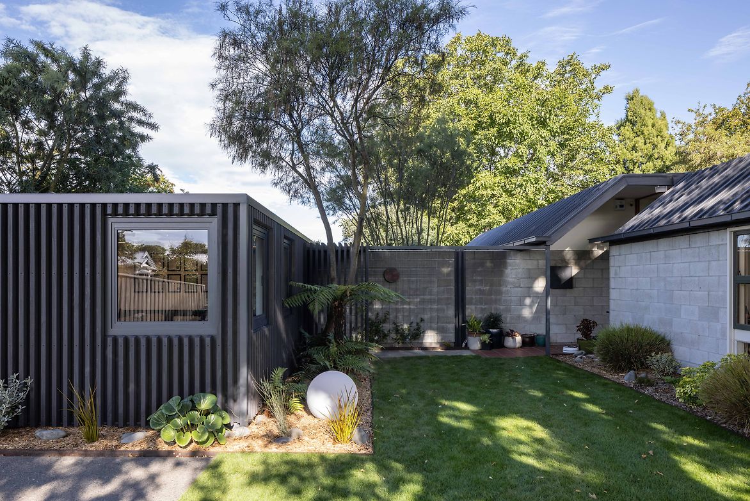
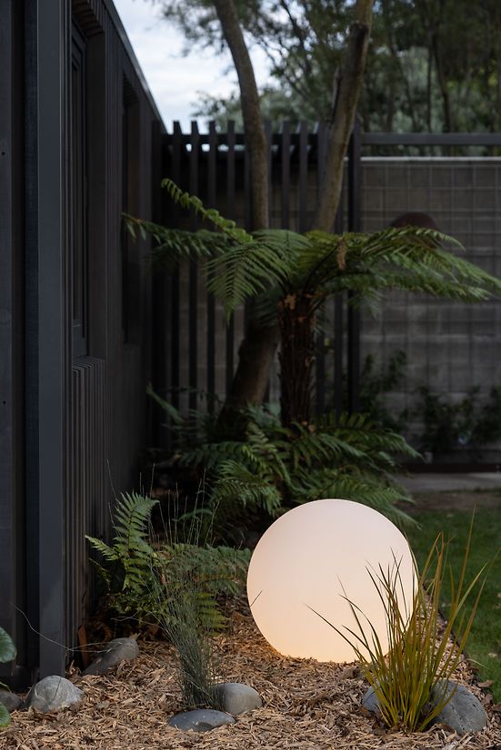
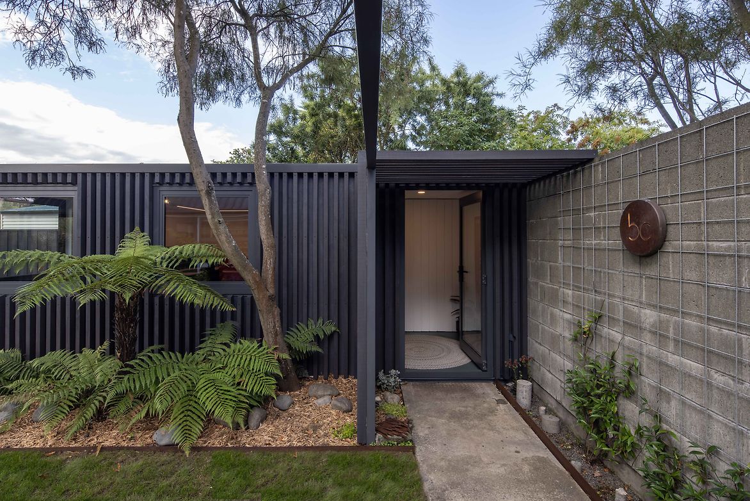
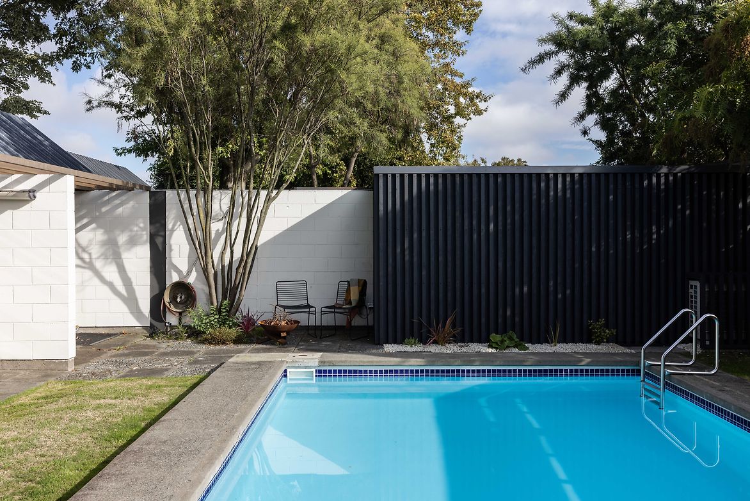
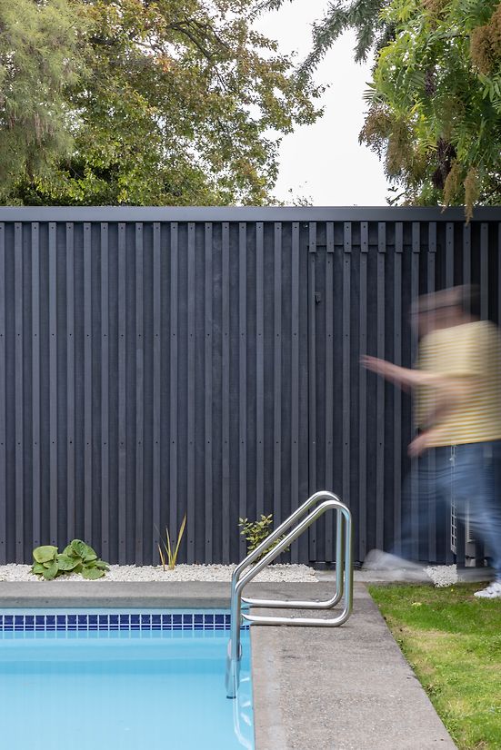
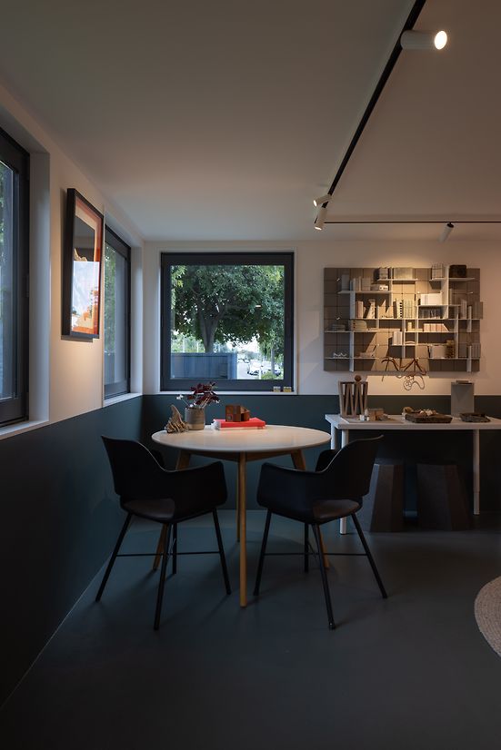
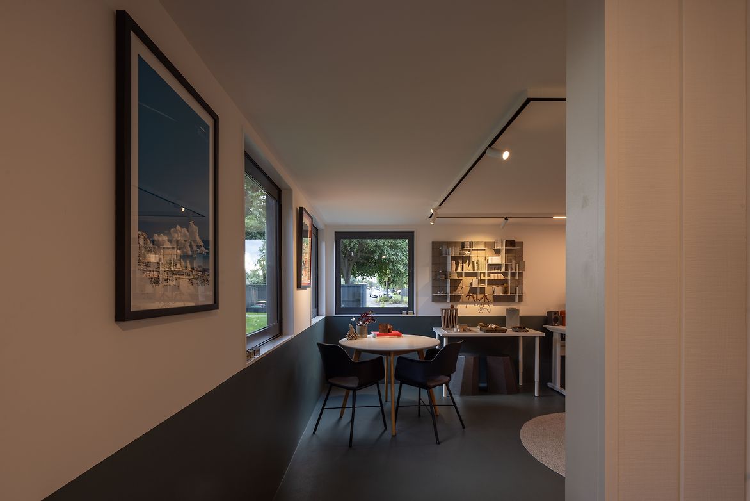
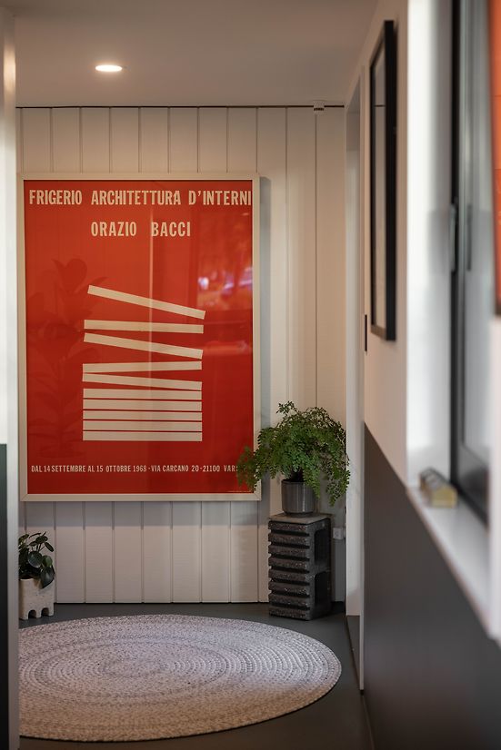
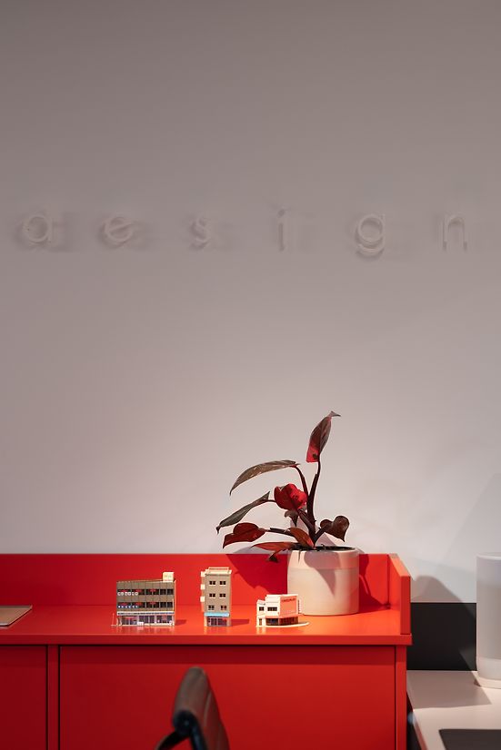
Description:
Our home, constructed in 1969 and designed by Charles R Thomas, is a classic mid century styled gem in an established riverside garden setting.
When we purchased the property, the existing garage was used for overflow storage and occasional ‘project’. With the changing landscape of remote work due to COVID-19, we saw an opportunity to convert the garage into a dedicated studio space, designed to meet our specific needs and preferences for working from home.
The original design for the carport had been converted in the early 80s to convert it into a garage. The existing layout comprised of a large garage space accessed through a single overhead roller door, with a small workshop space at the rear which opened out to the pool area.
For the office conversion, we aimed to create a complementary space that seamlessly integrated with our house. Drawing inspiration from the strong lineal pattern of the roof, we used it as the basis for the cladding, striking a balance between modern and mid-century design elements.
The original 1970’s flat roof box form design, including the vertical timber battens from the 1970s carport structure, was followed to maintain the overall aesthetic.
The office was designed to accommodate two workstations, a meeting space, storage, workshop, and office supply storage, while still retaining access to the swimming pool area.
The result is a thoughtfully designed and functional office space that blends seamlessly with the existing structure while providing the necessary storage and amenities for our remote work needs.
Our office layout was designed with a focus on maximising collaborative workflow and minimizing visual distractions. Desks were placed away from direct sunlight and glare, and custom storage solutions were incorporated for work files and supplies. We also made sure to utilise existing openings and position windows strategically to reduce solar gain and the need for mechanical cooling, as well as to minimize waste during construction.
In terms of sustainability, we used Abodo timber cladding that is NZ-grown and FSC thermally modified, as well as recycled chipboard flooring. The office is also insulated with graphite-infused XPS insulation to maximize thermal performance levels and keep the space cool through natural ventilation and roof insulation.
The low ceiling height at 2.1m due to the existing structure was addressed by utilising a banded colour border and semi-recessed lighting track to reduce the visual horizon of the room and create a sense of height.
The interior of the office is kept light and contrasts with the dark exterior, with simple focused lighting on key work areas and soft adjustable lighting for a varied workspace.
A small greeting space was created at the entry, and a hidden door was incorporated to provide access through to the workshop and beyond to the pool enclosure.
Overall, we’ve been able to create a functional and visually appealing office space, workshop and storage area that meets our needs but more importantly blends as the perfect addition to our mid-century home.