Credits
-
Pou Auaha / Creative Directors
Michelle Cooper, Jonathan Custance -
Pou Taketake / Cultural Lead
AAtea Consultants – Dan Harrison
-
Ringatoi Matua / Design Director
Nicola Custance
-
Ngā Kaimahi / Team Members
Solange Thorp(Architect), Nina Lowe(Interior Designer), Kim Salt( Interior Designer), Alice Parle(Graduate Architect), Braydon Brassey(Revit Technician), Custance/ Provisio(Project Management), WT Partnership(QS), Aurecon (Services Engineering), NZCE (Structural Engineering), Fire HQ (Fire Engineering), CHP (Seismic Engineering), Builders (McKee Fehl) -
Kaitautoko / Contributor
Bonny Beattie (Photography)
-
Client
Datacom
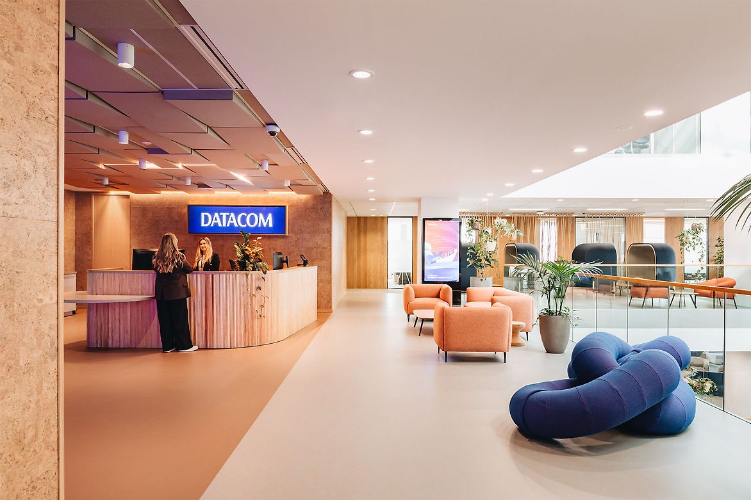
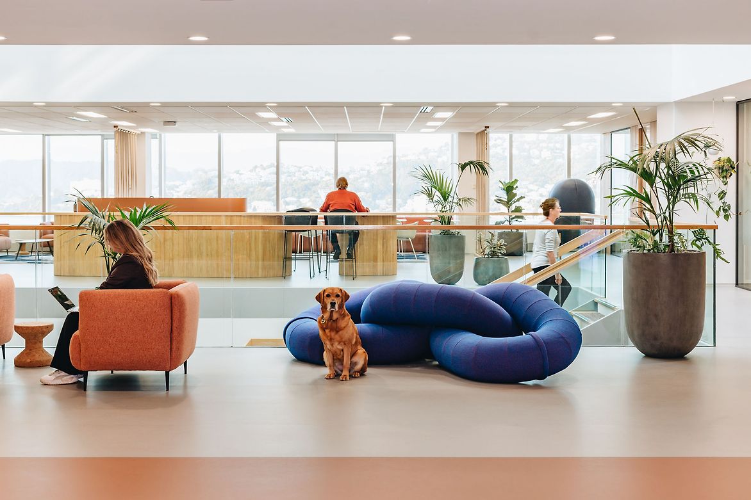
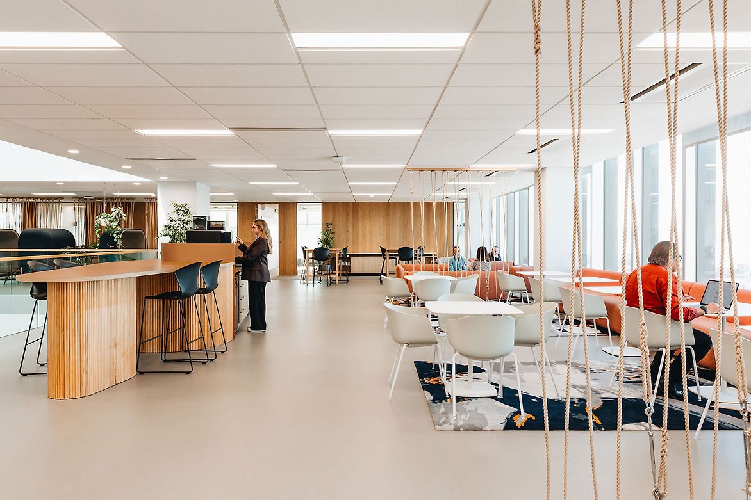
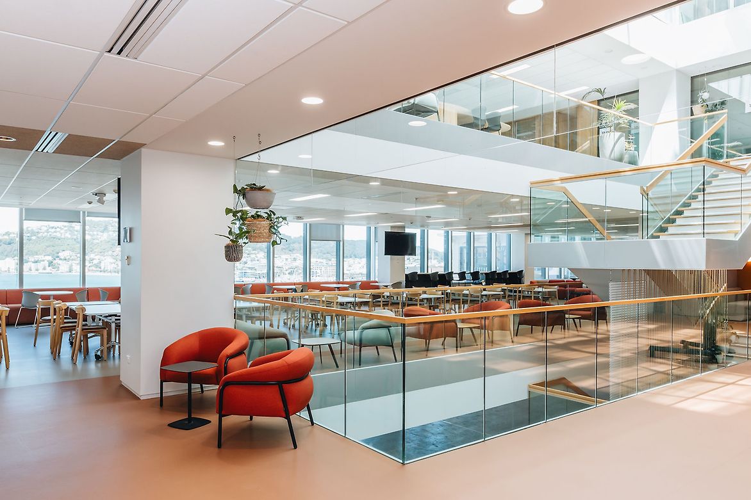
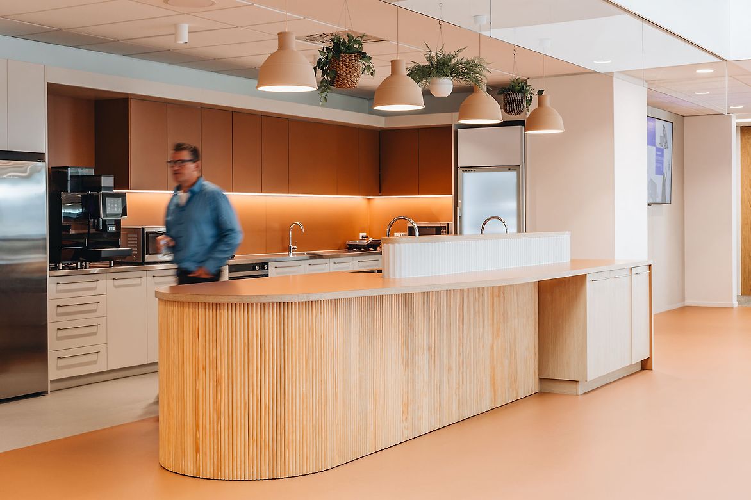
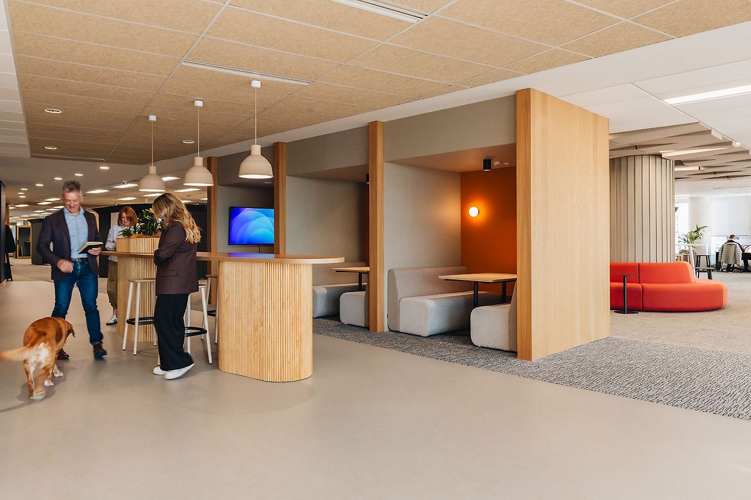
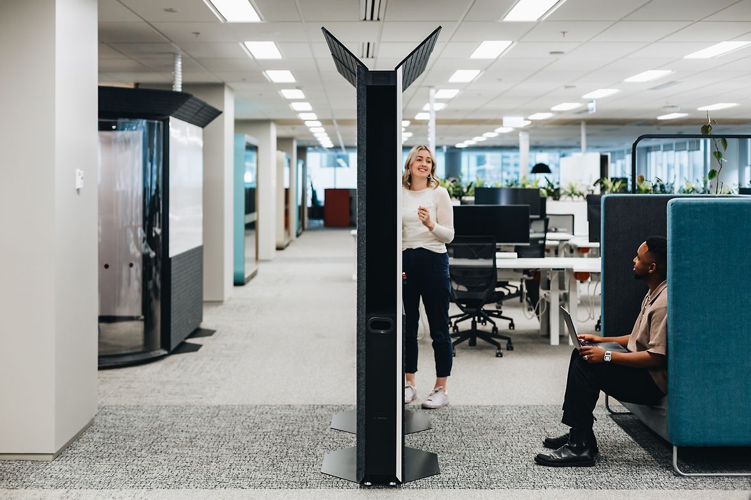
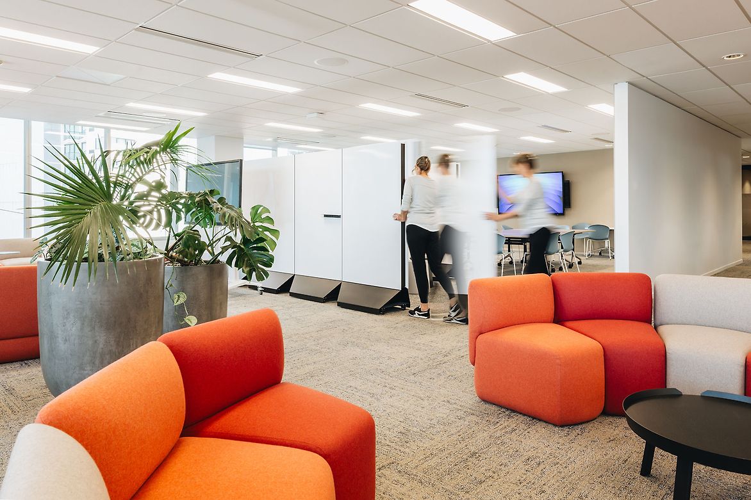
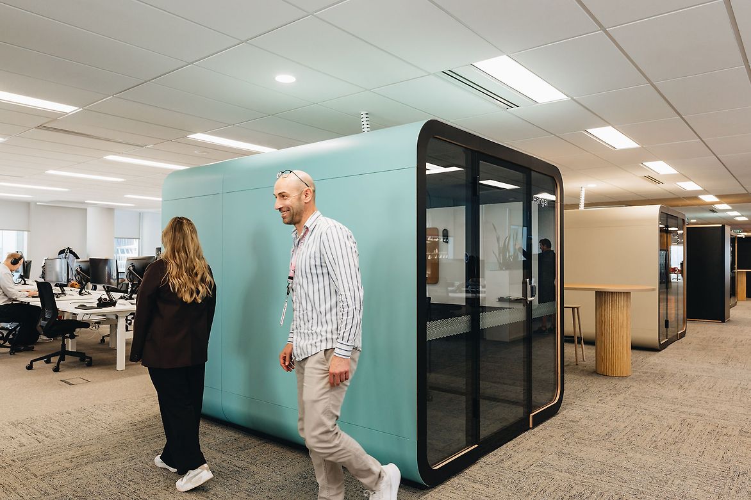
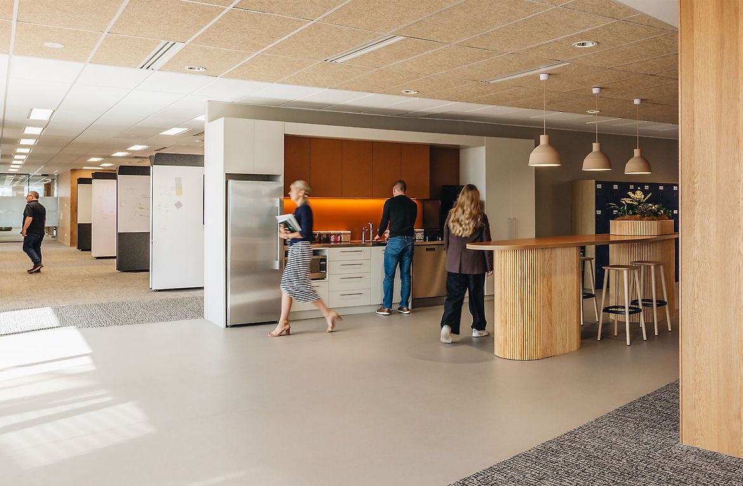
Description:
Datacom is New Zealand’s largest homegrown tech company working alongside Kiwi organisations to help them use technology to innovate and grow, and to create real impact for their customers and communities. Datacom’s purpose is to make a difference to people’s lives by turning the imaginable into reality. He whakatinana moemoeā, he oranga tangata.
Datacom developed a future of work strategy titled “NOW” addressing a fundamental shift from functional workspaces to human centred places of work, identifying a need to align their workplace and culture with these principals. Driven by multiple factors including; an expiring lease at the Wellington headquarters, low utilisation, staff preferring to work from home, coupled with a growing sense that their office work settings were no longer supporting collaborative working.
“NOW” sets out a new way to approach work, centred on four mindsets that we inhabit and switch between as we go about our work each day - LEARN, CLARIFY, FOCUS, CREATE. Datacom’s design challenge to us was to conceive an innovative pilot workplace showcasing the “NOW” mindset principles. And to do so through a place of work for 1300 employees, that is open ended for future R&D testing and development, has intuitive and seamless user-friendly technology solutions, and allows ease of movement, scalability and transformation.
The foundational concept for the project centred on taking an integrated design approach to physical and digital spaces where technology, interiors and design were considered as one rather than as individual components. In practice this meant each space within the office had to be considered holistically and the guiding question was: how does the technology, interiors and overall design support the intended uses, mindsets and ways of working for this space?
Datacom’s new work place comprises of two floors (11 and 12) at the Asteron Centre. Working to the “NOW” principles as well as tight timeframes and budgets resulted in slightly differing approaches to the two floors.
The approach to maintain, repurpose and refurbish much of the existing built fitout on level 11 was a pragmatic, but carbon conscious response to delivering a fit for purpose-built workspace without compromise to quality or the brief.
While the open floor plate on level 12 allowed for greater planning innovation. Conceived as a pilot workplace with a combination of purpose-built client engagement rooms and open seminar and hosting areas.
Natural material selections were a conscious counter point to Datacom’s core business with technology being seamless and understated, products and use of natural materials include reused timber, cork and marmoleum. This reinforces Datacom’s philosophy for human centric workspaces. Simple lines, clean detailing and curved forms, combined with some natural surface textures, ensure the spaces are comfortable and inviting. The ceiling treatments and floor finishes provide orientation through the large floorplates and sign post key spaces.
The way we work has changed but the human condition remains the same, we thrive through shared purpose and experiences and connections to one another. Datacom’s “NOW” Workplace is an exemplar of future focused work.