Spatial
Atelier Jones Design 9 Visy Recycling's Education Room
-
Pou Auaha / Creative Directors
Raimana Jones, Mathilde Polmard
-
Ringatoi Matua / Design Directors
Raimana Jones, Mathilde Polmard
-
Ngā Kaimahi / Team Members
Mathilde Polmard, Raimana Jones -
Client
Visy Recycling
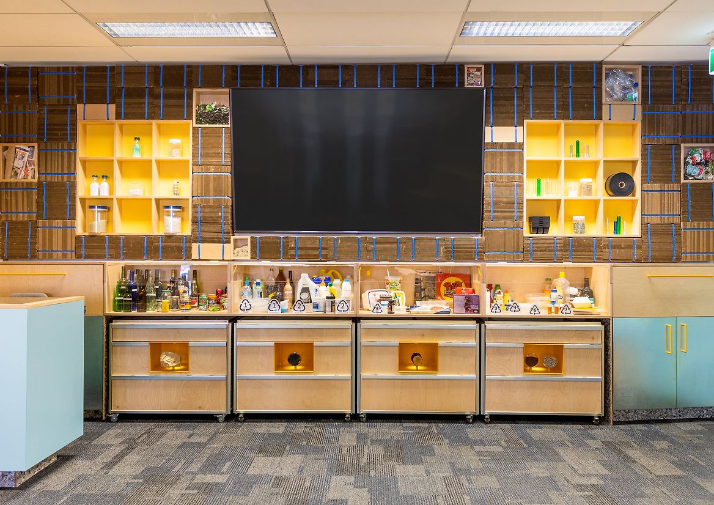
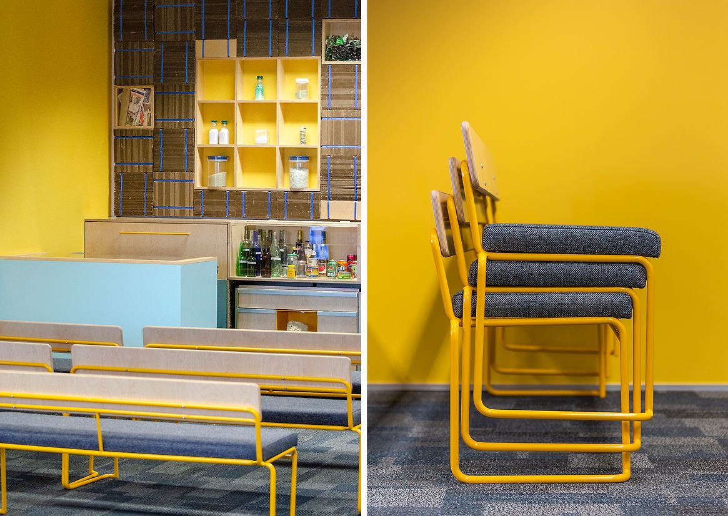
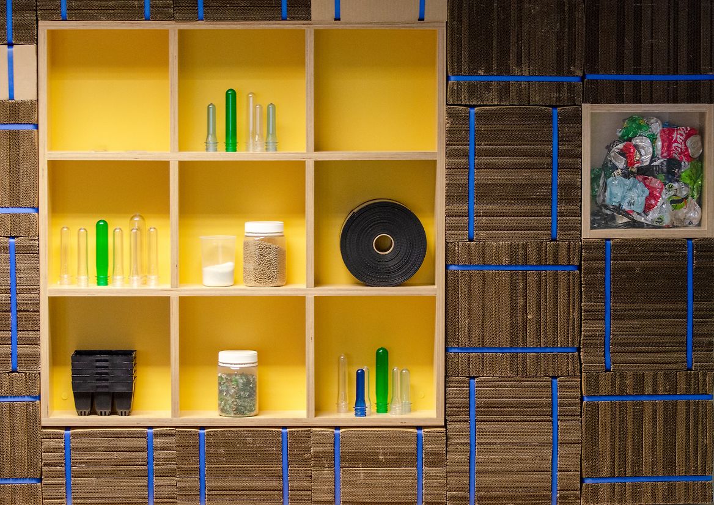
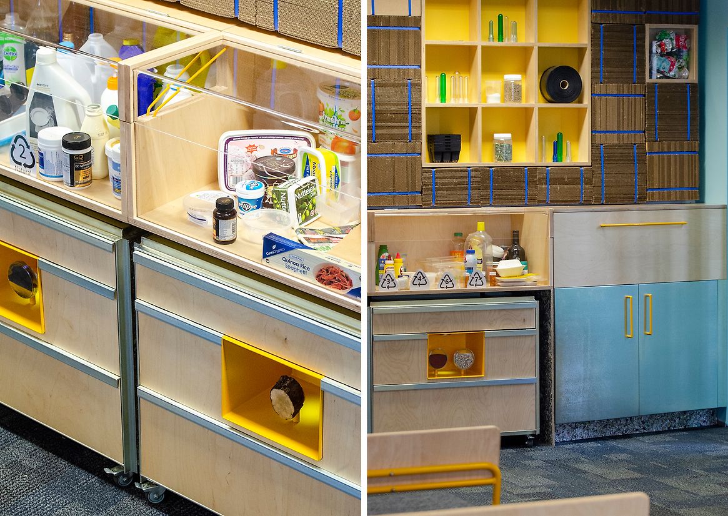
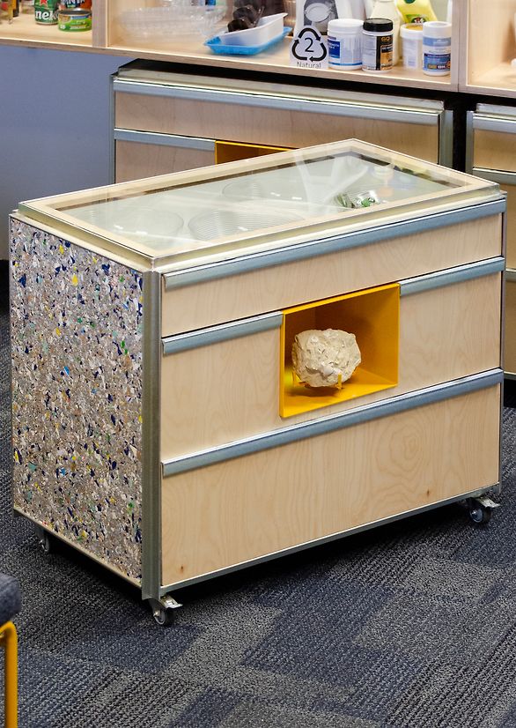
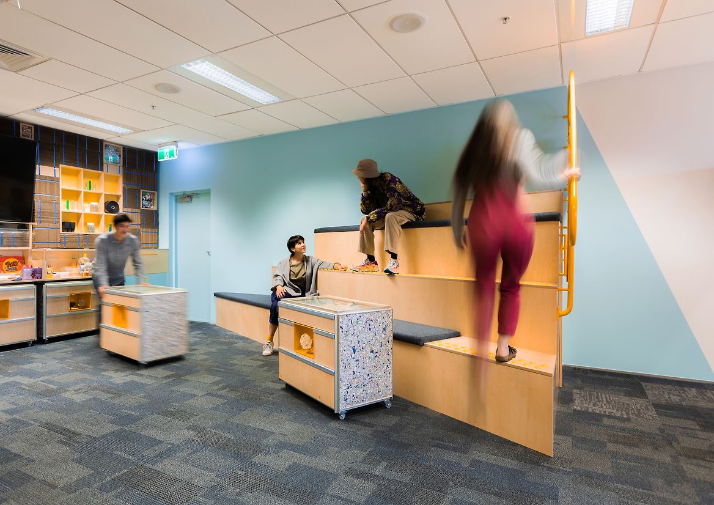
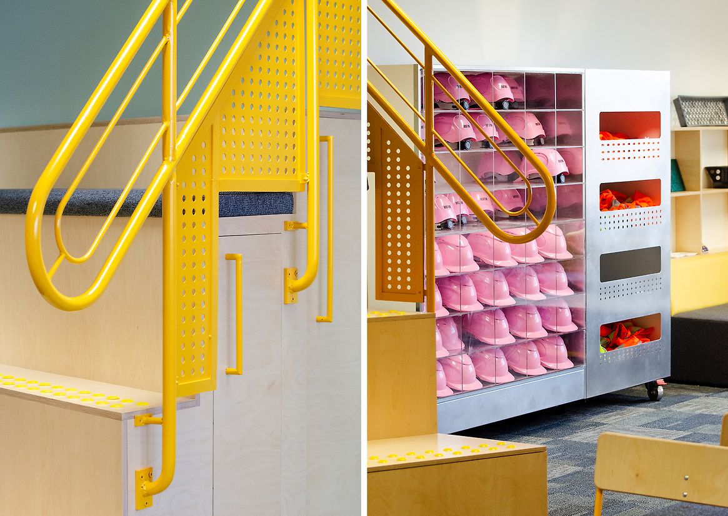
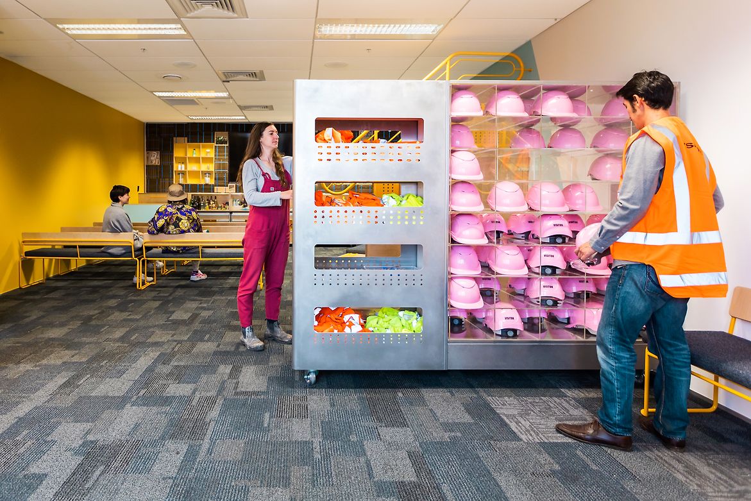
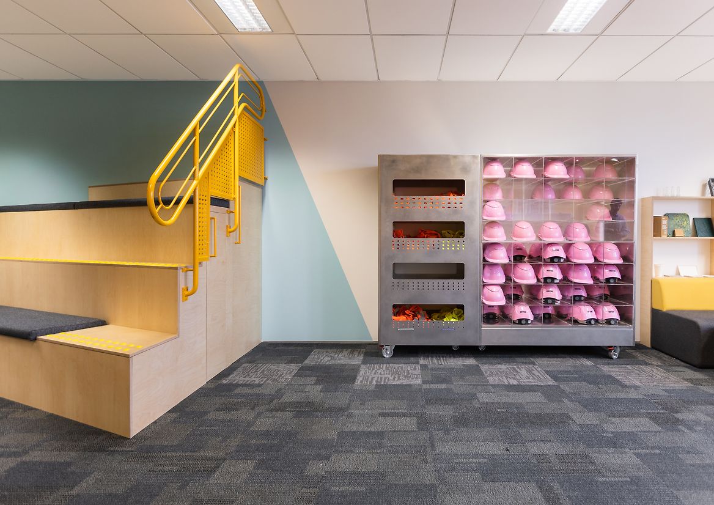
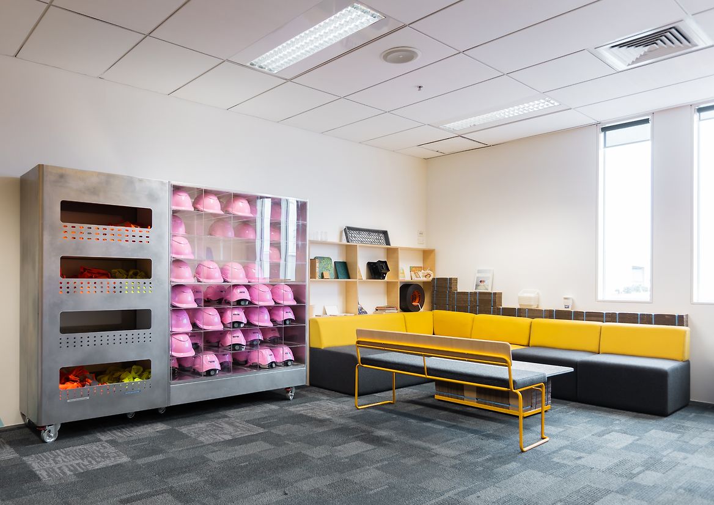
Description:
The project is a redesign of Visy Recycling's Material Recovery Facility's Education Room in Auckland, an important space where the public comes to learn about recycling. The client brief was to transform their existing room from a messy, drab and classroom-like area into a vibrant, fun and multi-functional space. The response to the brief focused on three key areas.
Firstly, colour was used to create an exciting and engaging atmosphere, creating structure without taking up space. Colours and forms inspired by the safety language of the Material Recovery Facility, such as bright "safety yellow" curved handrails and vivid blue ramps, were selected and playfully translated into the space. These were incorporated into various surfaces and components throughout the room, complementing existing elements like the pink hard hats.
Secondly, the aim was to maximise the limited space and provide flexibility through multi-functional furniture and cabinetry. Mobile display units were designed as versatile teaching aids, featuring wheels with brakes, glass tops for displaying interchangeable recycling content, and drawers capable of accommodating teaching materials. Bench seats were constructed to be lightweight, enabling easy movement and stacking. Existing foldable tables and stackable chairs were retained so concealed storage was incorporated into the wedged-tiered seating for those to be stored.
Lastly, the selection of materials aimed to reflect the purpose of the Material Recycling Facility. The focus was on championing building products made by local companies using recycled materials. Recycled tetra pack sheets were used as cladding on the sides and fronts of furniture and tabletops made from recycled plastic milk bottles.
A nod to Visy's cardboard beginnings inspired the use of die-cut modular cardboard 'bricks' with blue plastic baling straps, serving as building blocks for an acoustic wall, shelving, and a coffee table base.
The project prioritises user-friendliness for all users, including educators and diverse audiences, using design as both an organisational and educational tool within the education space. The concept of recycling is showcased overtly and subtly through materials representing each stage of a product's lifecycle, from raw materials to transformed everyday items, and ultimately to sorted, compressed, or shredded materials for a second life. Openable acrylic flaps frame everyday recyclables that are in plain sight. Small snippets within the strapped cardboard brick wall, demonstrate the processing of materials within the MRF facility, such as shredded glass, fiber, compressed aluminium, and steel cans, enclosed in clear-fronted boxes. Finally, to close the loop, the origins of recycled waste products, materials like bauxite, iron ore, wood, crude oil, and limestone were incorporated into mobile display units, framed by vibrant ‘safety yellow’ boxes. These facilitated easy pointing during teaching sessions and helped create an immediate connection with the audience.
A key strategy implemented throughout the project focused on reusing existing elements. Approximately 85% of the existing fit-out was repurposed. Meticulous deconstruction and transformation techniques were employed to refurbish the MDF cabinets, giving them new, durable surfaces. Additionally, the existing couches were reupholstered, and an acrylic shelving unit that previously housed a safety helmet display was repurposed.