Spatial
Matthew Connolly The Forgotten Void : A Reversal of the Auckland Urban Hierarchy
-
Kaiako / Lecturer
Dr Jeremy Smith
-
School
The University of Auckland
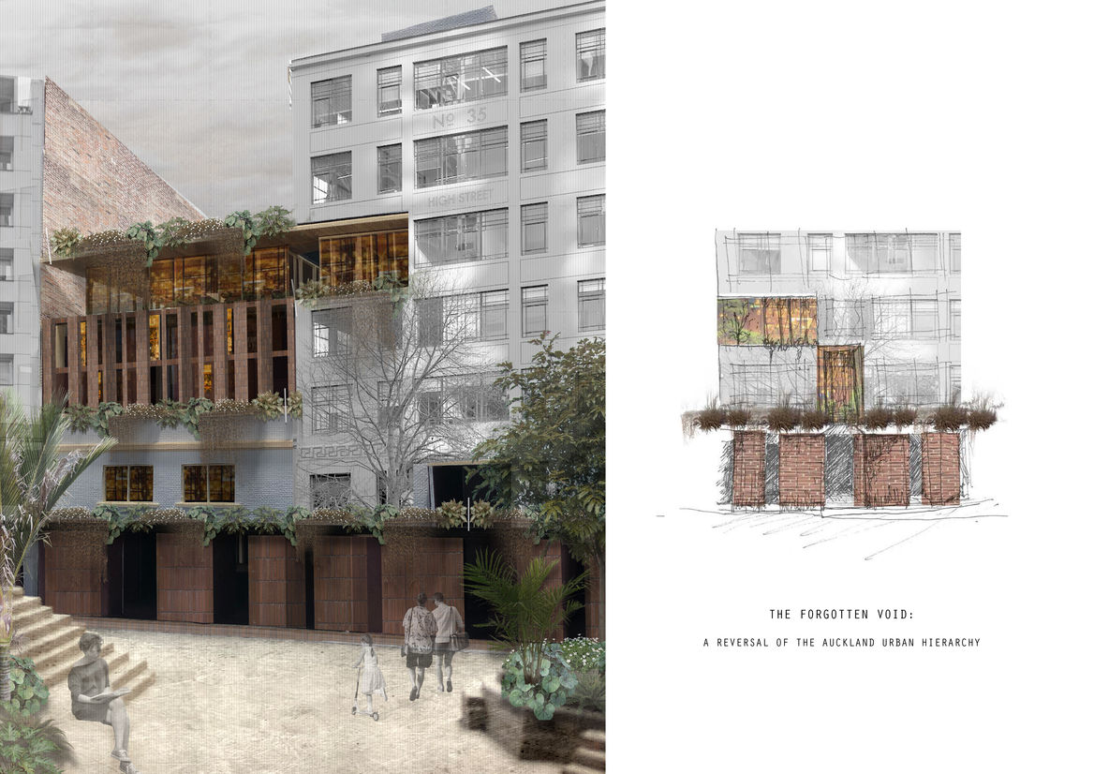
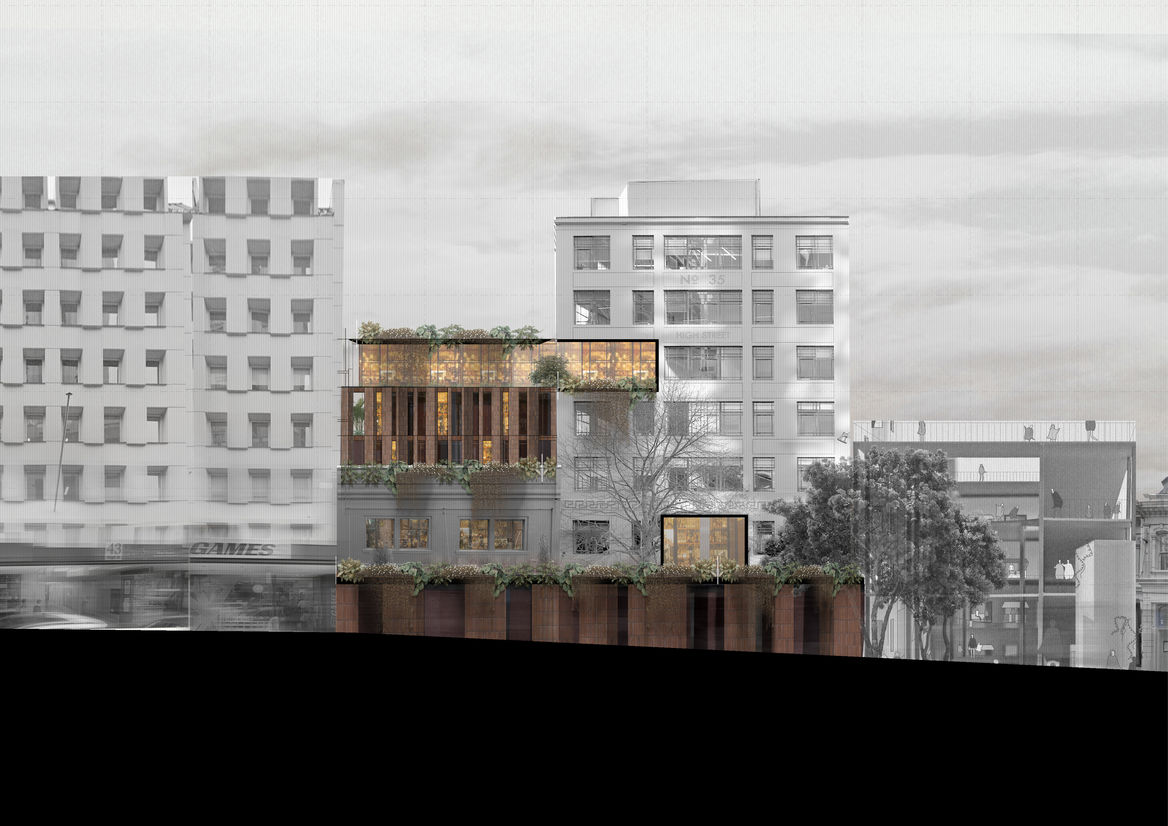
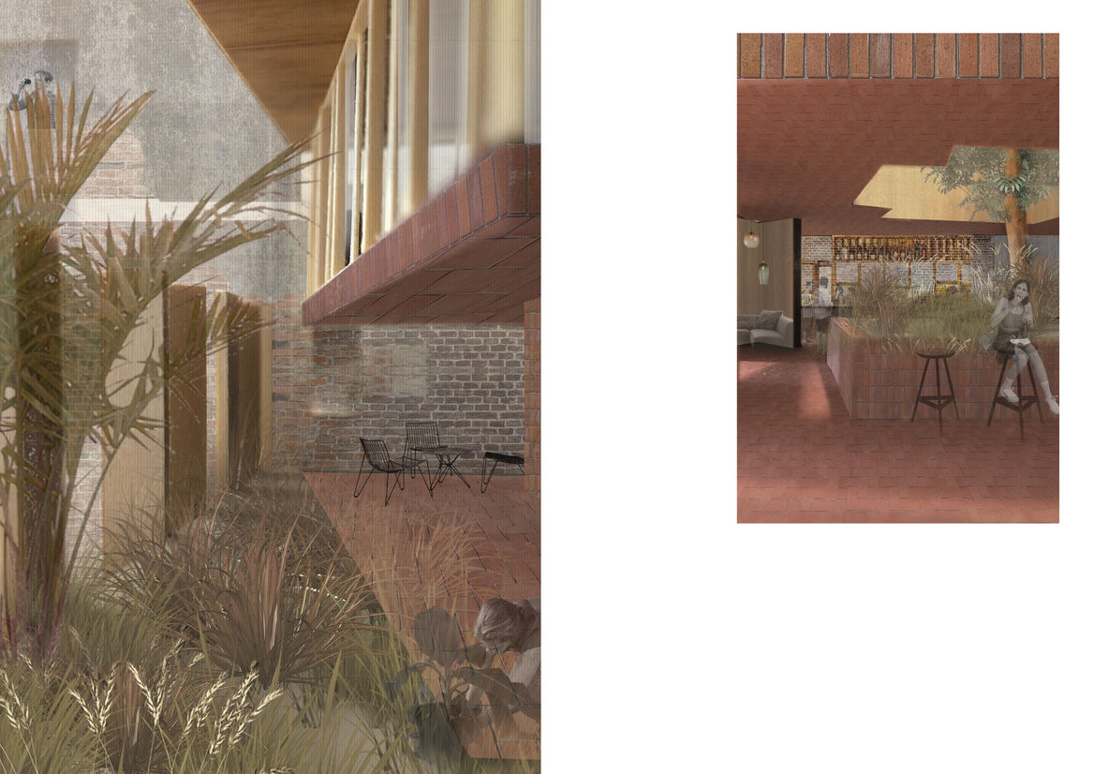
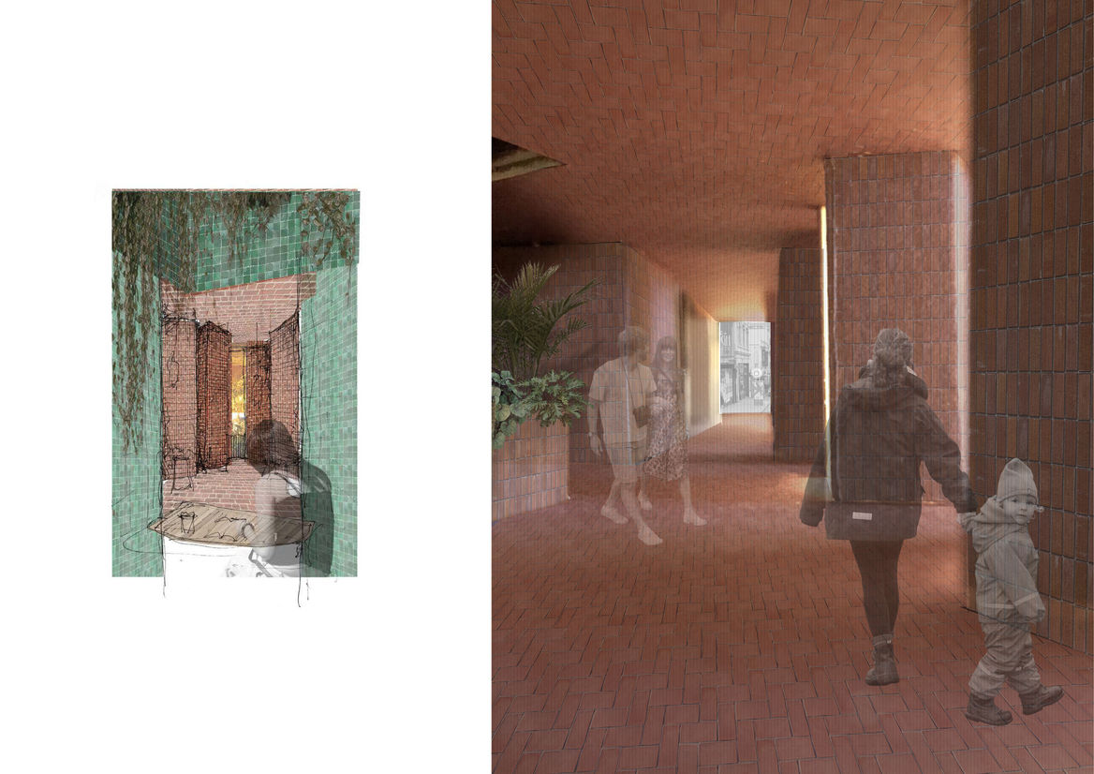

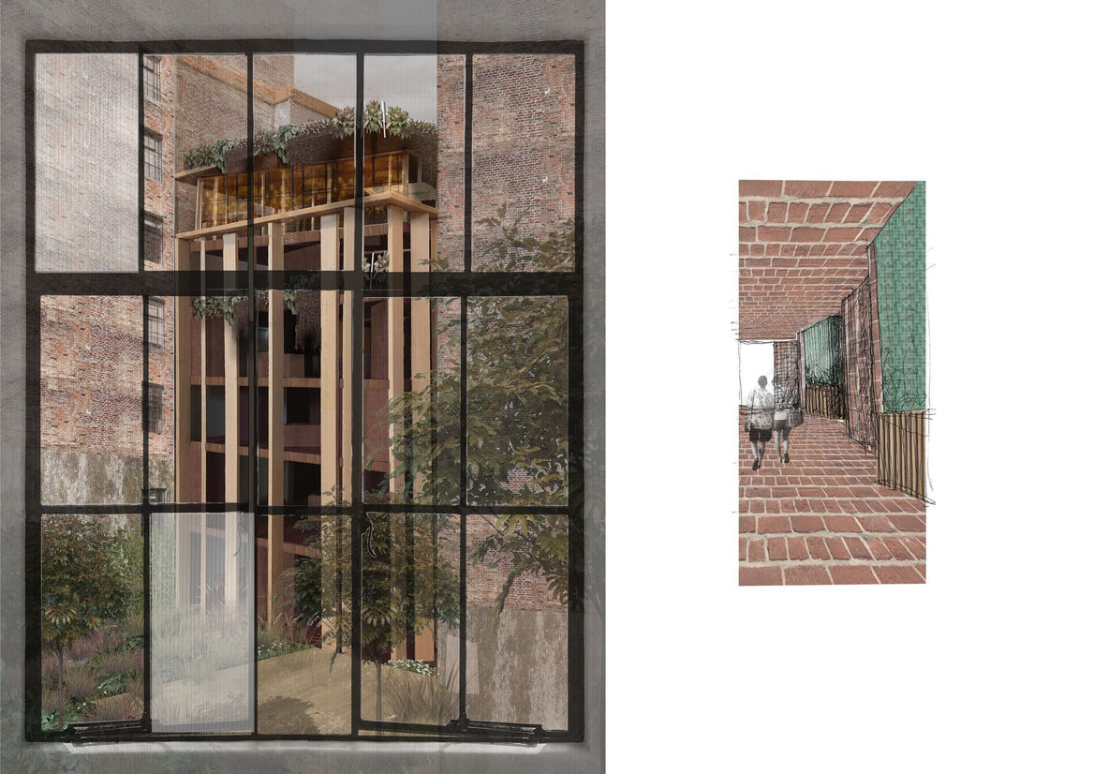
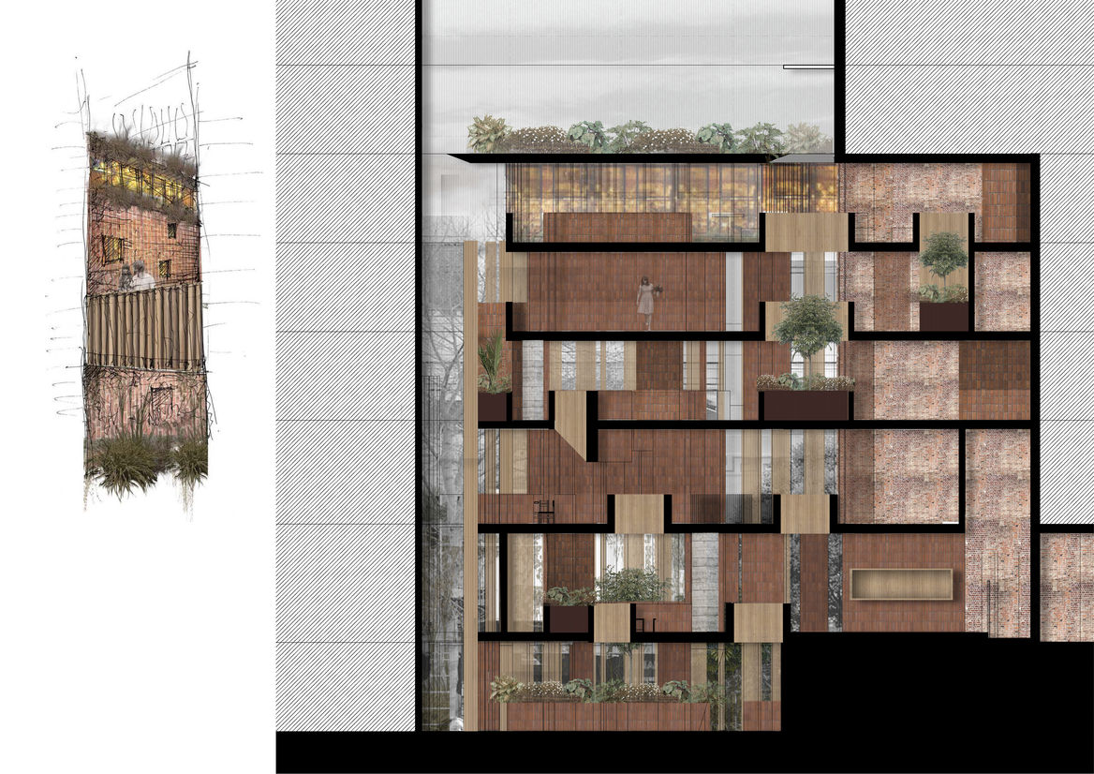
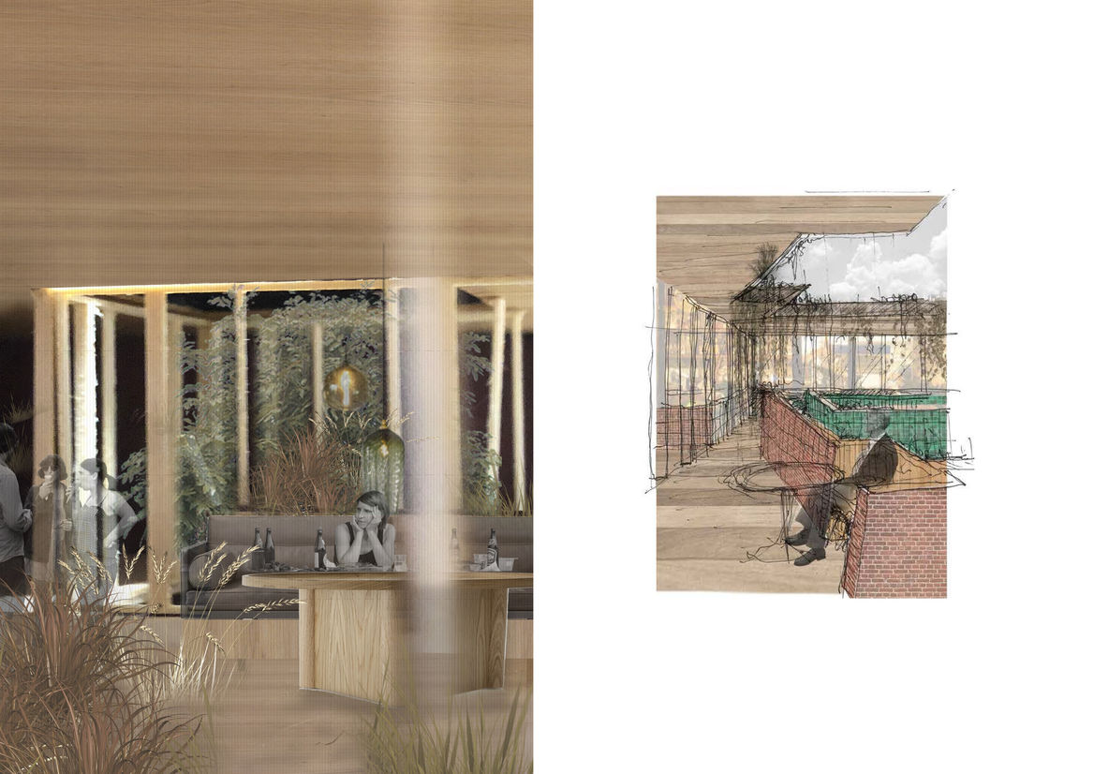
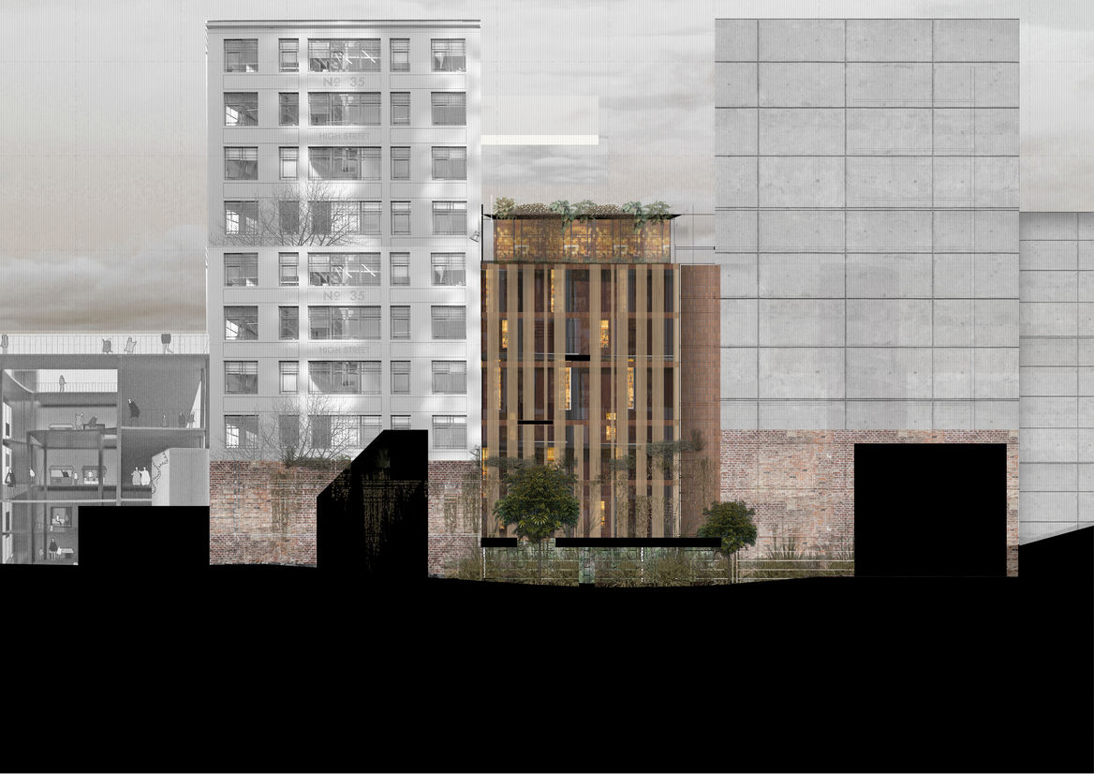
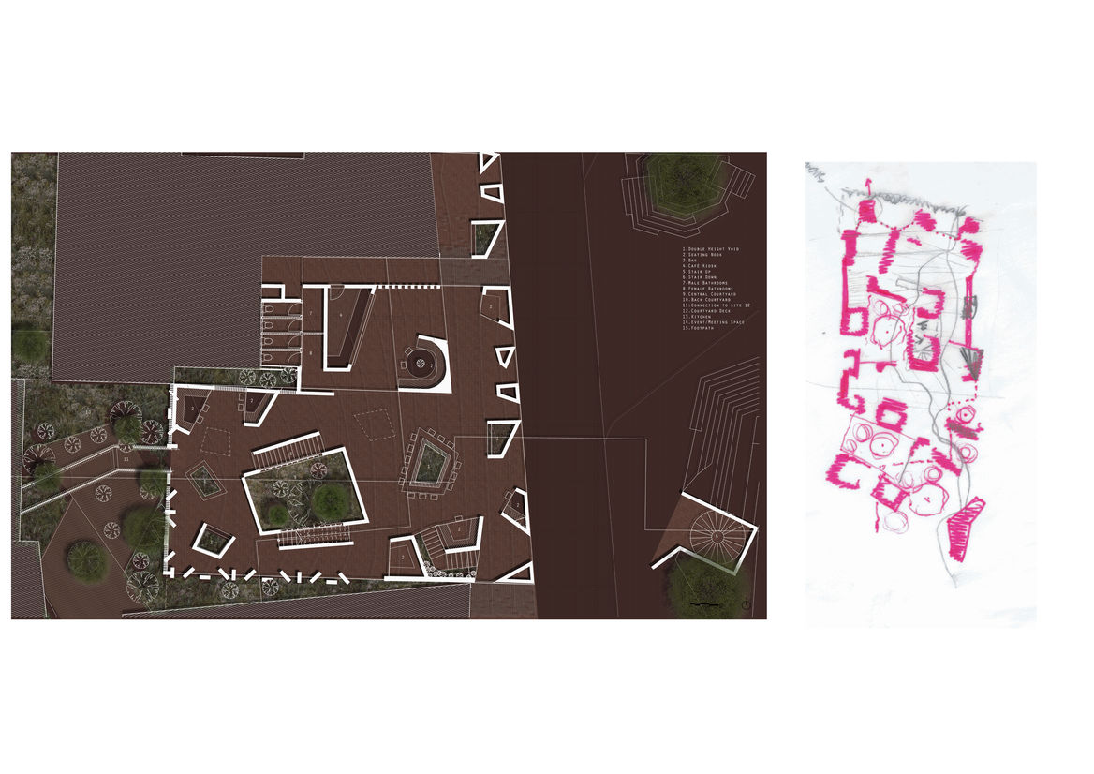
Description:
This project is urban infill architecture between two large existing buildings in High Street, Auckland. It looks to reverse the current urban hierarchy of the existing High Street. One of forgotten textures, spaces, abstracted light and intrigue. The idea of ‘doorless’ intersecting spaces allows for a journey within the building, without the blocking off of what can be considered the most beautiful part of the existing buildings, the forgotten. Initially the project filled a void between two buildings but have since begun to infiltrate the surrounding buildings increasing the volume of the spaces but also removing that existing formal planning within Auckland. Ultimately this project is a critique of urban hierarchy. This building brings textual forgotten space to the street front contrasting that of glass facades .
The form and space of this urban intervention is a reversal from the vast open largely liner spaces often seen in city buildings. It was influenced by the Moroccan medinas, the intriguing array of narrow crumbling tactile spaces create mystery, a feeling also experienced in the voids of High Street. The idea was to remove barriers between the street and forgotten voids which lie dormant behind city blocks. The fragmented pod forms enable light to pass though the section of the building, creating voids to be occupied while obscuring views through each level retaining intrigue.
Through conceptual photographic recording, the materials implied in the project are derived from what is currently found on site. Though a gradient approach the lower floor is constructed in rough in situ concrete moving up though the building red brick, brick screens and ultimately the rooftop glass pavilion. The major tectonic move within the building is the central courtyard which has a stacked rectangular box form. This allows staircases to be integrated into the core with a dynamic movement of light through the building. The light shafts and courtyards are clad in a glazed tile allowing light to bounce down though the building creating flashes of colour and light amongst the concrete and red brick.
The performance of this project centres around context and cultural aspects of High Street. The building punctures the street with a series of pods disrupting the existing footpath flow creating a forced invitation into the building. This is a threshold on the perpendicular with people coming from Freyburg Place, allowing gradual change from outside to inside. Culturally the building has been designed around a hospitality culture and works by day and by night allowing daytime socializing though the ground floor café and rooftop restaurant pavilion, with the underground bar and restaurant becoming the focus in the evenings. Levels 1-3 are designed around the current movement to work from home. Meeting spaces will still be needed and with the absence of the traditional office. Adaptable, shared spaces like this will likely be in demand in the post covid climate.
Judge's comments:
A relevant and well considered project that demonstrates an understanding of our urban fabric and adding character to what is the voids that exist in our city, this project is well presented and beautifully executed.