Spatial
Isabella Muirhead 3 Down To Earth: Adaptability & Collapse in the Urban Realm
-
Tauira / Student
Isabella Muirhead -
Kaiako / Lecturer
Dr Jeremy Smith
-
School
The University of Auckland
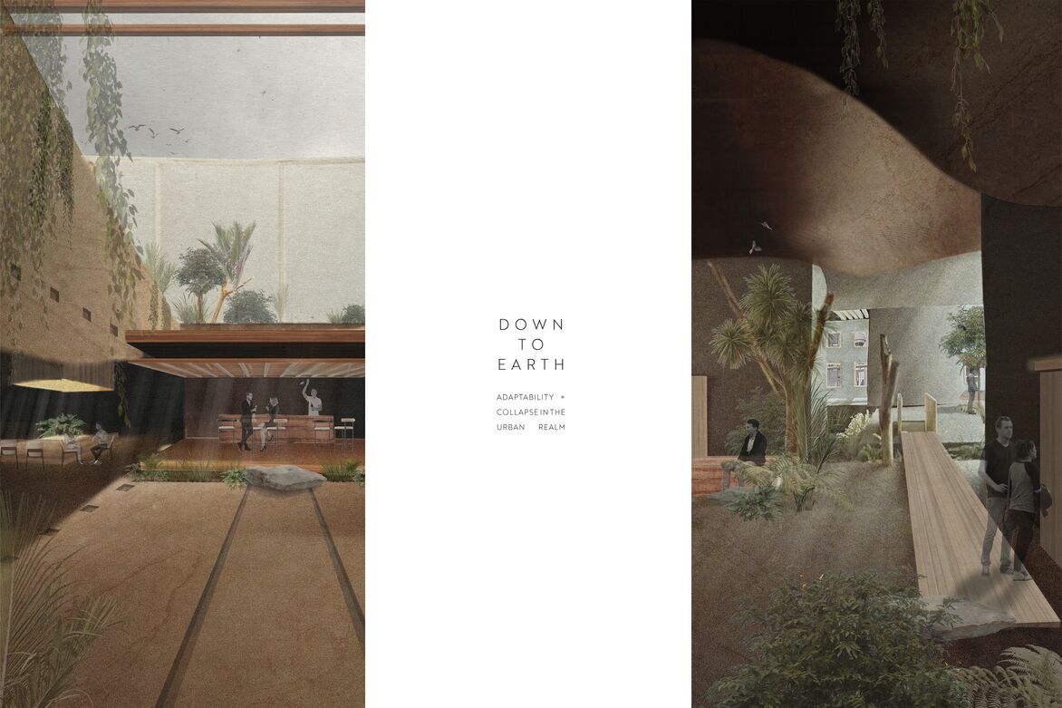
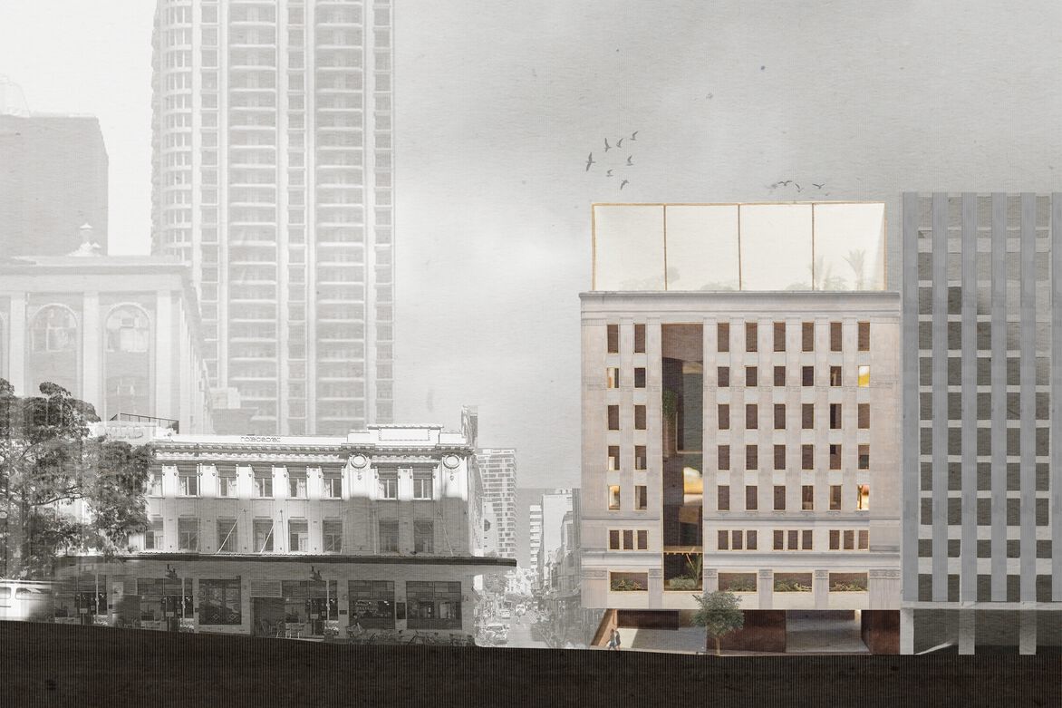
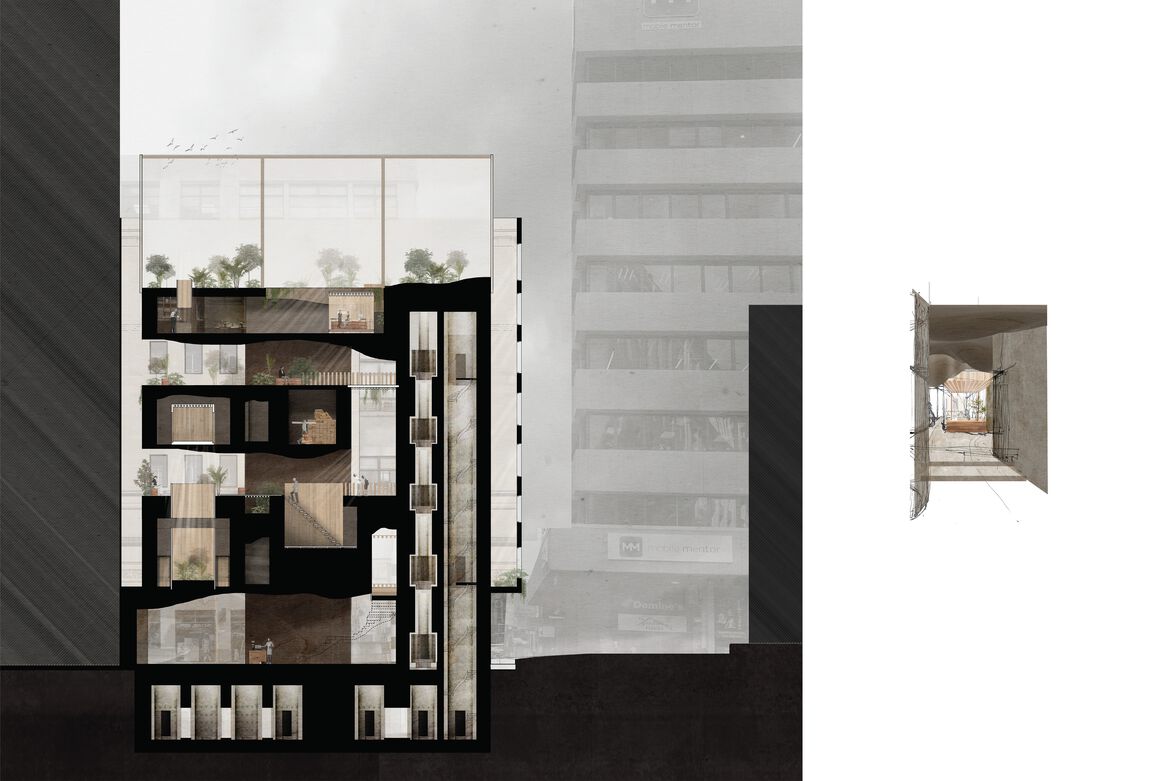
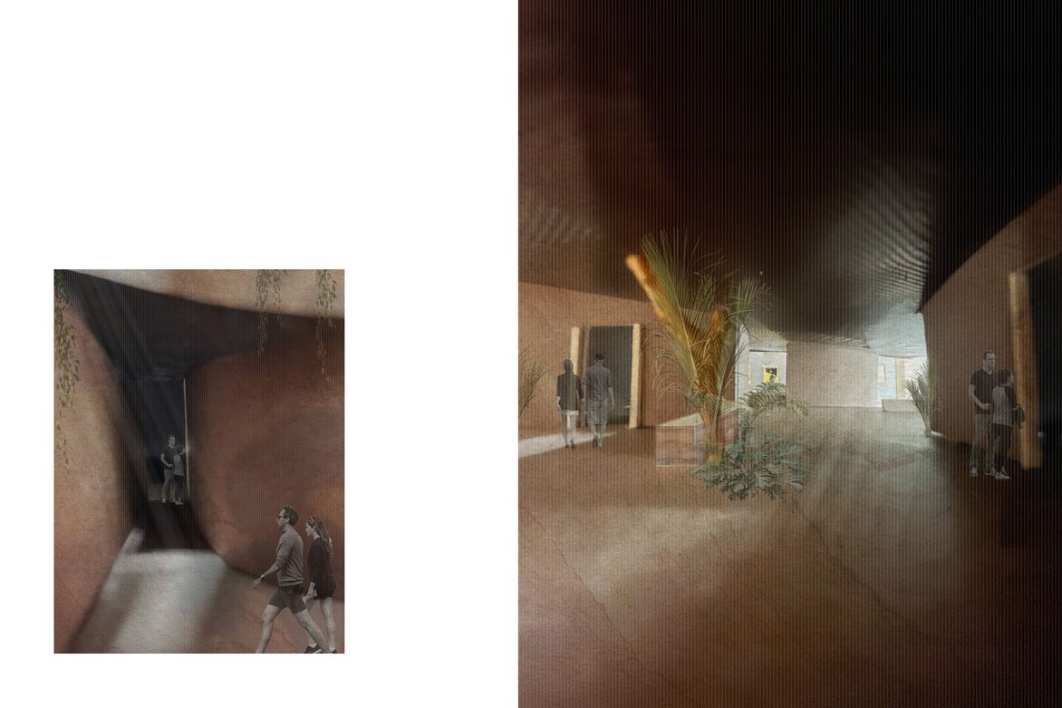
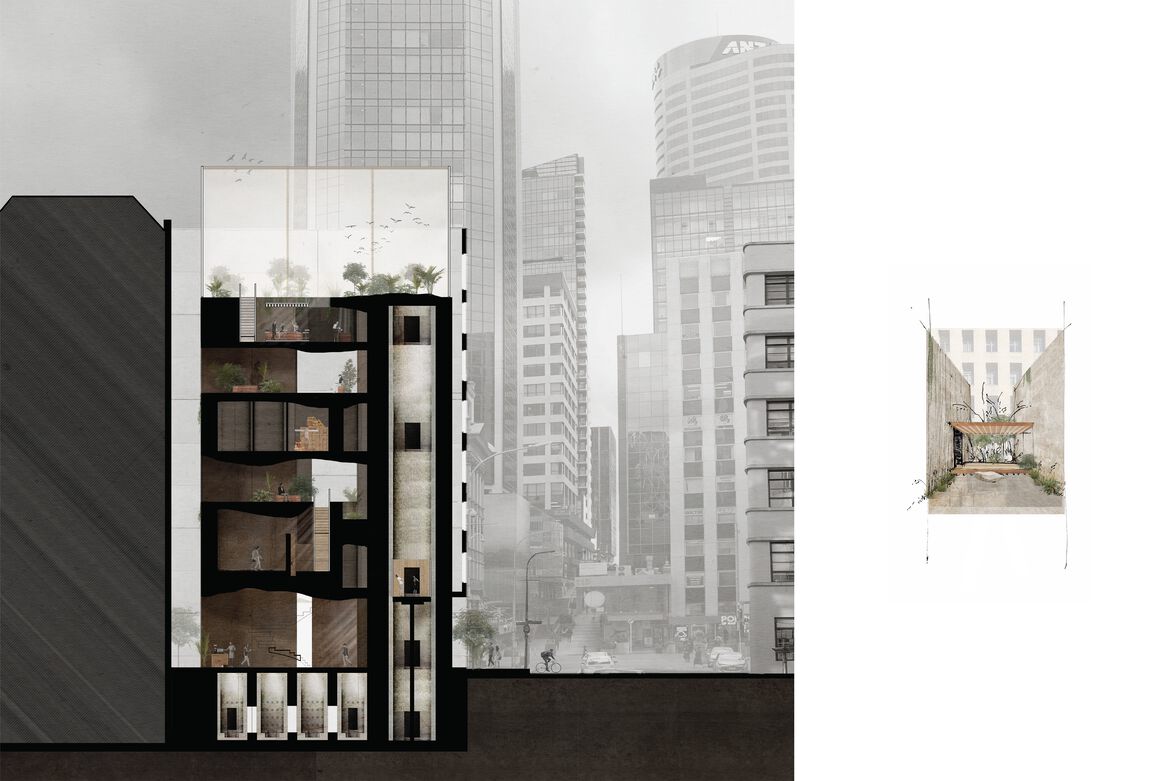
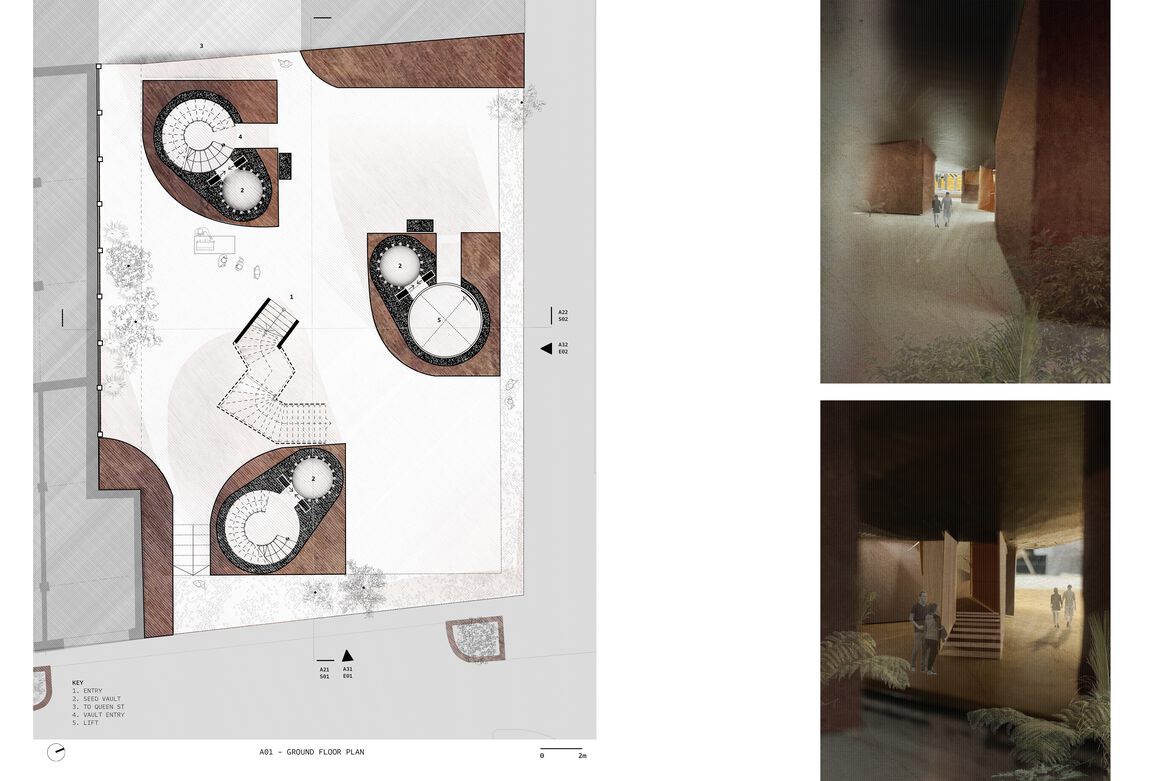
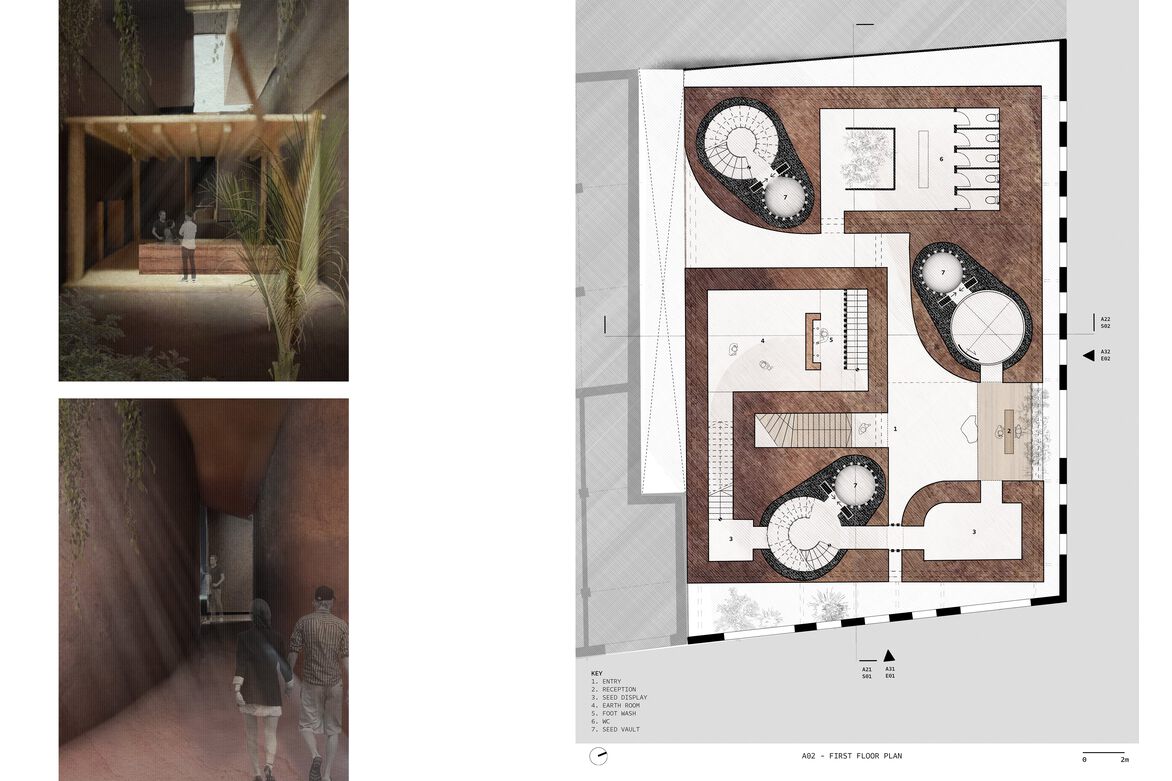
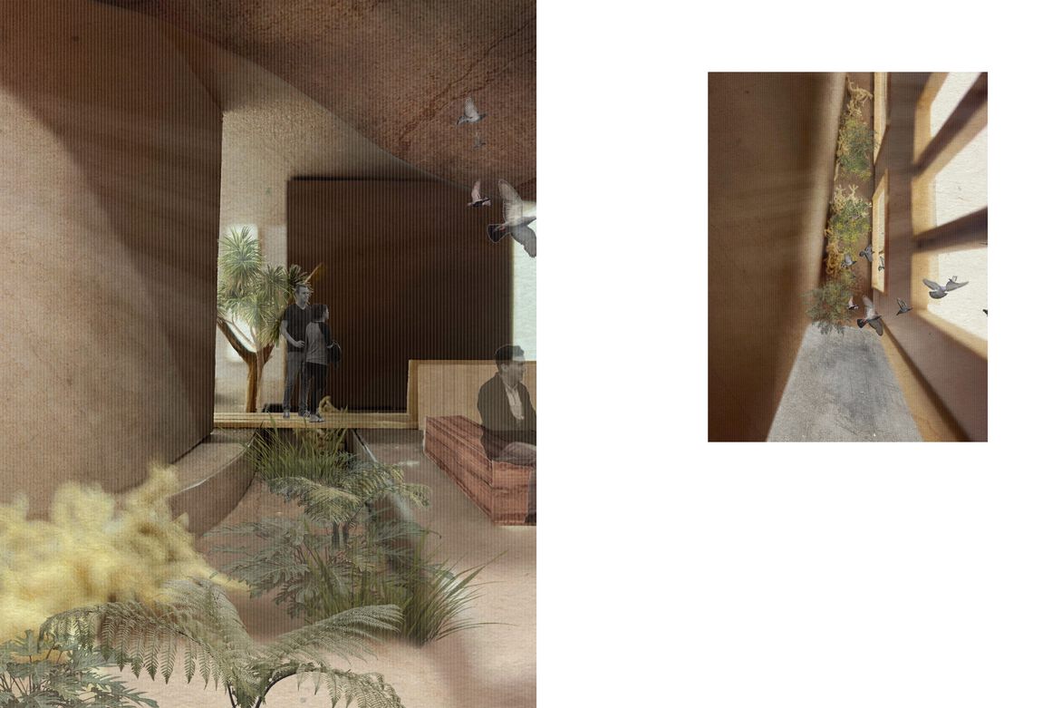
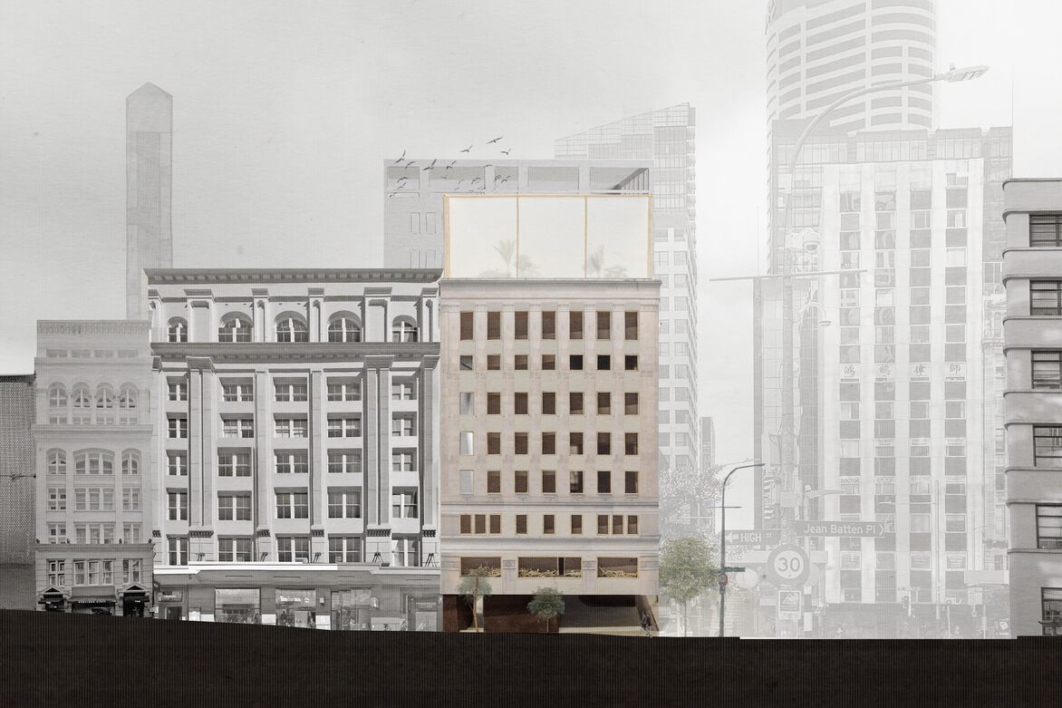
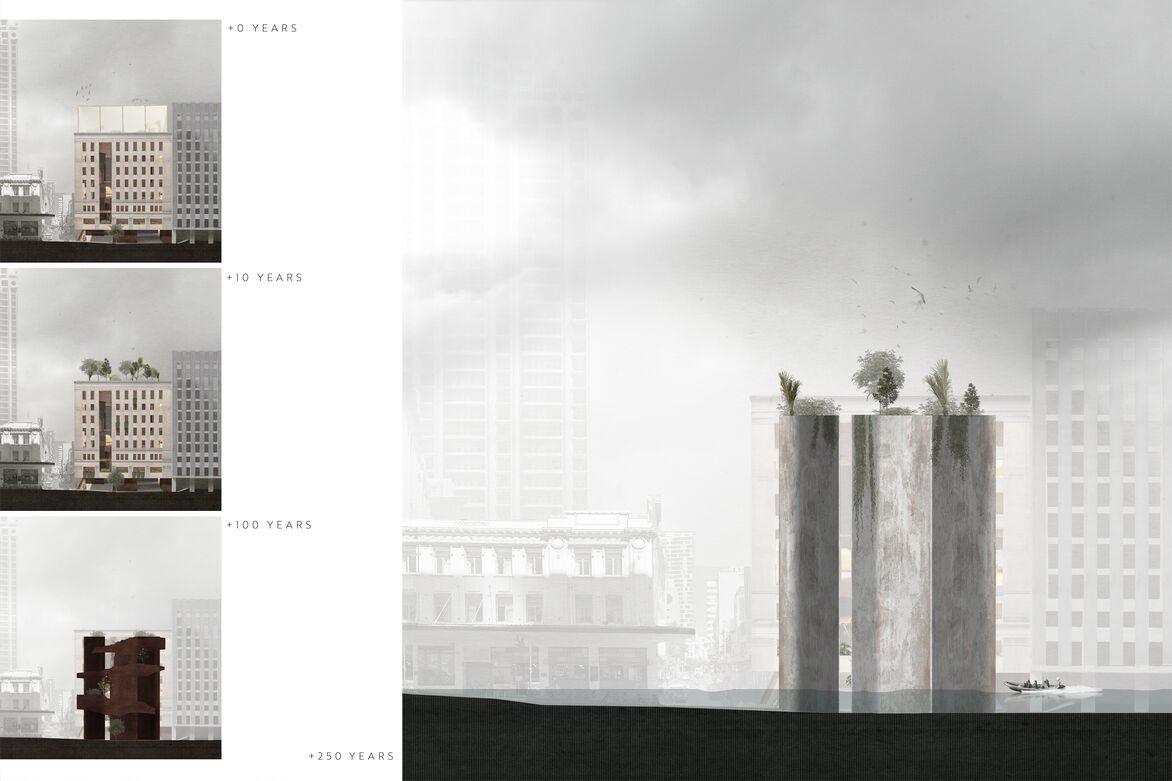
Description:
Over the past two hundred years, the corner of Shortland and High street has borne witness to four iterations of building - each larger and less connected to the earth than the previous. Our feet are now separated from the ground of the city by a plane of concrete and steel: our perception of time is warped by the static nature of our buildings. This project seeks to reconnect people and the earth in the city, by rejecting the ‘finished’ urban model and employing the ever-evolving dynamism of the natural world, which can be simplified into two systems of space: ‘static’ like the ground, and ‘dynamic’ like the surface environment.
Replacing the existing imperial stronghold of the South British Insurance building, a seed vault and a gallery of earth-themed spaces embody the principles of static and dynamic: the vault is an impenetrable and enduring environmental safeguard, while the gallery is a dynamic sequence of visceral experiences aimed at reconnecting the public with the ground beneath their feet.
Driven by an iterative model-making process, this project has eroded the existing building from the inside, retaining acknowledgement of past structures but freeing itself from their stasis and impenetrable ‘objectness’. Rising from the earth within the bounds of the historic facade, the seed vault and gallery is conceived as a mere step in a timeline of interventions: it is not a finished product, but instead a cyclical scheme designed to emphasise the interactions between people, earth, and time.
The building operates at three time scales: the transient, the long-term, and the permanent. Three megastructure concrete cores house an array of seed vaults - each core has its own stair or lift, operating independently above ground level, linked by the basement level. They are designed to withstand the tests of time and climate, safeguarding our ecology, with a lifespan of several hundred years. Around these sit three poured earth boxes, carved and crafted to create gallery and garden spaces. They are designed to weather and deteriorate, with a shorter lifespan than the cores - ultimately resulting in the decay of the gallery as it returns to the ground, leaving only the seed vaults standing. Transient timber and fabric structures are plugged into the earthen volumes to serve and adapt to the immediate needs of the building, allowing the scheme to achieve and sustain relevance throughout time.
The project concludes that in order to reconnect people to the earth in the city, the building must move beyond simple material and formal ideas. It is not enough to create a structure of earth, or to expose the ground beneath the building: the whole scheme must aim to operate authentically and adaptably - growing, decaying, and changing with time in the same way that the natural world does.
Judge's comments:
A timely exploration of the temporal and fragile nature of our cities, and how architecture could (and should) reconnect us to both the passage of time and the natural environmental. The renders are evocative, atmospheric, and very effective at telling this compelling story of a building built (and adapted) for an uncertain future.