Spatial
Rebecca Campbell Tauraka
-
Tauira / Student
Rebecca Campbell -
Kaiako / Lecturer
Graeme Campbell
-
School
Otago Polytechnic - School of Architecture
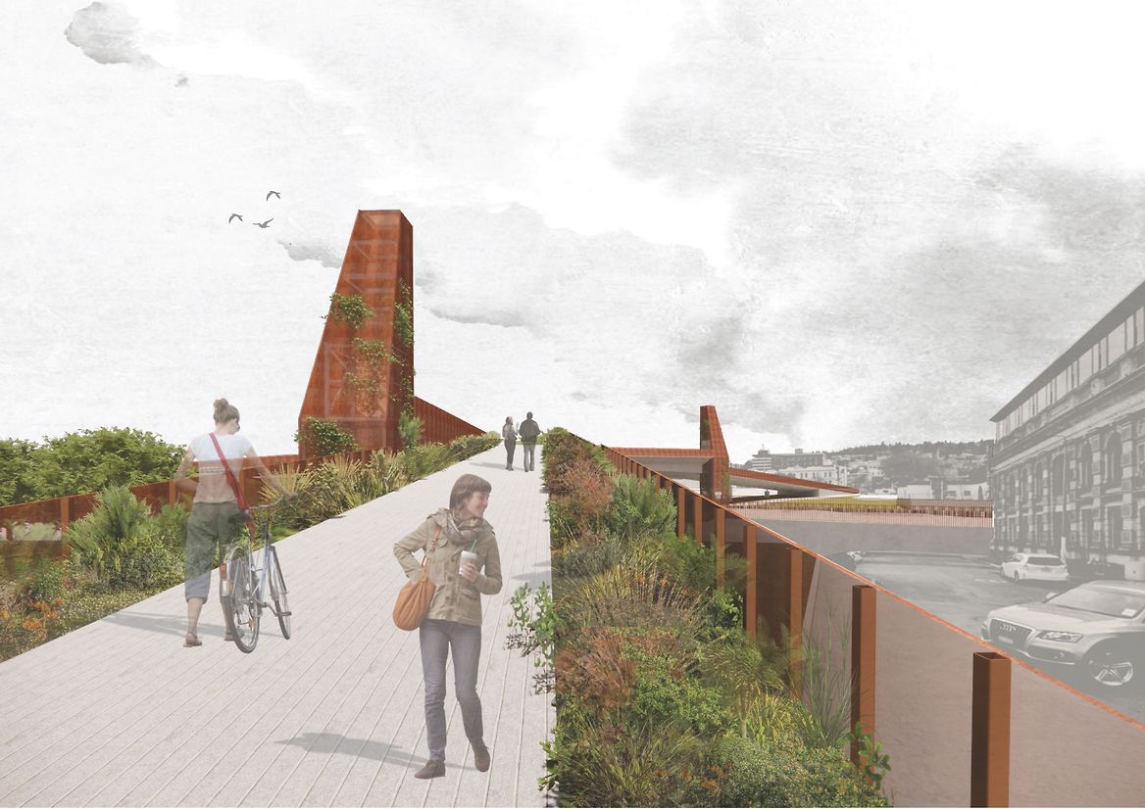
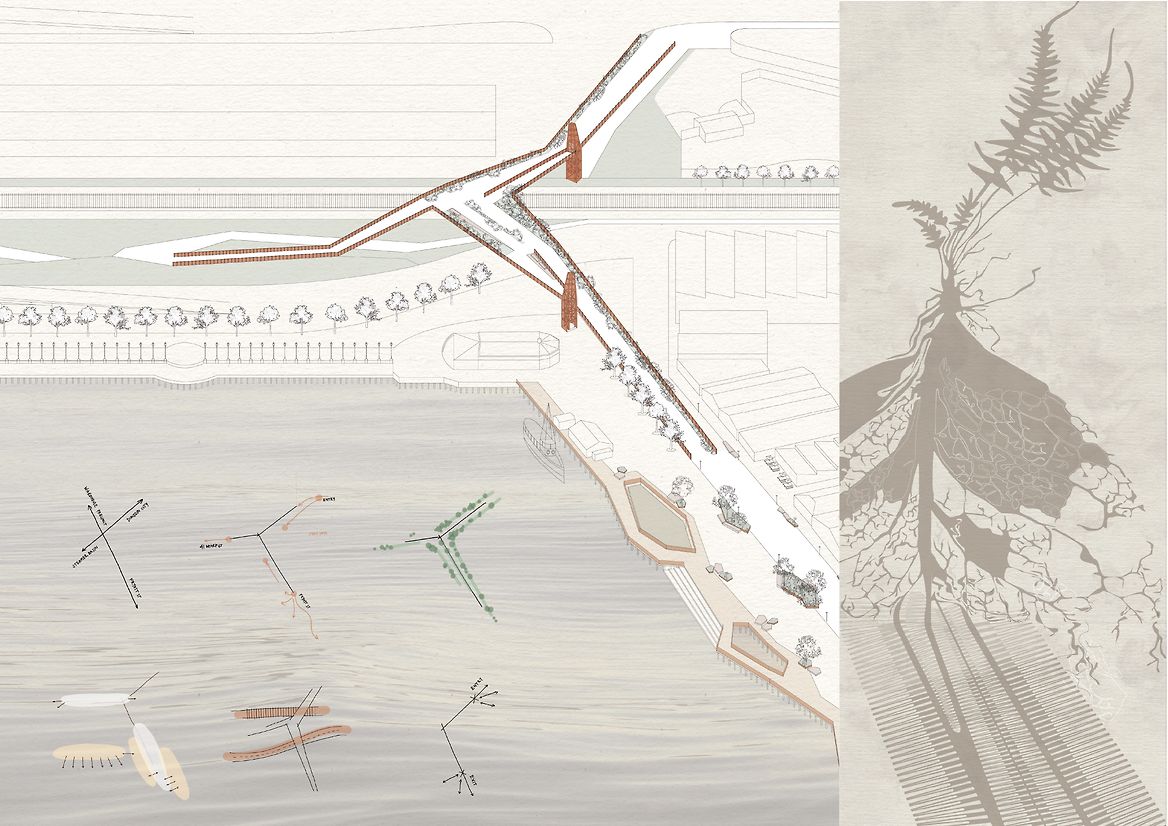
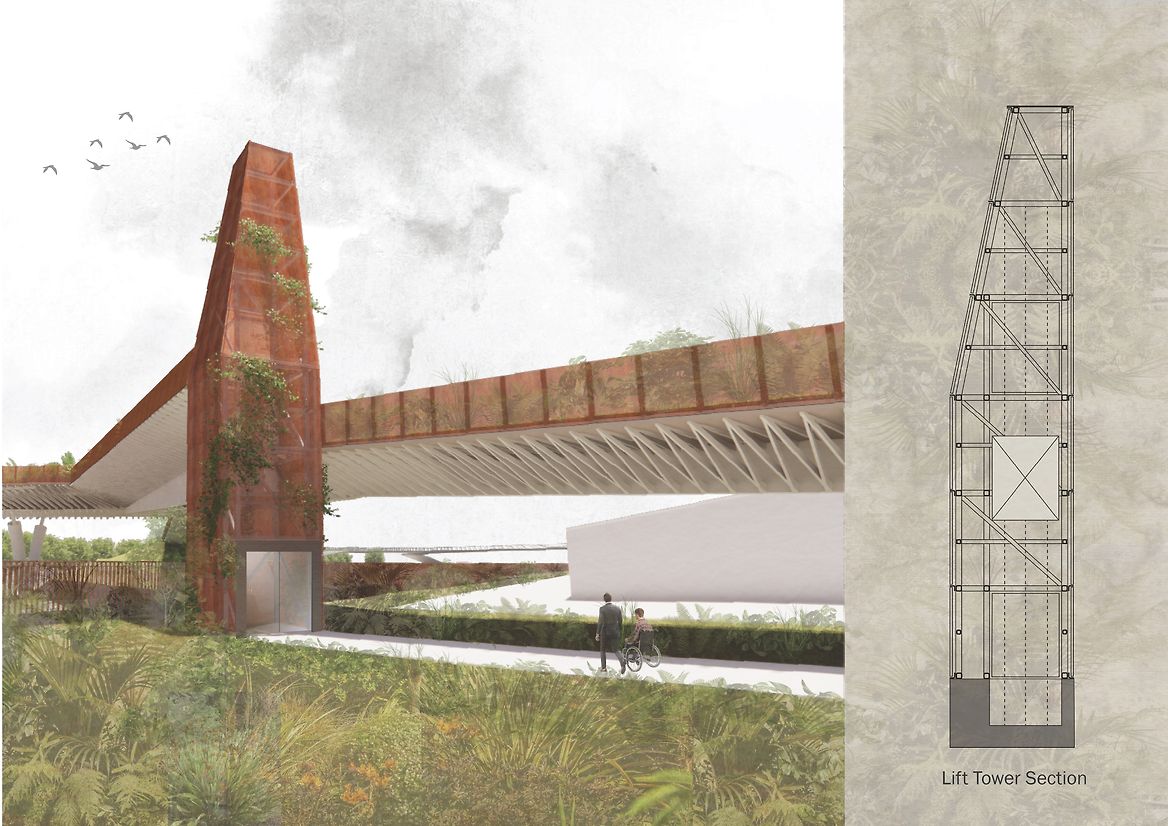
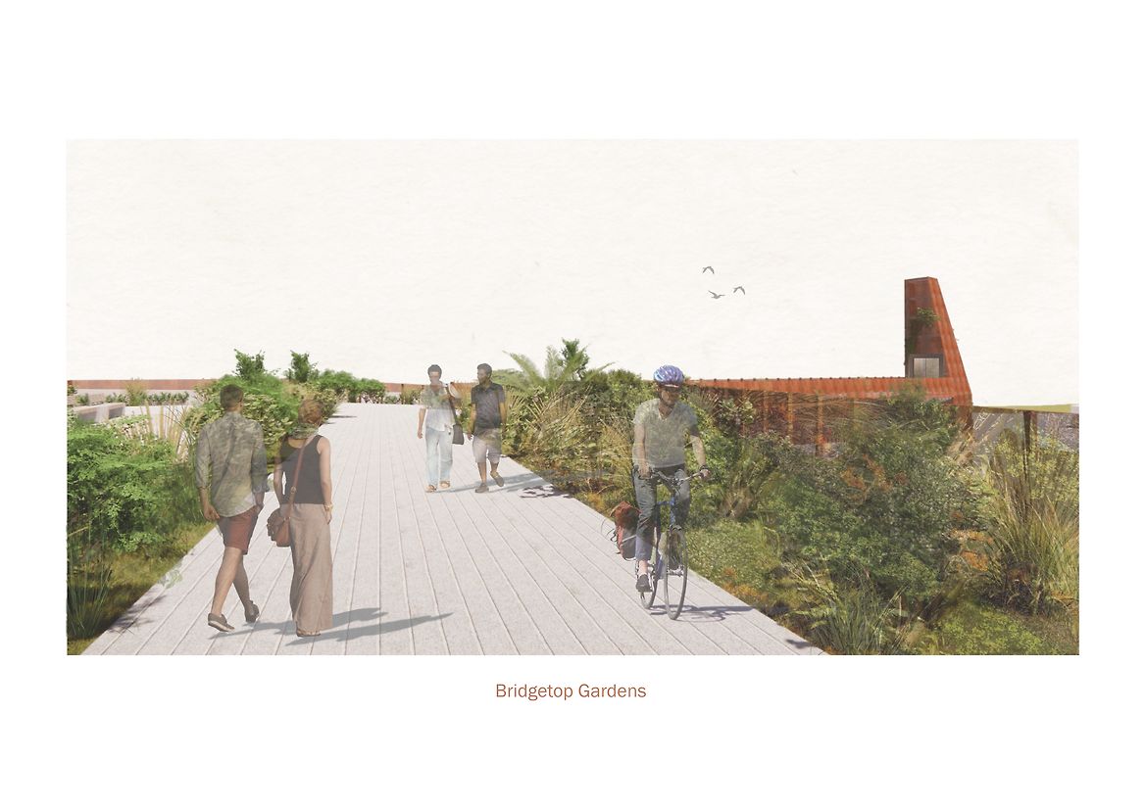
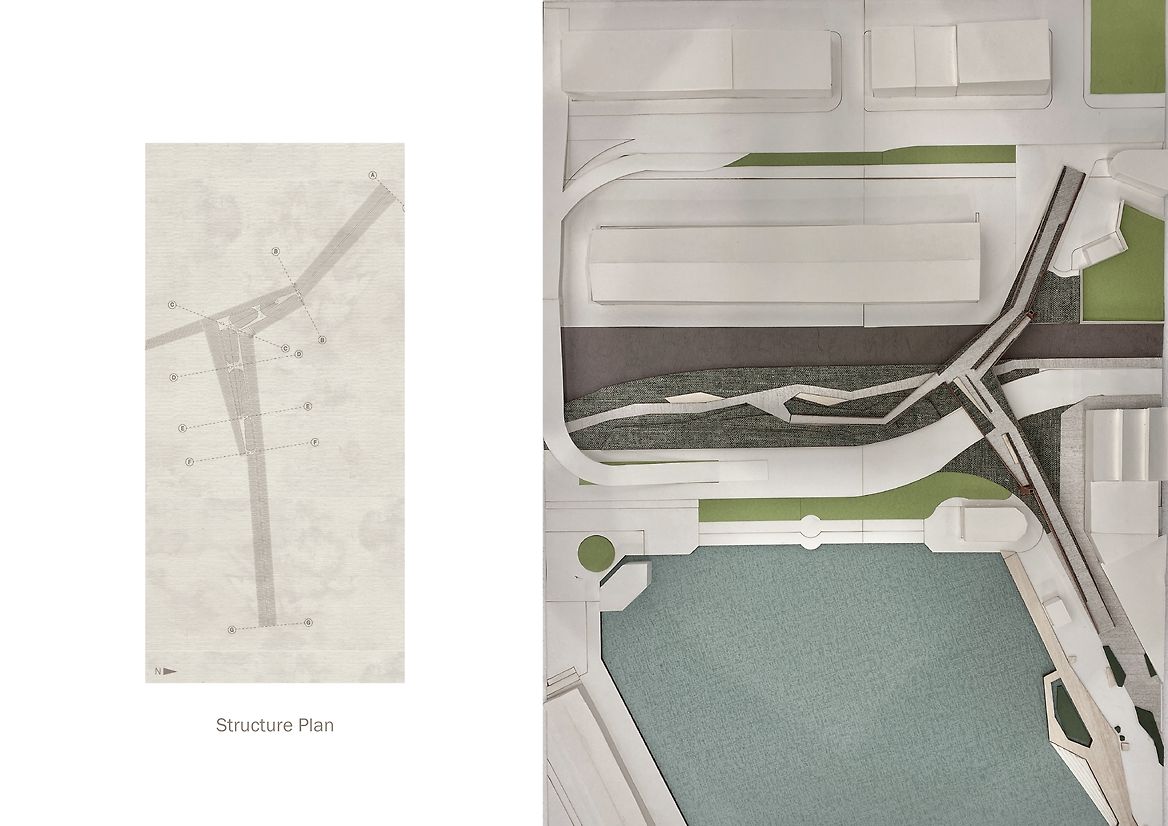
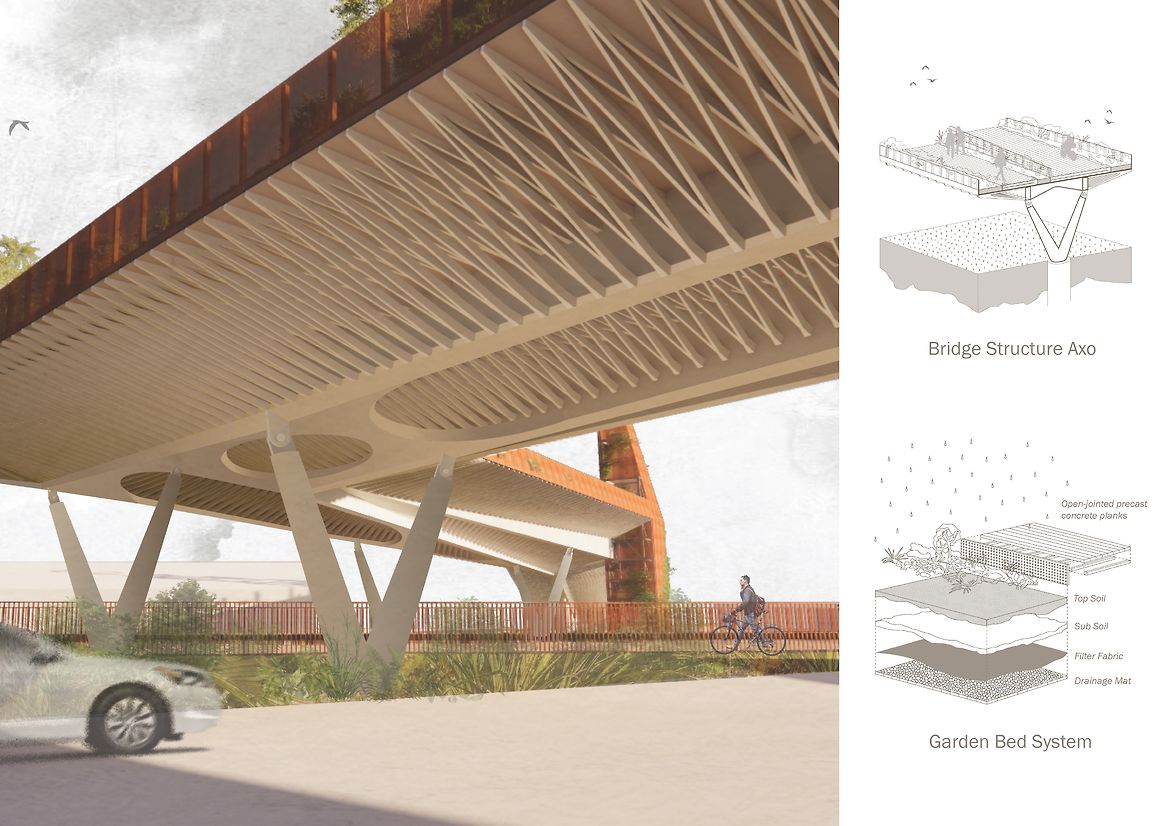
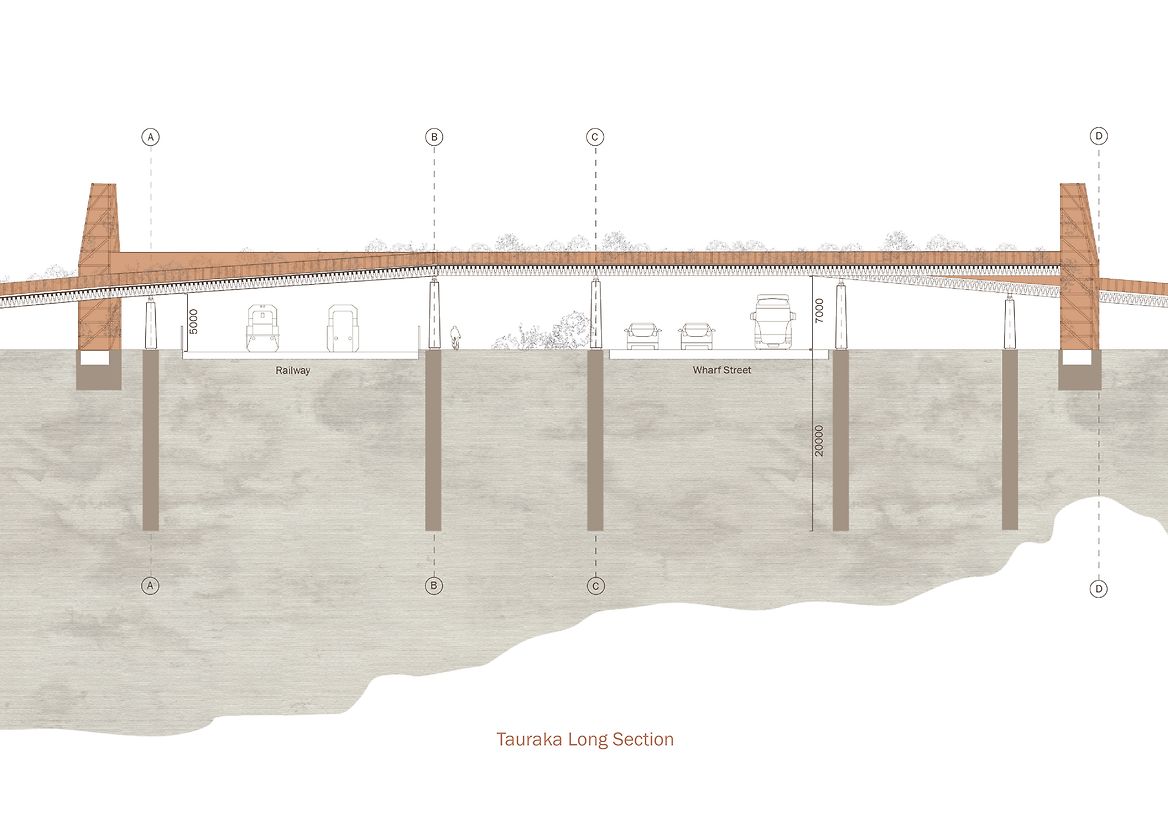
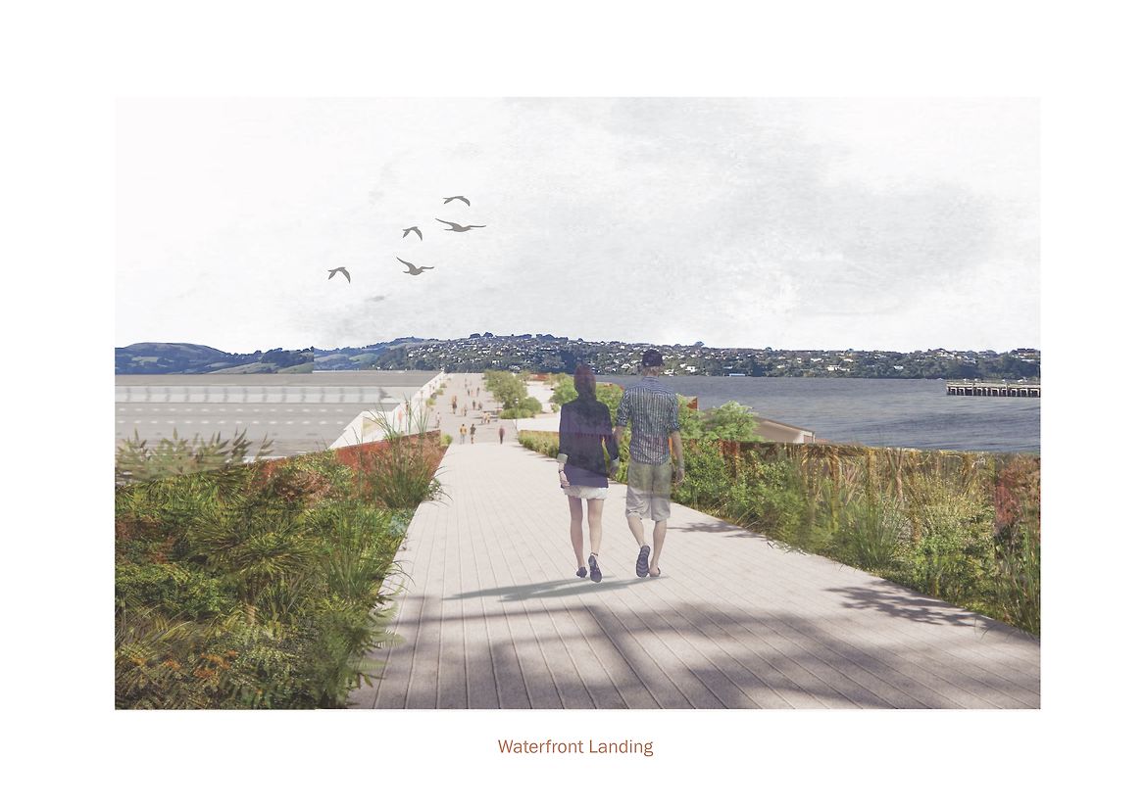
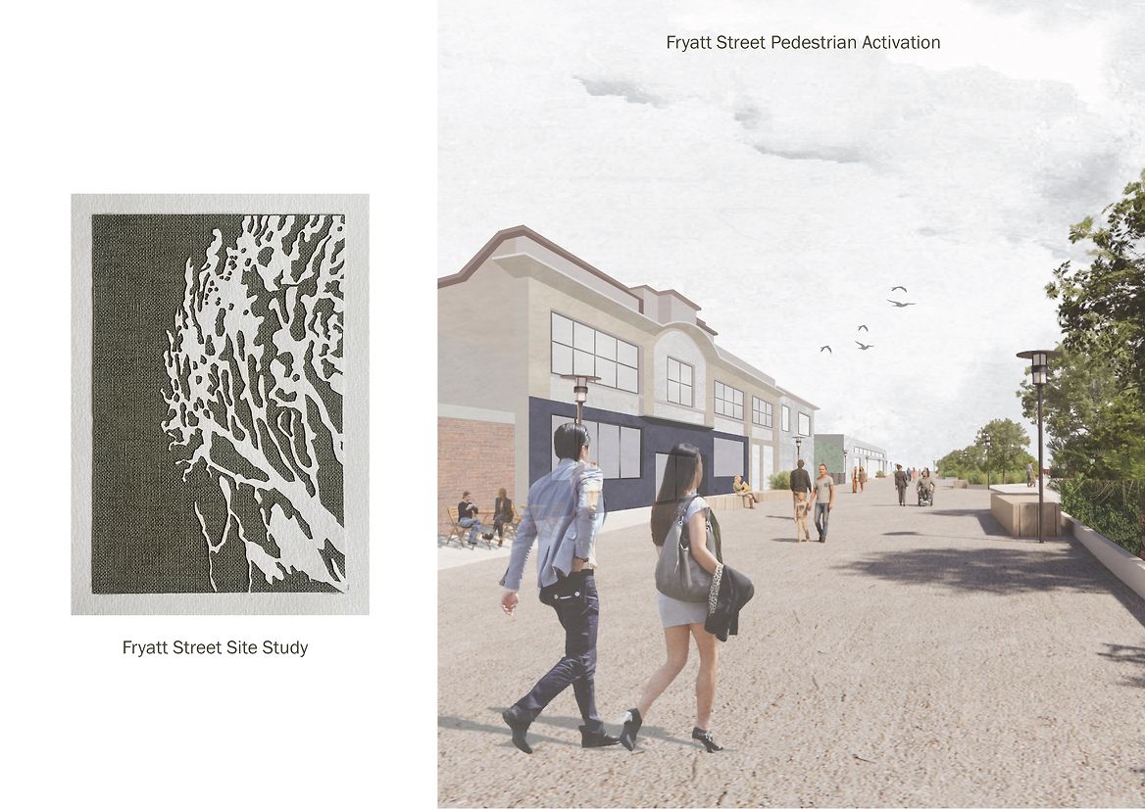
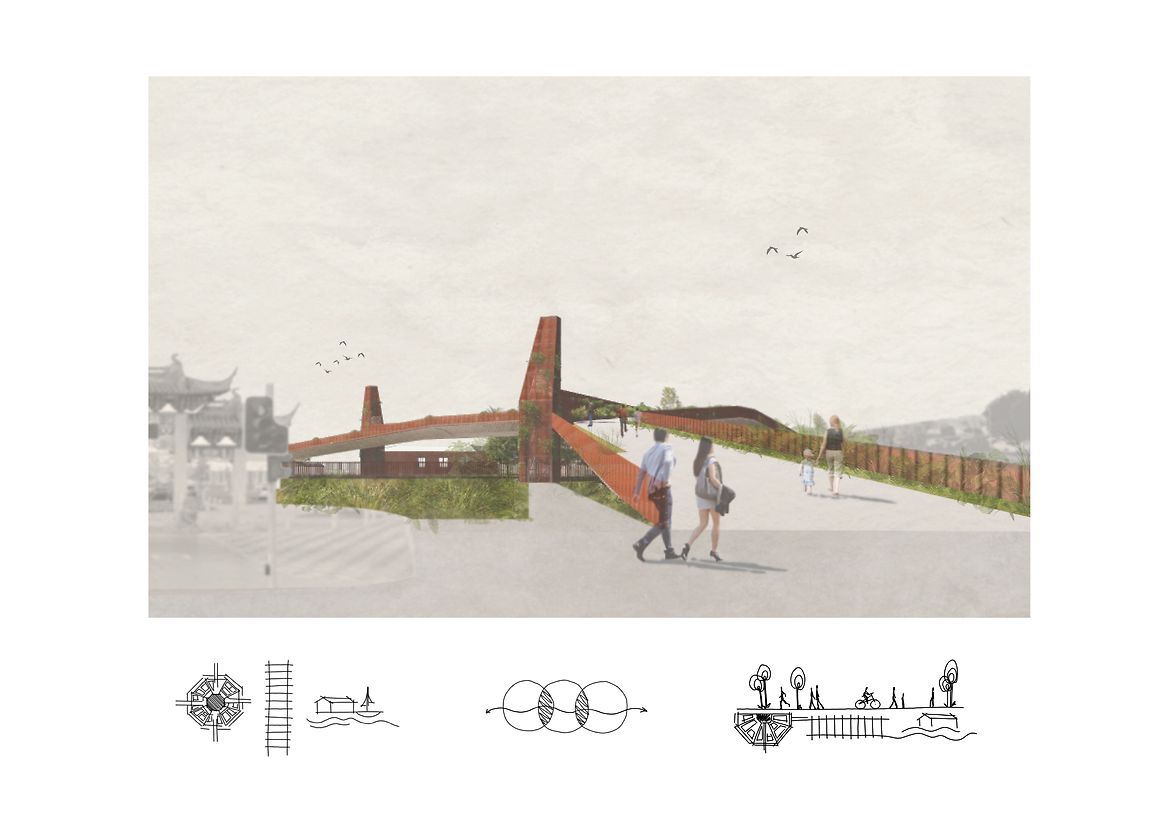
Description:
Bridging the gap between the city of Ōtepoti, Dunedin and the Ōtākou harbour, Tauraka imagines how we reestablish a city’s relationship to its natural environment.
Tauraka, translating to ‘landing place’, contextualises a historic waka journey between water and land through a pedestrian green bridge. Highlighting the site's cultural significance as Toitū tauraka waka, a Kāti Māmoe-Kāi Tahu landing place along the Otago Harbour, the green bridge offers a place for people to reconnect with the native landscape lost to land reclamation.
Responding to its past, present and future contexts, this brief emerged from the opportunity to: establish a relationship between urban and natural environments, provide safe pedestrian access between the city and the harbour, and activate the waterfront precinct for public use.
The project broaches sustainability as a “connected process’, in which its social dimensions can be expressed through community, accessibility, culture and economics. The outcome bridges the gap between social and environmental sustainability, carefully considering how our built environment can influence a shift towards a more conscious way of life.
These concepts inform different aspects of the design journey, the first: re-engaging the community in a dialogue of ecological awareness. This relationship is expressed in the clusters of native gardens forming the pathway of Tauraka, where the bridge orients itself between the natural and urban landscapes of Ōtepoti. Sitting on an axis between the City, the Peninsula, Ōtākou Harbour and Warehouse Precinct, the journey the bridge follows provides places for observation and reflection over defining Dunedin landmarks.
Crossing the railway tracks and roads that separate the city from the harbour, the bridge’s access points are marked by tapered and reflected towers, grounding Tauraka to its site. Offset from the bridge’s sloping entry and exit points, these towers house accessible lifts within their perforated corten steel panels. Accessibility has been a key design driver, informing the bridge’s wide pathway supporting pedestrian and cycle access.
Located on an area of reclaimed land, Tauraka imagines a future where the cultural and historical significance of the site can be honoured. Navigating a situation where the tangible qualities of its cultural history have been lost to the process of land reclamation, Tauraka explores how architecture can embody the intangible dimension of cultural heritage. Guided by Te Aranga design principles, Taiao and Mauri Tu, the architectural response establishes native biodiversity and fosters active Kaitiakitanga within an urban context.
At the point Tauraka meets the waterfront edge, Fryatt Street transforms into an avenue for pedestrian activation. Through targeted interventions: lighting, seating, boardwalks, and planting, the bridge extends beyond its endpoint. On a street where buildings are currently up for lease or in various states of disrepair, increasing its community value presents economic opportunities for local businesses.
A bridge between the tangible and intangible spaces of Dunedin, Tauraka is a reflection of its local contexts. Through it’s city and waterfront precincts, and its social and environmental spheres, the project presents opportunities for future development and community engagement.
Tauraka embodies a holistic architectural response to urban sustainability.
Judge's comments:
An inspired piece of infrastructure design that seamlessly integrates cultural narrative, ecological restoration, and human connection. It is poetic yet purposeful, showing how spatial interventions can act as a restorative and unifying force. A commendable example of design with depth and dignity.