Spatial
Oscar Botha James Corles Natsune Suzuki Papakāinga Ngātiawatanga: Case Study Te Teko
-
Tauira / Students
Oscar Botha, James Corles, Natsune Suzuki -
Kaiako / Lecturer
Anthony Hoete
-
Client
Papakāinga Ngātiawatanga -
School
The University of Auckland
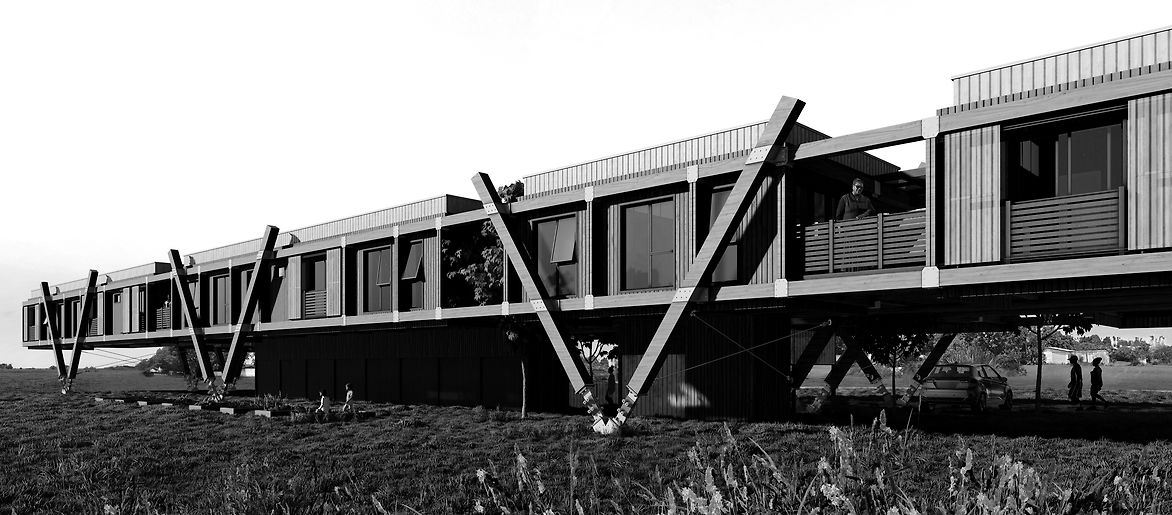
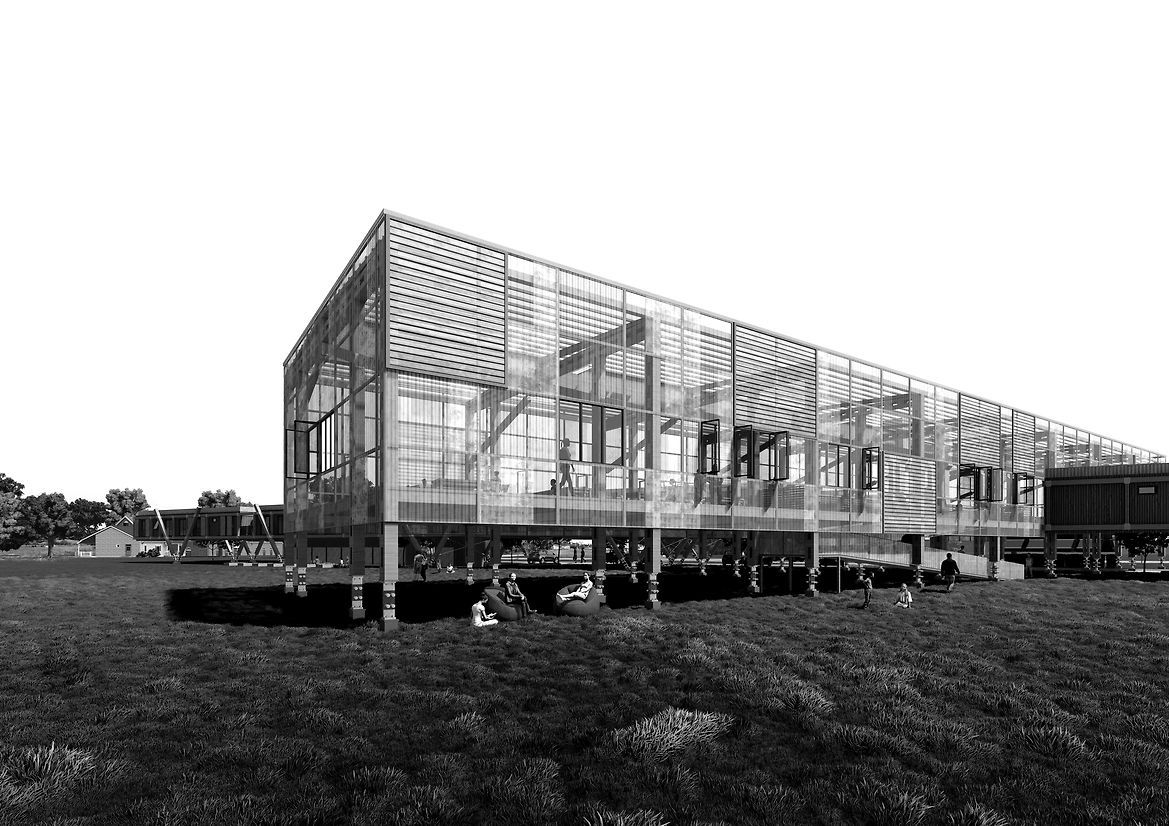
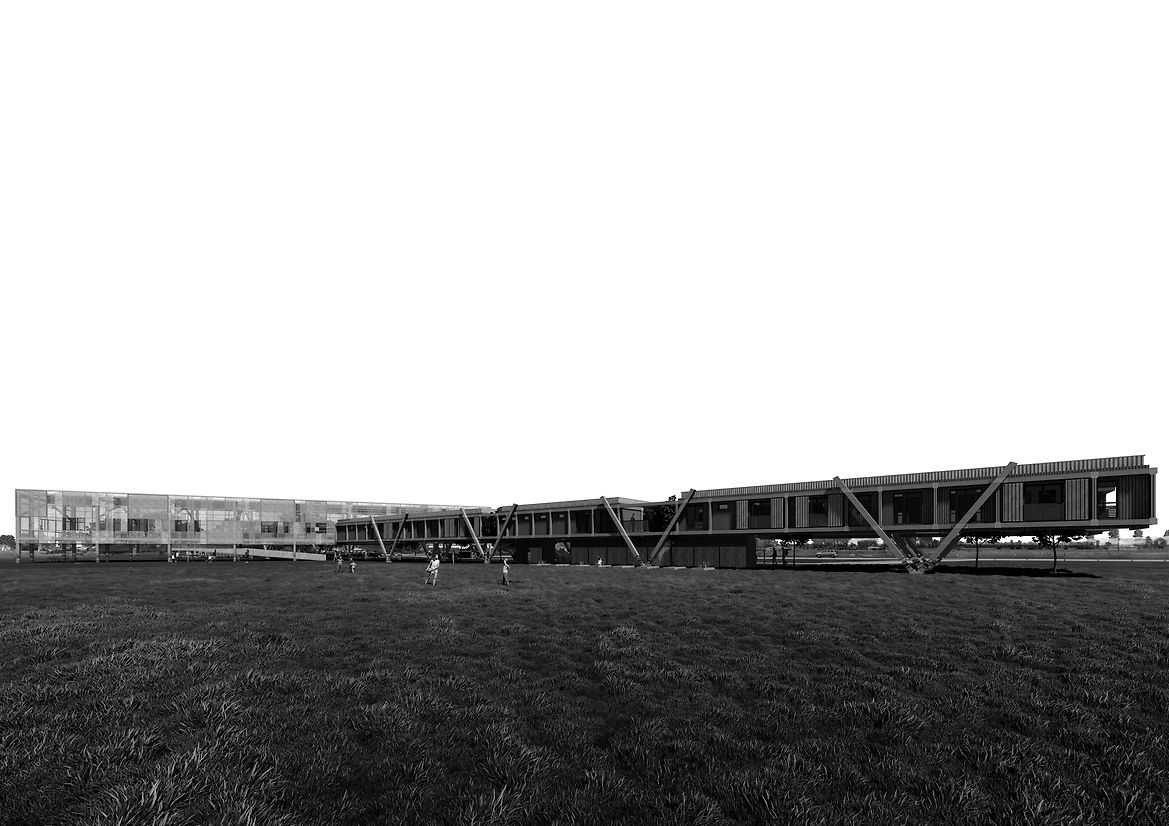
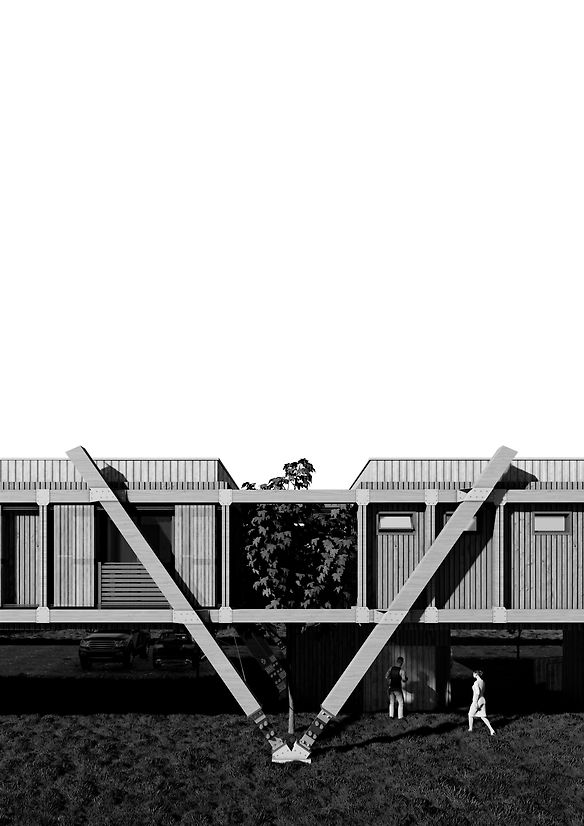
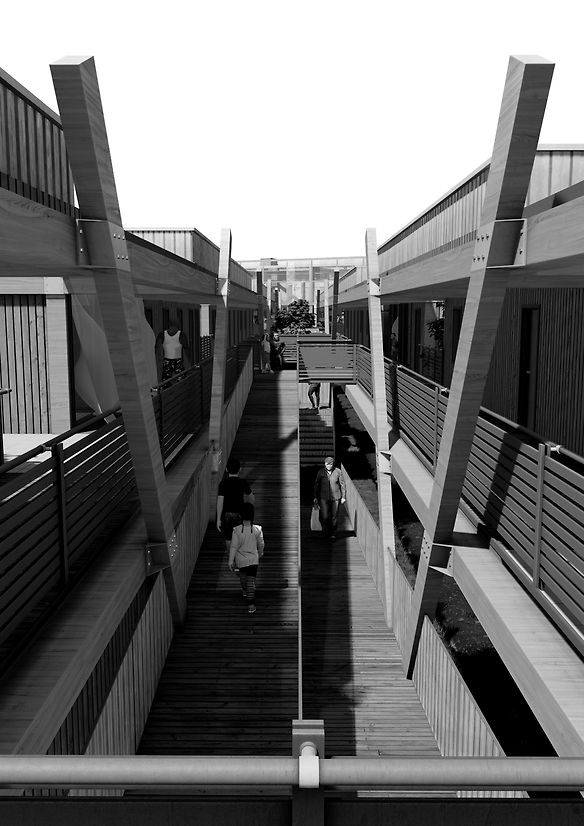
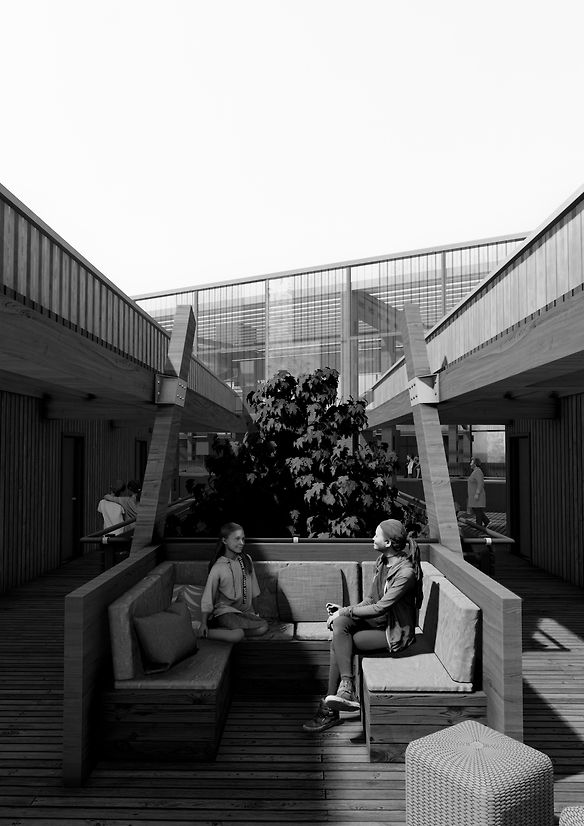
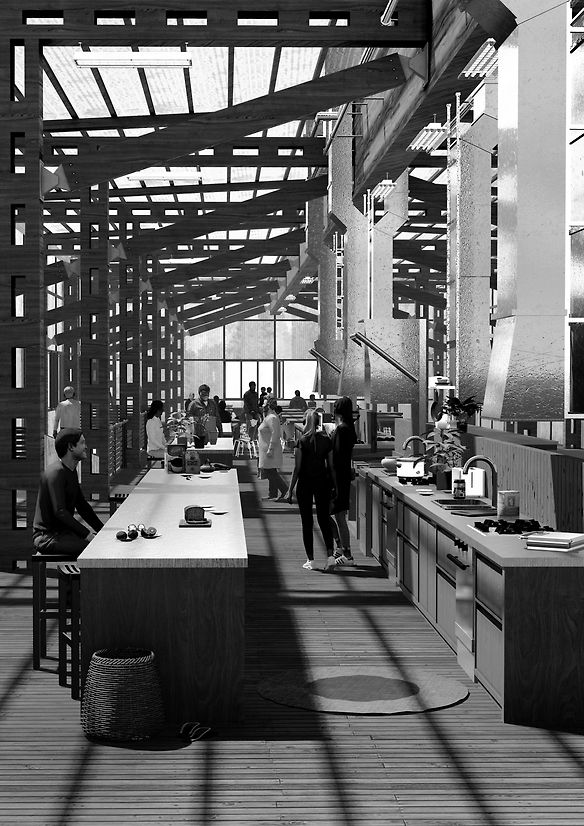
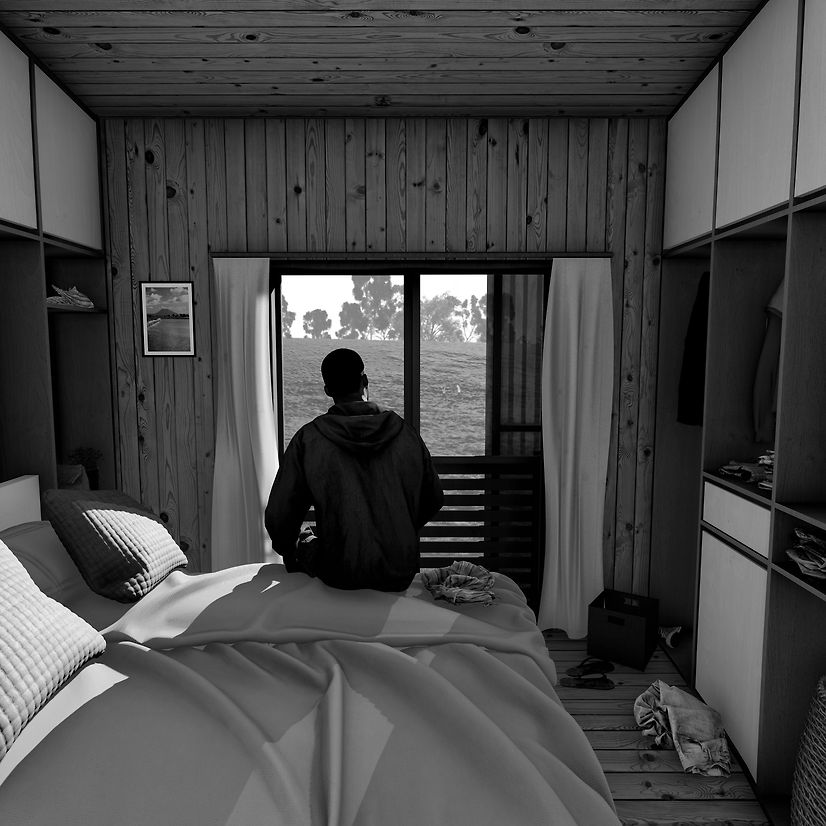
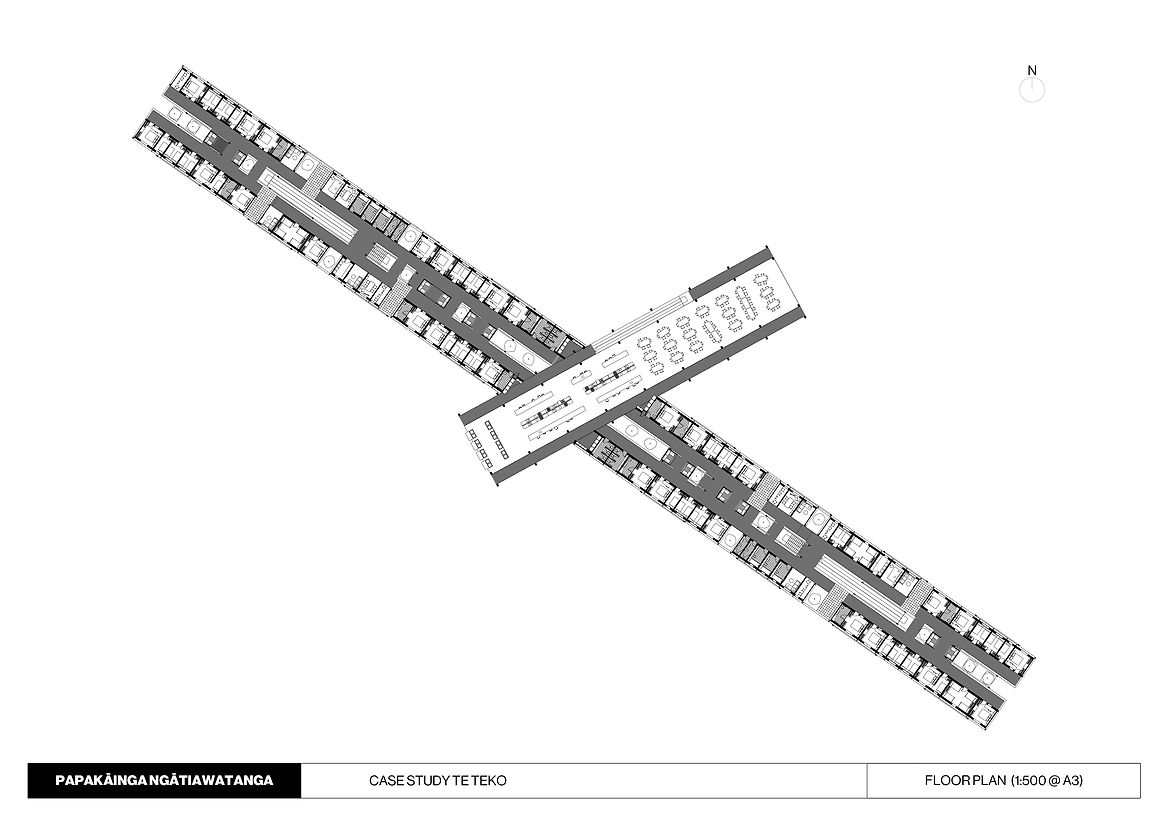
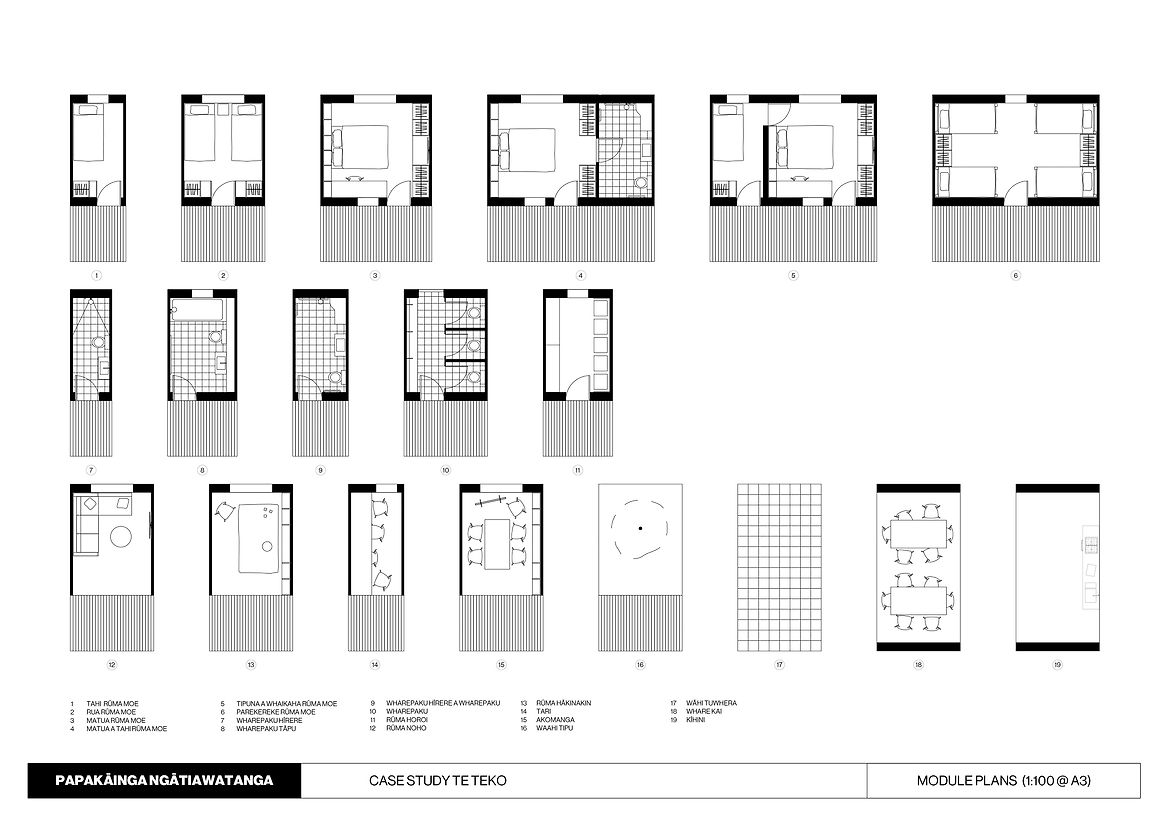
Description:
“This project for co-housing in Te Teko represents an exemplar for the future of Ngātiawatanga papakāinga: innovative, sustainable, resilient. Yet this is more than just housing; it’s about jobs, too, thanks to processed timber and offsite prefabrication.” Professor Anthony Hoete.
Papakāinga Ngātiawatanga for the Kōkōhīnau Papakāinga Trust explores the implementation of a modular housing system and the benefits of an interchangeable tool kit. A 100-person house intended for individuals and families experiencing hardship to pursue positive change in the community of Te Teko. Responding to environmental challenges of siting the papakāinga on a flood plain called for radical rethinking of our business-as-usual concrete slab construction.
A critical focus on architectural sustainability in the current social landscape admits the challenges of economically accommodating those in a lower socioeconomic class. Modularity has long been an organisation system for housing, from Los Angeles’ Eames House to Chinese Siheyuan housing dating back over 2,000 years, to the Nakagin Capsule tower, exemplifying Japanese metabolism. The critical advantages are customisation to site and client, far-reaching distribution of sustainable design and the cost reductions that come with a standardised structure. It has a significant potential to thrive where sustainability competes against the economics of environmentally conscious design.
From absolute standardisation comes infinite variety.
Such a remarkably democratic product could house the poor and the wealthy equally, a medium to high density system that can accommodate thousands of New Zealanders in a departure from the stand-alone houses on individual sites in New Zealand’s suburbs. We developed nineteen modules which cater to the public, private and service requirements of the future inhabitants.
The investigation of a marae-based organisation, in conjunction with a concentric programme and theory was the foundational driver of the plan. The focus on higher density multigenerational living provides more within the limited land and funding.
The arrangement of the building is split into two wings, public and private. Therefore, creating a level of seclusion for the bedroom units. The Public wing features the Whare Kai, an extensive dining and cooking hall. At the intersection is the kitchen, the heart of the building. The private wing will be darker and more intimate, whilst the public wing will be light. Smaller public living spaces are intermittently placed along the private wings, activating the circulation spaces. The private wing is fully prefabricated, sitting within an extensive cross laminated timber truss. The truss uses Tectonus’ seismic connections to enhance the papakāinga’s environmental resilience. This truss is raised three meters off the ground, protecting the Papakāinga Ngātiawatanga’s 100 inhabitants from the risk of flood damage which threatens the site and surrounding farmland neighboring the Rangataiki awa.
The cultural significance of the site and its heritage is channelled through the headings of our two wings. The private wing links the cemetery to the marae, the ancestry. The public wing links the Rangataiki (the river) to Putauaki (the mountain), the Pepeha. A sensitivity to the site and its people, fundamental to the organisation of the project.
Judge's comments:
Well executed model and design concept, providing a unique perspective of Maori papakainga in a flood plain, resulting in a transformative housing solution that not only addresses economic challenges but also embraces sustainability, community, and resilience in an innovative and culturally relevant way.