Spatial
Isabella Muirhead 4 The Rain Gauge
-
Tauira / Student
Isabella Muirhead -
Kaiako / Lecturers
Dr Jeremy Smith, Chris Barton
-
School
The University of Auckland
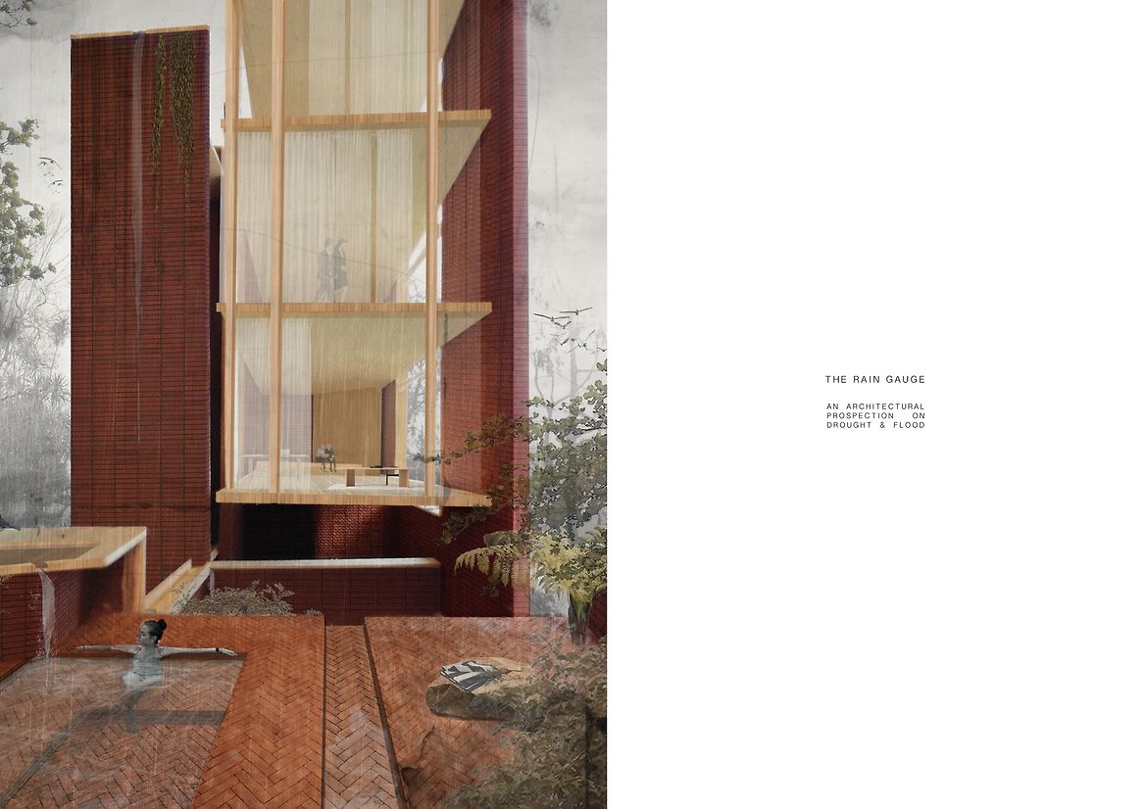
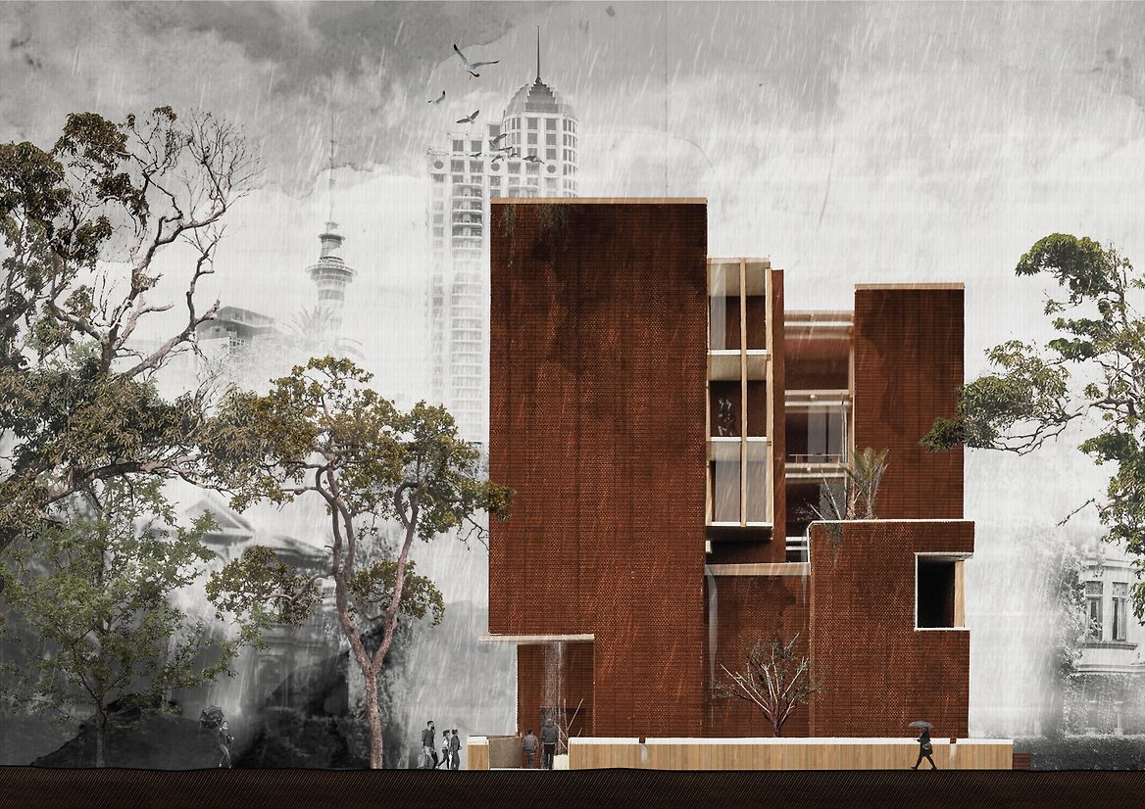
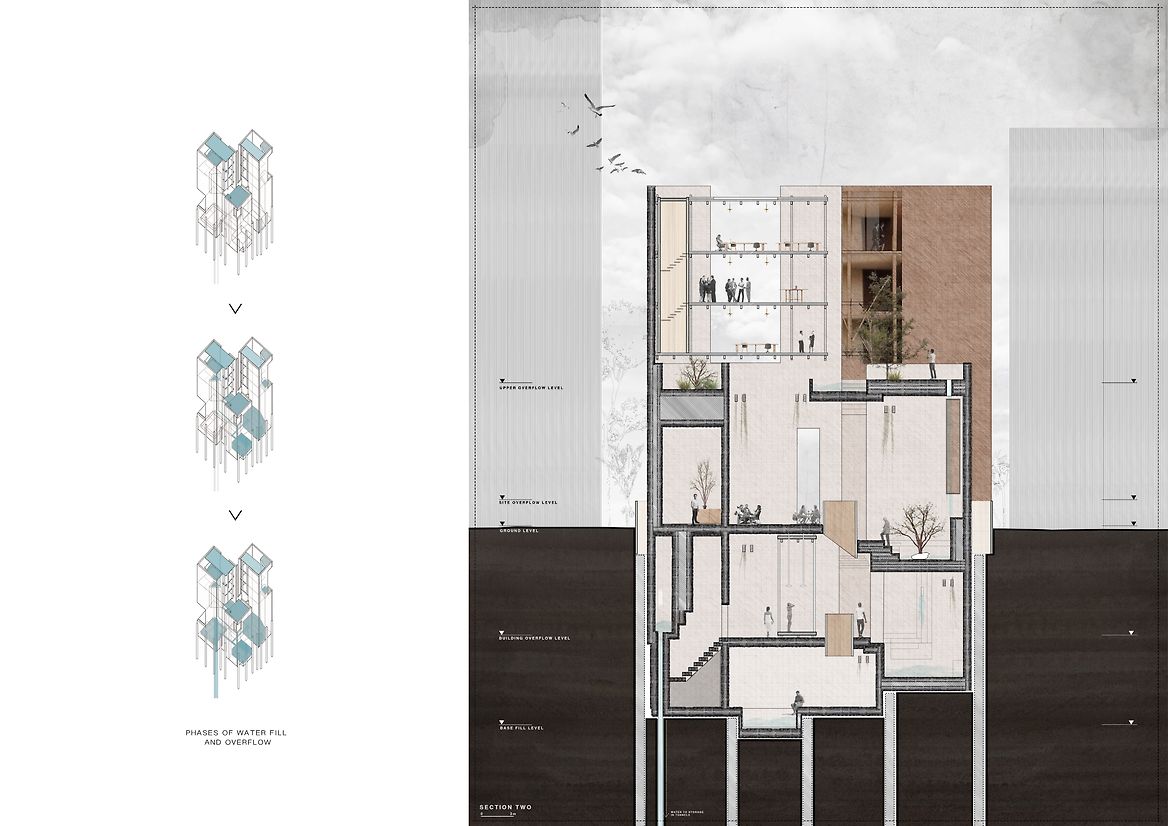
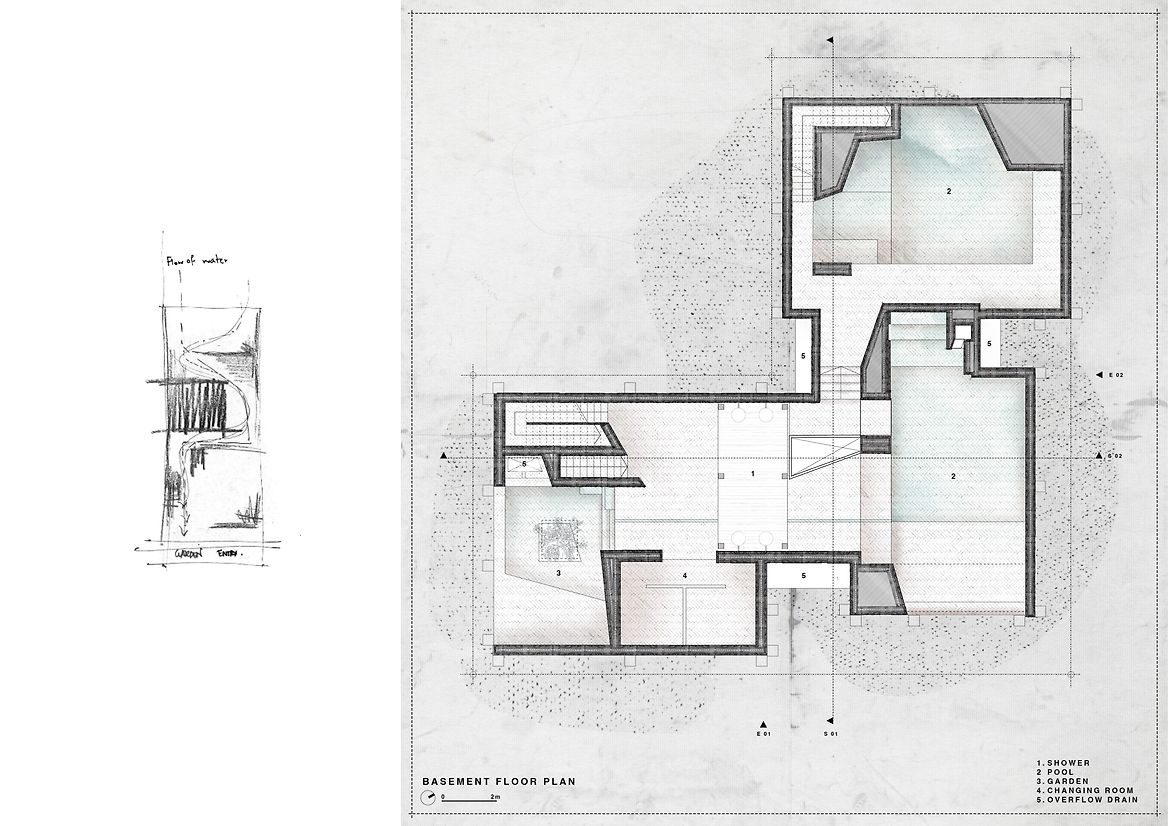
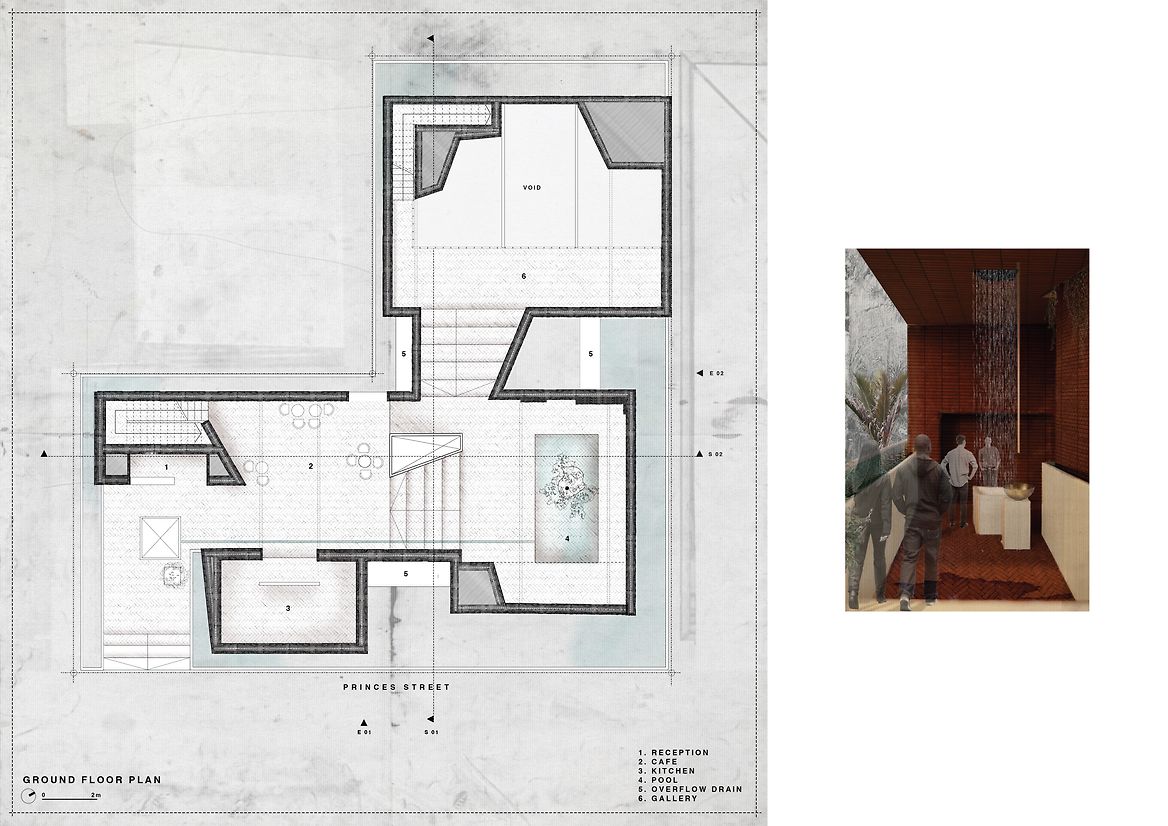

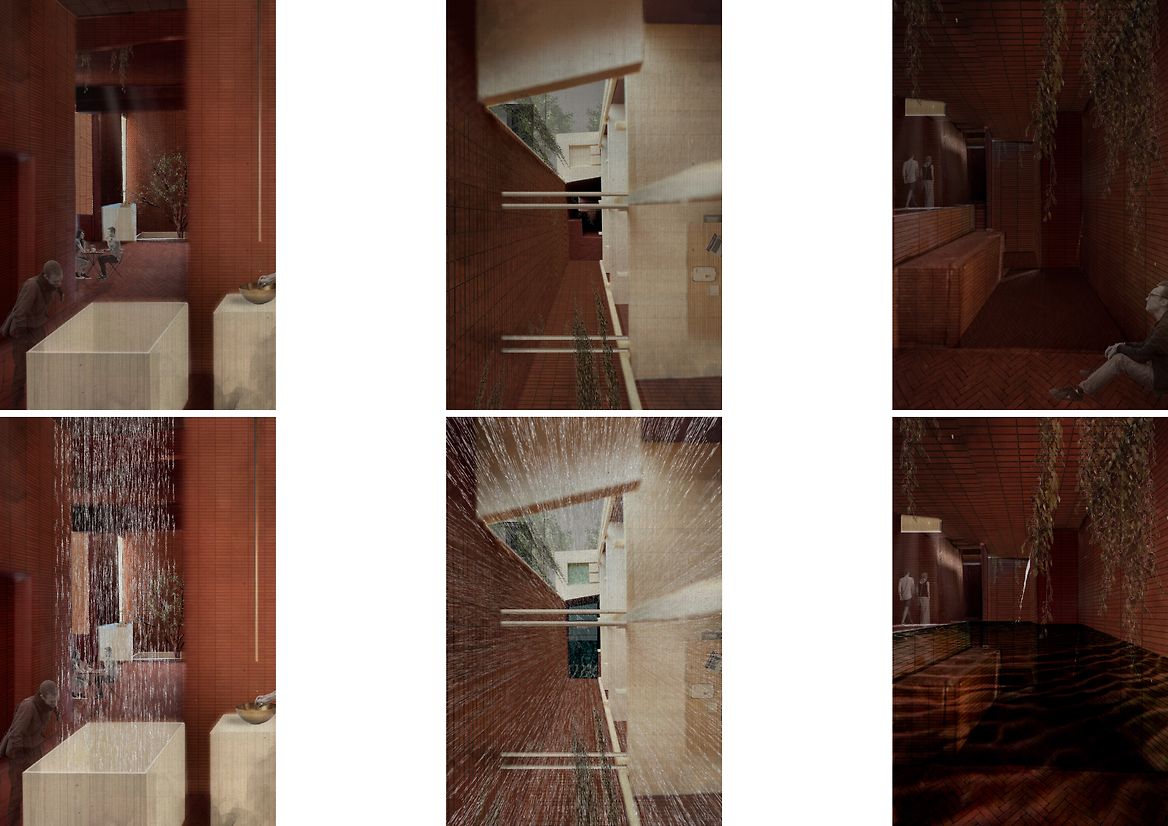
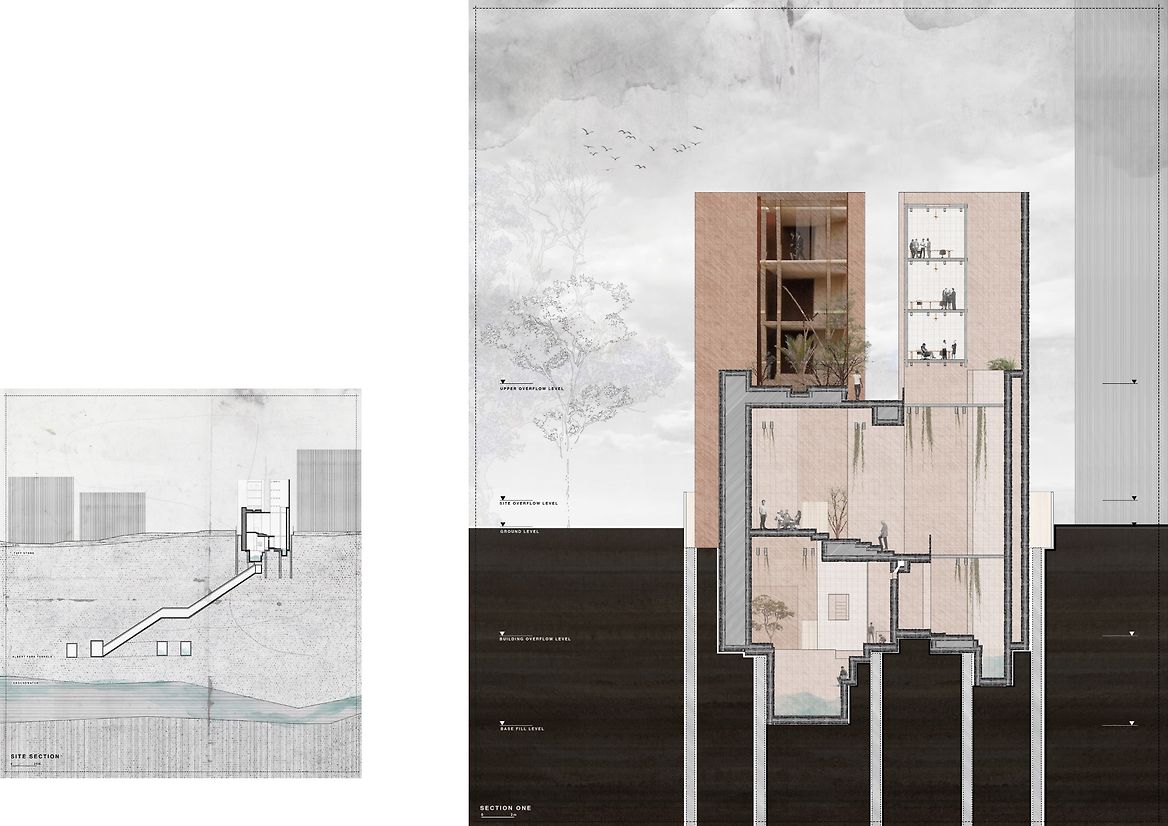
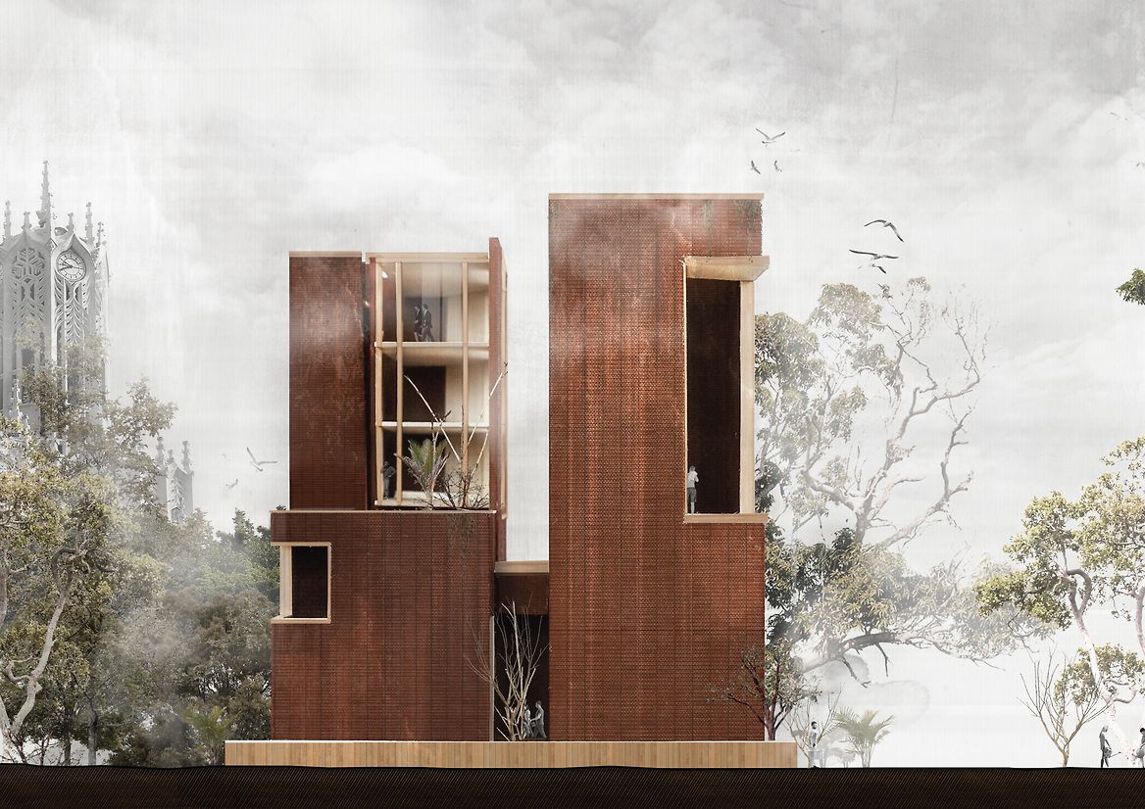
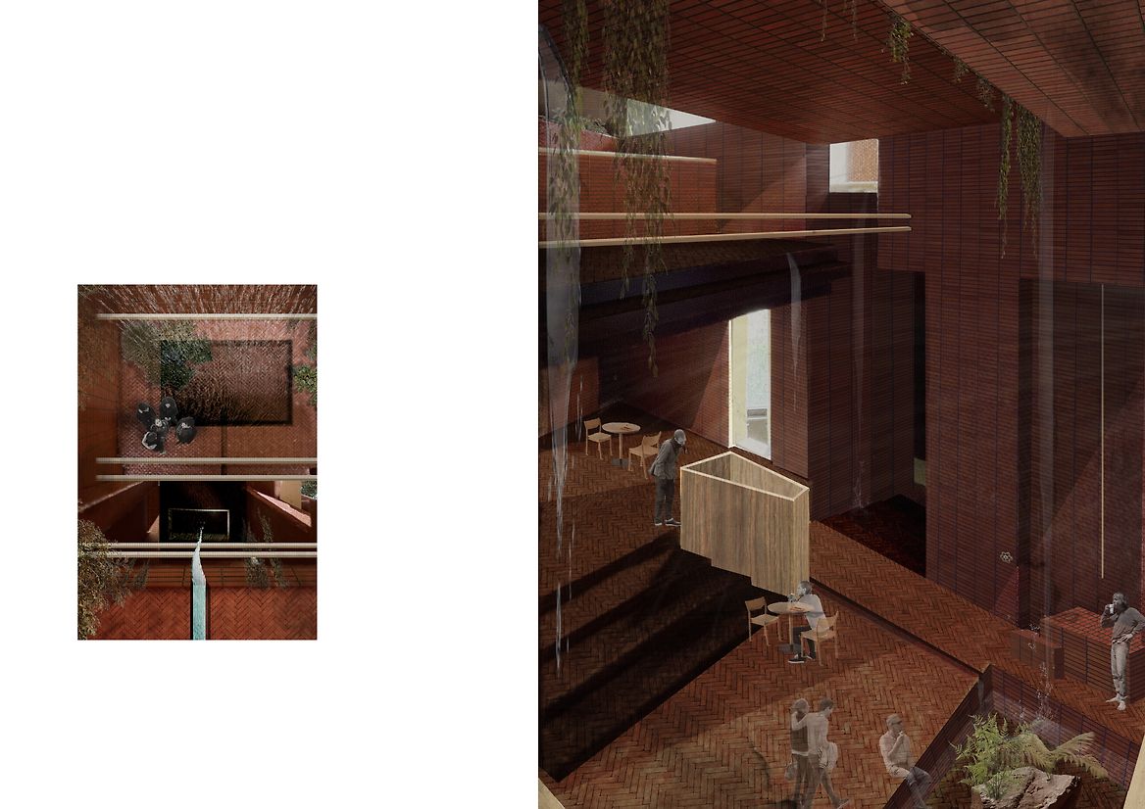
Description:
Formed in the context of recent extreme water events throughout Aotearoa - drought and flood in equal measure - this project asks how architecture can adapt to the availability of water. It explores the relationship between water, people, and the built environment through the lens of climate change, imagining a building as a vessel for water rather than a closed dry cell. With this philosophy, it aims to amplify climate awareness amongst occupants and passers-by.
This project is a bathhouse, but not as we know it - it is honest, natural, and a bit political. By failing to provide a temperate year-round experience, this scheme stresses that the climate is not always optimal, convenient, or conducive to our desires. It is subject to flood and drought, making it unusable in poor conditions of either extreme. This is the point - interruption to our daily lives makes us more aware of the problems we face. The scheme performs as a barometer for climate change: a public rain gauge in the heart of Auckland city. A small set of offices for the Auckland City Water Department is nestled above the bathhouse, in an irony-laden suggestion that the organisation should reconnect with the people it aims to serve, and the climate it seeks to operate within.
The architecture diverges from traditional attitudes towards water in buildings, welcoming it rather than feverishly seeking to repel it. The proposal is equally as focused on the movement and occupation of water as it is the movement and occupation of people - three programmes intertwine in the bounds of the building: water reservoir, bathhouse and workspace. In a way, these three activities work as a continuum rather than as discrete events.
The series of reservoirs (some doubling as functional rooms) is woven together by multitudinous channels - some large enough for people, some like small canals. The system culminates in a flood chamber which feeds a network of storage tanks located in the Albert Park tunnels - a safeguard for a not-so-rainy day.
The spatial arrangement emphasises compression and expansion, giving legibility to the public-private and corporate-recreational divides. Visual intricacy is introduced in the form of steps, however these are far from ornamental: each shift provides an opportunity to measure the water level, and to discern the average levels through the weathering and staining of the surfaces.This strategy lays bare both the presence and absence of water. In times of flood, the water is unavoidable as it runs down walls and submerges non-critical pathways. In times of drought, the memory of the water in the empty channels and pools is equally poignant. The availability of water impacts the ability of the occupants to easily bathe, drink, and circulate in the building. It also influences the health of the network of gardens, which act as a visual indicator of the state of the climate. Simple volumes emphasise the weathering of the materials: in the absence of clutter, it is easy for the building's message to be understood.
Judge's comments:
This design turns a bathhouse into a climate awareness vessel, allowing the ebb and flow of water to metaphorically and physically convey the urgency of climate change, a perfect mix of climate education, political action and a little bit of irony mixed in, to provide a highly engaging mixed use development that every local government should aspire to have.