Spatial
Hashley Ricafranca Sijie Xia Kūwaha
-
Tauira / Students
Hashley Ricafranca, Sijie Xia -
Kaiako / Lecturer
Michael Thomson
-
School
The University of Auckland
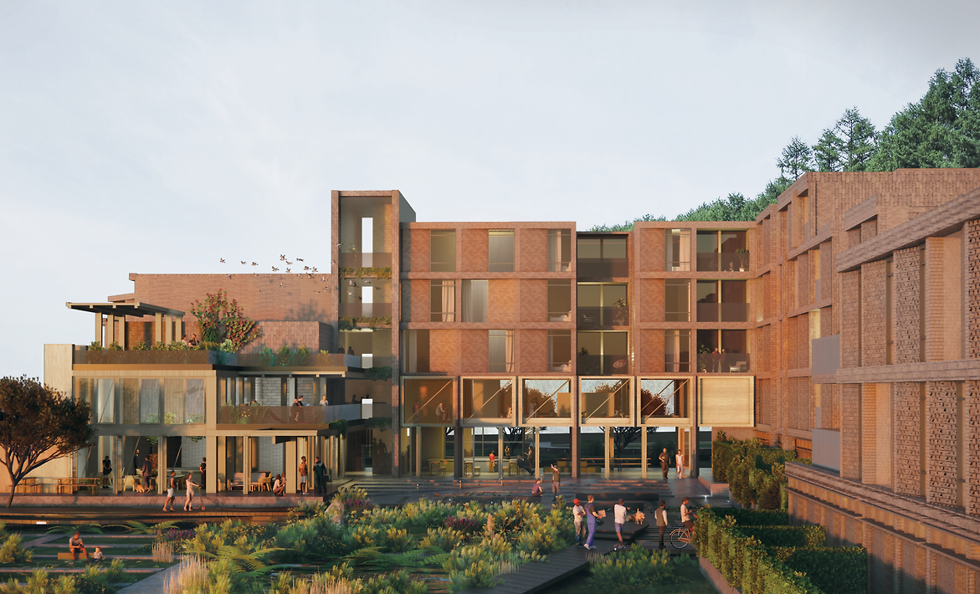
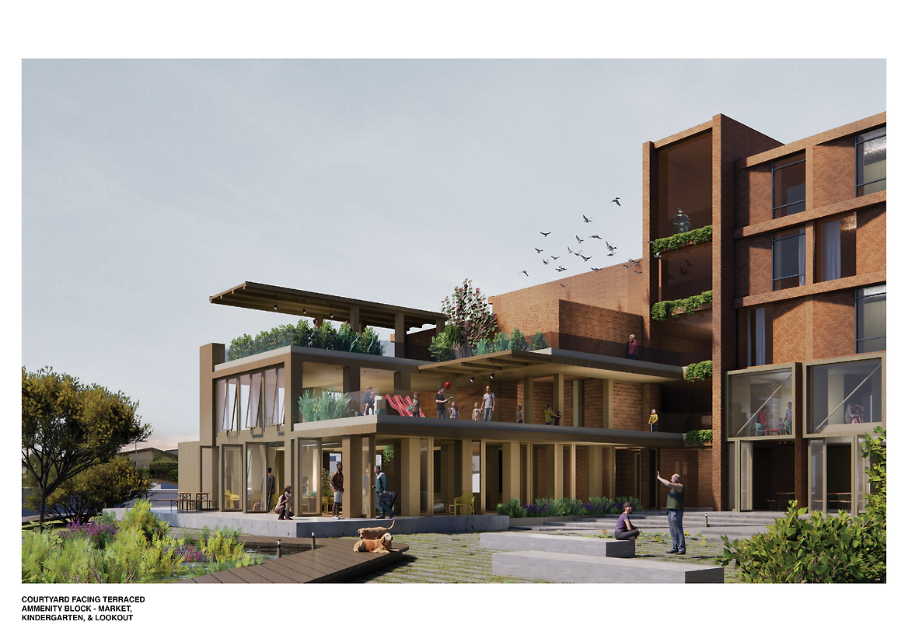
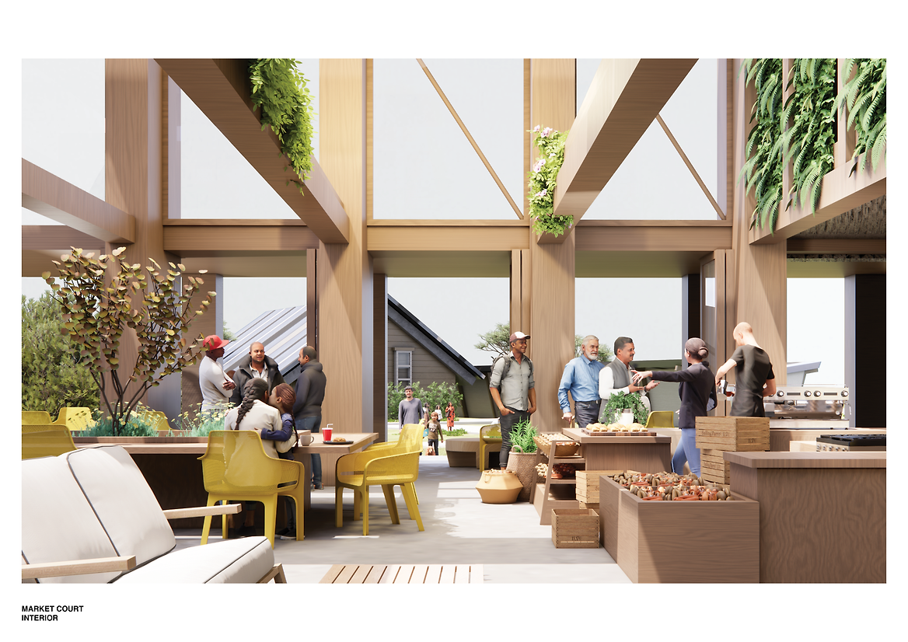
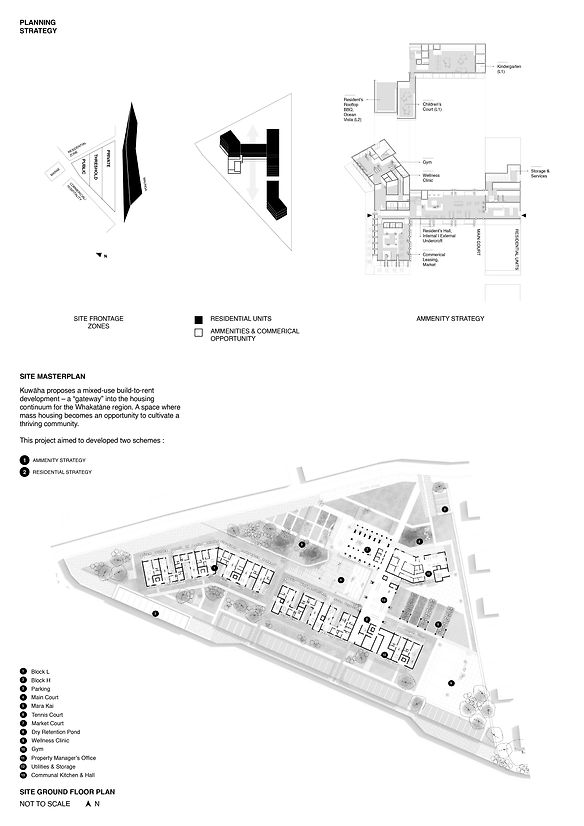

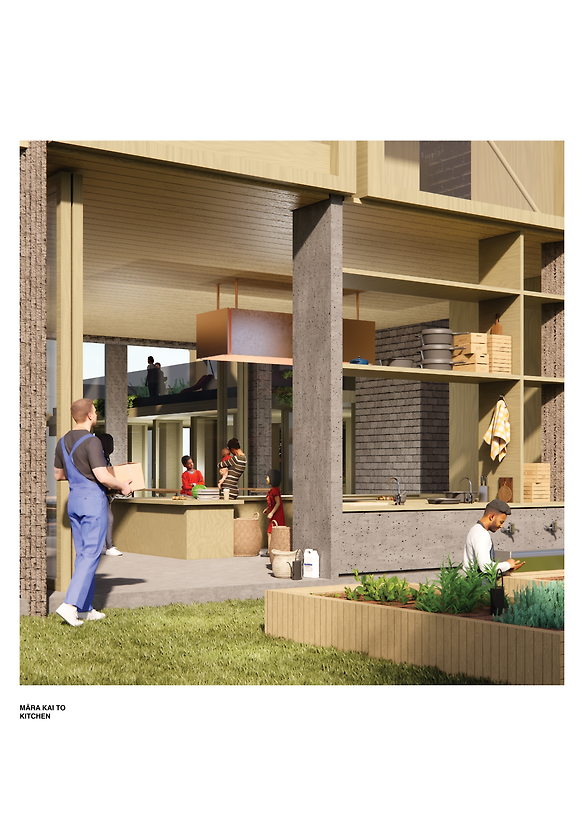
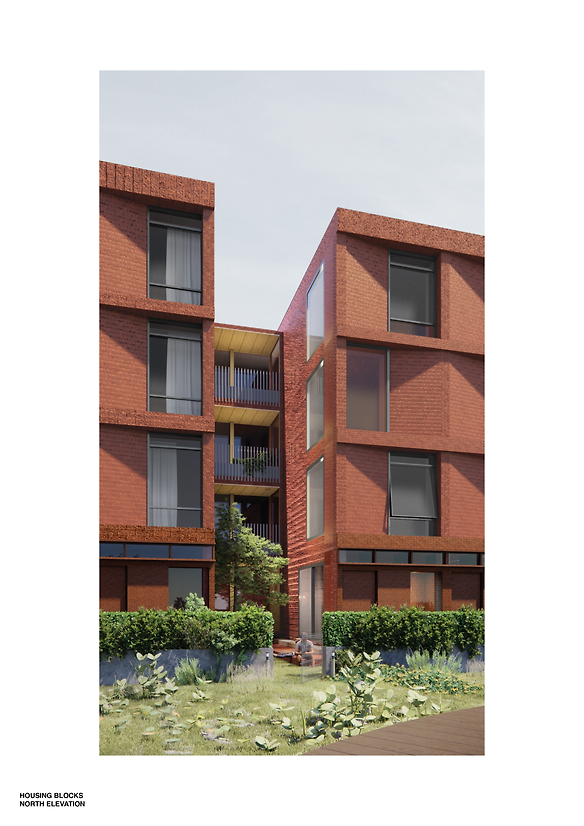
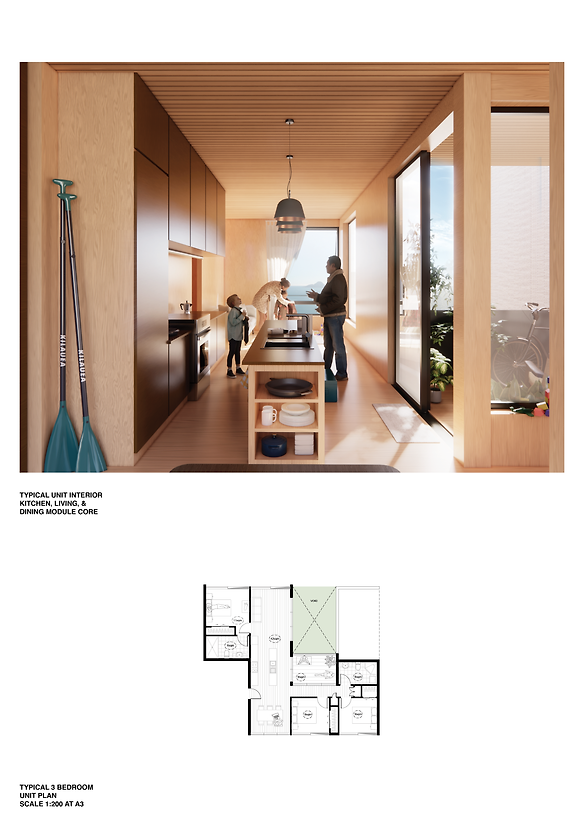
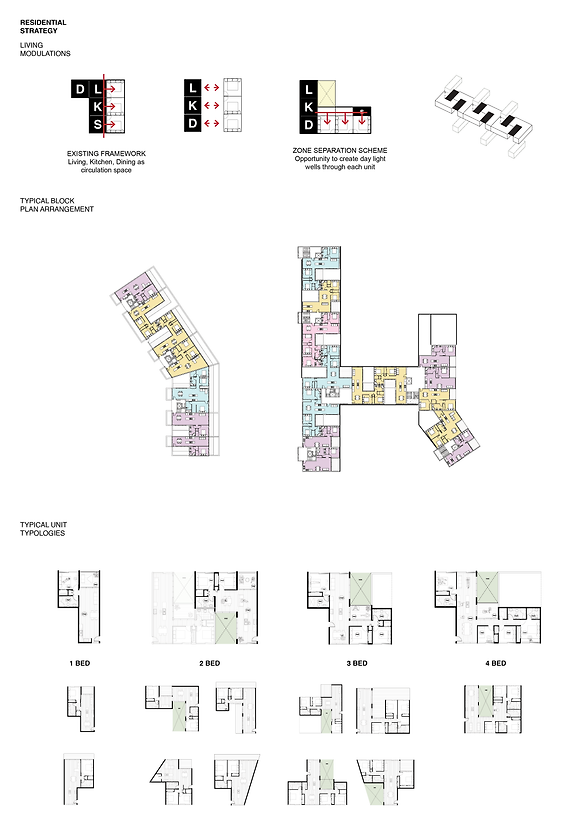
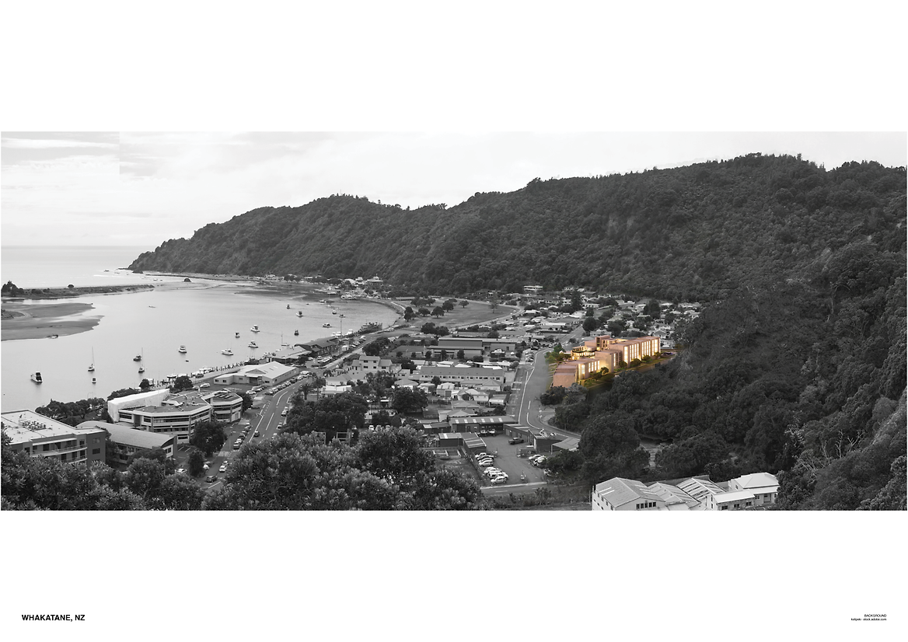
Description:
Whakatāne has recently shifted from limited growth to becoming a high-growth area, driven by internal migration and increased job opportunities, with an increasing number of smaller households and younger age groups highlighting a significant housing gap, particularly for the renting demographic.
Kūwaha proposes a mixed-use build-to-rent development – a “gateway” into the housing continuum for the Whakatāne region. Designed with transience and longevity in mind, the scheme offers an alternative to the current housing stock of detached dwellings, providing compact residences for individuals and families in between stages of life. A move from the standalone home. A new typology for the changing region.
The broader strategy leverages the site's unique assets—its proximity to the waterfront, its location at the edge of tourism, residential, and industrial zones, and the presence of existing social infrastructure. These assets are reframed not just as constraints, but as opportunities to embed the project within the community’s cultural, social, and economic fabric.
Rather than treating housing as a standalone product, the development positions itself as a connective framework—linking people, place, and purpose. The concept focuses on permeation across boundaries: physical and social. Integrated mixed-use amenities are strategically embedded across multiple frontage layers to support high-density community development with loops of open lanes and gathering spaces that allow informal movement and passive engagement.
The design approach to the expansive site is centred on establishing a clear and intentional layering of spaces, creating transitions from public to private realms. The site is organised into three primary zones aligned along a north-south axis: the public, threshold, and private.
The spatial organisation provides an opportunity to articulate the stepped levels of the mass - terracing from the northern face, rising towards the maunga to maintain sight lines and frame key viewpoints.
This residential design of component challenges conventional open-plan apartment layouts by establishing a clear spatial hierarchy between communal and private areas. Influenced by Māori concepts of tapu (sacred) and noa (common), a daylight well separates the vertical living core from the horizontally branching bedroom wings. As the number of bedrooms increases, these wings extend laterally while preserving the core structure, ensuring all spaces receive natural light and ventilation. The modular configuration of the 71 units allows for tessellating efficiently, enabling scalable and cohesive block volumes.
Kūwaha aims to be more than a housing project—it is a spatial and social framework designed to support the changing demographic and cultural fabric of Whakatāne. What elevates this work is its capacity to scaffold a more regenerative, inclusive, and context-specific form of regional urban growth, offering more than a solution to housing, but a long-term structure for community resilience.
Judge's comments:
Kūwaha delivers a thoughtful design solution to an emerging housing issue - a layered public-to-private journey that feels both grounded and inclusive. The clarity of its design and sensitivity to community context make it a compelling proposal.