Spatial
Elim Hu Va 'Aloa: Ceremonial Ghost Canoes of the Riverscape
-
Tauira / Student
Elim Hu
-
School
The University of Auckland
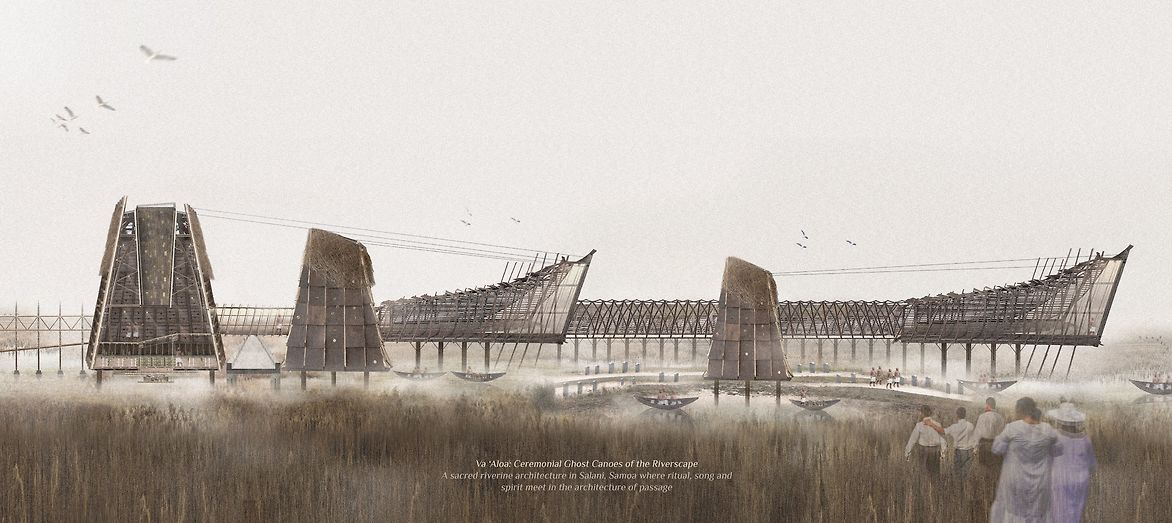
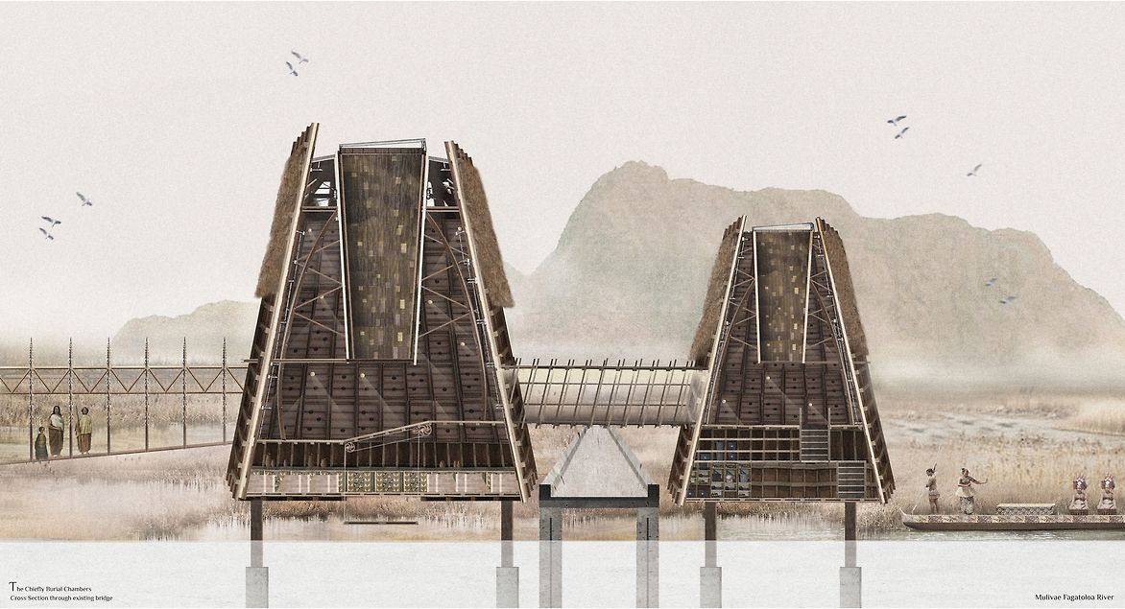
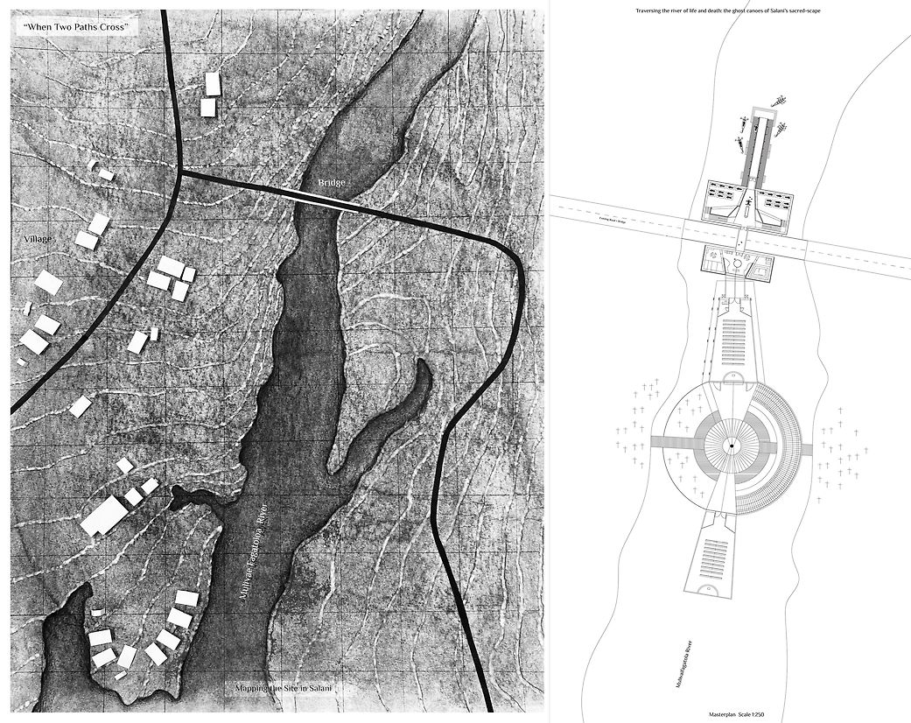
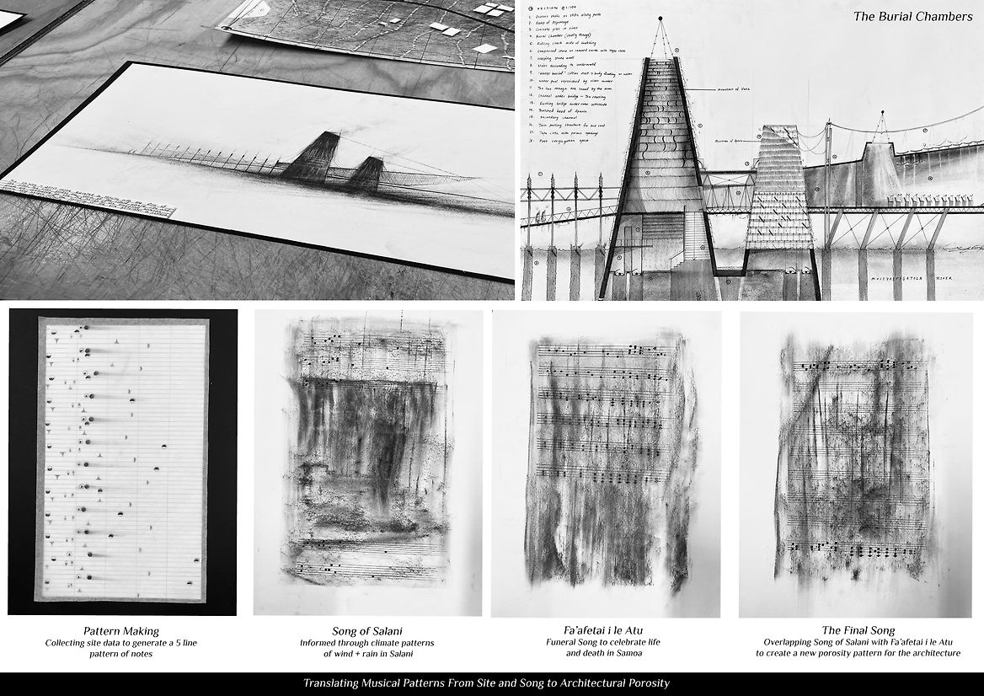
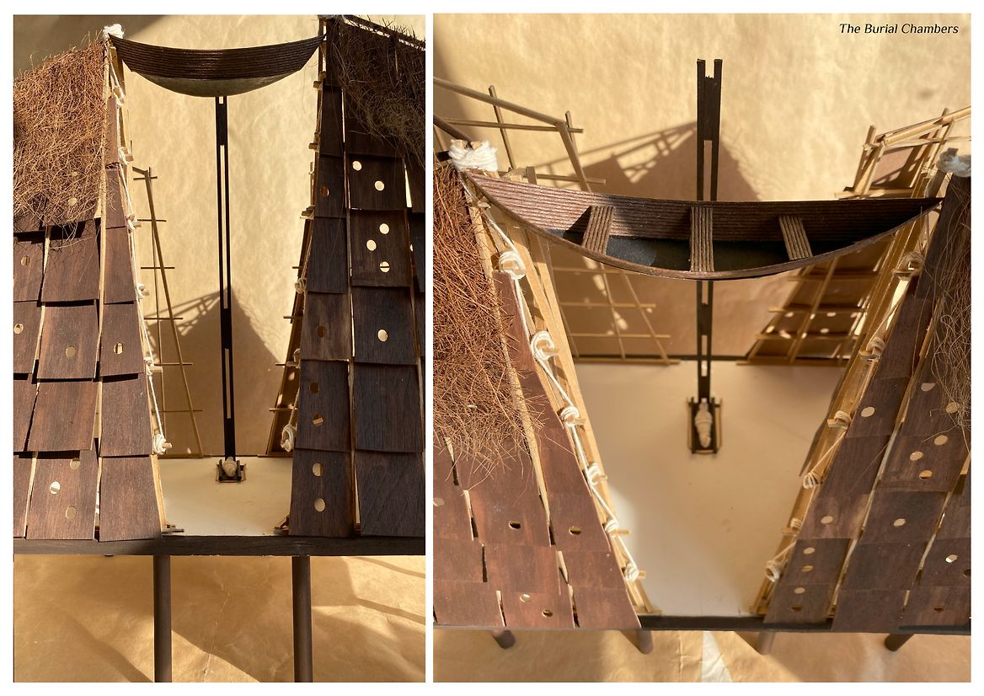
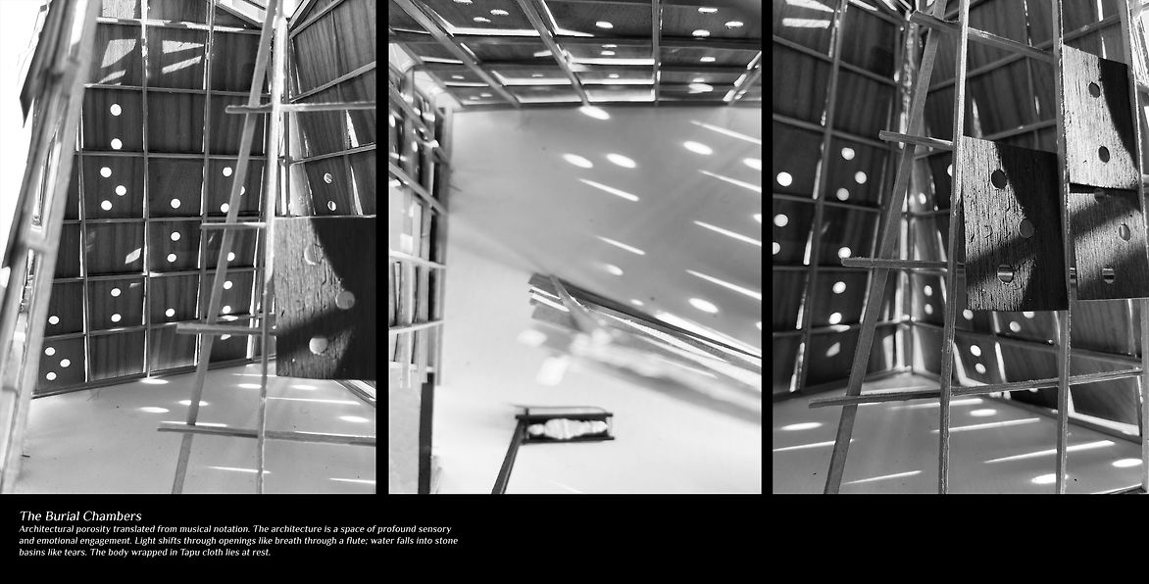
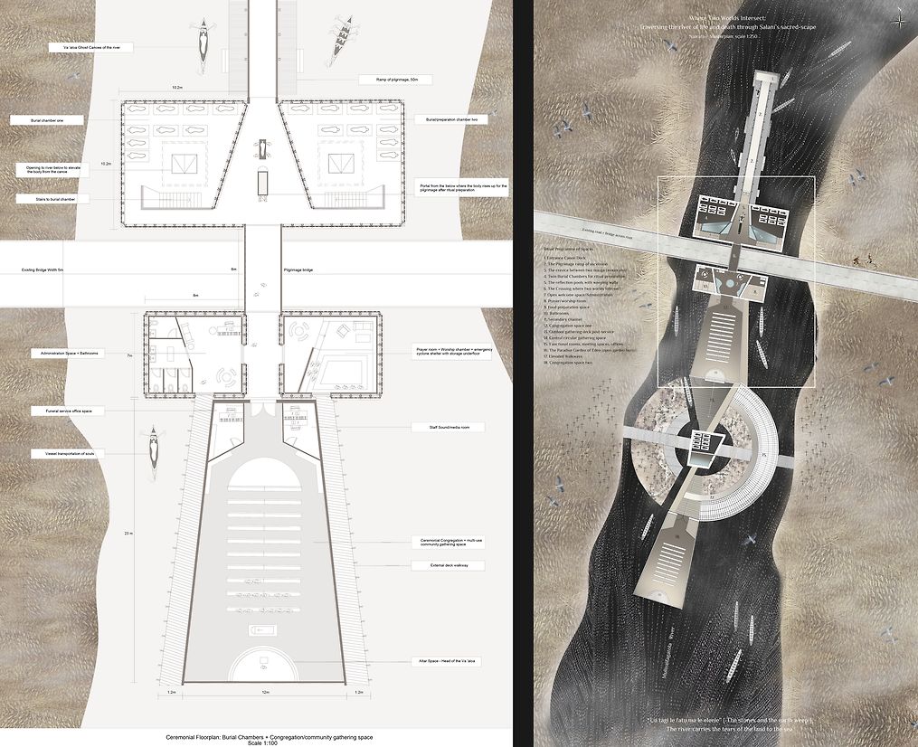
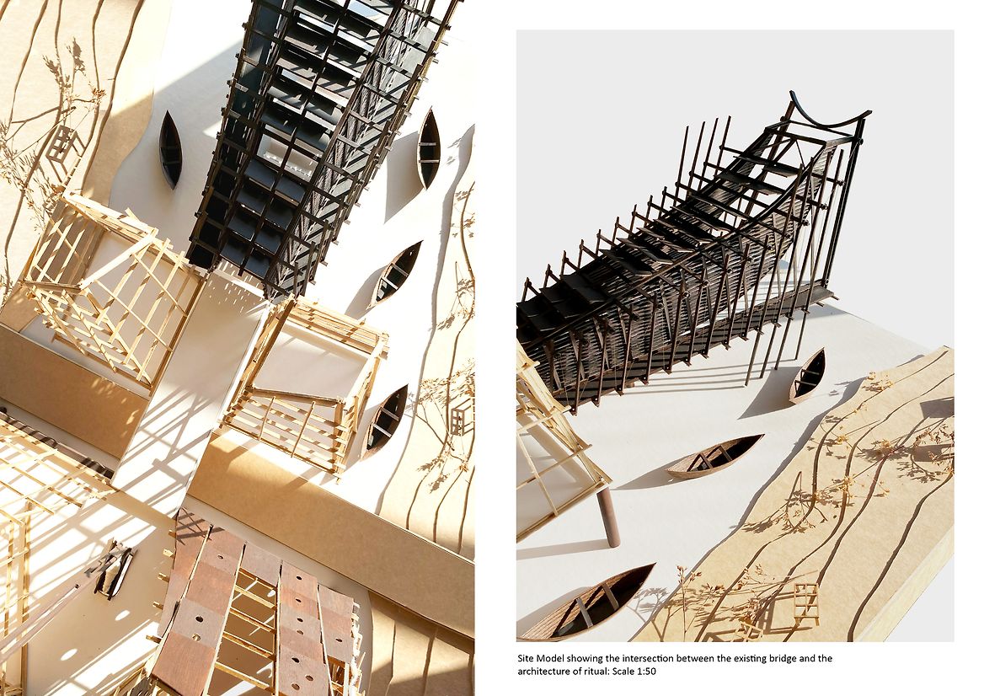
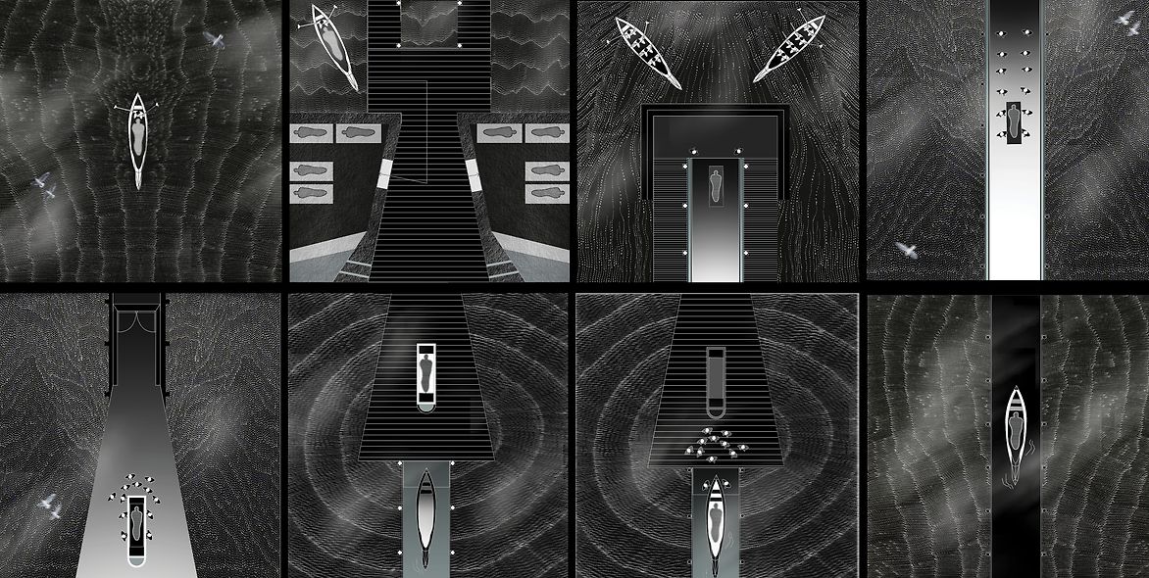
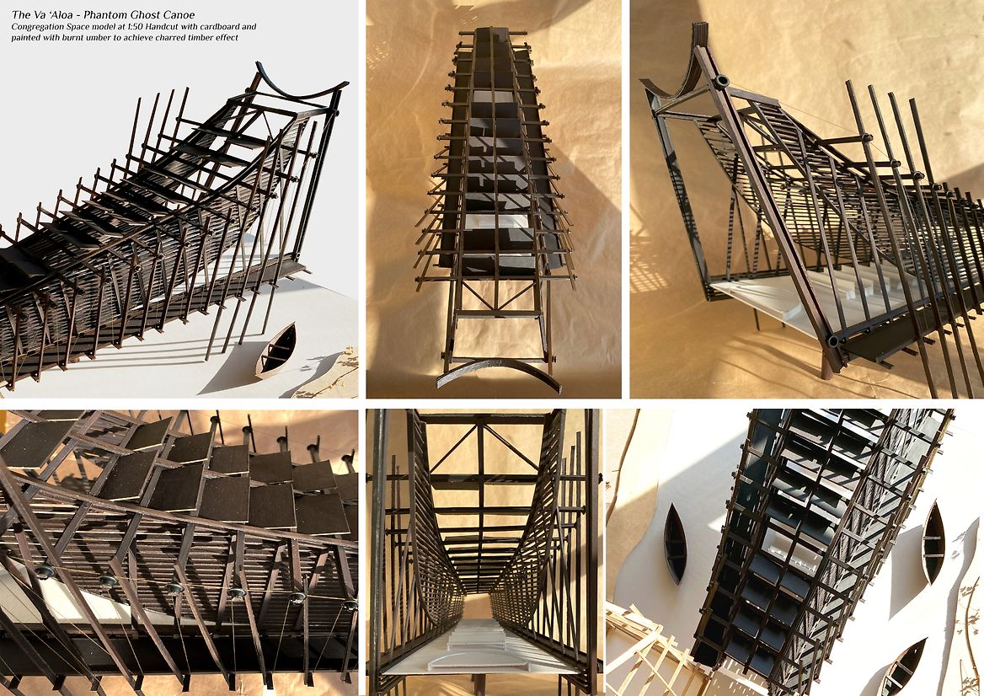
Description:
The ritual architecture drifts along the flow of the Mulivae Fagatoloa River in the village of Salani, Samoa. A place where ceremony, grief, and memory come together through the senses the design is a spatial soundscape of connection to land, water and spirit. Inspired by the Samoan concept of Va ‘Aloa, or the Ghost Canoes that once ferried of chiefly spirits from mountain to sea, the architecture is envisioned as vessel structures and burial chambers that navigate the boundary between the earthly and spiritual realms. A place where metaphor becomes material, where stories are cast in stone and song, and where the river carries not only water, but memory.
The design intersects an existing bridge on the river, this perpendicular axis of intersection captures the metaphorical crossing of two worlds; between earthly and spiritual. It offers the Salani community a space to farewell their loved ones, rooted in Fa‘asamoa and the tradition of collective ritual, song, and procession. The architecture engages deeply with the Samoan belief in Le Va Tapuia; the sacred relational space between people, land, water, and spirit.
The design follows a riverine pilgrimage from inland to coast, echoing the spiritual journey from life to death. Families arrive by canoe and ascend a ceremonial ramp flanked by orator staff posts, symbolic of cultural guidance and wayfinding. The architecture unfolds in a hierarchy of experiences: from dark, grounded, monumental burial chambers nestled near the mountain, to light, vessel-like congregational spaces that open toward the sea.
The burial chambers are not only commemorative but resilient. Constructed with thick, porous walls informed by musical notations derived from the Salani’s climate data and traditional Samoan funeral chant, the musical patterns are translated to architectural porosity, allow rainwater and wind to pass through the perforations, creating an elegiac soundscape of water dripping like tears.
Beyond its ritual purpose, the architecture is a gesture of environmental resilience. As climate realities threaten Pacific communities, the design becomes a sanctuary. The burial chambers double as cyclone defence towers and emergency storage silos, offering refuge for the Salani community during natural disasters, thereby reinforcing the building’s function as a place of protection and sanctuary.
Material strategies include charred blackened timber sourced locally, rammed earth, volcanic stone, and woven reed fibres that honour indigenous craft while supporting structural integrity. Passive systems such as cross ventilation, rainwater collection, and modular construction ensure long-term resilience in a changing environment.
This is an architecture that listens: to song, to spirit, to the land. It is animated by sound and silence, shadow and light, permanence and impermanence. Through an intimate choreography of spatial and sensory moments, it translates unseen energies; memory, pattern, song, grief, hope into form. A sacred space of gathering and resilience, the architecture is a poetic act of environmental and spiritual reciprocity. It honours the past, serves the present, and gently gestures toward the future; where ritual, nature, and community intersect.
Judge's comments:
An arresting meditation in form and material that brings ritual, memory, grief, and ecology into dynamic dialogue. Through its refined use of charred timber, rammed earth, volcanic stone, and woven reeds, the design weaves indigenous craft into a structure both resilient and profoundly alive.