Spatial
Eden Eden Rose-Yon Yealands Estate Cellar Door
-
Tauira / Student
Eden Rose-Yon -
Kaiako / Lecturer
Tobias Danielmeier
-
Client
Yealands Estate -
School
Dunedin School of Architecture
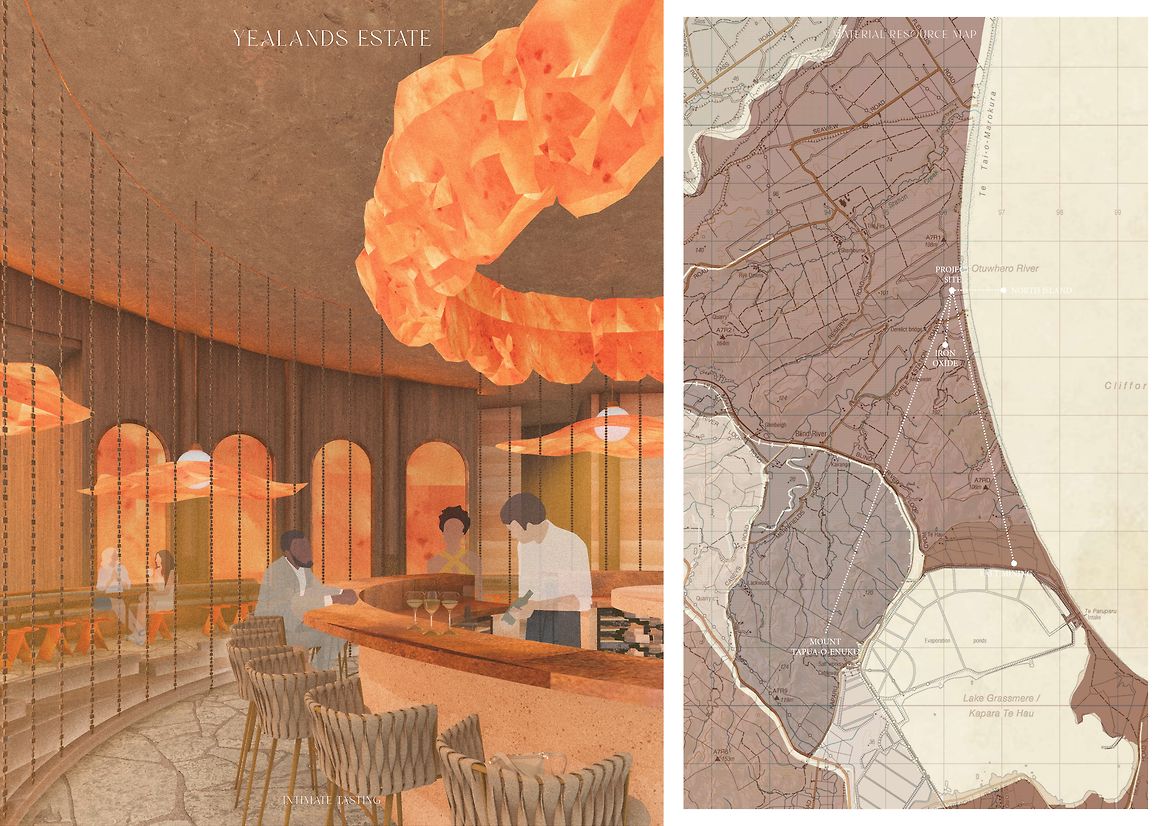
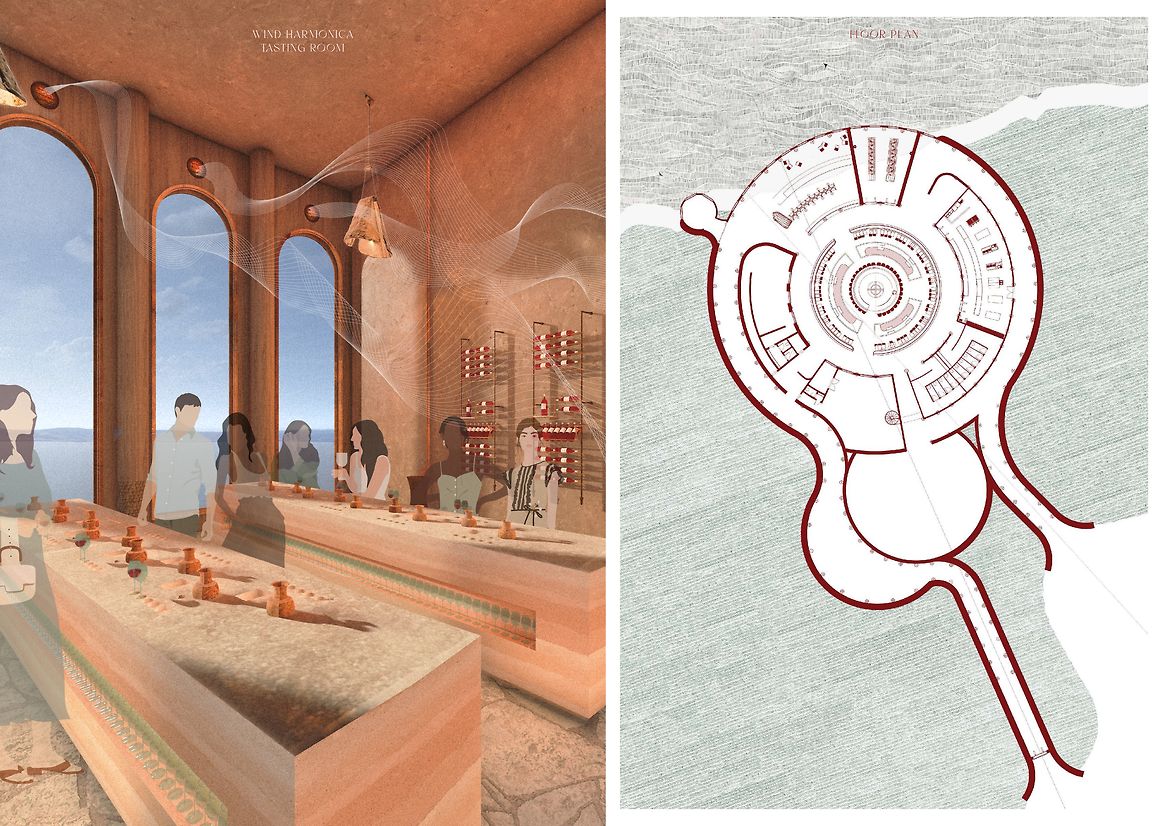
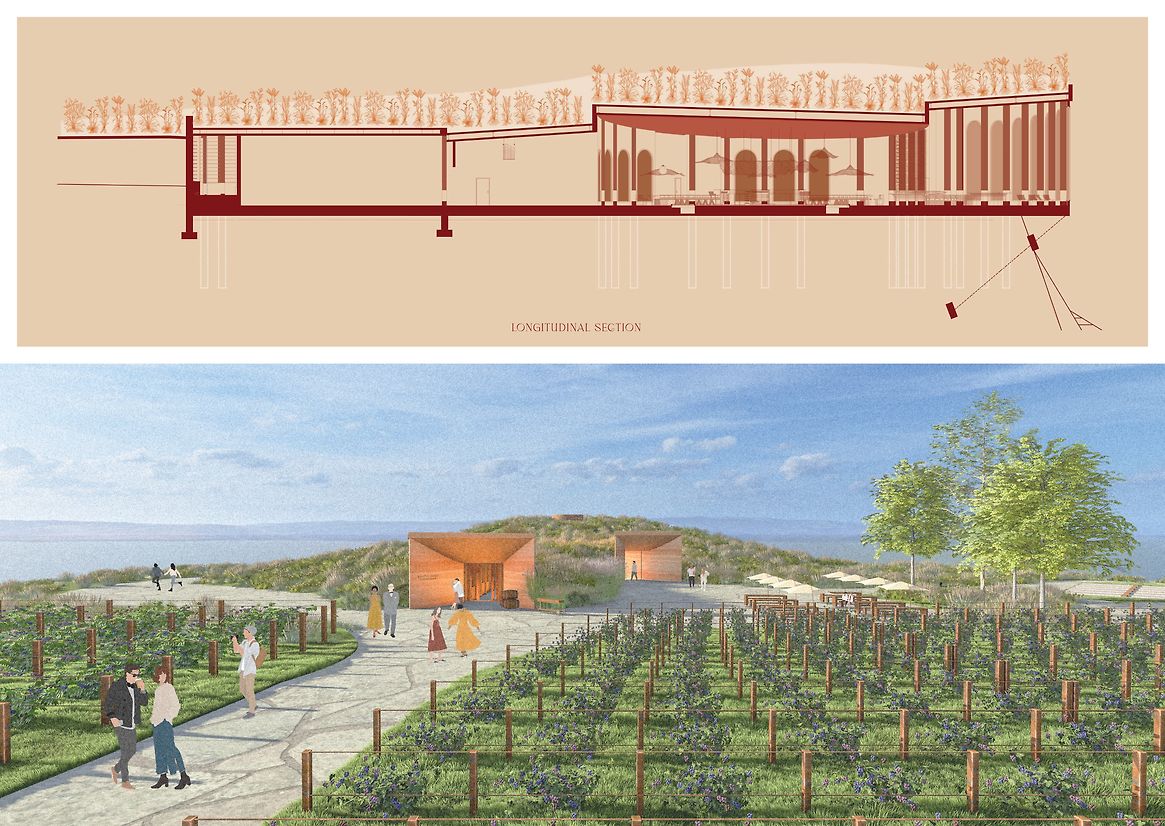
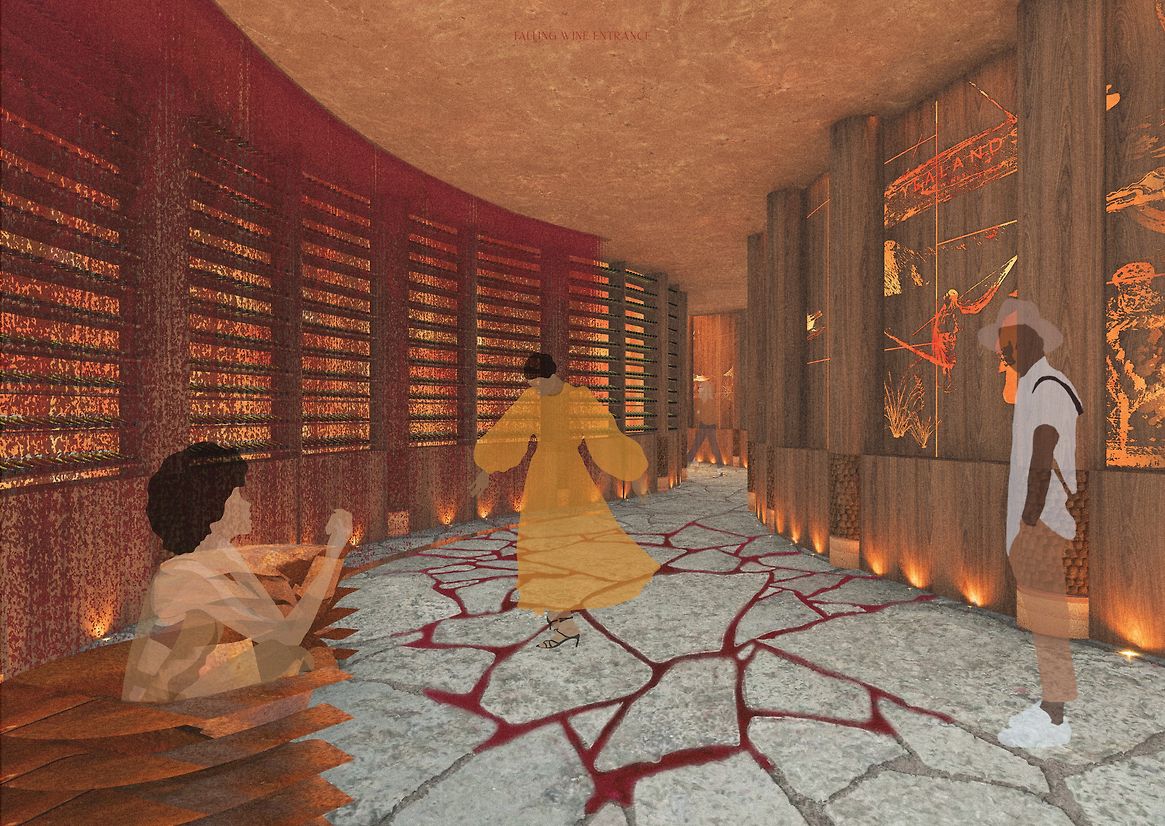
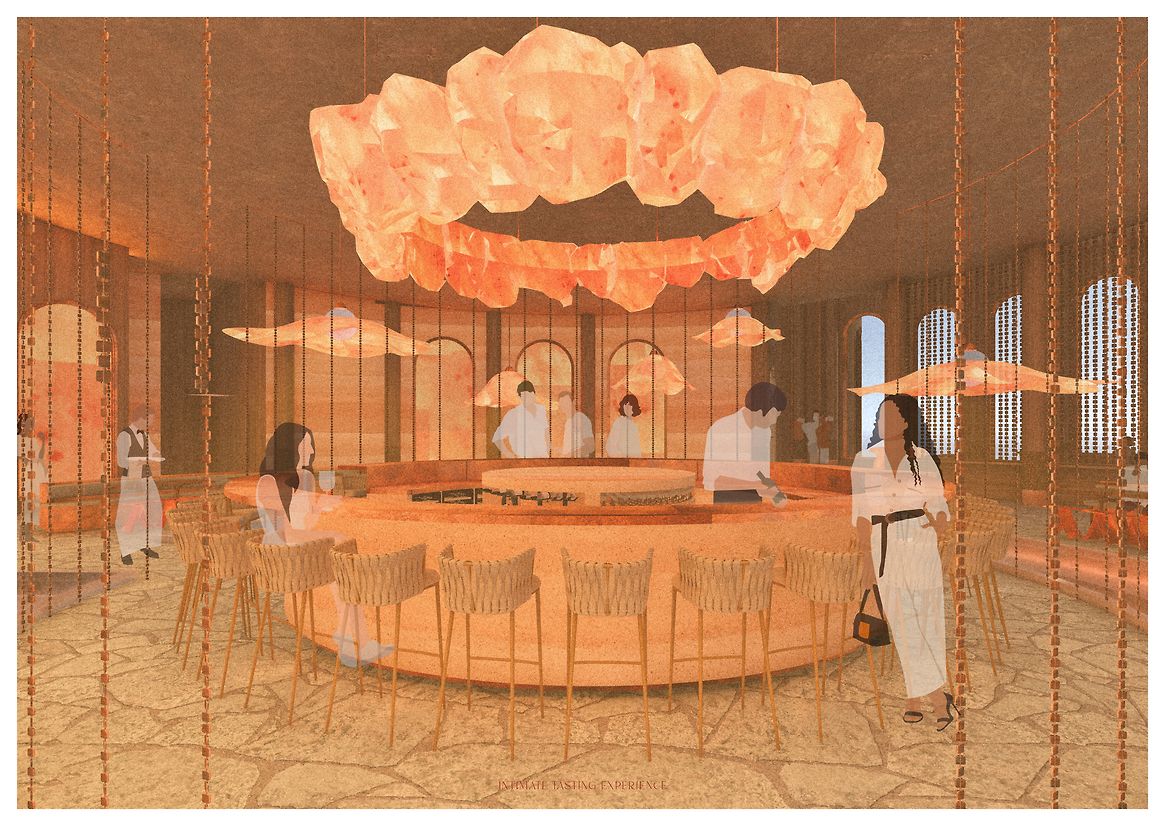
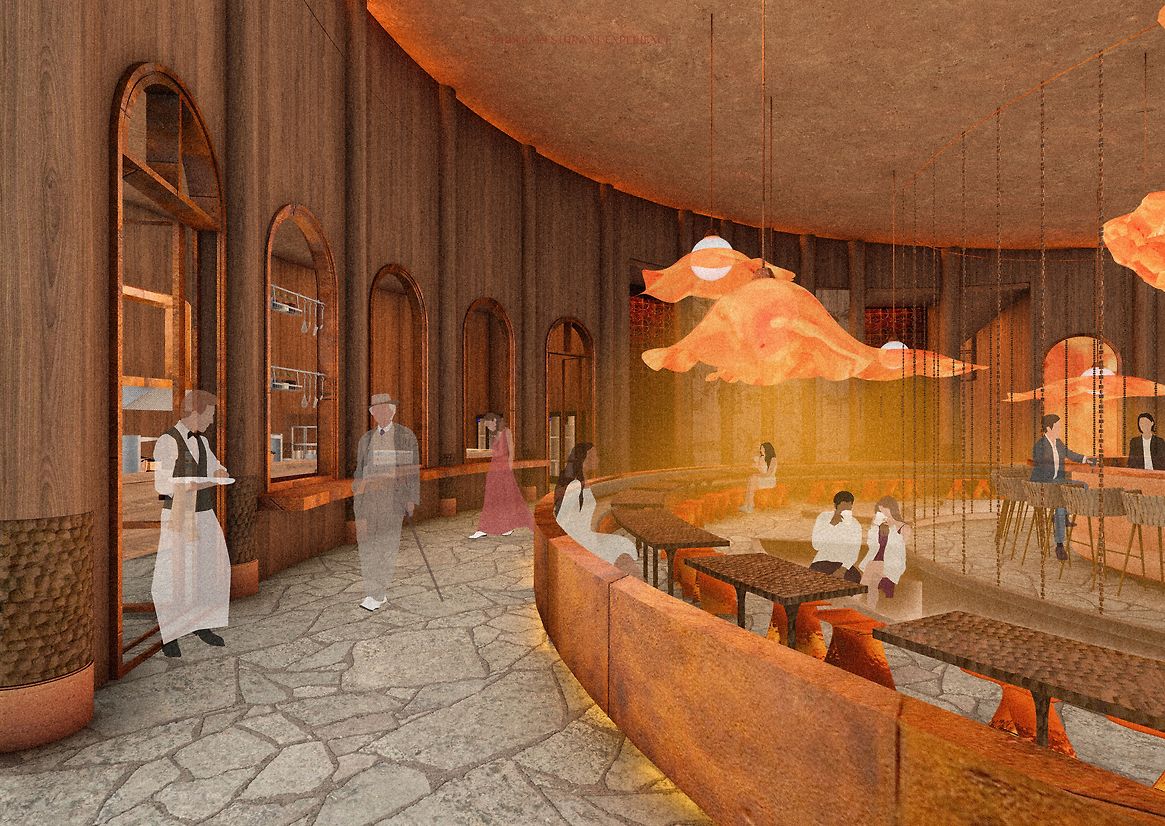
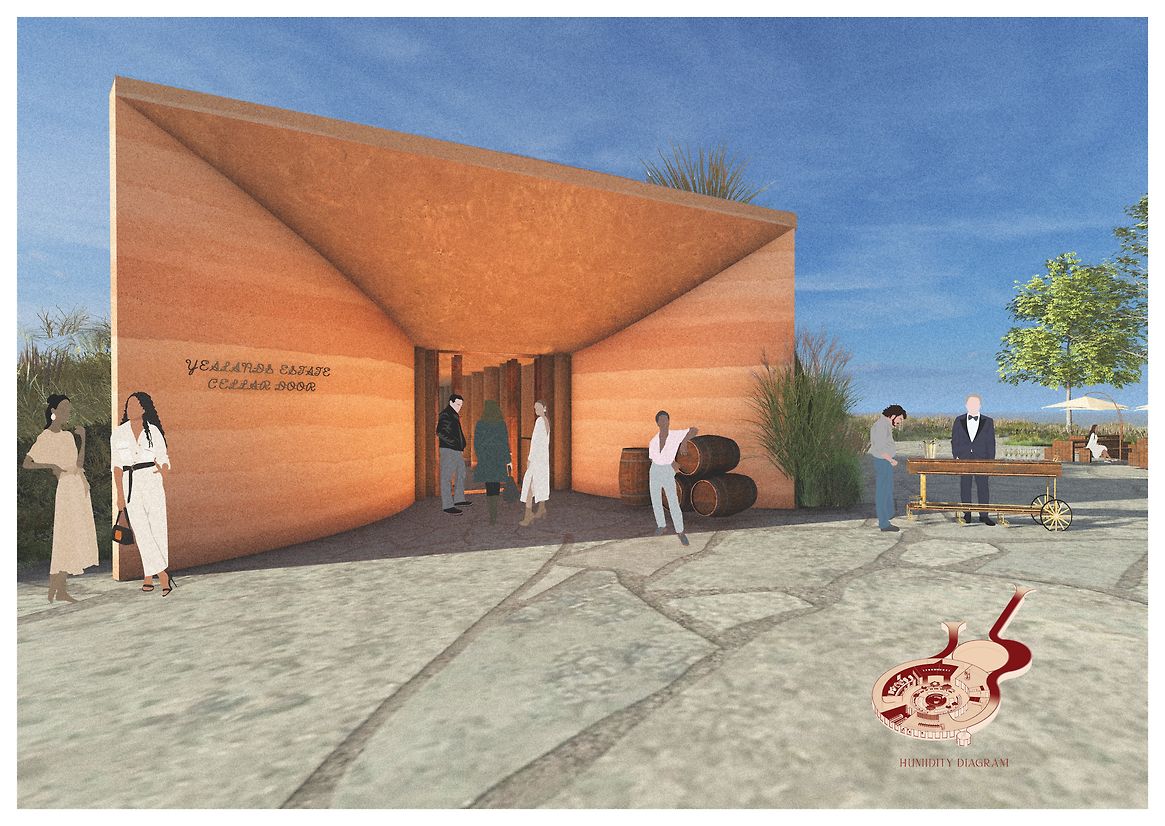
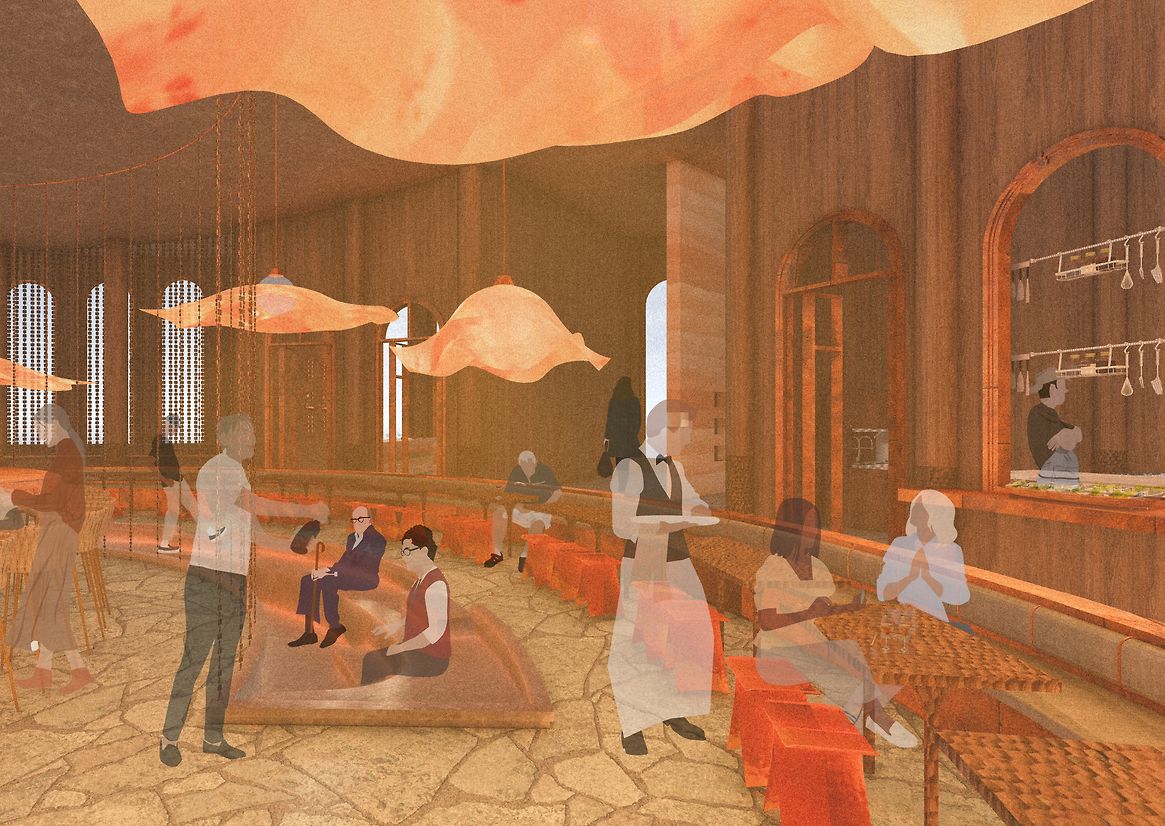
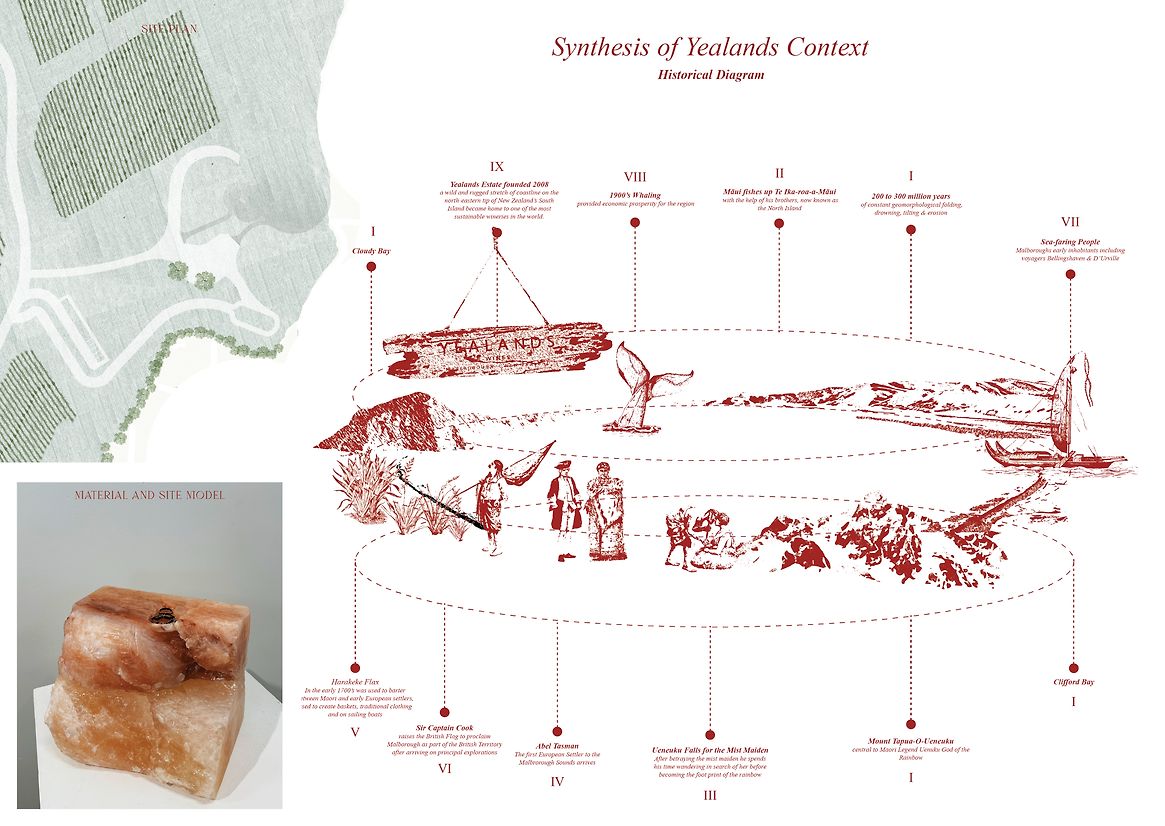
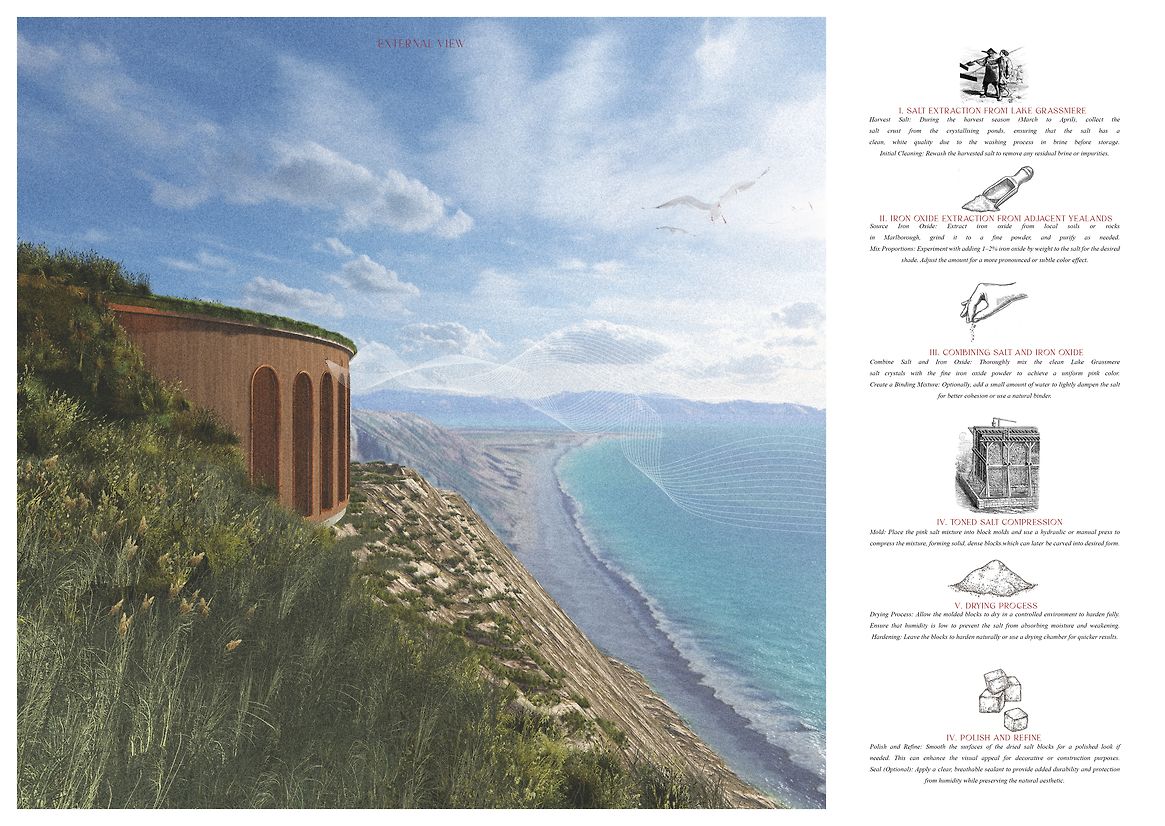
Description:
A sculpted landscape of salt, wind, and wine. Yealands Cellar Door is a quiet architecture that listens to the land, honours the mountain, and speaks of the delicate tension between transience and permanence. Submerged into the contours of the terrain, the building emerges not as an object, but as a continuation of landscape. It is a gesture of humility and reciprocity with the environment that sustains it.
Rooted in the philosophies of terroir and regenerative practice, the architecture is carved from the site rather than placed upon it. Material becomes message. Rammed earth, iron oxide from the hillside, salt from nearby Lake Grassmere, and timber harvested from the region form a tactile and sensory language that invites presence. The elements that shape the wine also shape the architecture. Wind, heat, minerals, and time become shared agents of expression.
Visitors journey through a series of thresholds, moving in and out of compression and release. A wine waterfall murmurs ahead, scenting the air with the aroma of the vineyard. Wind harmonicas offer a soft, haunting melody. Light filters through in quiet patterns. Each step becomes a passage through memory, geology, and story.
The form turns gently to face Taupua-o-Uenuku, the sacred mountain on the horizon. This is not an act of dominance but of reverence. At the threshold of the final space, the land opens. Vast and enduring, it reveals itself as something layered with myth and meaning. The exit becomes an offering. The building reminds us that we are guests here, passing through a place that will outlast us.
This interplay between permanence and change is also reflected in the project’s technical details. Salt, though inherently unstable, is carefully managed through climate control, allowing it to weather slowly over time. Its erosion becomes a form of storytelling. Biochar, created onsite from vineyard offcuts, replaces conventional grout in the rammed earth walls. These circular systems align with Yealands’ commitment to innovation and climate-positive production.
The architecture does not impose, but supports. It enriches the wine-tasting experience through multi-sensory design and through stories embedded in material and form. The space is not only a celebration of wine but an invitation to engage more deeply with the land that produces it. This is not a building of spectacle, but one of stewardship.
Yealands Cellar Door elevates the brand through a quiet confidence. It anchors visitors in place and opens them to experience. It deepens the relationship between product and provenance, visitor and vineyard, architecture and earth.
This is a building that does not shout. It whispers. It invites stillness. It holds memory in its walls and light in its silence. It lingers, like salt on the lips, like wind across the vines, like wine drawn from soil that remembers.
Judge's comments:
The Yealands Cellar Door is a masterful integration of architecture and environment, where every material and gesture feels deeply rooted in place and purpose. Its quiet reverence for the land, expressed through sensory richness and poetic restraint, creates an experience that is both grounded and transcendent.