Spatial
AUT Art + Design 2025 Growing Together
-
Te Kapa Tauira / Student Team
Daniel John, Ashleigh Clark, Livia Hawkins, Hannah Keppel, Sascha Varnier -
Kaiako / Lecturers
Dr Rachel Carley, Dr Lucy Meyle
-
School
AUT Art + Design 2025
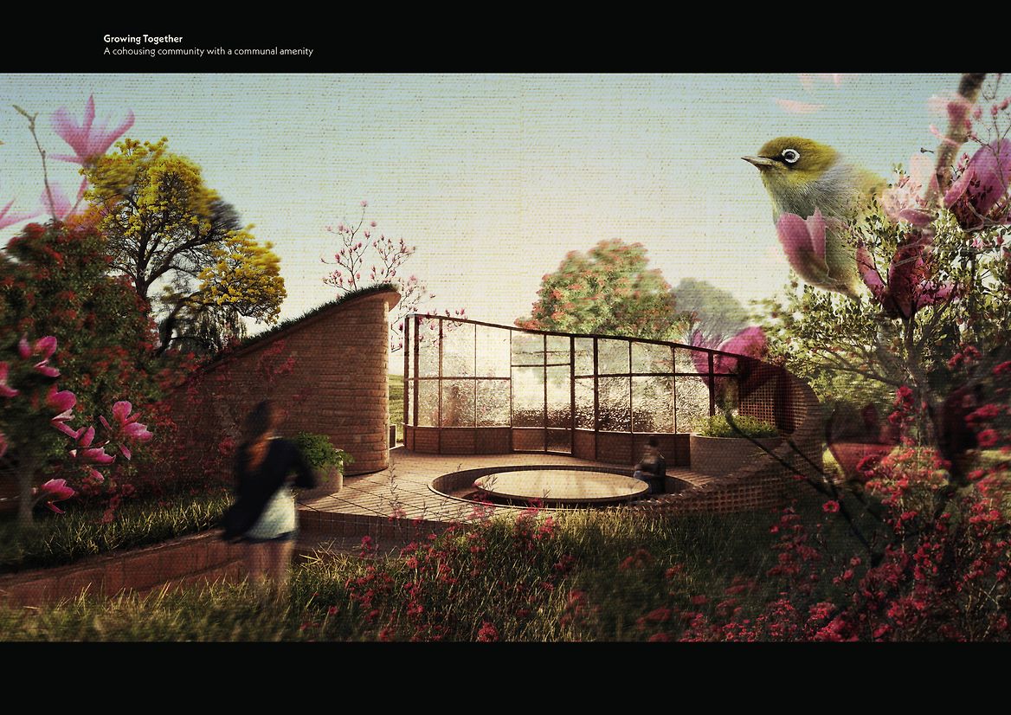
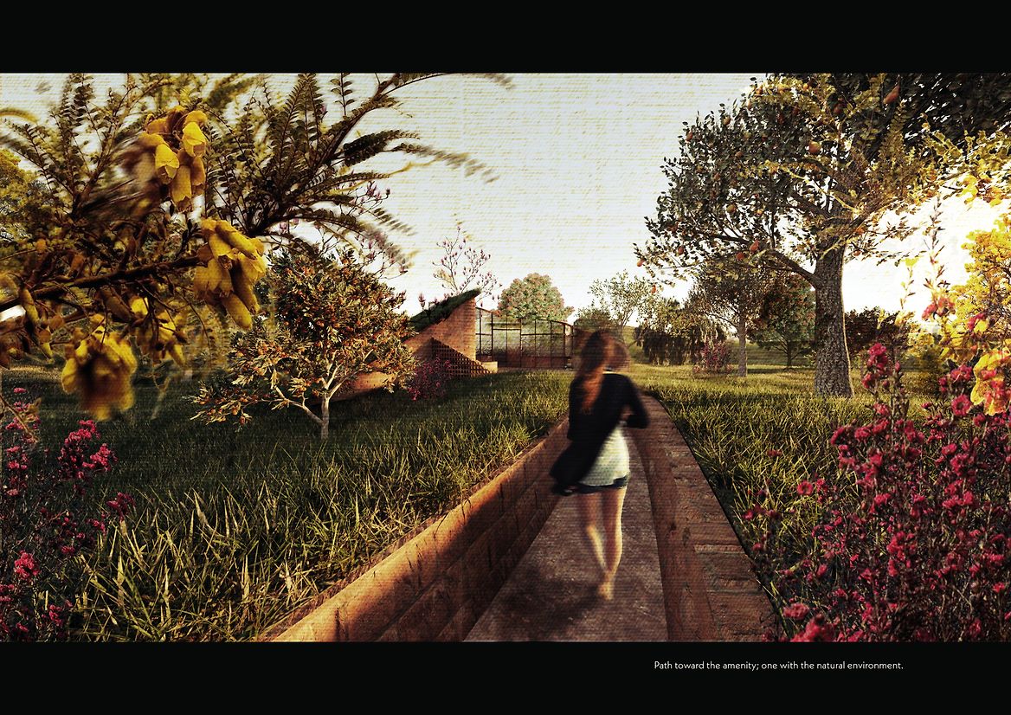
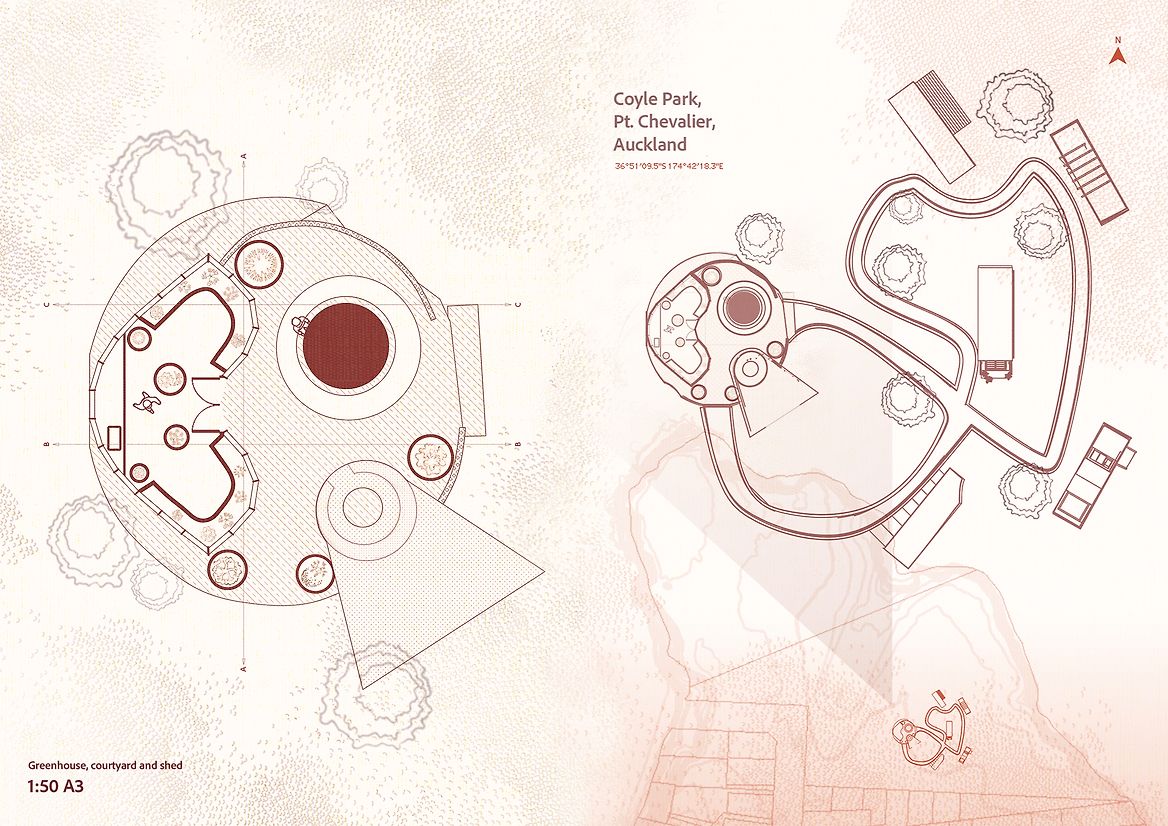
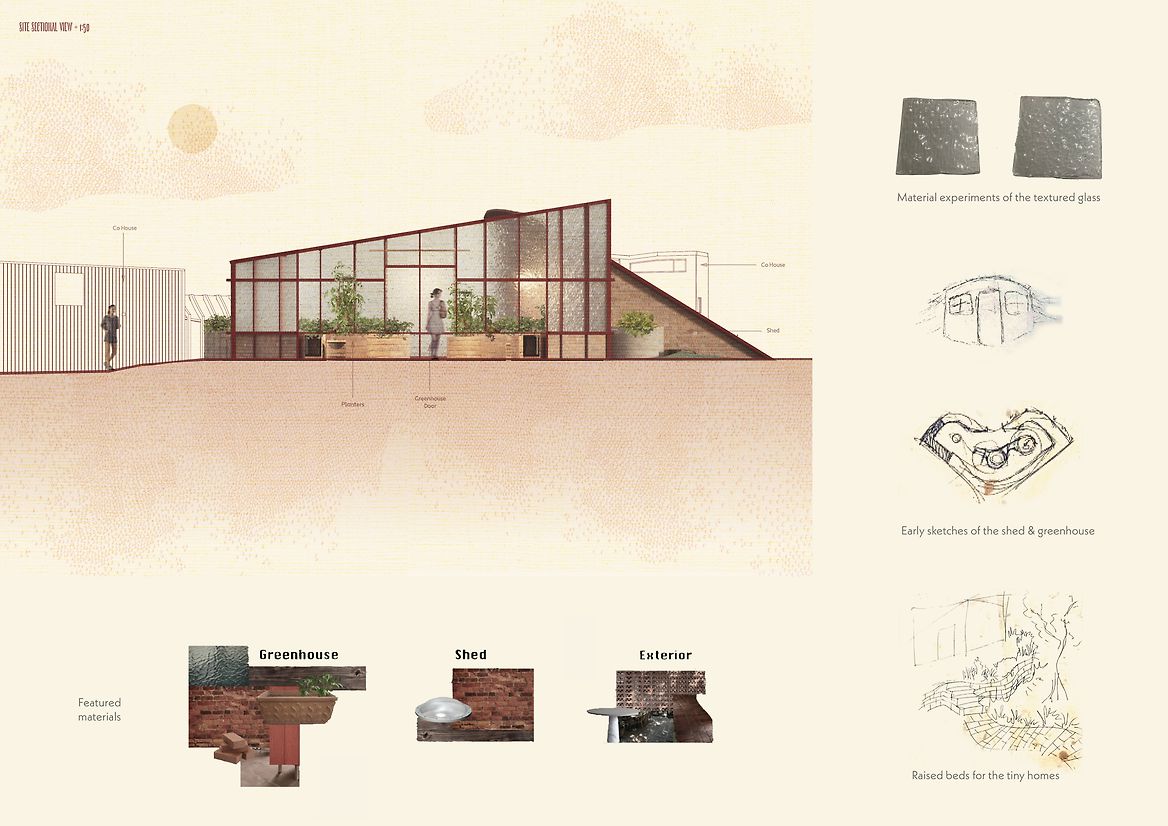
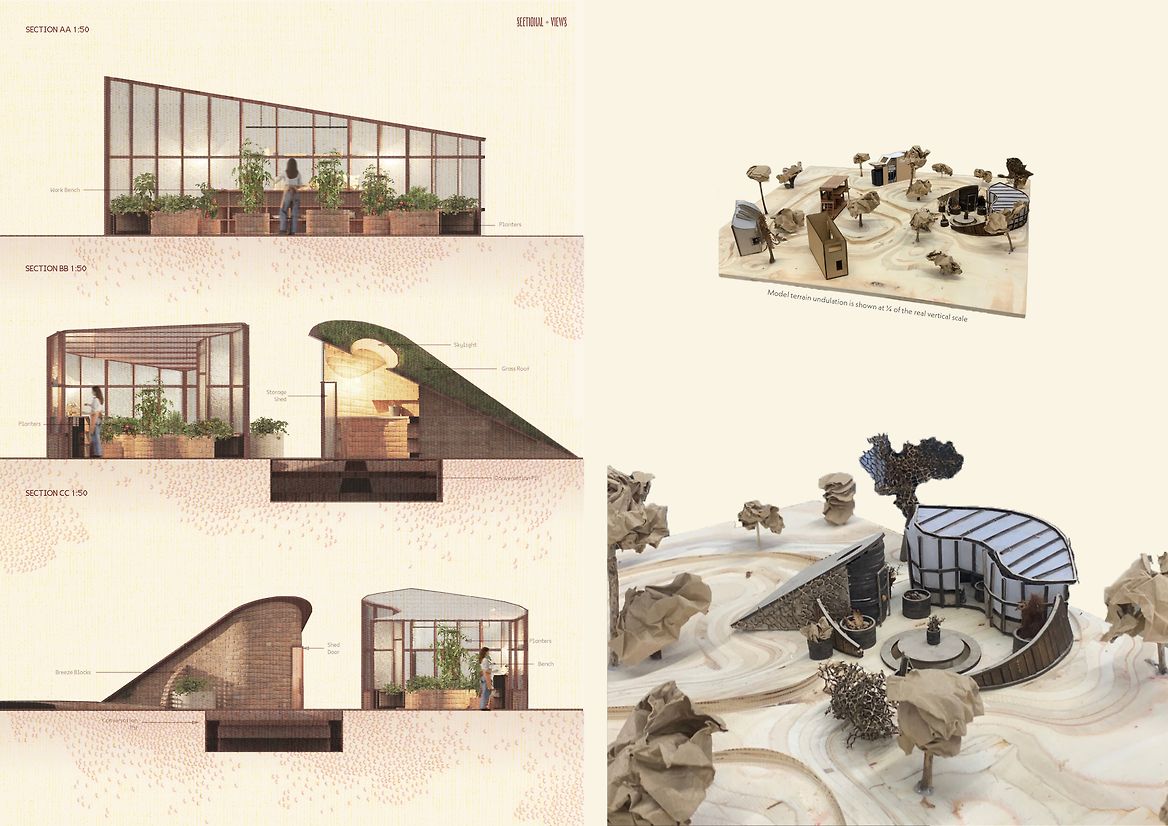
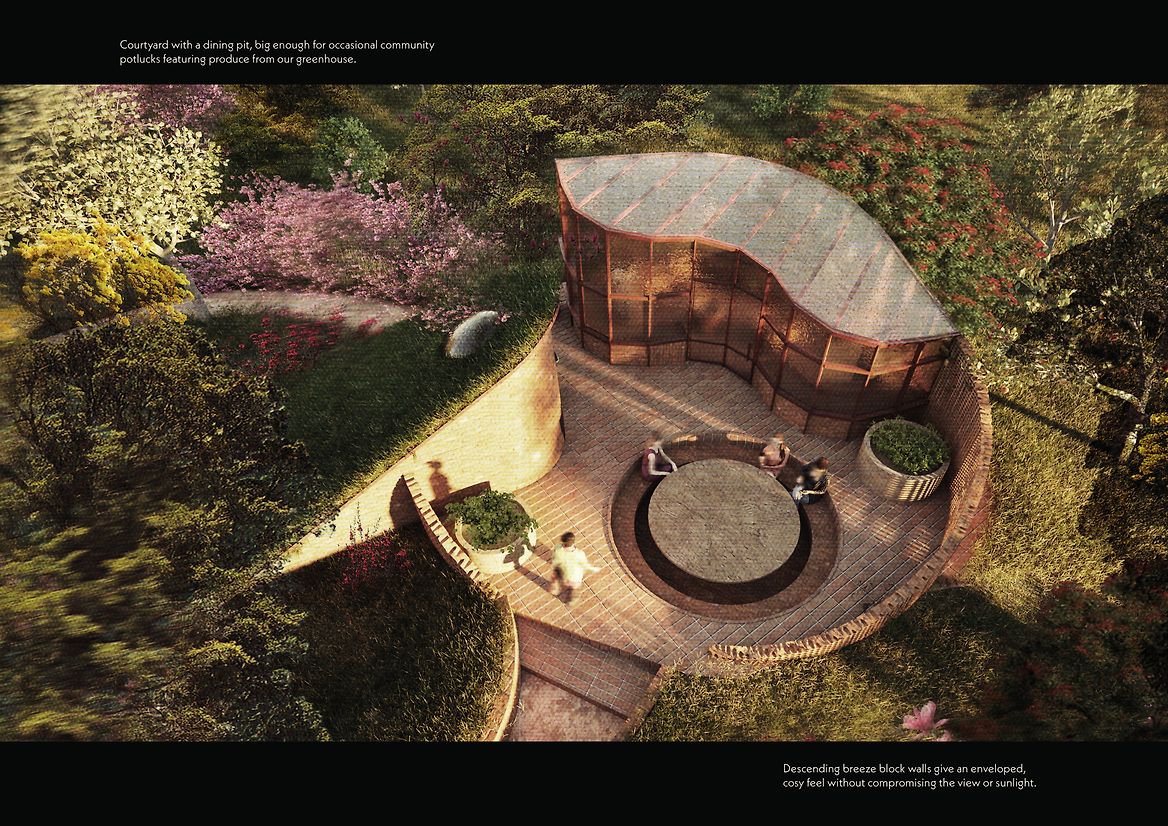
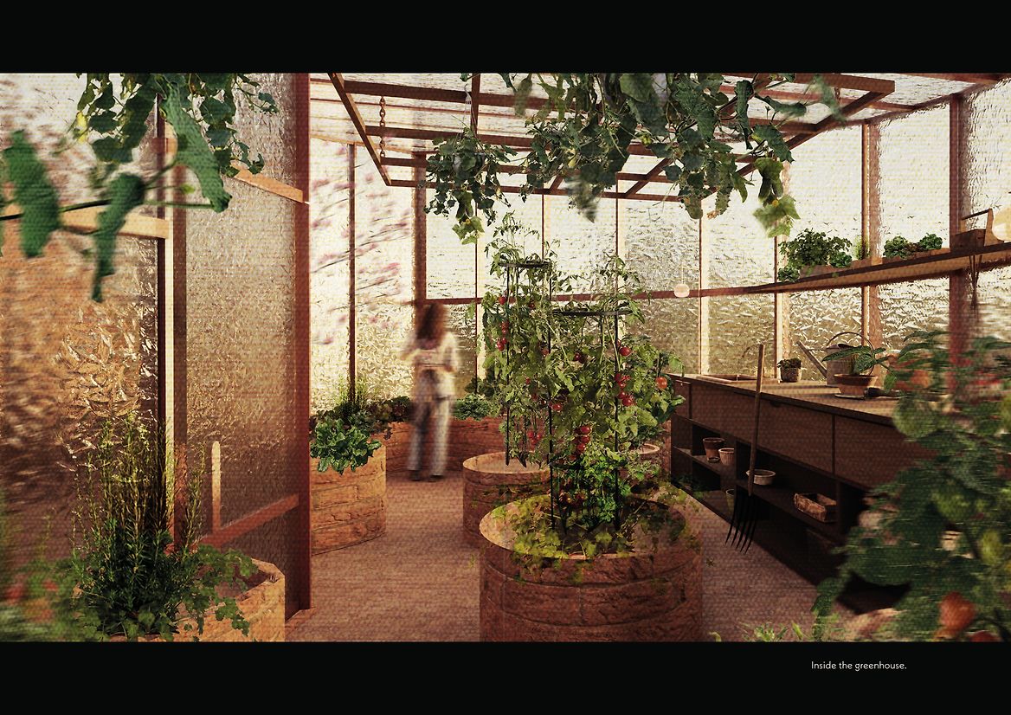
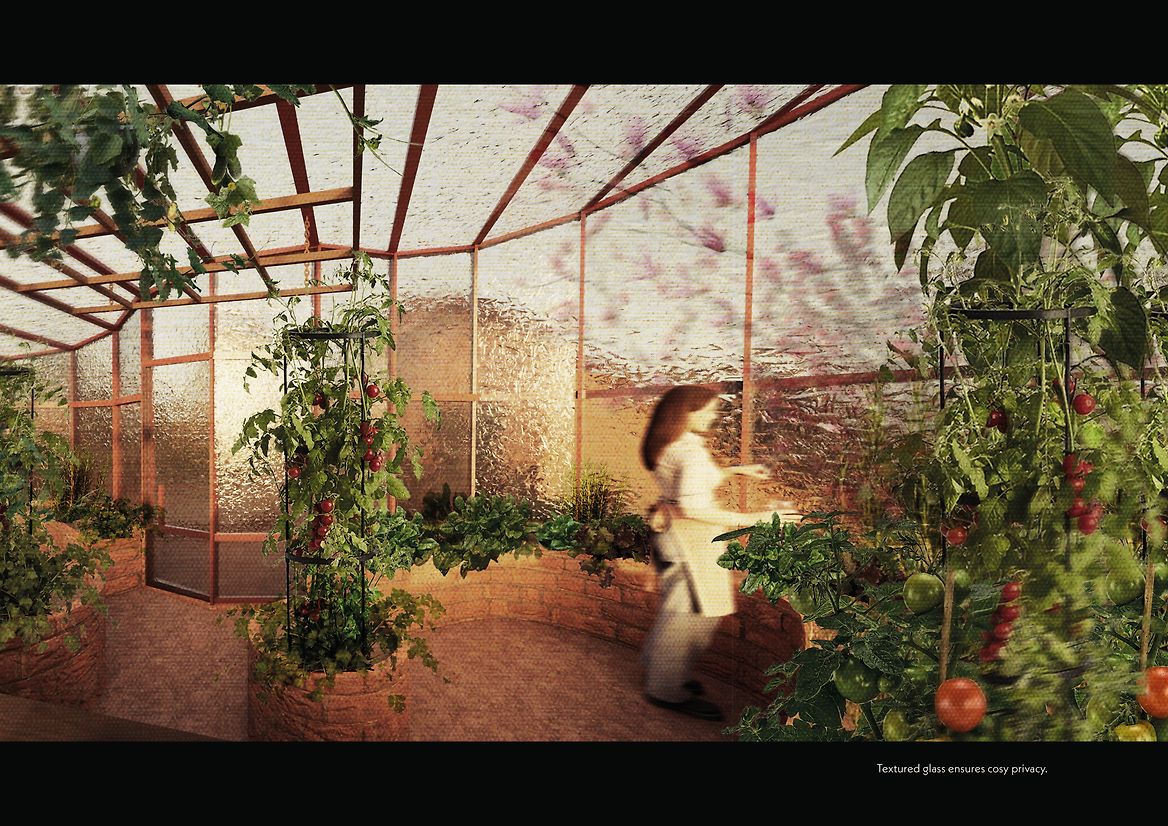
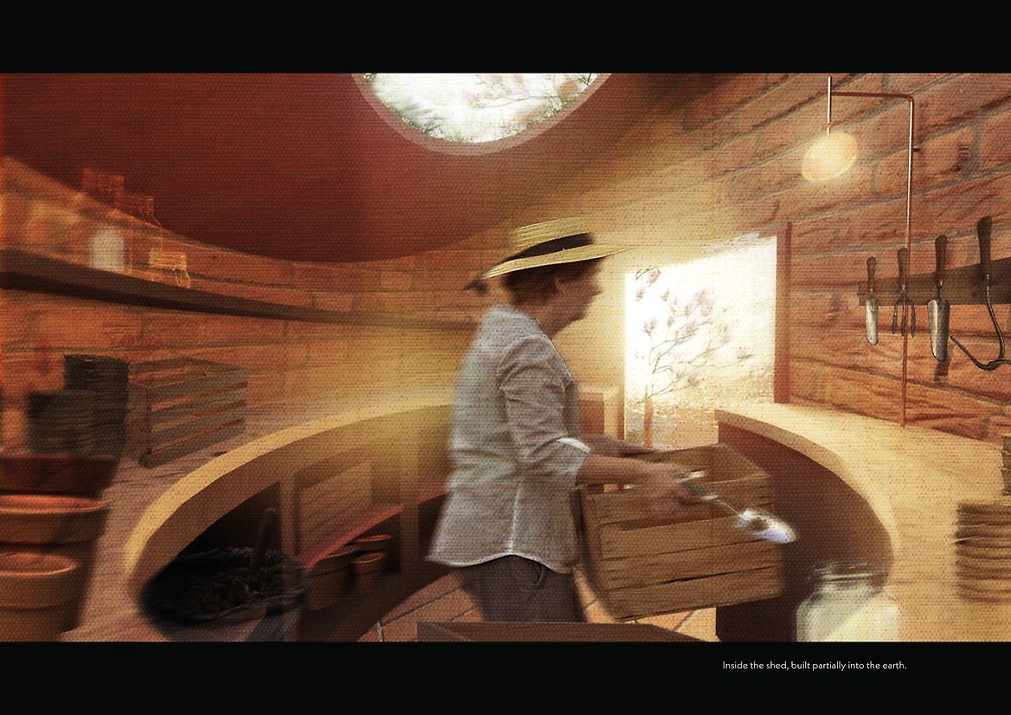
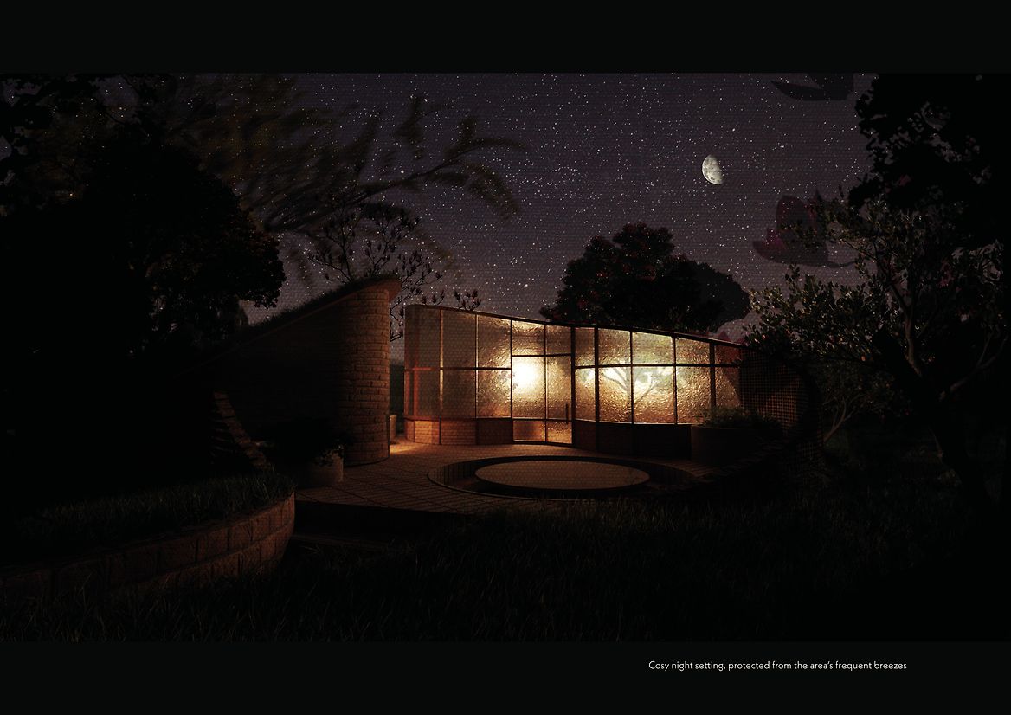
Description:
The design of this shared amenity for a cohousing community of five tiny homes aims to foster togetherness and challenge the dominant model of individual domestic life. We wanted to reimagine what a “home” could mean by embedding communal rituals like potluck dinners and collaborative food growing at its core. By using the greenhouse and courtyard as a gathering space rather than a purely productive one, the project promotes a lifestyle of connection, mutual support, and self-sufficiency. The design offers a scalable alternative to the suburban status quo—one rooted in reciprocity and belonging.
Our concept centred on the power of community—both in food production and daily life. The idea was to merge a greenhouse with a social hub: a place where residents could grow and prepare food together, then share it at a communal table, placed within a courtyard embraced by the greenhouse and storage shed. This design evolution deepened our intention to symbolise openness, collectivity, and grounded living. Our project models an architectural framework for cohousing that isn’t just efficient, but emotionally nourishing.
Located in Coyle Park, Pt Chevalier, our design uses the open landscape, coastal proximity, and suburban context to amplify its sense of place. Biomorphic forms and sunken pathways immerse residents in the natural terrain. The shed roof emerges from the ground itself, while breeze block walls create porous boundaries between garden and gathering. The greenhouse is clad in textured glass for warmth and privacy, and Redwood. Native planting reinforces ecological continuity, and raised garden beds and a large potting bench enable collaborative cultivation. Overall, the design blurs the boundary between architecture and nature, built form and collective ritual.
This project is regenerative on multiple levels. It enables zero-mile food production, encourages social resilience through shared meals and interdependence, and reclaims public space as a site for community living. While the residents retain autonomy in their private homes, they are woven together by a space designed to foster interaction. This balance between privacy and shared space reflects an important shift in how we might live more sustainably—economically, environmentally, and emotionally. The project stands as a small-scale prototype for a broader cultural change: away from isolation and toward interconnection.
Judge's comments:
A thoughtful project demonstrating care and consideration by the students. It shows how communities and individuals organize within the built environment. The design feels integrated into the landscape, connected to its place. It would make a true contribution to its surrounding community. Beautiful imagery that really demonstrates the qualities the students sought to explore. A great project overall.