Spatial
Warren and Mahoney Architects 86 One New Zealand
-
Ngā Kaimahi / Team Members
Justin Crook, Eliot Blenkarne, Gareth Huston, Scott Compton, Yuran Qin, Tessa Crosby, Gier Jong, Kimmy Deng, Sunny Shin, Leely Kuh, Rhonda Vegar -
Kaitautoko / Contributor
Perceptive -
Client
Pooja Patel
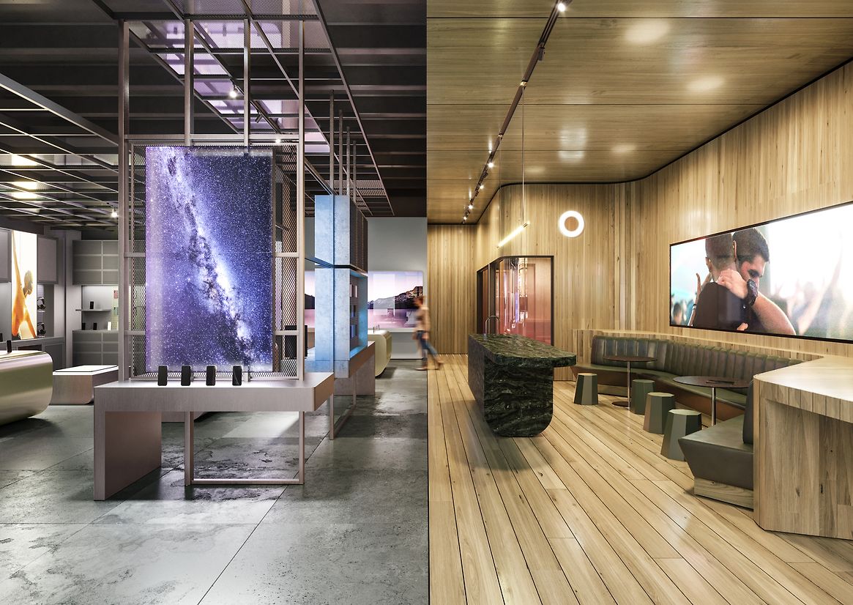
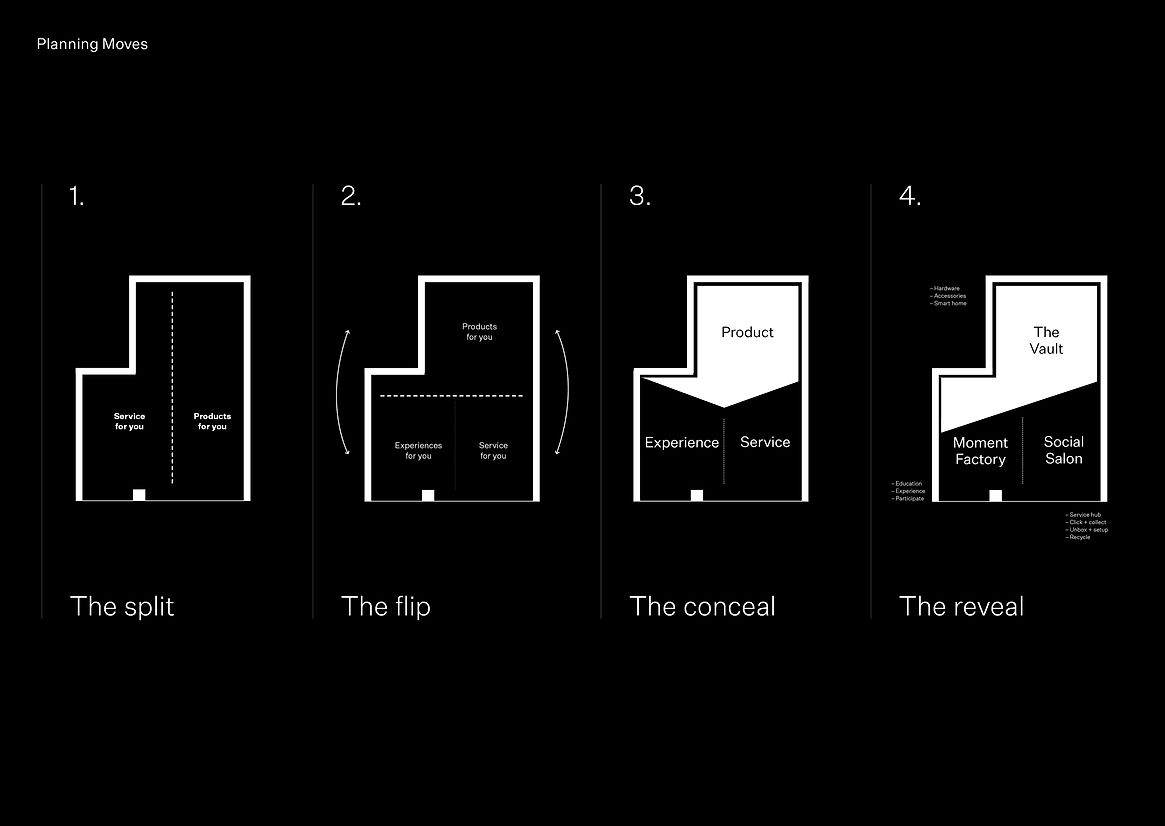
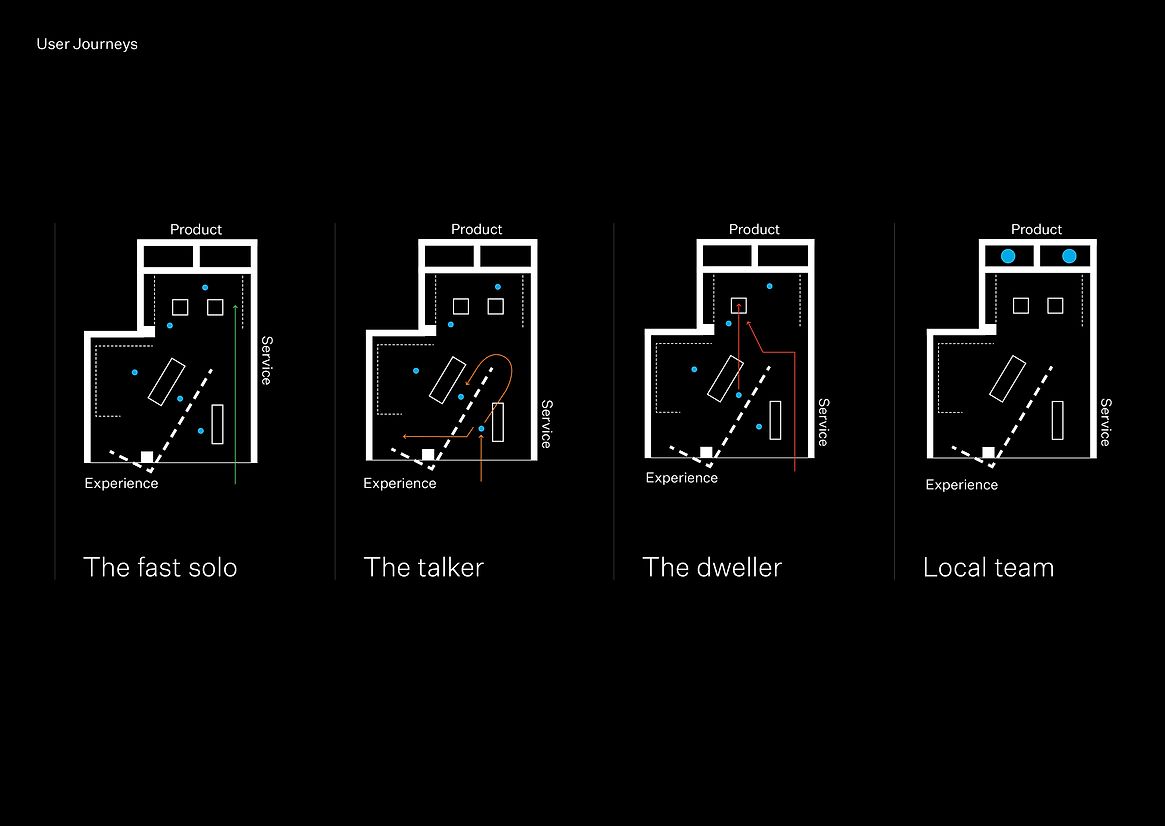
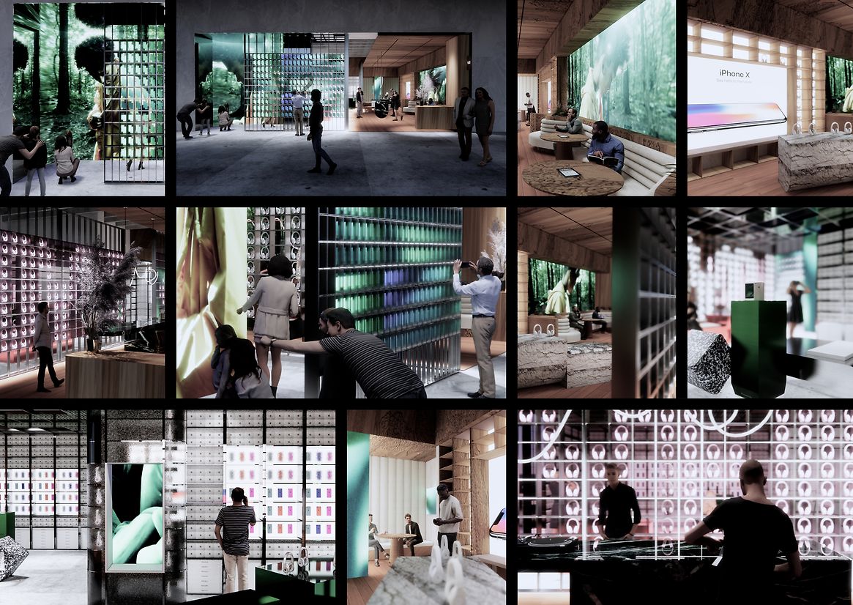
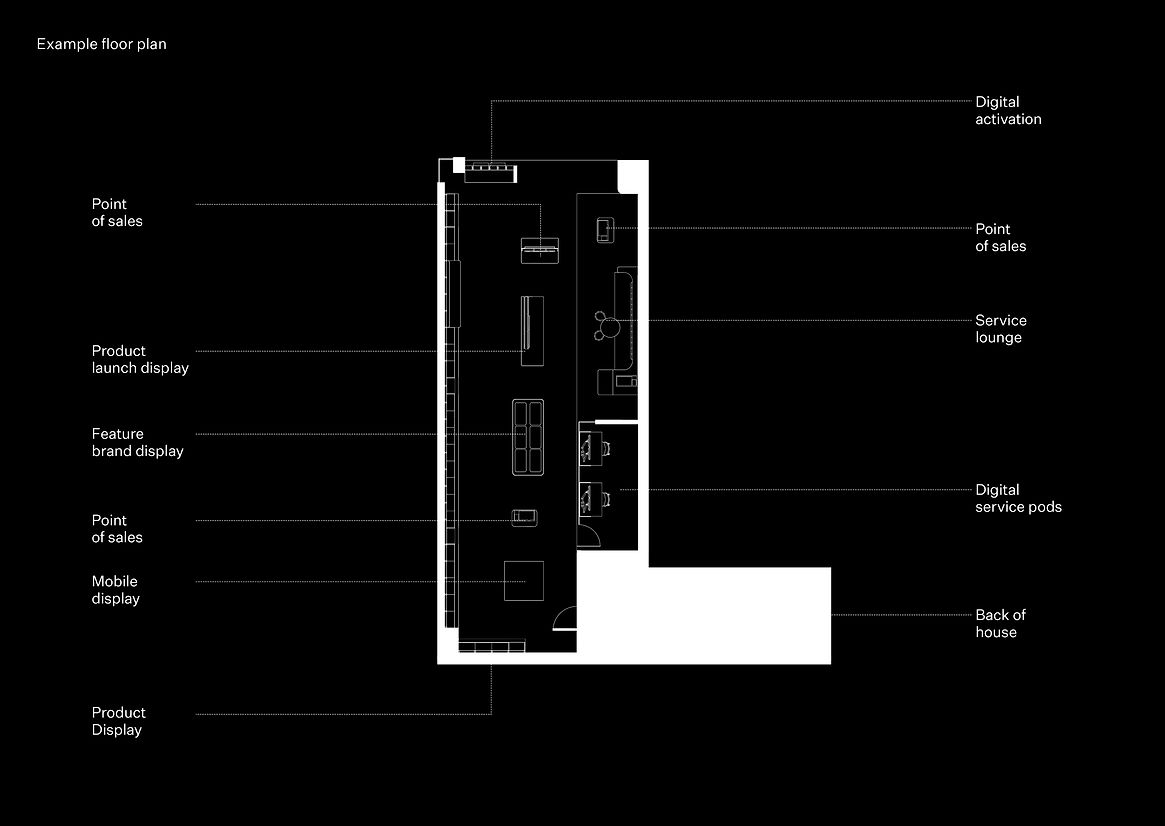
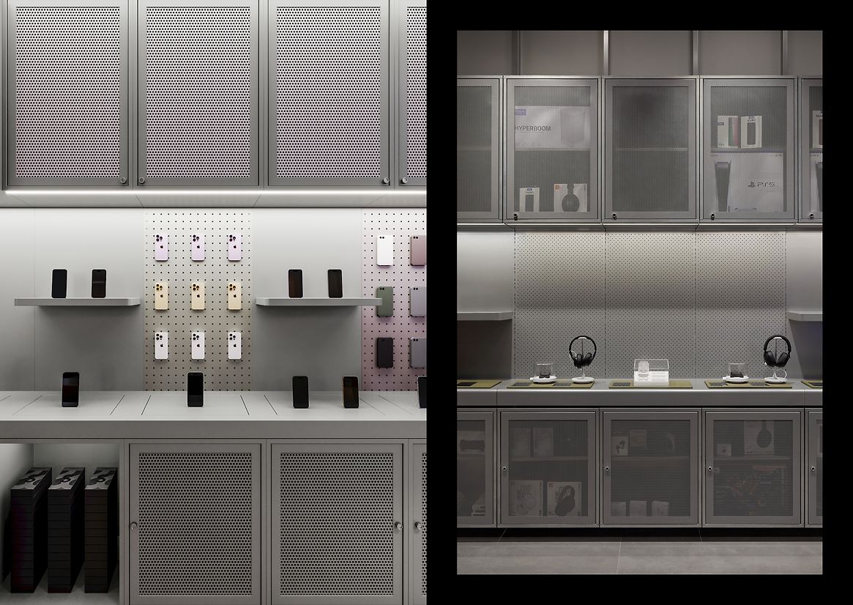
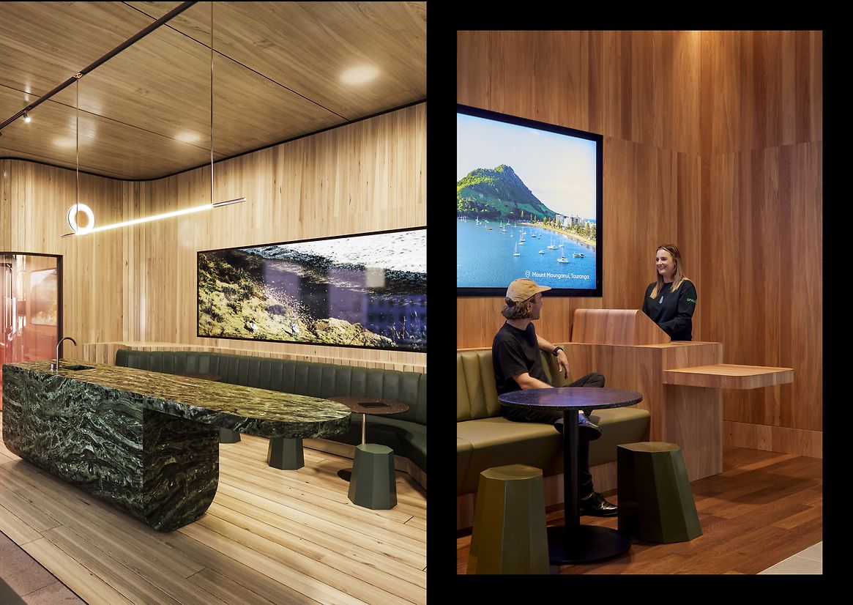
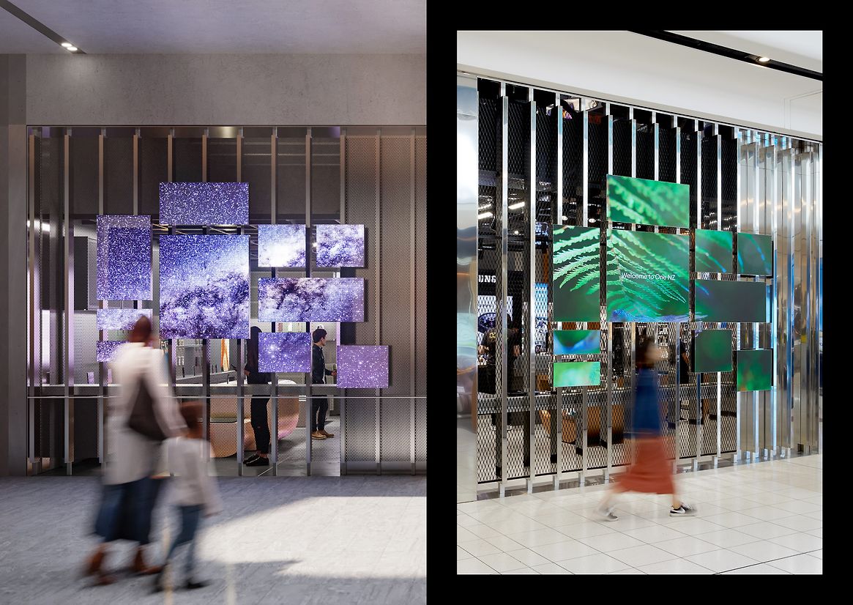
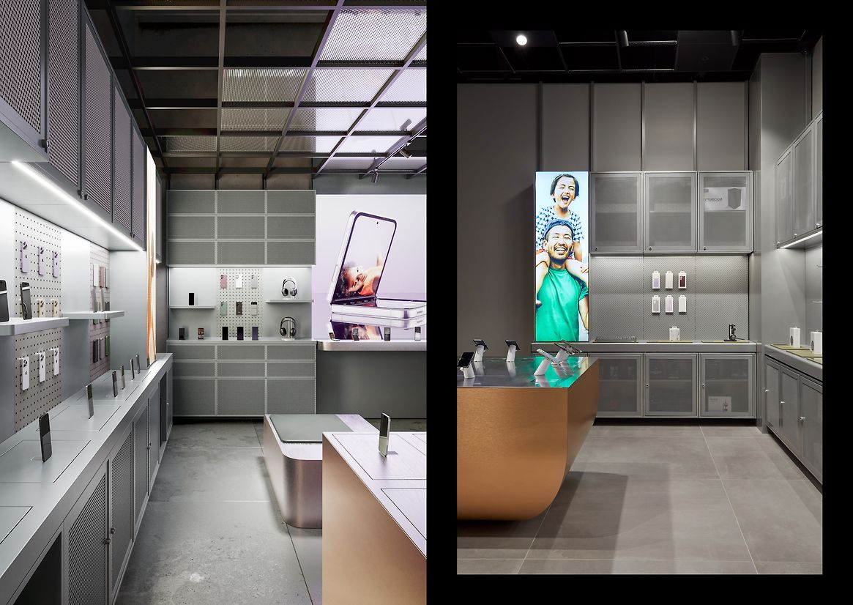
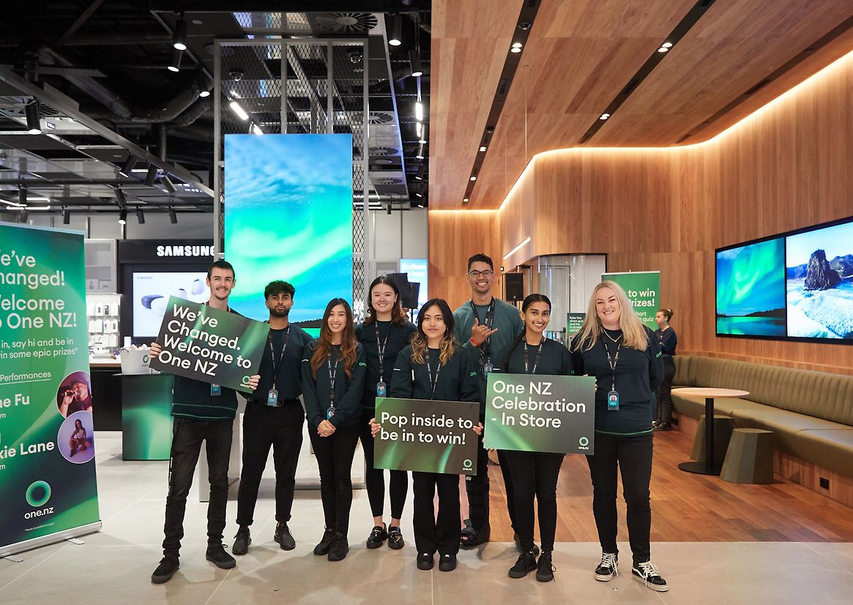
Description:
The challenge:
Collaborating on the future retail experience and their physical transition from Vodafone to One New Zealand brought about a need to showcase a network-wide design solution that could be adapted for differentiated regional functional and audience needs. The brief was simple: to revolutionise the retail experience of the network – reflect our country, integrate digital and shift public perceptions. Our approach to spatial design communication needed to be tailored for a diverse range of client stakeholders that included retail, experience, brand, marketing, property, people and culture, and digital design. These visuals would also eventually be used to showcase the design to the public and be used for future rollout designs.
Solution
In addition to customer satisfaction, performance and commercial data, our team conducted a bespoke emotional research process that revealed the need for users to navigate their experience in a way that best suits their purpose for being in store. The insight gathered in partnership with Perceptive Research informed our design process:
Four key moves were defined, flipping the traditional retail model. To enhance the clarity of the design intent, a set of planning diagrams highlight key design moves that have been strategically incorporated to improve the user experience within the space. Whether it involves optimising the flow of customer traffic, creating intuitive interaction points, or incorporating cutting-edge technology, these planning diagrams serve as a visual roadmap for the design process of future store refits. Once overlayed with the different customer and employee journeys, the diagrams convey the intended design moves, providing stakeholders with a comprehensive understanding of the informing insights and how the future space will cater to different user needs and expectations.
We needed to pull on the stakeholders’ hearts and minds through a snapshot of photoreal renders that captured the essence of space and showcased an optimistic vision for the future. From early conceptual images produced straight out of the Sketchup model using Enscape, we explored a range of moments that would best capture the experience of the design. At this phase we interrogated composition, tone and subject matter to clearly agree what was being communicated in each image.
With seven showcase stores across Aotearoa and an overnight brand reskin across Aotearoa there was high expectations on the One NZ launch. These visuals needed to ensure total accuracy communication of design outcomes to ensure a cohesive network design. Using a combination of 3dsMax and Corona renderer we were able to accurately reflect the array of materials and lighting techniques in a photographic manner. Time was spent accurately modelling fittings down to mm-perfect chamfers and precisely applying photo-scanned real-world materials, to achieve the high fidelity needed for this project and to set the expectation for design outcomes across the rest of the network.
The rendered images alongside the completed spatial design outcomes show the continuity and effectiveness of our design approach and accuracy of our spatial design communication tools.