Spatial
Space Studio 4 Space Studio 19 David Nash Three Sixty Architecture 12 Woodwrights 5 The Wine Room
-
Pou Auaha / Creative Directors
Vee Kessner, Rob Bosma (base building / cellar)
-
Ringatoi Matua / Design Director
Tom Norman (base building / cellar)
-
Ngā Kaimahi / Team Members
Sophie Gibbs, Julie Lyons, Ella Claridge (base building / cellar), Amie Earl (base building / cellar) -
Kaitautoko / Contributor
Woodwrights -
Client
Atelier Nash
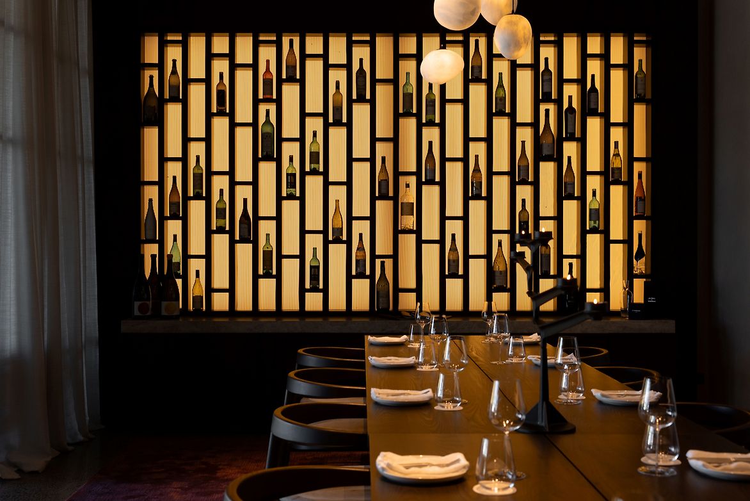
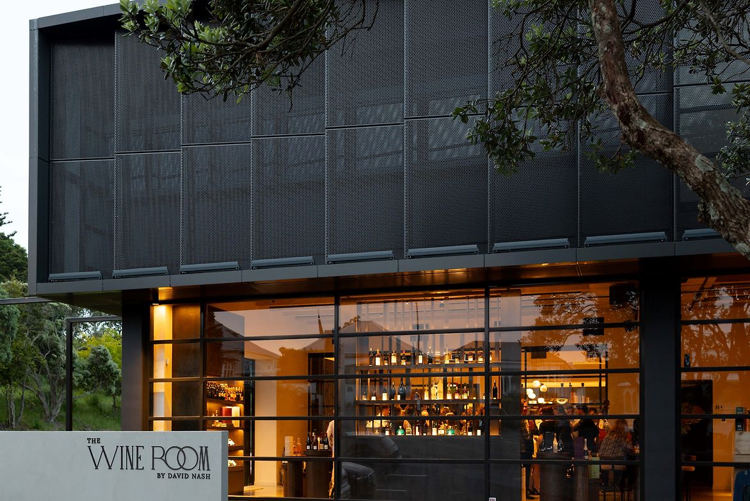
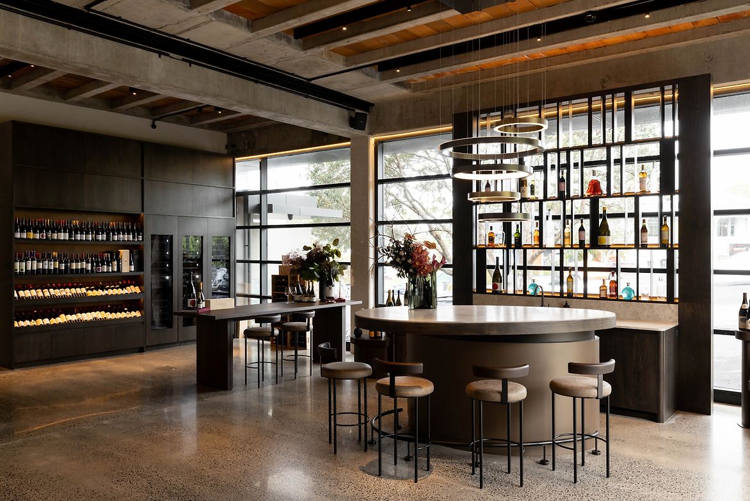
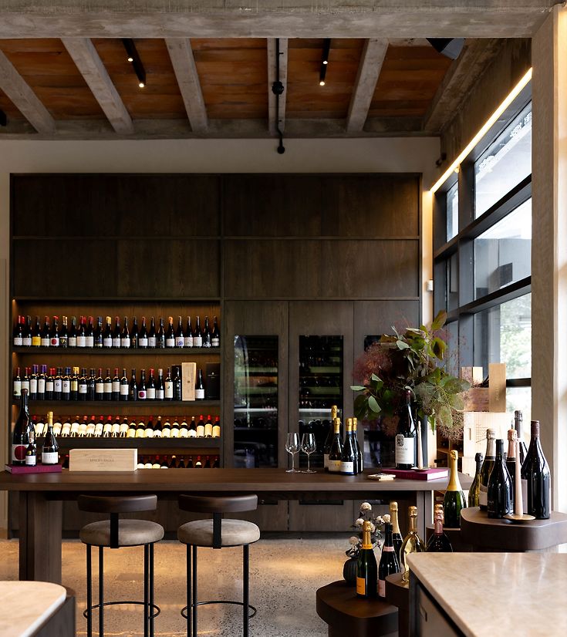
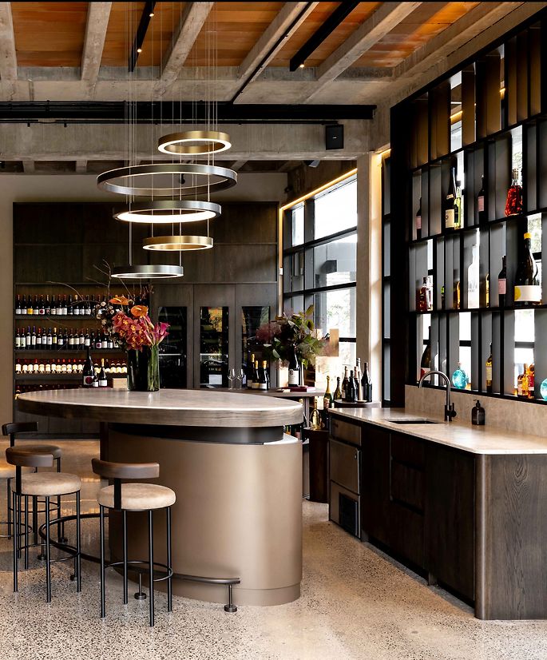
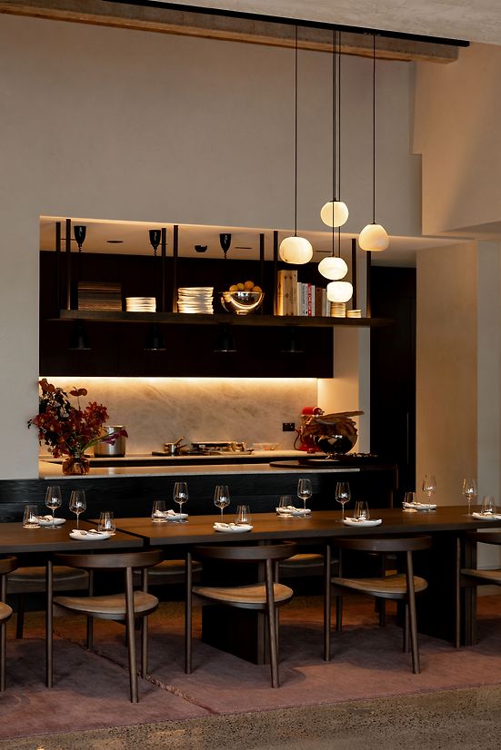
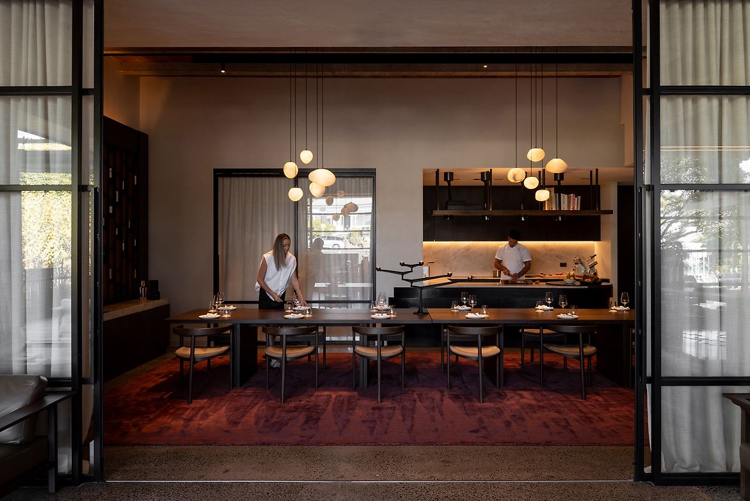
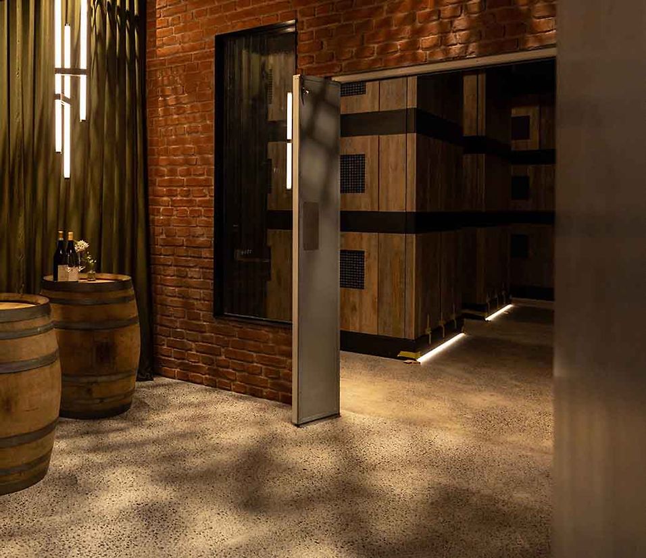
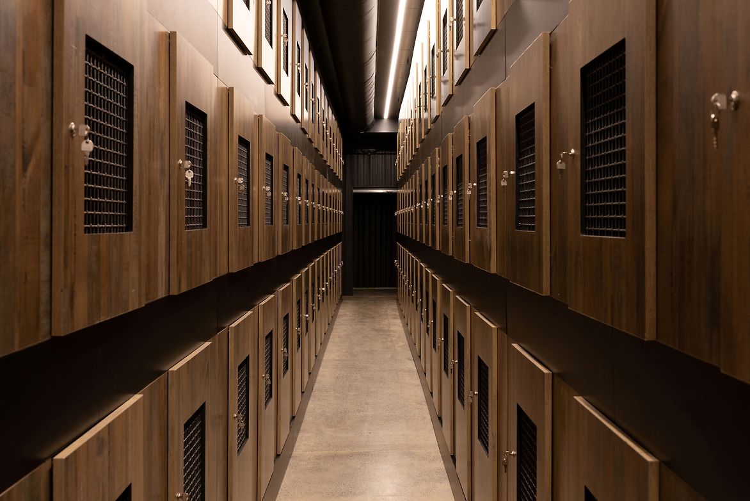
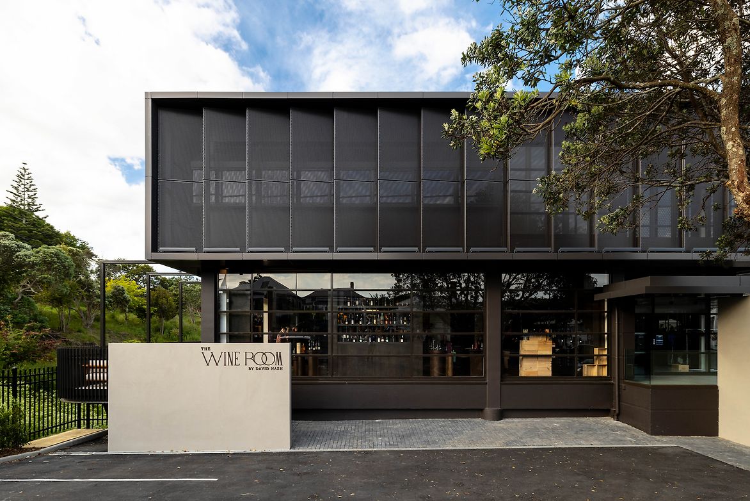
Description:
The Wine Room is a refined hospitality and retail space that redefines the traditional cellar door experience. Located in central Auckland, the project transforms an unloved tenancy into a layered destination that combines fine wine retail, private dining, wine bar, and subterranean cellaring into one cohesive offering.
At its heart, the project is about elevating the everyday ritual of enjoying a glass of wine. Every design decision—from layout and lighting to materials and furniture—was made to support that singular focus. The result is an environment that feels intimate yet luxurious, practical yet poetic.
Designed to be commercially viable and operationally flexible, the space supports casual drop-ins, long-form tastings, private events, brand activations, and curated cellar storage. The fit-out needed to accommodate changing uses throughout the day and week, without ever losing its sense of clarity or refinement.
Bespoke details were central to the design response. Custom timber plinths, shelving, leaners, and furniture were developed in collaboration with local makers, supporting a high-end experience within commercial constraints. Ratio bar stools, SBR C01 chairs, and Heirloom indoor-outdoor seating support spatial flow and continuity.
Materiality plays a key role in setting the tone. Natural timber, honed stone, brushed steel, and soft Sorensen Dunes leather bring warmth and tactility, while lighting enhances mood and intimacy. These materials were selected for their beauty, durability, and ability to age gracefully.
Below ground, the cellar houses between 100 and 10,000 bottles. A standard racking system was reworked to suit the expectations of discerning collectors, and a hidden tasting room adds a layer of intimacy and theatre. Technical performance meets experiential design in a space where storage becomes storytelling.
Despite its polish, the Wine Room remains grounded and welcoming. It is as much a social venue as a premium retail space, inviting guests to pause, discover, and engage. Whether for a casual post-work glass or an exclusive event, the setting supports connection and calm.
The project also delivers meaningful urban impact. It revitalises a tired corner of the city into a vibrant anchor for locals and visitors. It introduces a new typology to the hospitality market: one that blurs boundaries between service and experience, performance and pause.
The Wine Room sets a new standard for wine-focused hospitality in Auckland, blending functionality, environmental sensitivity, and refined material expression into one focused, unforgettable experience.