Spatial
Keshaw McArthur 4 Simon James Showroom & Office
-
Ringatoi Matua / Design Directors
Katrina Keshaw, Xuan McArthur Nguyen
-
Client
Simon James
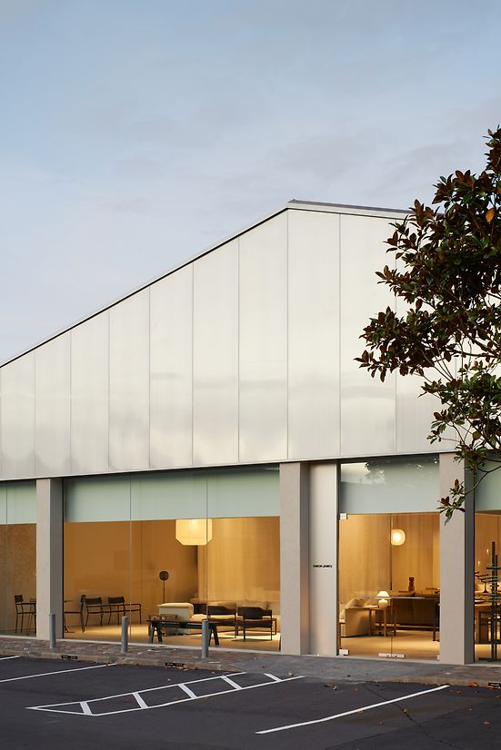
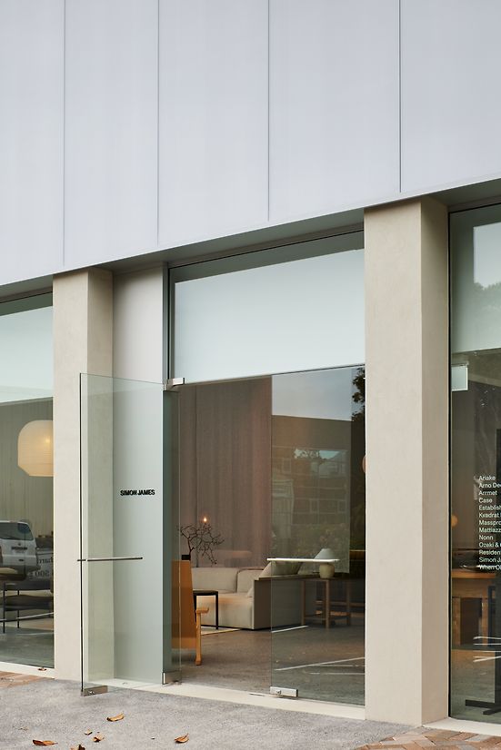
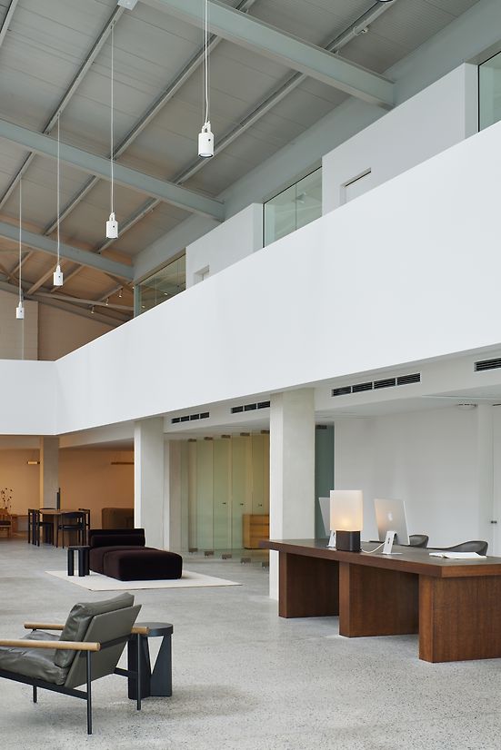
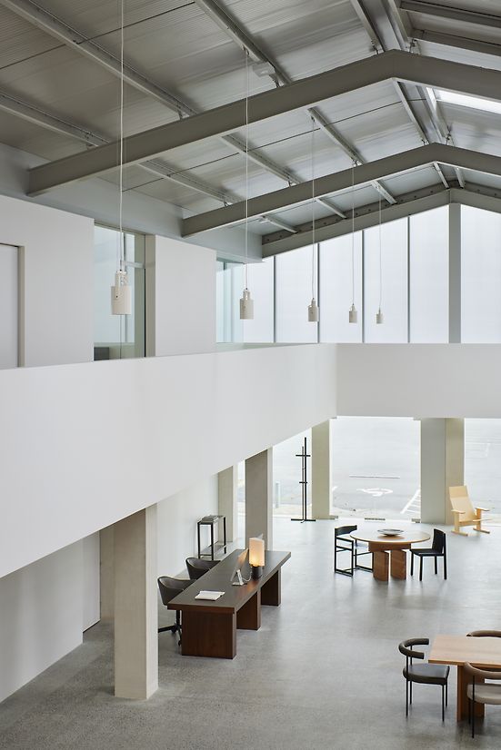
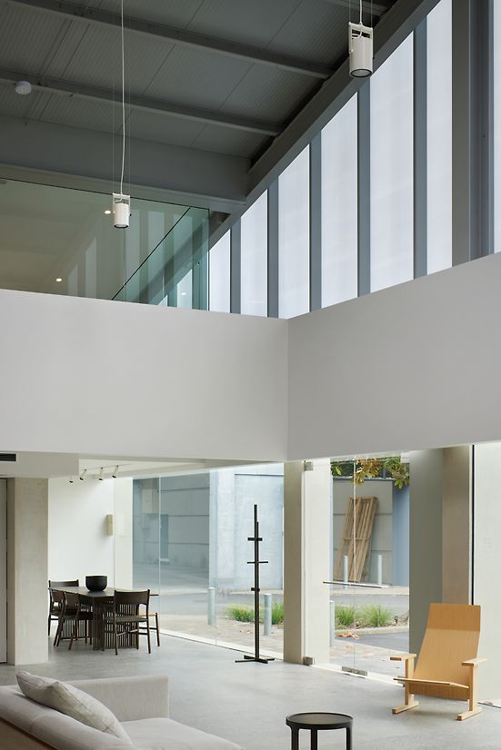
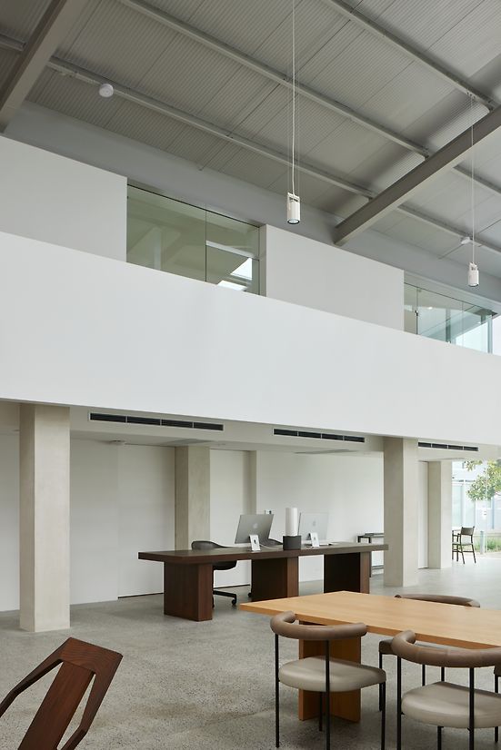
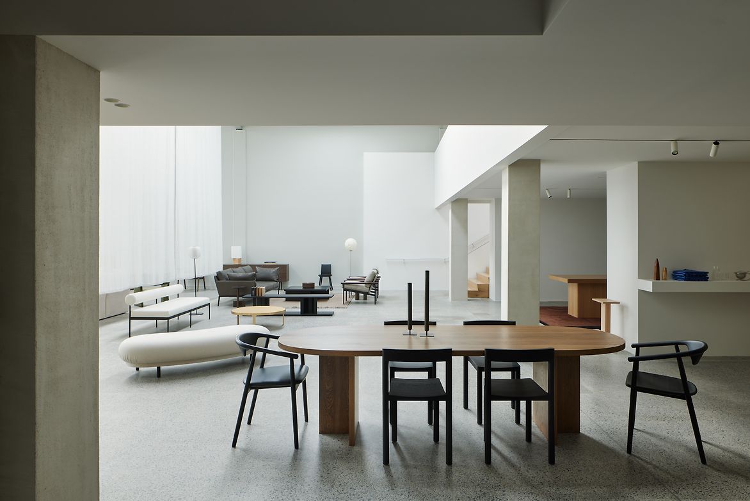
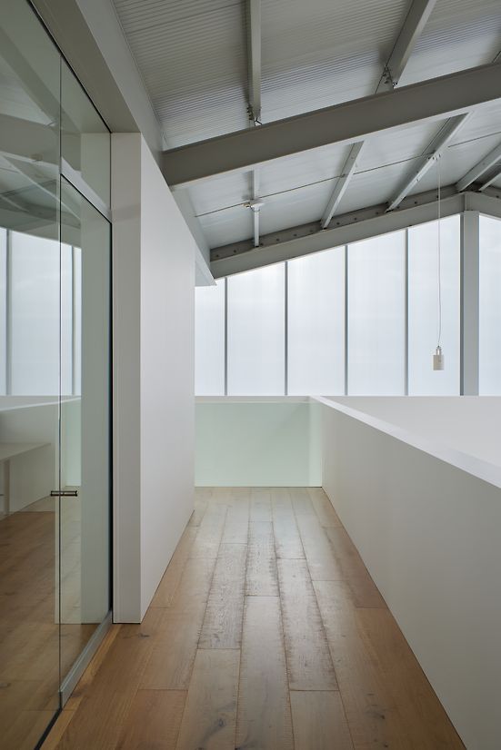
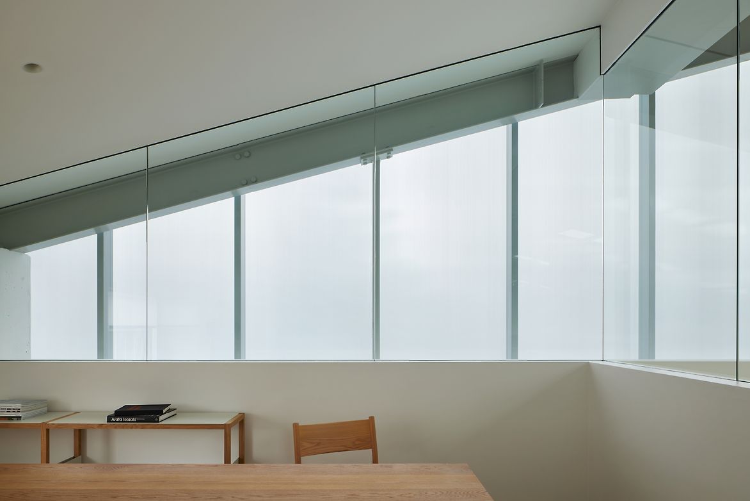
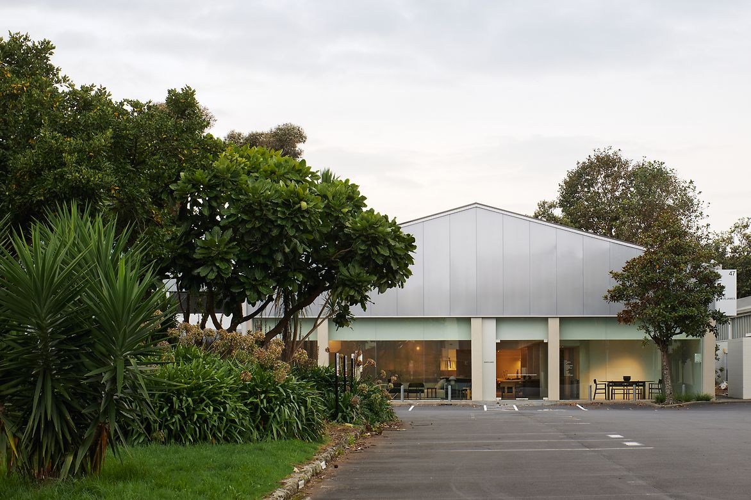
Description:
Serving as the new headquarters for Simon James, the Auckland based showroom provides a foundation for the brand to reside and build on their enduring reputation. As a well-established brand in New Zealand since 2001, an initial design concept was devised which sought to complement the existing Simon James brand and aesthetic.
Located in a light industrial precinct within the suburb of Maungawhau/Mt. Eden, a former warehouse in a half-demolished state internally served as the starting point. The project looked to clean up the building, retaining the original architectural features, and inserting the new showroom and offices within - in a way that respected the geometries, proportions and materiality of the existing structure.
There is a duality at play between the interior and exterior of the new design, whereby we looked to explore and blur the threshold between - pulling the interior through to the outside and vice-versa by way of layering of elements and materials. With this approach, we sought to provide the basis for an holistic and cohesive retail experience.
The concept of layering was further explored through the planning and layout by way of a consistent architectural framework with moments defined within - the main showroom space is connected to supporting spaces housing the furniture library, lighting showroom, consultation rooms and back of house, through a new open-corridor colonnade referencing the structural columns of the original building. Upstairs the more private offices located on the mezzanine floor are integrated into plan by use of a continuous visual datum running the length of the colonnade, extending to the facade.
With the project being an adaptive reuse of an existing warehouse, primary material selection took cues from the existing condition, particularly the structural steel and concrete/masonry block skeleton of the building. A refined palette consisting of steel, cement finished masonry blockwork, timber framed walls and floors, painted plasterboard, polycarbonate sheeting and frameless glass seeks to establish a level of material efficiency by working in with the existing structure as much as possible. The intervention looks to allow the existing building to still be appreciated, while introducing a contemporary aesthetic by way of a carefully considered material palette and formal language – essentially an exercise in restraint.
Judge's comments:
Sympathetic to the existing warehouse structure, this project is a true showcase of a refined aesthetic that demonstrates the art of restraint. Each element is carefully curated, with no excess or distraction, allowing the true hero of the space – the product – to shine.