Spatial
Abodo Wood 2 Assembly Architects Limited 2 Cardrona Cabin | Showroom
-
Pou Auaha / Creative Directors
Justin Wright, Louise Wright
-
Ngā Kaimahi / Team Member
Marcus Kirk -
Client
Abodo Wood
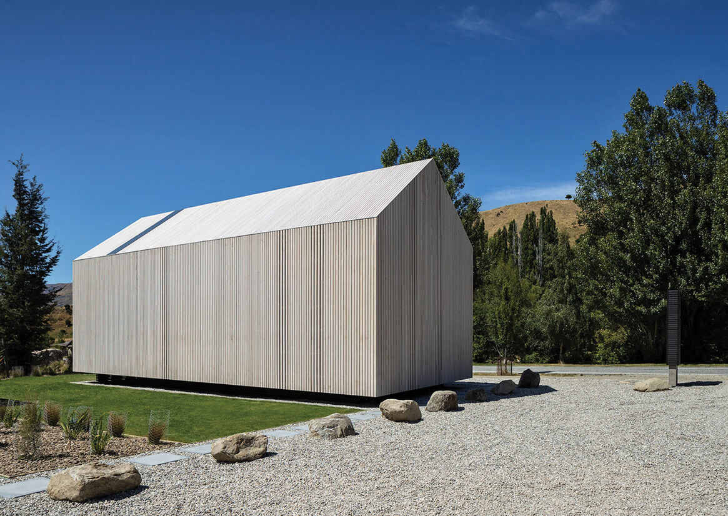
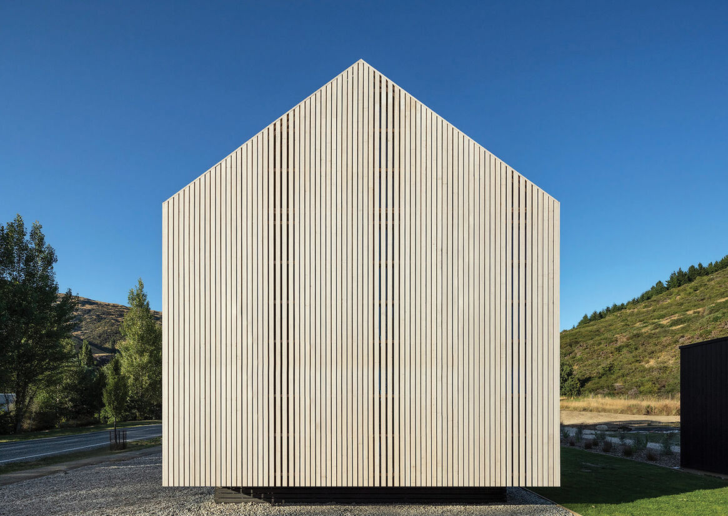
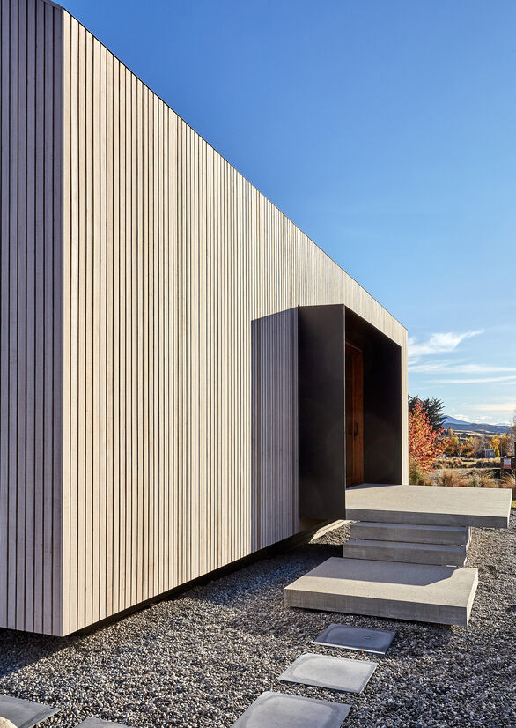
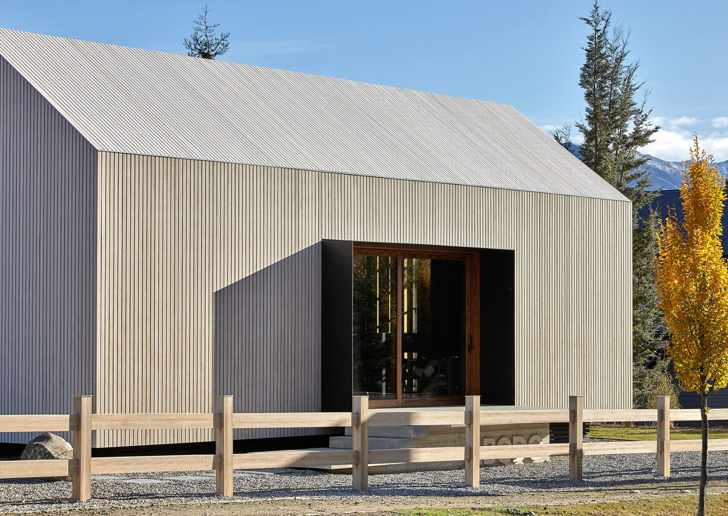
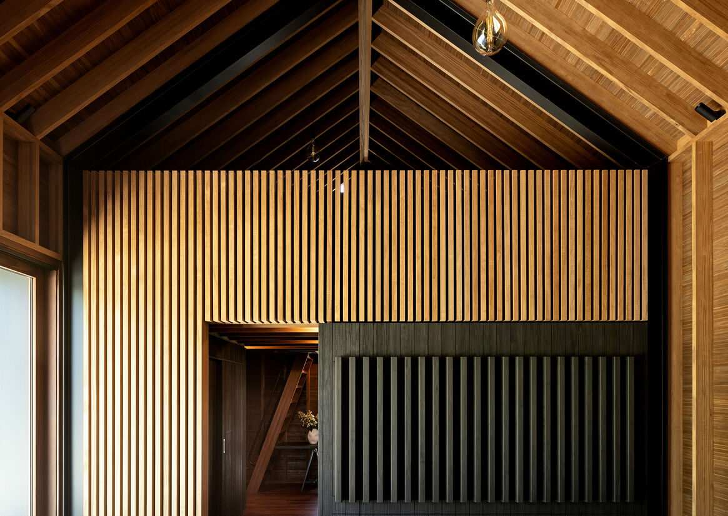
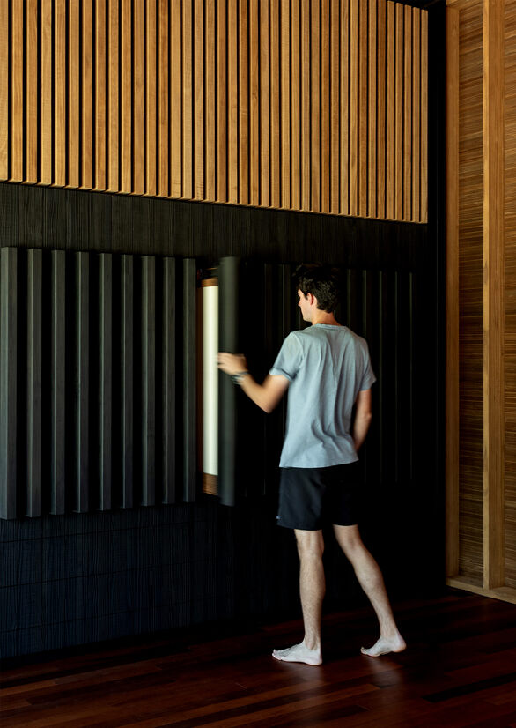
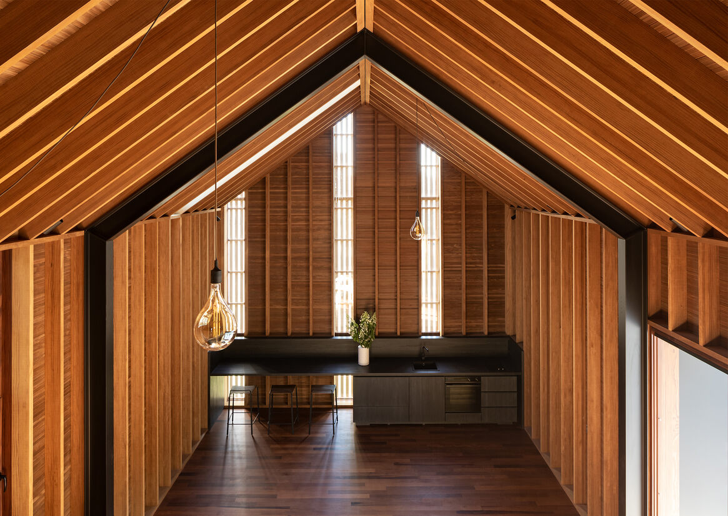
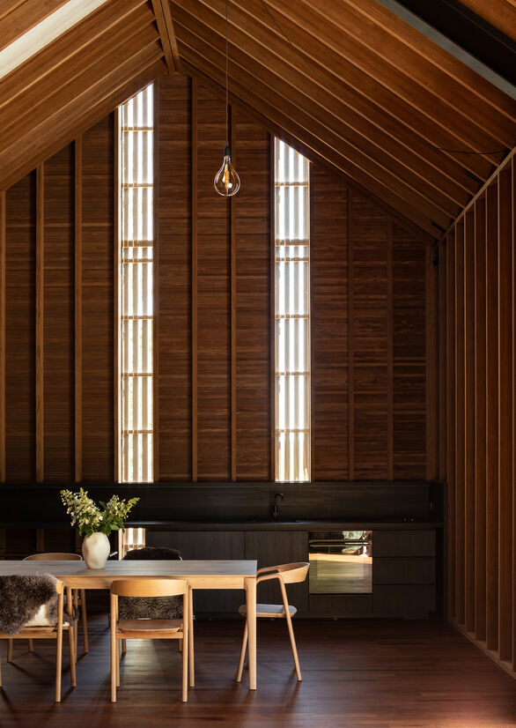
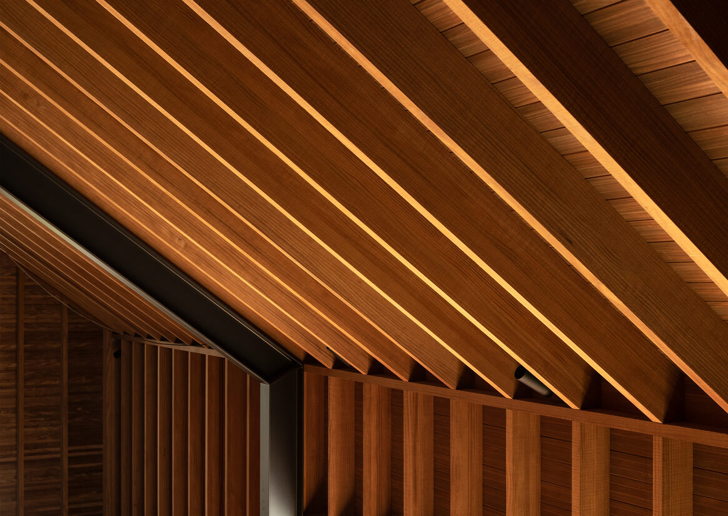
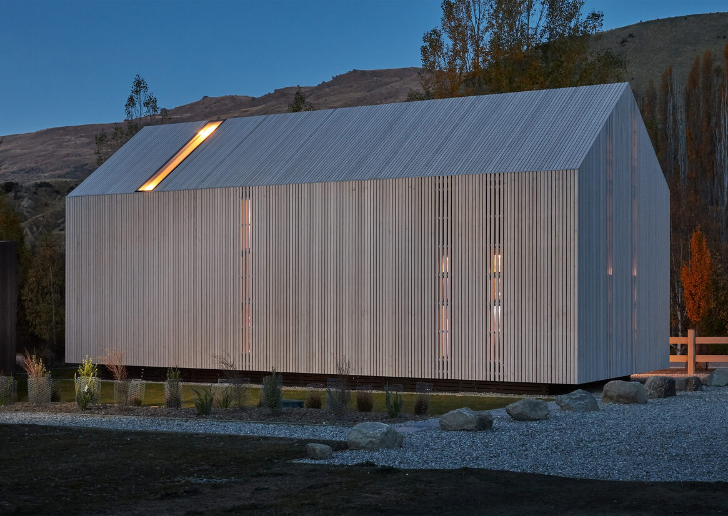
Description:
Cardrona Cabin’s project design brief came from a timber product supplier owner who wanted to highlight their product in built form, to house a showroom and double as a small holiday space for his family.
The alpine environment of the Cardrona Valley puts buildings to the test. It is 600m above sea level, with snow and frosts in very cold winters combined with remarkably high UV.
The timber product is made from New Zealand Radiata Pine, traditionally known as a timber that twists and warps and needs chemicals to be durable, whereas in this case, its innovative thermal modification process changes its cell structure making it comparative to cedar for durability. The way the timber is cut, and the grains presented also adds a beautiful quality.
We wanted to take the traditional stone shed forms which are part of the Cardrona Valley vernacular and present it in a more contemporary way while demonstrating the product working in this environment by putting the timber on the roof.
The challenge for the project was it had to be built inside out. Effectively the rainscreen cladding system adopted meant the cabin was built in a massive tent. A membrane covered the roof and rolled down the walls so the timber decorative screen could be fixed to the outside allowing for window, barge and gutter details to be hidden, resulting in a pure form that sits on the street scape.
Elements that normally communicate building scale are absent, the form is presented as a monolith of rigorously set-out battened timber, floating on a recessed piled foundation. Slight variations in the batten spacings signify windows, a single street-side door is sheltered by a steel arch.
Inside is a ‘Chapel to Craft’.
Timber and craft go hand in hand. We wanted to celebrate that craft and take traditional building methodologies but expose them, express them, and make it beautifully crafted.
In contrast to the restrained exterior materiality, the interior structure and surfaces are a rich articulation of New Zealand carpentry codes and builders craft, using a wide array of timbers and finishes.
Exposed structural studs and rafters are exposed in front of tongue and grooved wall and ceiling panelling, providing shadow and depth to the wall. The trueness of the dwangless studs is a testament to the material stability of the timber, while the panelling displays the strata of the lamination and tone from the thermal modification treatment to add texture and rich tone to the space.
A play with light is expressed in the interior space from the tall thin slots of glass with the timber battens continuing on the outside.
The open plan interior space is a fully functioning holiday hut accommodating a large living space, minimal kitchen, master bedroom, laundry, bathroom, and special joinery for sample cladding ranges to pull out of drawers. There is an office servicing the showroom needs, that can be converted to a bunk room in the future.
Judge's comments:
Strikingly simple from the exterior - this project sits elegantly in the Central Otago landscape, whilst the interior is incredibly effective in it's dual role as a showroom and part-time holiday home. The construction and materiality are a celebration of the material that it aims to sell - meeting the brief perfectly!
Impeccably executed, this project is innovative in both materiality and use. The project highlights 'industry' progress in the use of timber and its capabilities to perform under relatively extreme weather conditions - not commonly acceptable for this type of cladding.