Spatial
Warren and Mahoney Architects 96 FLOCKHILL Homestead
-
Ngā Kaimahi / Team Members
Jonathan Coote, Simon Laurie, Sebastian Gapinski, Tim Hervey, Joseph Hampton, Chris Yandle, Margie Phillips, Rita Scott -
Kaitautoko / Contributor
Jessica Close -
Client
Andrew & Sandra Cullen
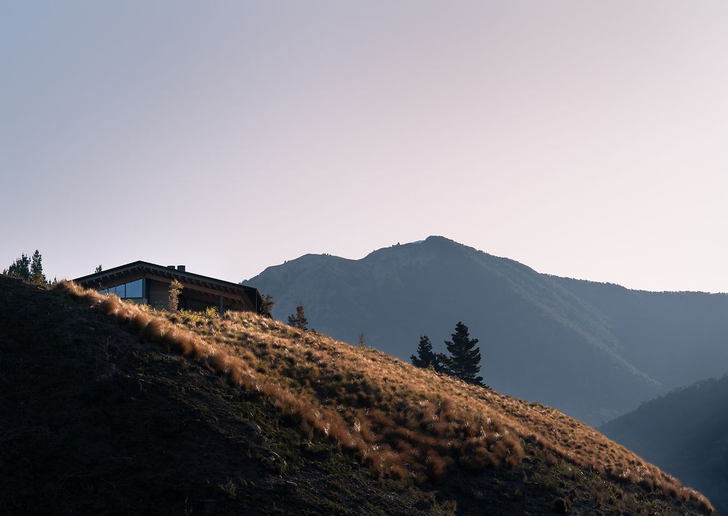
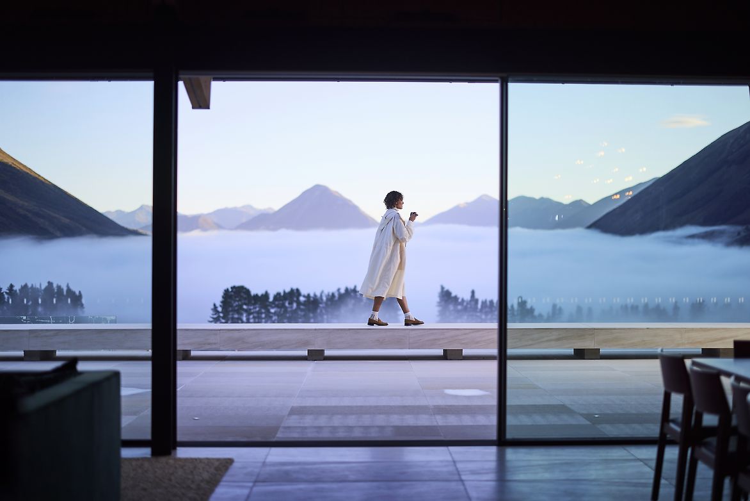
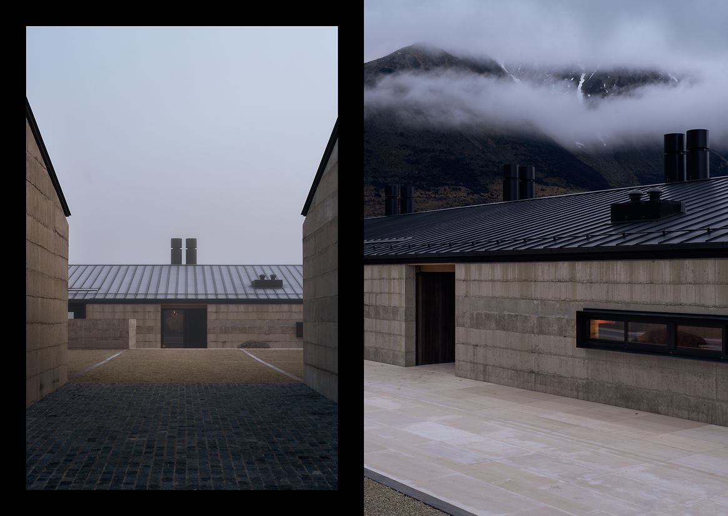
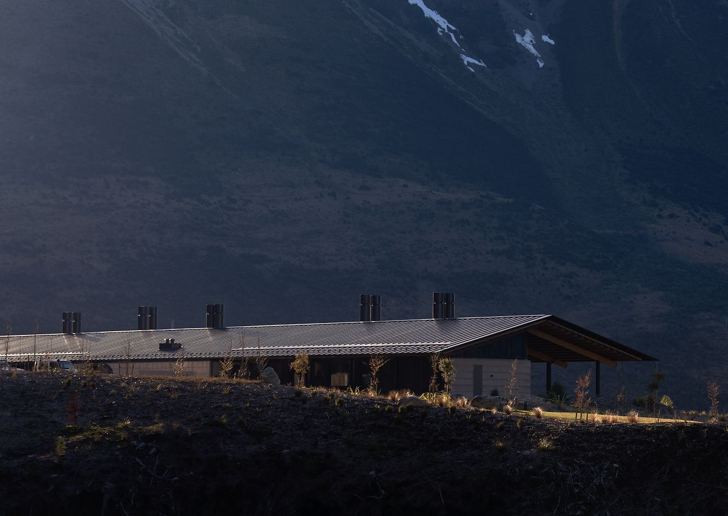
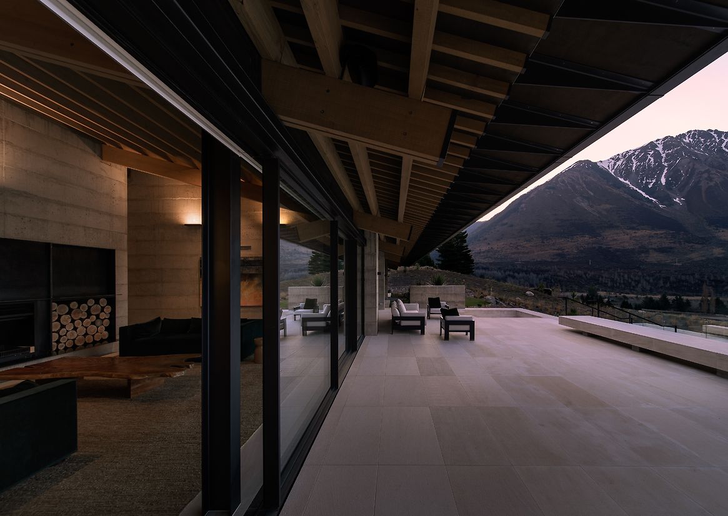
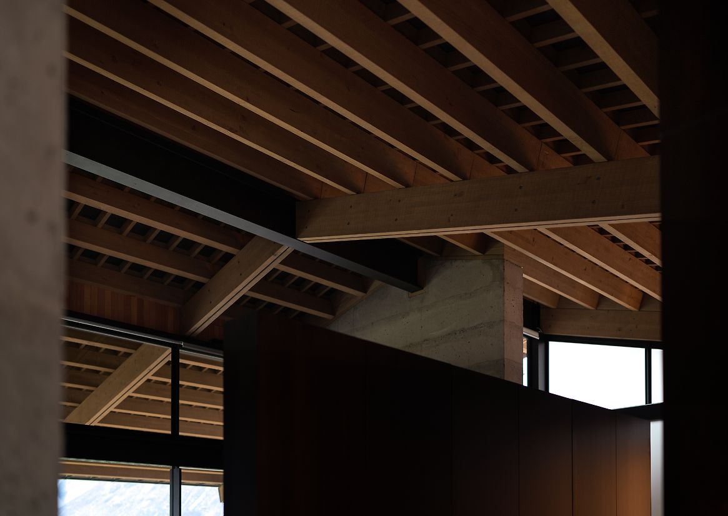
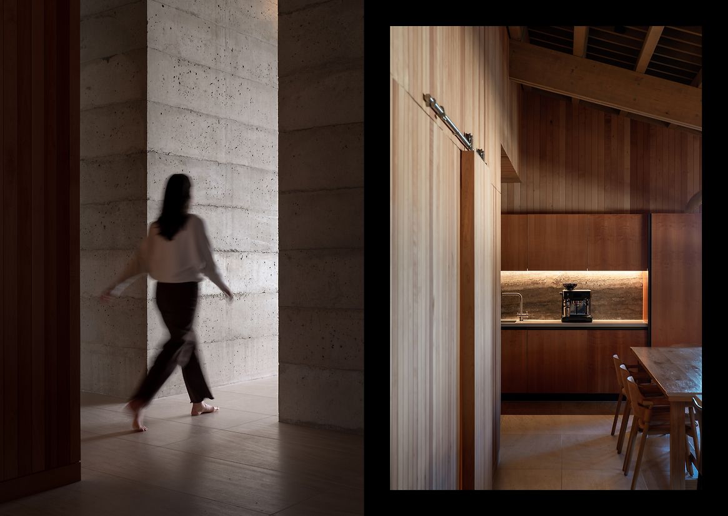
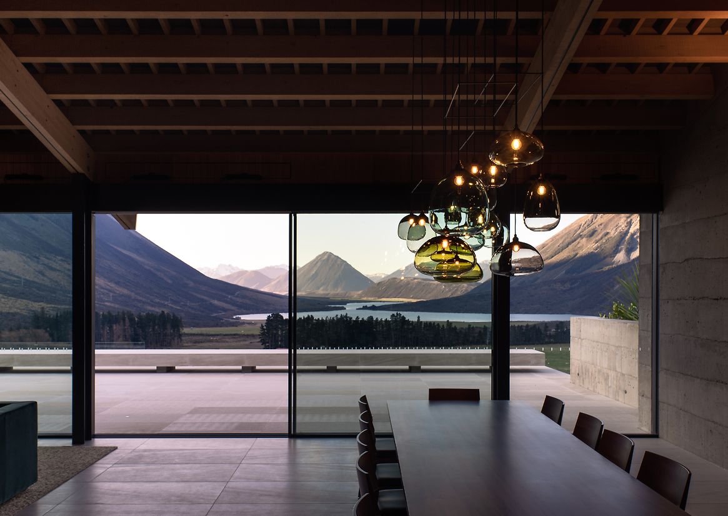
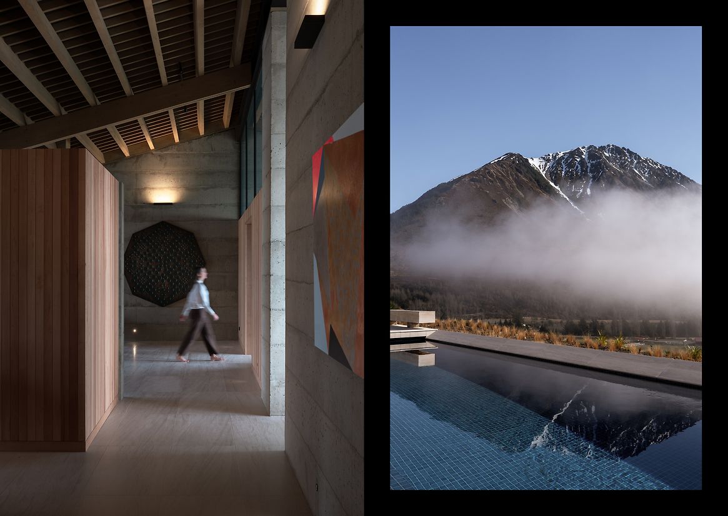
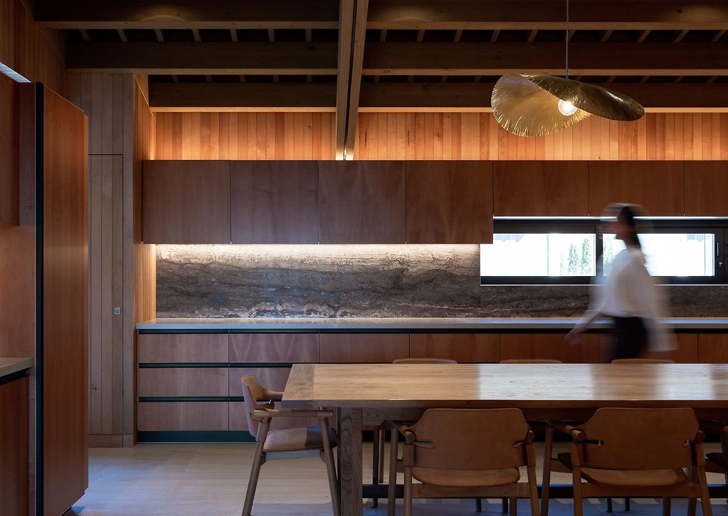
Description:
FLOCKHILL Homestead is a private residence located in the Southern. The famous Flockhill High Country Sheep Station is nestled at the foothills of the Craigieburn Valley, approximately 90 minutes’ drive west of Christchurch. The area is renowned for a range of powdery ski slopes and the high-country Lake Pearson that mirrors Sugarloaf Mountain in perfect symmetry, as seen from the vista that the accommodation, FLOCKHILL Homestead, frames. Such is the scenery and vibrating energy of this region that the Dalai Lama once called it ‘the spiritual centre of the universe’.
Today Flock Hill is best known for its dramatic landscapes and its 36,000 acre high country sheep station; yet it has also played an important role in New Zealand’s Māori history. The most striking and recognisable feature of the area are the famous limestone rock formations jutting out of the landscape - named Castle Hill by European settlers for their resemblance to castle ramparts. The Ngāi Tahu people regard this area as taonga. For Ngāi Tahu, it was an important stopover point on journeys to the West Coast, and a seasonal food-gathering place. The numerous rock overhangs were used for shelter. Flock Hill Station itself derives its name from these dramatic rock outcrops, resembling flocks of sheep. Our design for the homestead looks to celebrate and reference the early habitation of the landscape by adopting an architecture that consists of heavy limestone elements embedded in the landscape.
The property is conceived to feel connected to its place and truly embedded into its geography. The design takes inspiration from the traditional forms associated with farmhouses - a simple and understated exterior that blends seamlessly with the surrounding landscape. The pitched roof form is a reference to the agricultural use of the area and the utilitarian but beautiful structures and sheds that dot the landscape. It gives the building a sense of protection and connection externally and texture and warmth internally; while enhancing the experience of the “weight” of the cast concrete elements.
Made up of a series of interconnected rooms, each with its own distinct purpose, including living spaces, sitting spaces, a media room and wine room, the homestead is designed to be used in a fluid way, with almost continuous connection between internal and external spaces. All rooms other than the kitchen are arranged in a single linear strip on the viewline, ensuring views over Lake Pearson and Sugar Loaf beyond are never lost.
An overarching project sustainability strategy centered around longevity and expressive material simplicity. The design invests carbon upfront in high-quality materials and a high-performance envelope to enable an operational carbon payback during the use stage. Whole-of-life low-carbon design features include material selection and specification to reduce the need for refinishing and replacement. The stripped back interior finishes have also helped to reduce the upfront embodied carbon while contributing to its strong architectural aesthetic.
Jessica Close selected the interior finishings and furniture - a thoughtful selection, with a focus on New Zealand made.
Judge's comments:
This design captures the essence of the stunning landscape, weaving together cultural, geographical, and architectural elements into a harmonious whole that pays homage to its heritage, celebrates its surroundings, and demonstrates a deep commitment to sustainable, low-carbon design.