Spatial
Tom Mark Henry 20 Wahroonga House
-
Pou Auaha / Creative Director
Cushla McFadden
-
Ringatoi Matua / Design Director
Cushla McFadden
-
Ngā Kaimahi / Team Members
Kelly Doyle, Emma Say -
Kaitautoko / Contributors
Quantum Built, All Smart Kitchens, Gather Co.
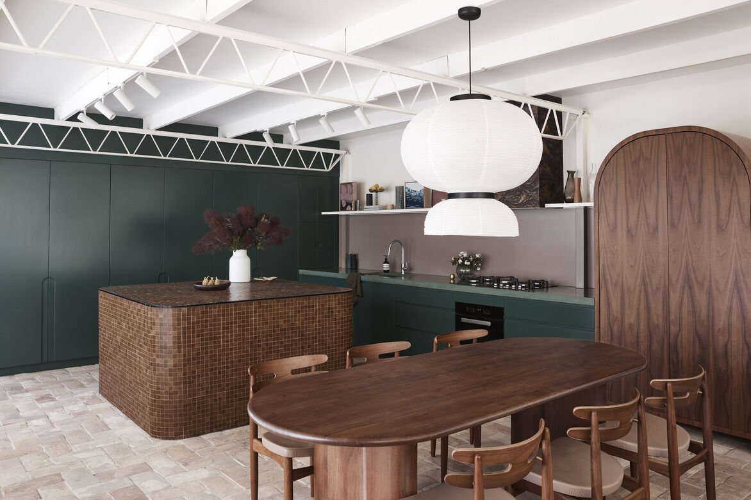
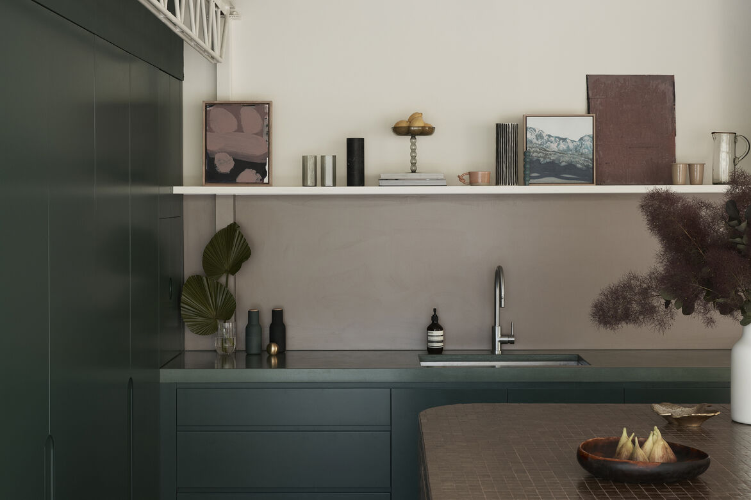
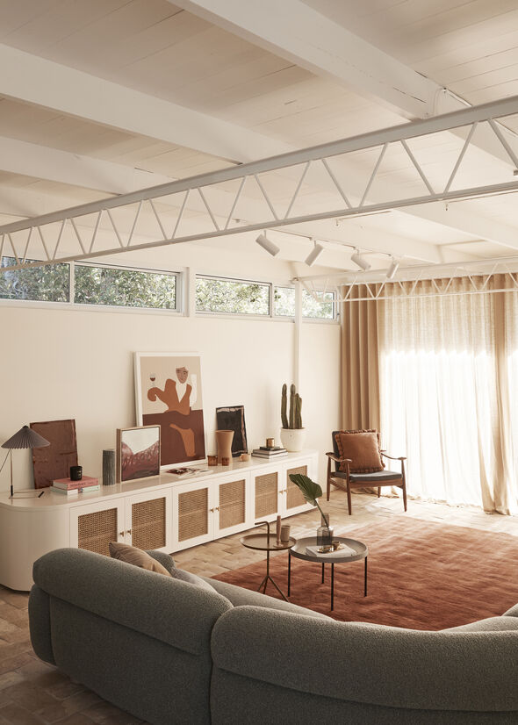
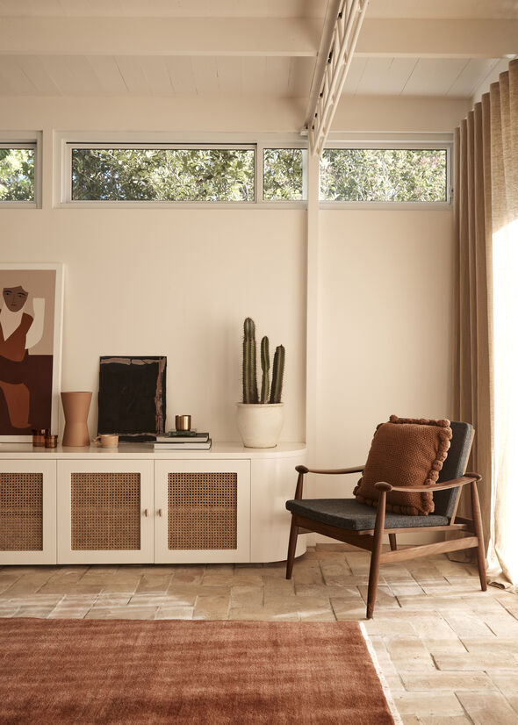
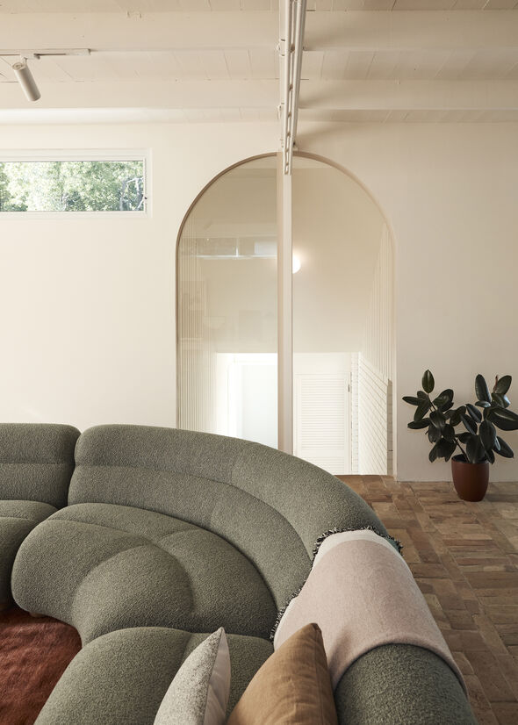
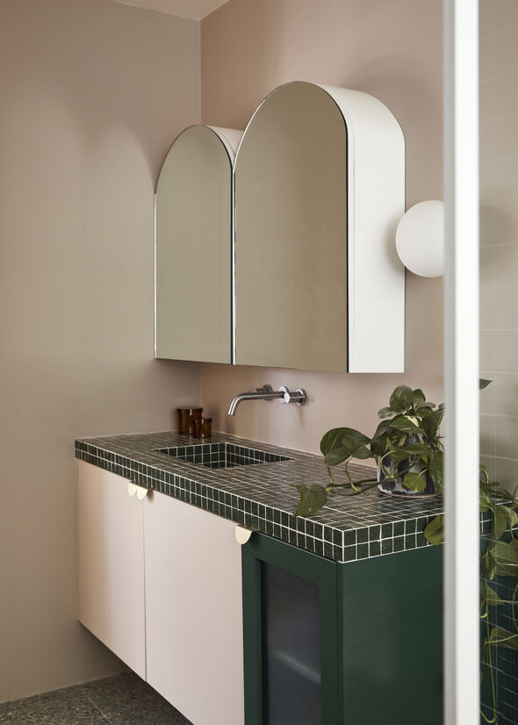
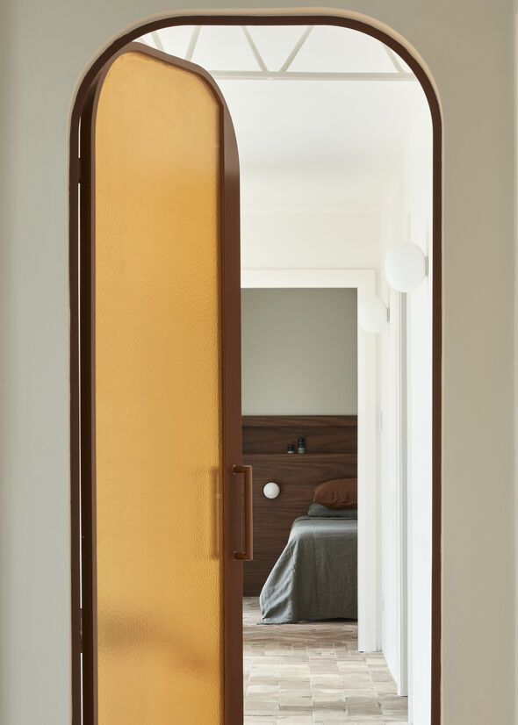
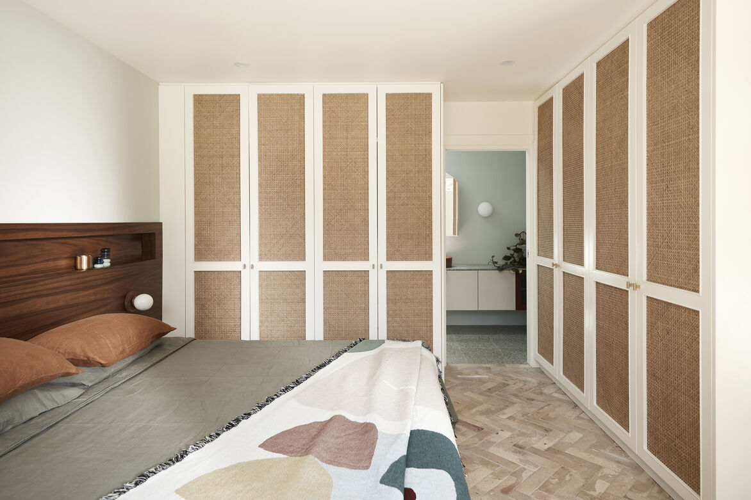
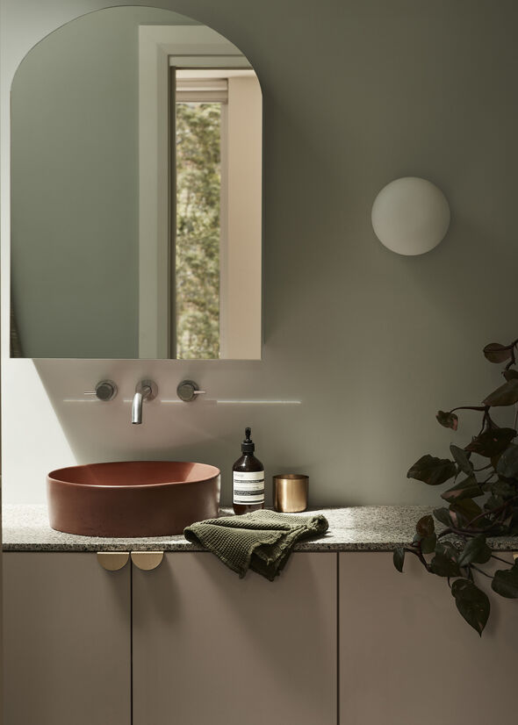
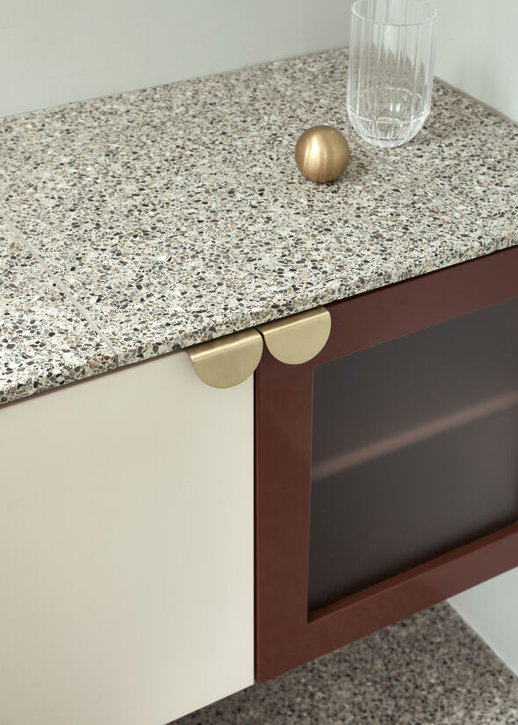
Description:
Drawing upon the site’s architectural period and surrounding bushland, Wahroonga House is an example of mid-century modern design, referencing the warmth and playfulness of Palm Springs balanced with a laid-back sense of sophistication. Evoking a strong connection to the mid-century residential architecture of Palm Springs, the sinuous flow from exterior to interior induces an earthy home balanced by the site’s laid-back Australian modernist architecture. The core of the house, including the kitchen, living and dining space has been designed as the heart of the home, featuring white painted timber lined ceilings with triangular structural beams which reference the strong, clean lines of modernist design. It is the surrounding bushland that governs the interior material palette – the use of rich golden brown hues and the deep forest green cabinetry complement the site’s natural bushland of flora and fauna creating a unified space from the inside out.
The brief was to design a home for a growing family that is as practical and versatile as it is beautiful and exciting. The main living area comprising of the kitchen and lounge have been designed to feel like one unified space, achieved through spatial planning, colour and use of terracotta flooring throughout which also continues into the hall and main bedroom. This openness allows the young family to enjoy the space with ease and comfort. Robust and functional materials were employed to accommodate the playfulness of young children whilst it is the unexpected use of colour and texture which provides a cohesive connection throughout the house, delivering a laid-back and sophisticated refuge which excites and intrigues.
An eclectic and playfully sophisticated material palette as well as carefully considered spatial planning have created a home that is modern in approach yet respectful to the history of the house, aligning with the desires of the clients both aesthetically and practically. The incorporation of large sliding doors from the living area to the landscaped garden and pool see the blurring of indoor and outdoor living, which afford the opportunity to be versatile in the way of entertaining guests and connecting to the natural bushland surrounds all year-round.
Judge's comments:
Delightfully textured and playfully coloured, the space evokes at once a sense of escapism and warmth. Kitchen benches, bathroom vanities, wardrobe doors, couches, handles - everything is considered and nothing is left to chance.