Spatial
Tom Mark Henry 20 St John's Paddington
-
Pou Auaha / Creative Directors
Jade Nottage, Cushla McFadden
-
Ringatoi Matua / Design Director
Cushla McFadden
-
Ngā Kaimahi / Team Member
Lauren Brown -
Client
Rohrig Construction
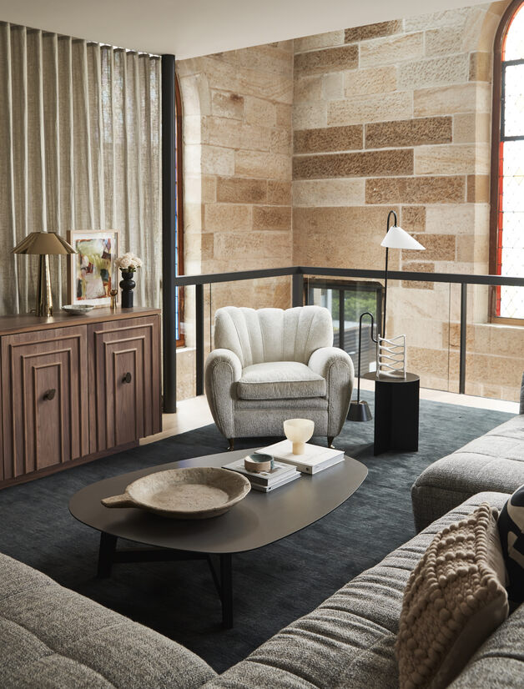
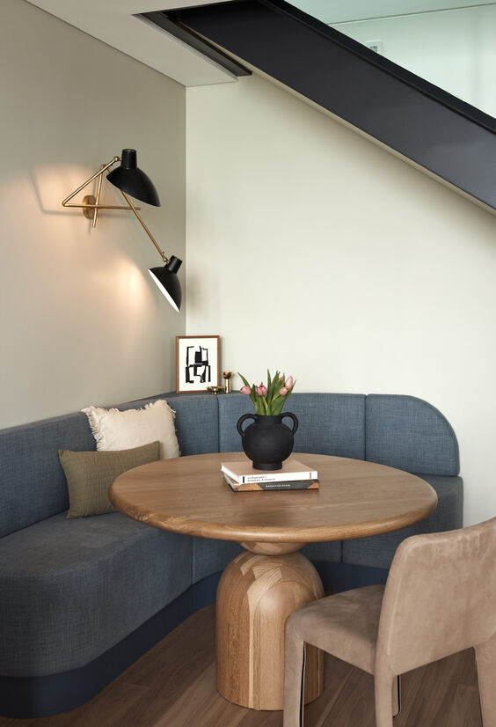
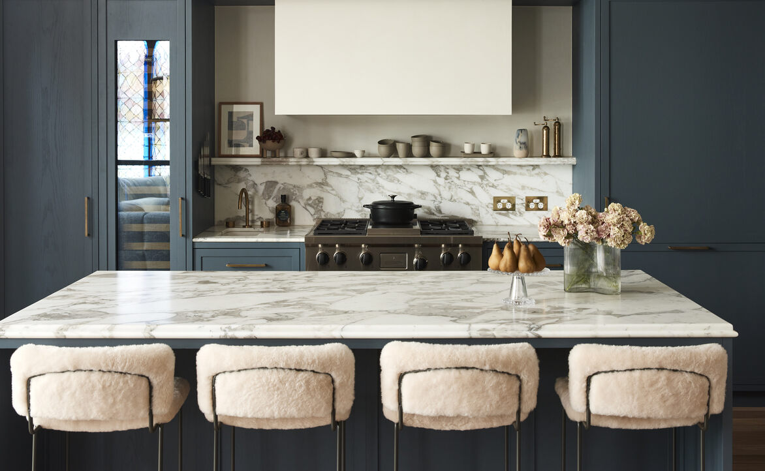
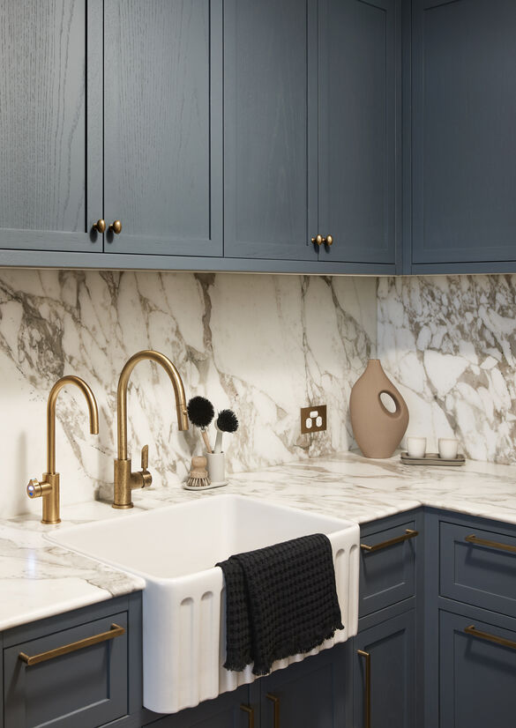
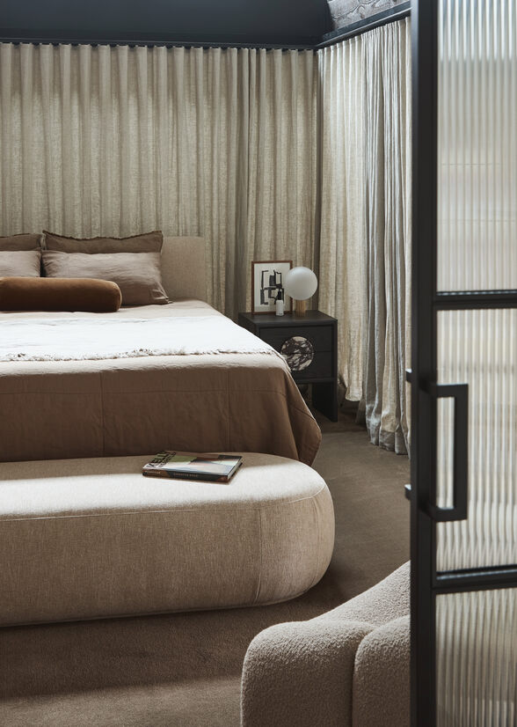
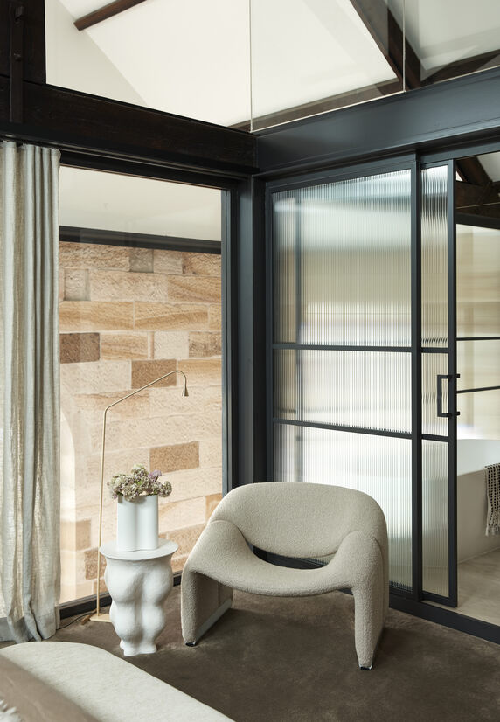
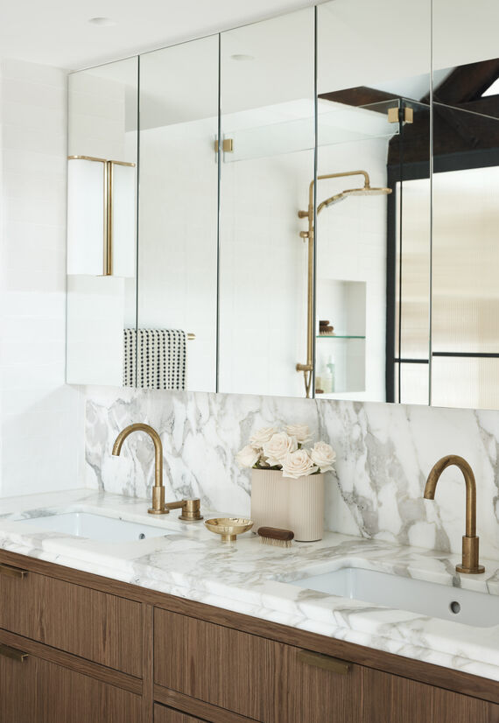
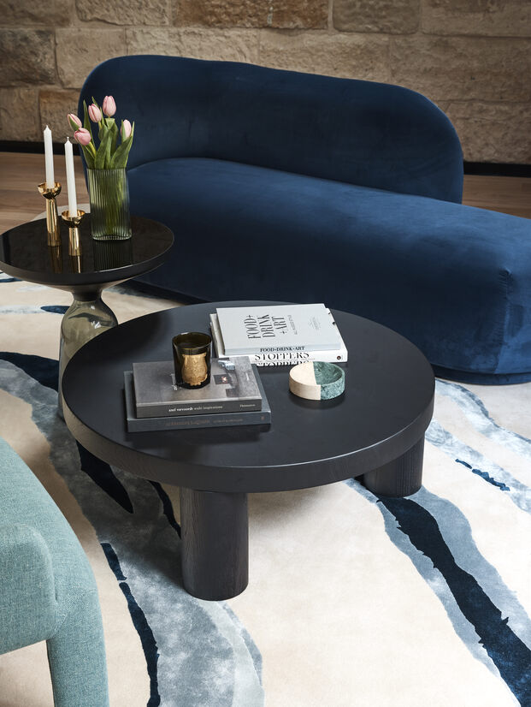
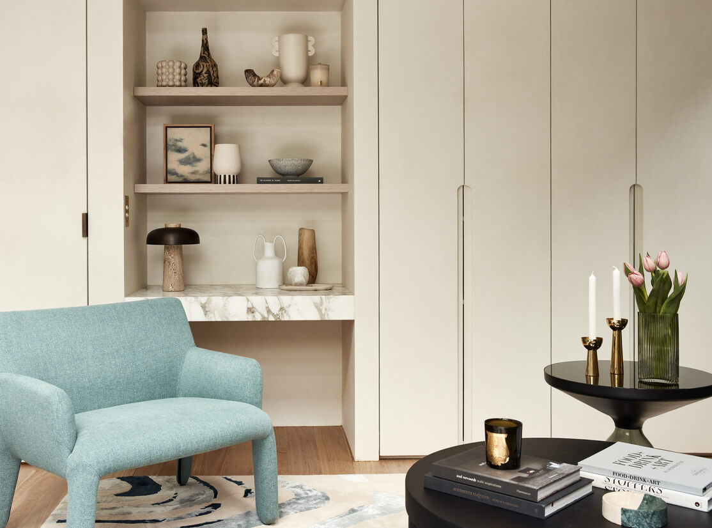
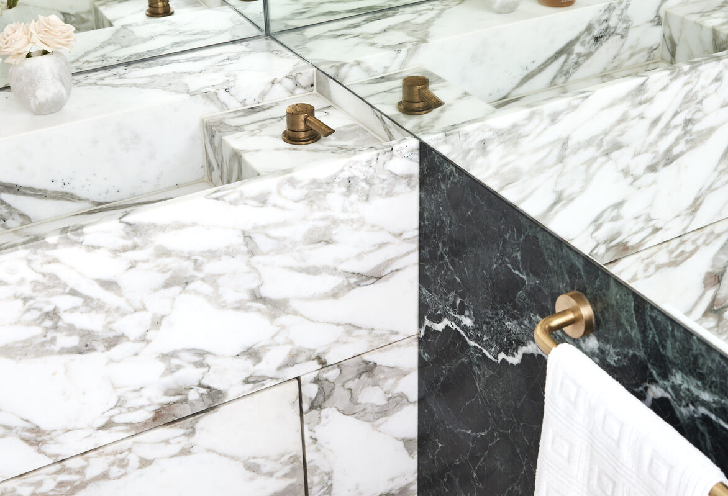
Description:
Taking cues from the effortless sophistication of a New York loft, this heritage church conversion sees a celebration of unique features fit for a contemporary lifestyle.
With a luxurious, hospitable presence, the lobby is a captivating introduction to the double height space. Reminiscent of a hotel lobby, one is greeted by a curved velvet lounge, touch down joinery, feature lighting and artworks, which are all key considerations of the design. Central to the floor-plan, the kitchen echoes the client’s love for hosting, where a butler’s pantry allows for easy entertaining and food preparation. Deep petrol blue hues compliment classic natural stone bench-tops and a shelf adorned with both practical and decorative objects. Integral to fostering the heritage nature and maintaining the bones of the building, considered structural changes were undertaken and executed by Rohrig Construction. Closing an internal staircase opened and maximised the living space, with specialist lighting implemented to ensure the sandstone walls are lit with indirect and discreet lighting respective of the soaring ceilings. Sensitive to the context of the site, a nod to the loft aesthetic is achieved with new finishes, furniture, lighting and joinery, bringing this full scope conversion to the height of contemporary living.
Judge's comments:
An artful execution of contemporary interior decoration all working together in harmony with the repurposed space.
A sophisticated curation of interior detail brings international mood to this repurposed church.