Spatial
Studio Well 2 Adventure Whare
-
Pou Auaha / Creative Director
Ben Comber
-
Ringatoi Matua / Design Director
Josh Newsome - White
-
Kaitautoko / Contributor
Sam McCarthy -
Client
Julian & Heidi Addington
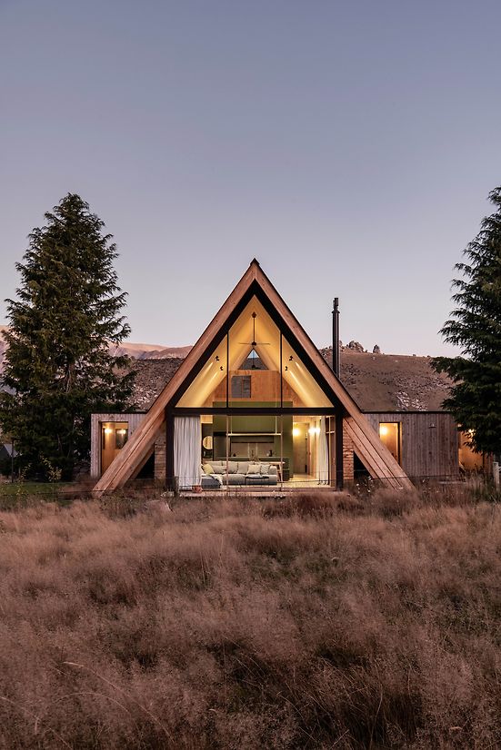
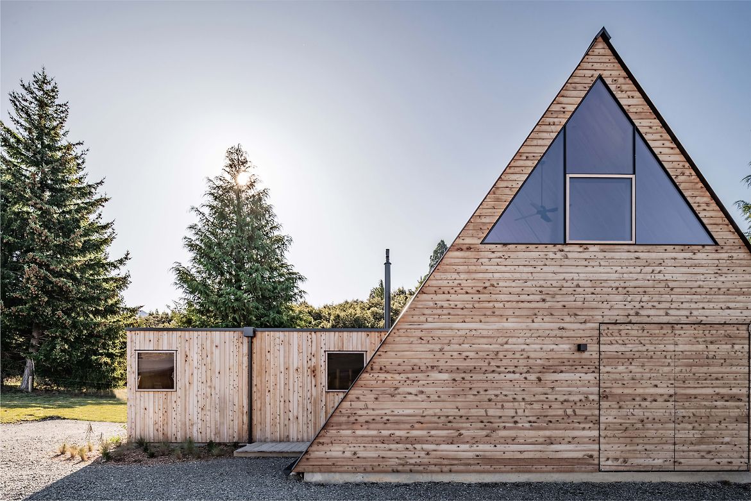
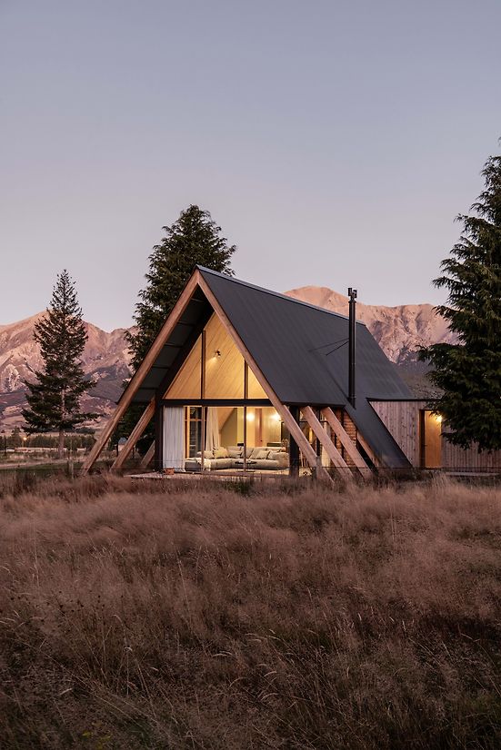
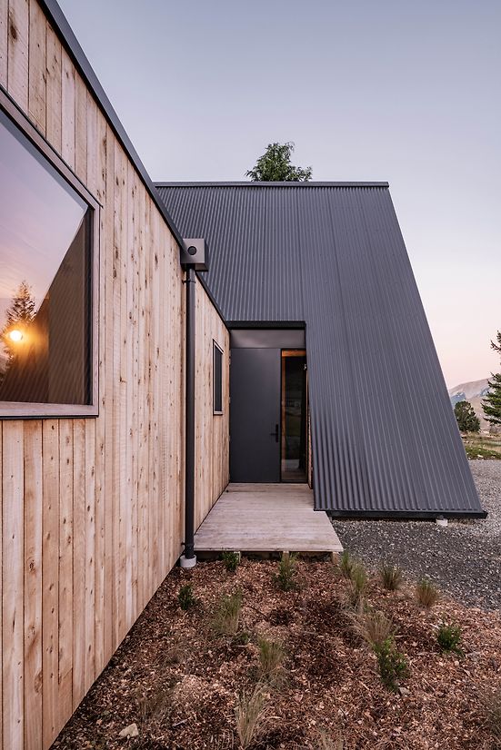
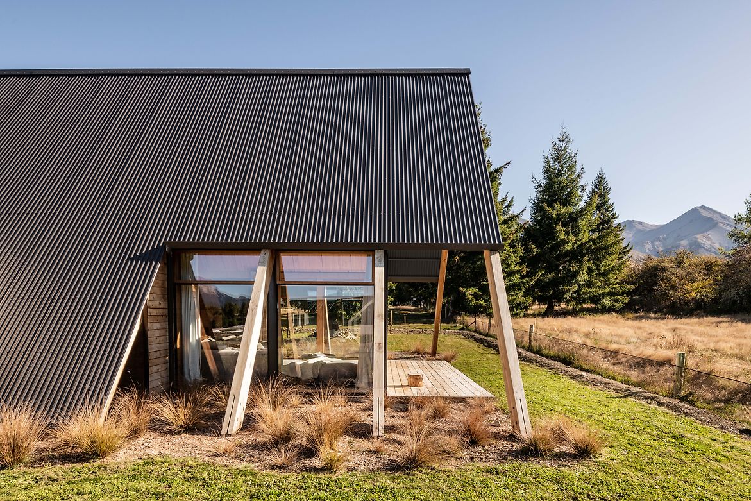
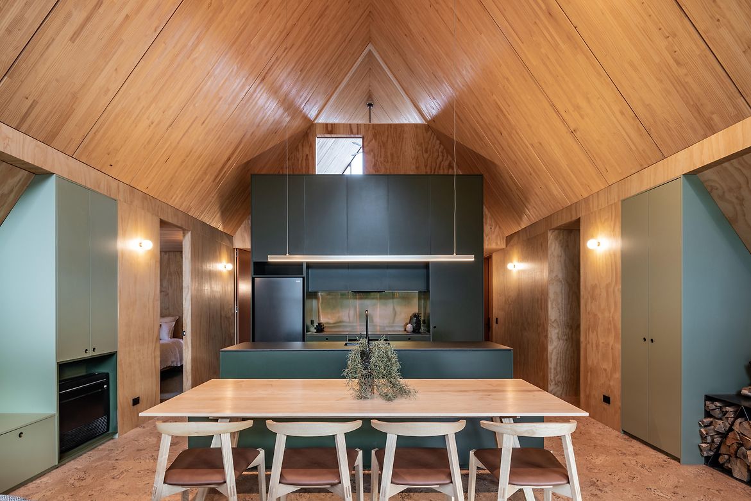
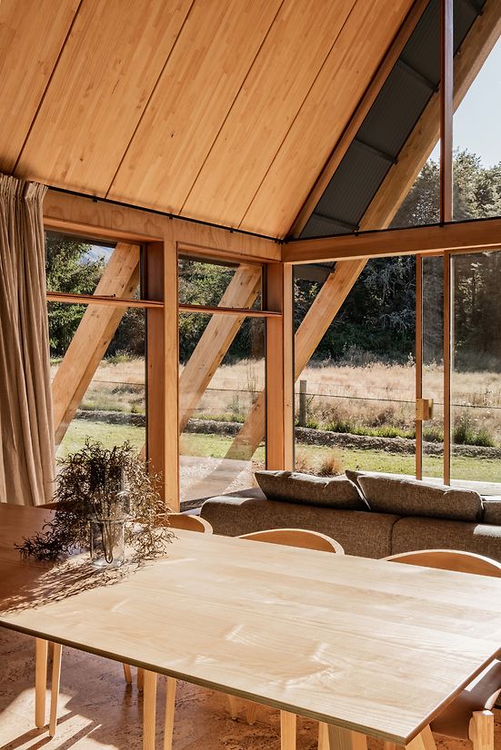
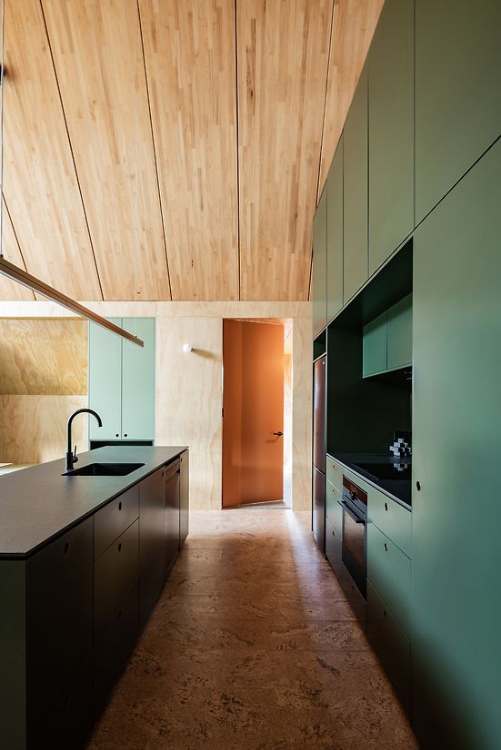
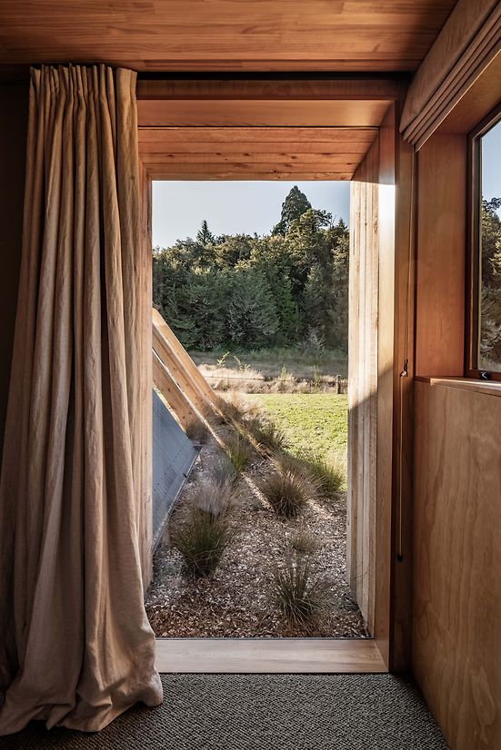
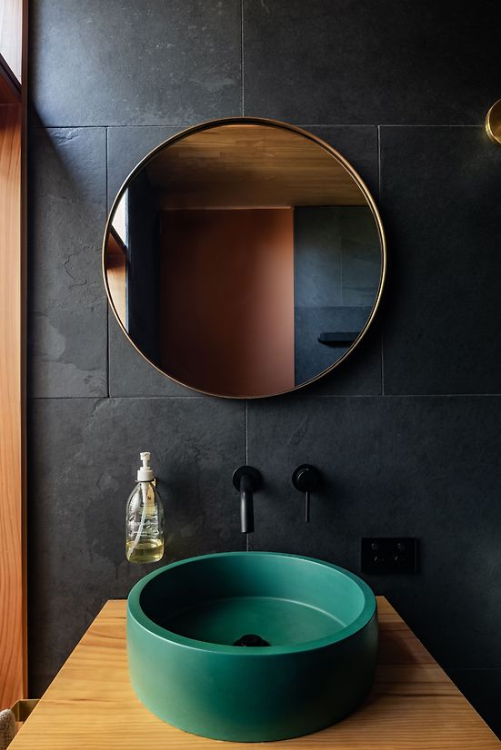
Description:
Adventure Whare is a holiday retreat that captures the spirit of both its users and alpine surroundings.
Designed to provide a comfortable place of shelter, relaxation and connection for a family whose days are often spent exploring the local mountains and forests.
Located in Castle Hill Village, the exterior form is a reinterpretation of traditional A-Frame huts that are renowned for their alpine aesthetic. Nestled between two established trees, the cloaked form provides shelter from the harsh elements and privacy to the south. In dramatic contrast, the roof peels up revealing the exposed rafters and expansive timber framed glazing that achieves an intimate connection with the native bush reserve to the north and views of the surrounding mountain ranges.
An unassuming entrance flows into a mudroom area with durable surfaces employed to deal with wet gear and boots. The efficient planning encourages guests to gather and connect in an inspiring voluminous open plan interior. Flat-roofed bedroom wings spill off the central space, providing quiet and private areas that can be used for relaxing at night. A loft perched over the service areas provides ample room for spillover guests. The interior is enriched with the warmth of the exposed timber roof panels, plywood wall linings and renewably grown cork flooring. These are playfully accented with pops of colourful joinery, natural slate surfaces and brass elements.
Grown renewably and fabricated in New Zealand, the self supporting PLT mass timber panels provide a durable and warm roof structure. The ability for offsite prefabrication, minimised wastage, high thermal mass properties and negative embodied carbon made it an obvious choice. The bedroom wings act as buttresses, supporting the ‘A’ from spreading laterally. For the living area, external glulam beams have been strategically placed to further bolster the roof structure. These features have reduced the engineering demands, allowing for an almost entirely timber structure that achieves a lowered carbon footprint and operational energy input.
A ventilated corrugated metal roof provides shelter from the harsh elements while concealed flashings and custom spouting ensure a clean minimalist aesthetic. A large northern roof overhang controls solar gain during summer months and natural ventilation is achieved by utilising the stack effect created by the high pitched volume and ceiling fans. The radiant heat produced by the clean burning wood fire helps maintain a comfortable temperature over winter. The exterior wall framing has reduced thermal bridging and is skinned in chemical-free locally sourced Macrocarpa weatherboards. The cladding will gradually silver off for a low-maintenance finish, allowing the exterior form to blend seamlessly into the surrounding natural landscape.
Collaboration between the designer, client/engineer and builder was vital in realising this sustainable, healthy and very robust whare that is well prepared to combat future climate challenges.
Photography by Stephen Goodenough.
Judge's comments:
Harmoniously melding traditional alpine aesthetics with sustainable materials and innovative spatial planning, the resulting holiday retreat not only offers comfort and connection to the breathtaking surroundings but also exemplifies thoughtful sustainability in both form and function. A great example of low embodied carbon construction and partial prefabrication.