Spatial
Studio Pacific Architecture 27 Kāpiti House
-
Ringatoi Matua / Design Director
Stephen McDougall
-
Ngā Kaimahi / Team Members
Victoria Wright, Wayne Lightfoot -
Kaitautoko / Contributors
Nicki Vance (Dunning Thornton), Alistair Cattanach (Dunning Thornton), Pinnacle Construction -
Client
McDougall-Leuthart
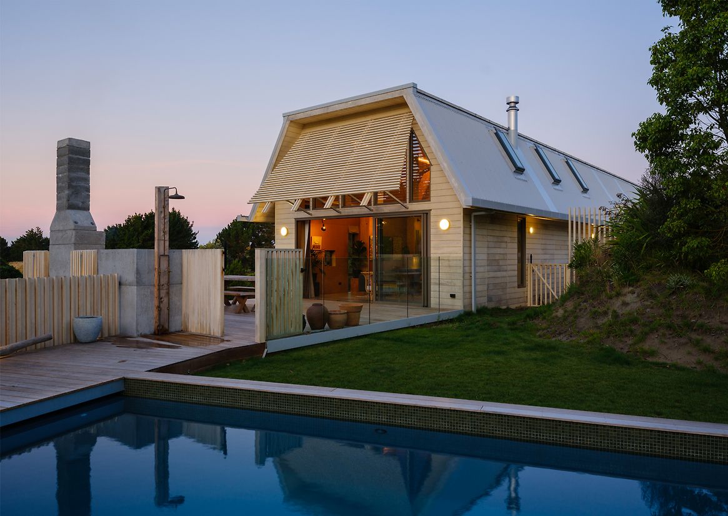
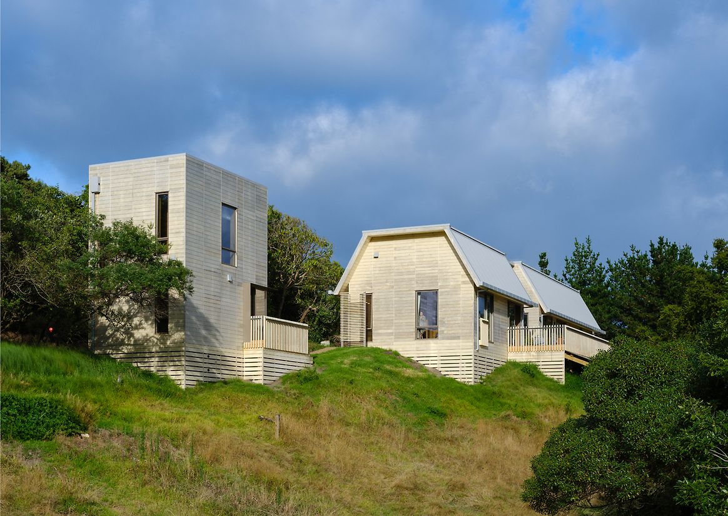
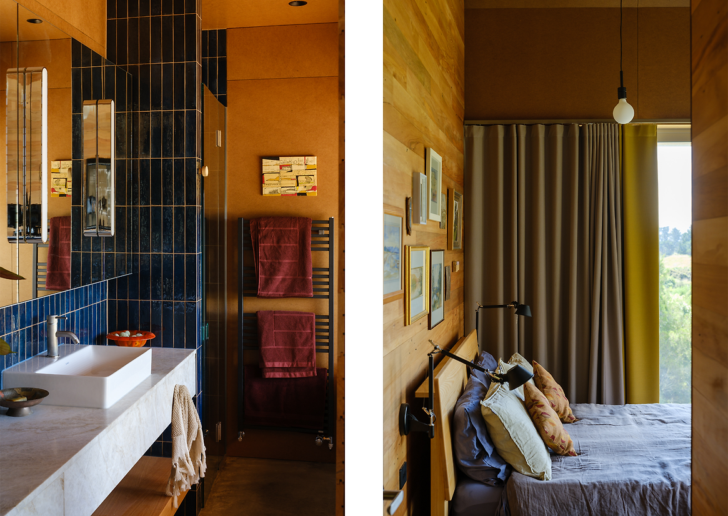
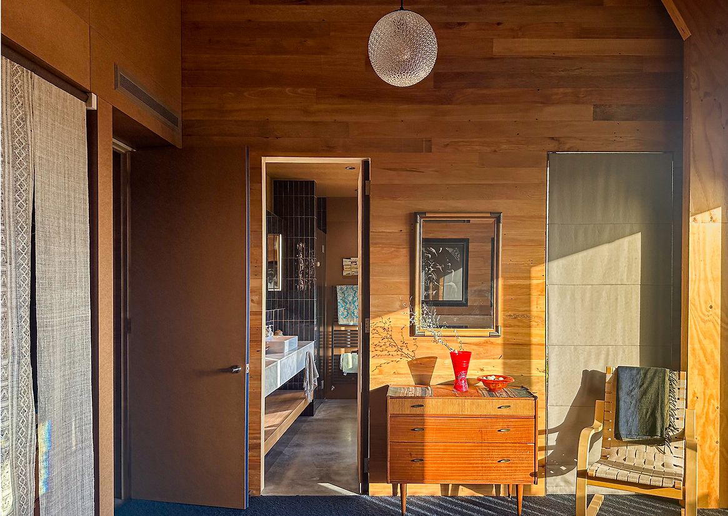
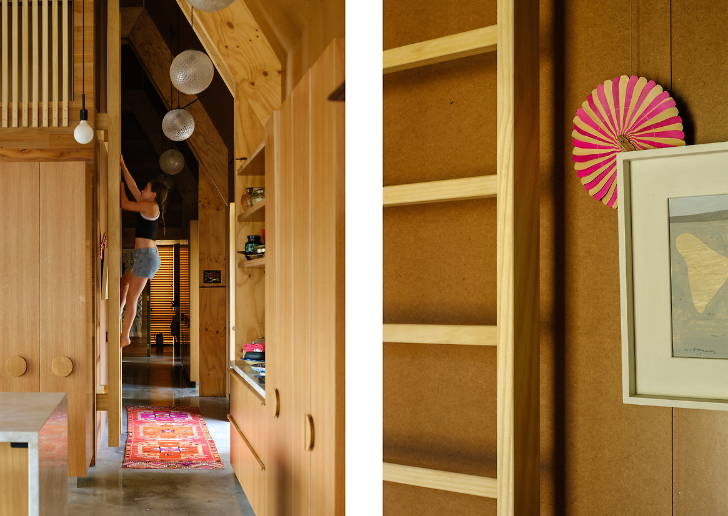
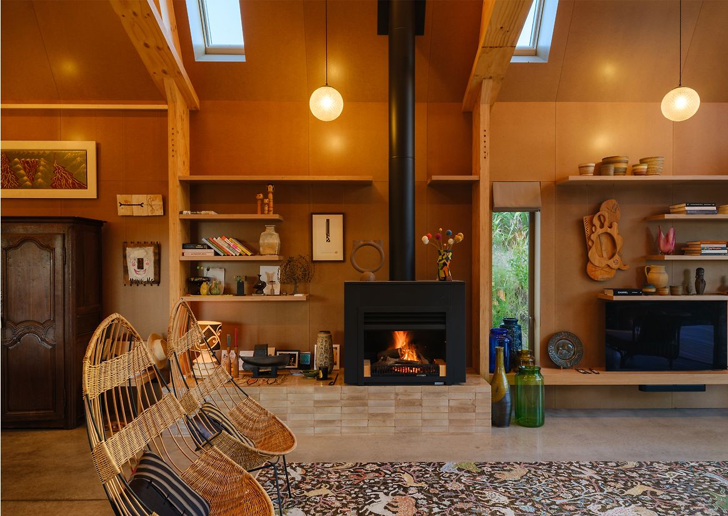
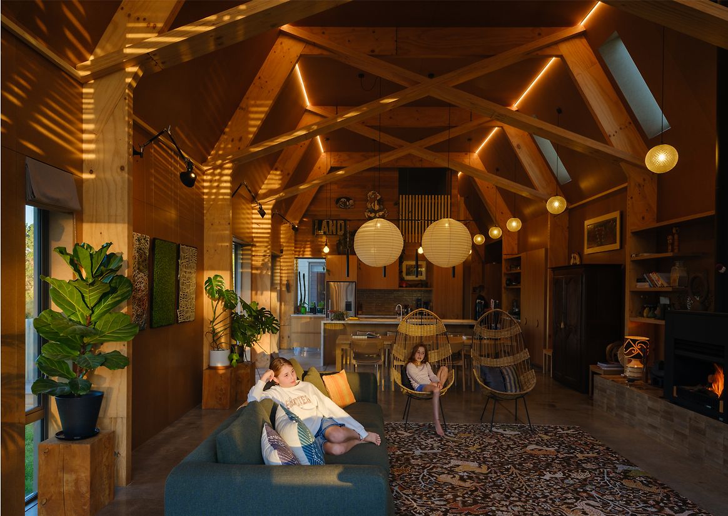
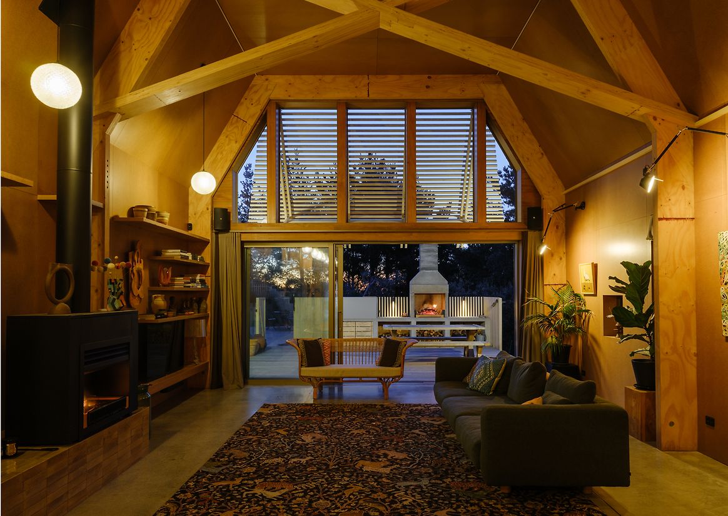
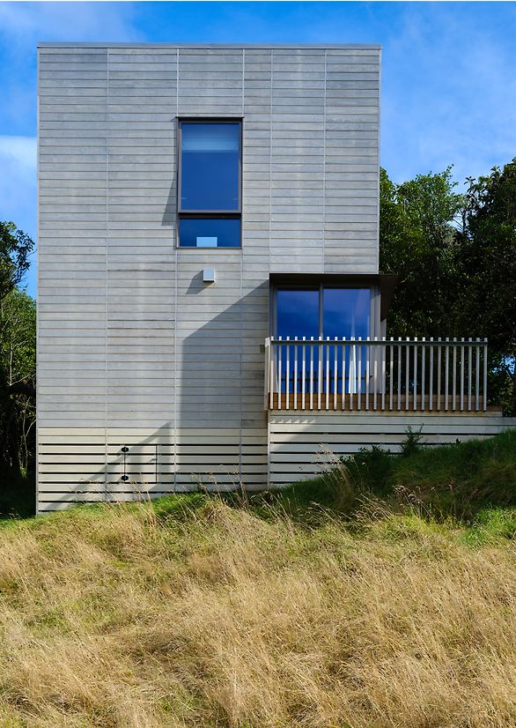
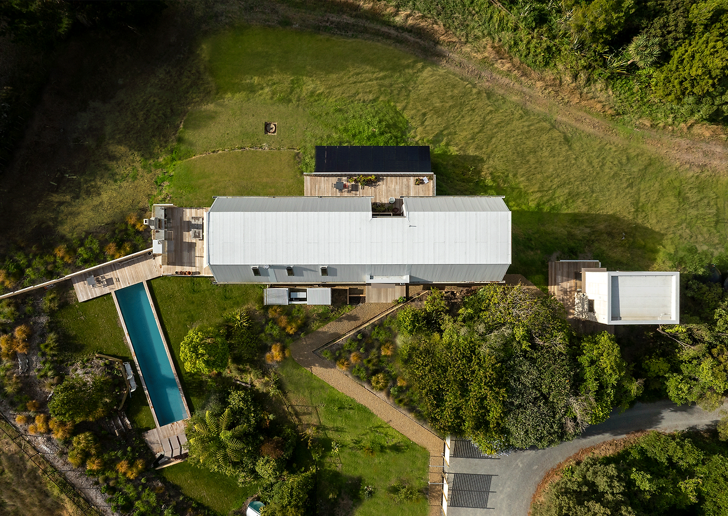
Description:
Kāpiti House is a small, high-performing rural retreat designed for whanau and friends, flexibility and off-grid living. Located near the coast in the Kāpiti region, the house is formed by two barn-like volumes that step across a natural rise in the land.
Built using cross-laminated timber (CLT), recycled rimu, tempered hardboard, and wool insulation, the home uses no plasterboard and very few synthetic materials. Its finishes are simple and tactile. Surfaces are left mostly unpainted, revealing the texture and tone of each material.
The main building contains two bedrooms and a shared living space. The second structure – a two-storey tower – includes a guest suite with its own bathroom, living or a second bedroom space and kitchenette. Together, the two forms and the pool area create a sense of enclosure and privacy while opening to north-facing sun and views.
Kāpiti House operates entirely off-grid. It generates its own energy through solar, and its passive design ensures comfortable indoor temperatures year-round. The home is carbon-positive and net-zero energy, performing well above standard while remaining grounded in simplicity.
This is a home designed with care. Its architecture is clear and restrained, allowing the natural materials to speak. Flashes of colour, expressive fabrics and hand-collected art add personal character to an otherwise calm interior.
More than a retreat, Kāpiti House is a living example of what’s possible when sustainability, performance and beauty are seen as part of the same idea.