Spatial
Studio Pacific Architecture 27 30 Madden
-
Ringatoi Matua / Design Director
Stephen McDougall
-
Ngā Kaimahi / Team Members
Bret Thurston, Toby Jeffery, Max Wiles, Dorian Minty, Brendon Monk, Stuart Dun, Mark Fletcher, Josie Horsley, Yota Kojima, Peggy Russell, Grant Perry -
Kaitautoko / Contributors
Dunning Thornton, Mott MacDonald, Holmes Fire, Marshall Day, Protech, BECA, E-Cubed, TPC, Mott MacDonald, Panuku & Mana Whenua group, LT McGuinness -
Client
Willis Bond
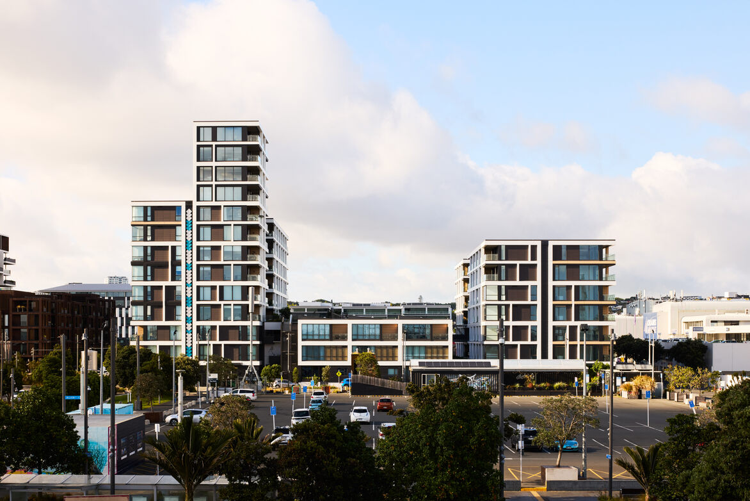
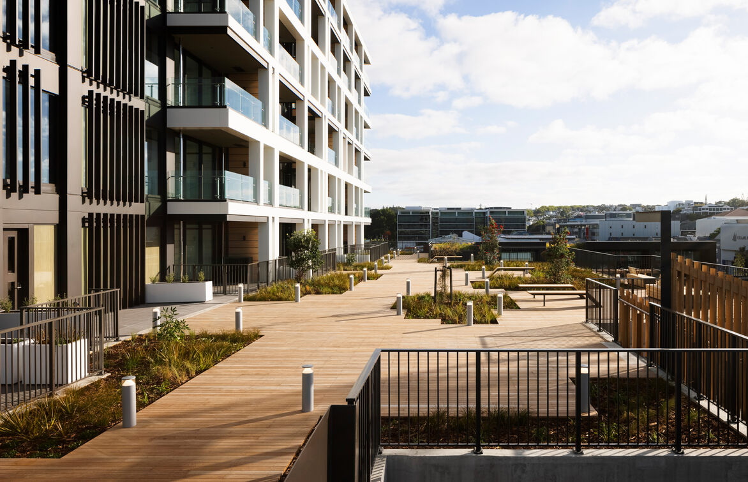
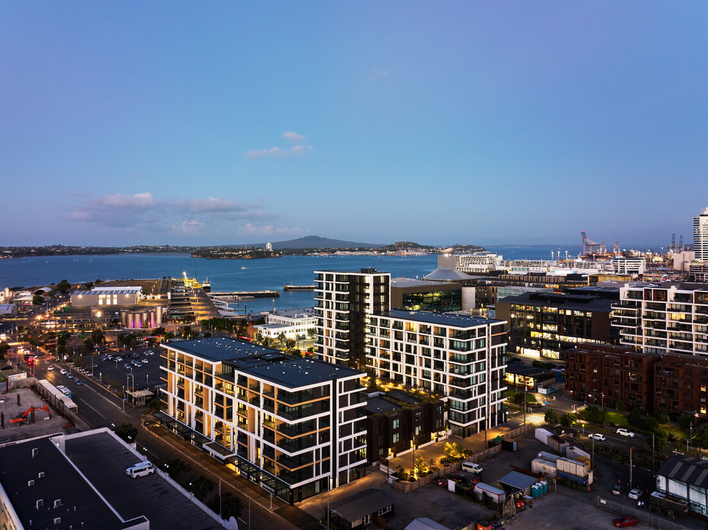
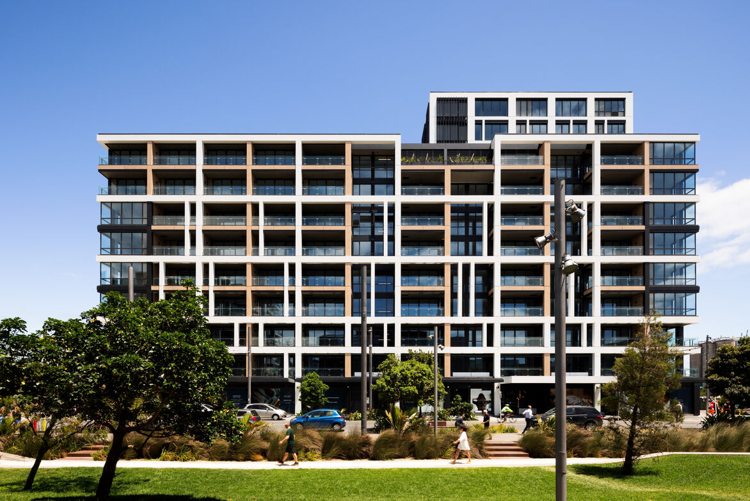
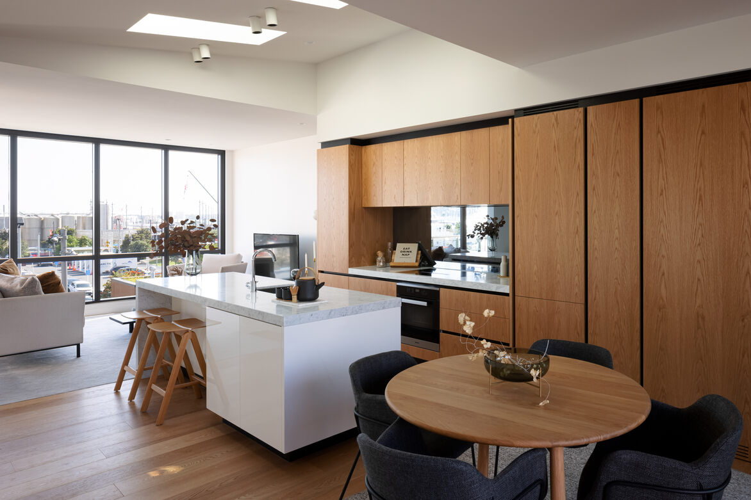
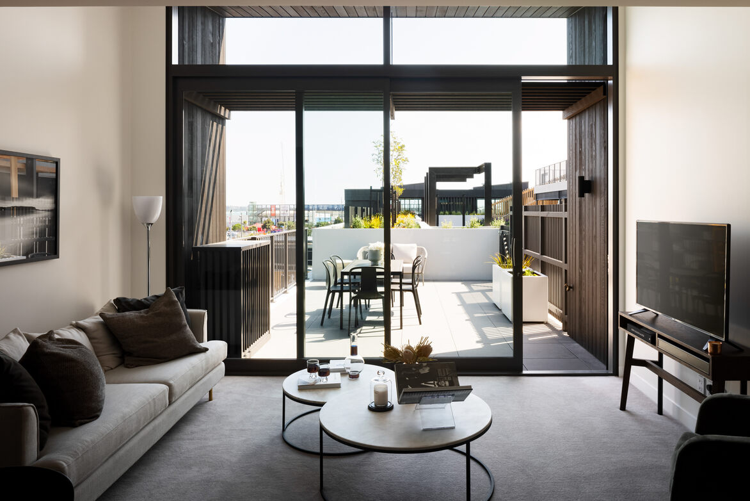
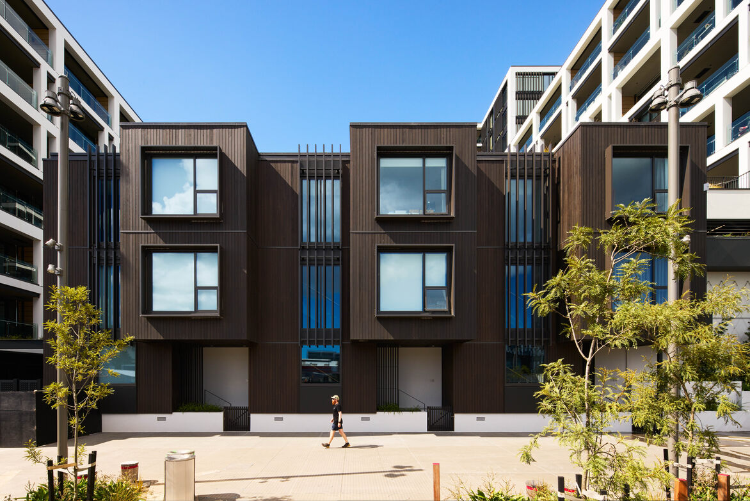
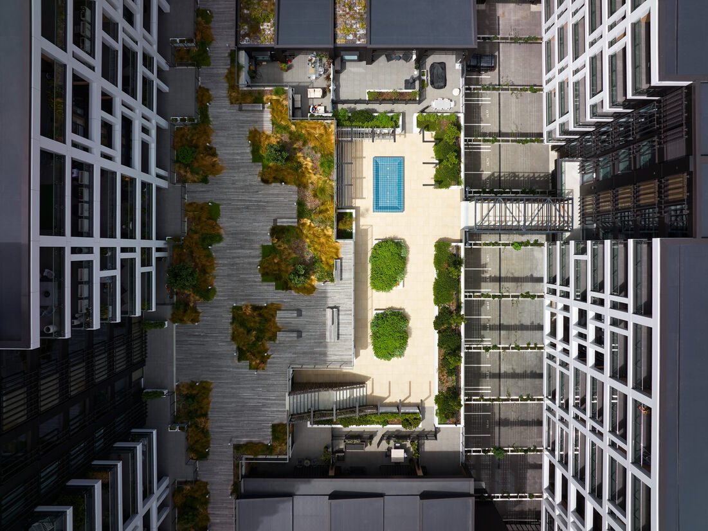
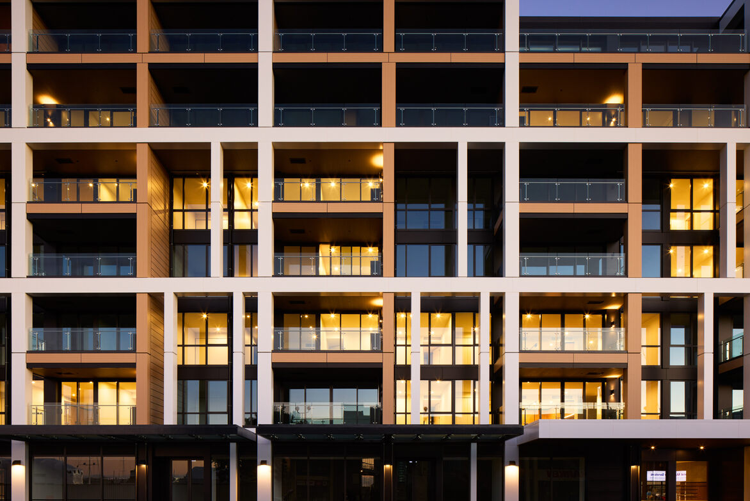
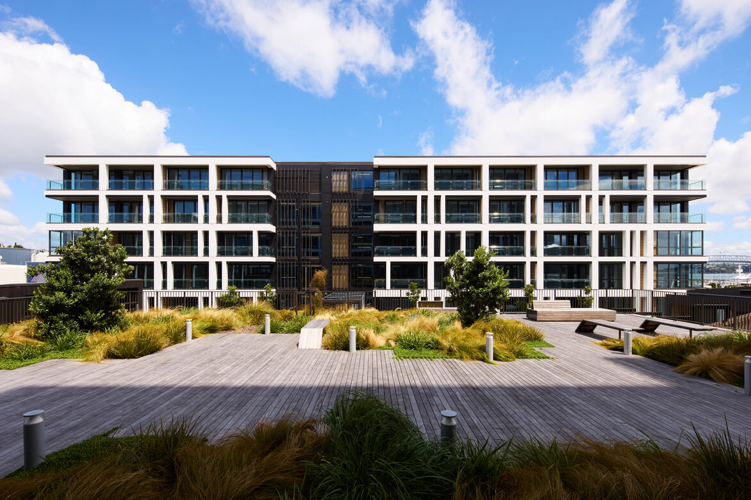
Description:
Situated near one of the world’s most beautiful harbours, 30 Madden offers refined living in the heart of the new Wynyard Quarter Precinct. 30 Madden is a two stage development that houses 153 apartments, townhouses, duplexes and commercial spaces of various sizes and configurations over five buildings.
The clients brief was to design apartments and townhouses characterized by intelligent, spacious layouts and contemporary design that attracts a vibrant and diverse community to the new, mixed-use and inner-city neighbourhood. All apartments have been designed to embrace the sun, views and close proximity to the water’s edge, and provide a high standard of living. With high quality finishes, each of the buildings have achieved a 7-Star Homestar rating.
The building design is characterised by the layering of façade elements inspired by the historic use of the harbour as a location for gathering food by Mana Whenua, and the use of drying racks for fish. 30 Madden utilises an efficient and lightweight structural steel frame with lightweight concrete floors allowing for a reduction in secondary steel structure. The townhouses that sleeve the carpark building, utilises a timber stick frame construction.
The façade materiality consists of a combination of Glazing, Symonite Alucolux Cladding Terracade tiles & Insol Louvres. The Tiramarama way lane townhouses are clad in Hermpac Vertical weatherboards with roof pillow planting on the roofs, while the Madden street townhouses reflect the main building materials.
From a passive design perspectives, residences are a mixture of deeper dual aspect and smaller single aspect apartments that are designed to optimise cross ventilation, natural light and sunlight. The need for heating and cooling has been minimised and tested through thermal simulation. The nature of the development ensure that there is a mixture of apartment types and sizes with a bias, as required by Panuku, towards larger family sized apartments. These are co-located with commercial developments to provide a mixed economy.
Greenhouse gas (GHG) emissions have been significantly reduced by minimising heating and cooling loads, using high efficiency heat pumps, maximising natural light and ventilation, using LED lighting and high efficiency/low water use appliances. The roof design is capable of accommodating a 3rd party photovoltaic (PV) array at the upper.
Water efficient features have been implemented for the development including; Air cooled plant for heating and cooling, Water efficient fixtures and fittings and Rainwater collection for reuse in irrigation systems and building washdown. Stormwater systems have been designed to accommodate the effects of more frequent and more extreme weather events and sized for 1-in-100 year storms.
Maximises cycling facilities for residents, including storage space for bikes has been provided within the storage and carpark areas has been included within the development.
Engaging with Mana Whenua’s was critical to ensuring a richer cultural landscape was established as part of the development. Collaboration guided the selection of native planting species, and the integration of artwork on the façade of the building.
Judge's comments:
This building takes its responsibility to the emerging neighbourhood seriously. Too often large apartment buildings occupy an entire urban block but present only one front door to the neighbourhood. This building seeks to shape the emerging community.
An inner city development that celebrates its site and offers a sense of generosity both to its occupants and back to the city. Sustainable practices have been carefully considered and multiple strategies have been employed to minimise its impact on the environment.
Vibrant and diverse this layered development demonstrates a successful way forward for high density urban living in Aotearoa.