Spatial
Spacebar Design 3 Fee Clarke Studio Snell's Beach Home
-
Pou Auaha / Creative Directors
Anson Kong, Fiona Clarke -
Pou Rautaki / Strategic Leads
Fiona Clarke, Anson Kong, Tim Lee -
Pou Taketake / Cultural Leads
Sebastian Leuzinger, Julie Rowe
-
Ringatoi Matua / Design Directors
Anson Kong, Fiona Clarke
-
Ngā Kaimahi / Team Members
Anson Kong, Tim Lee, Fiona Clarke -
Kaitautoko / Contributor
David McDonald -
Client
Julie Rowe & Sebastian Leuzinger
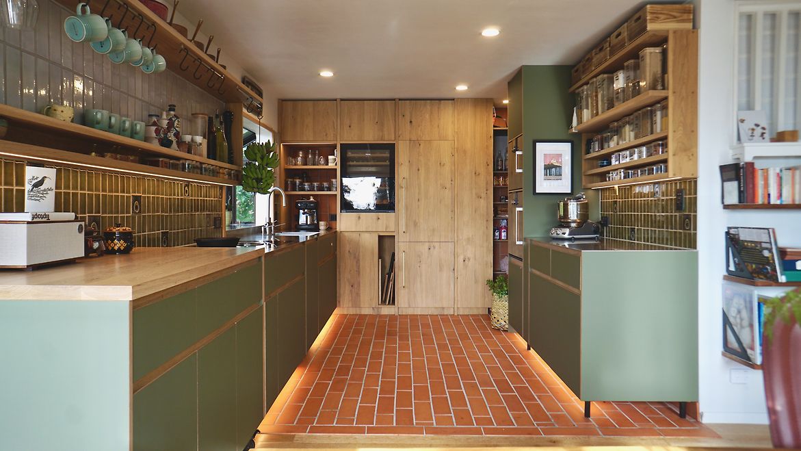
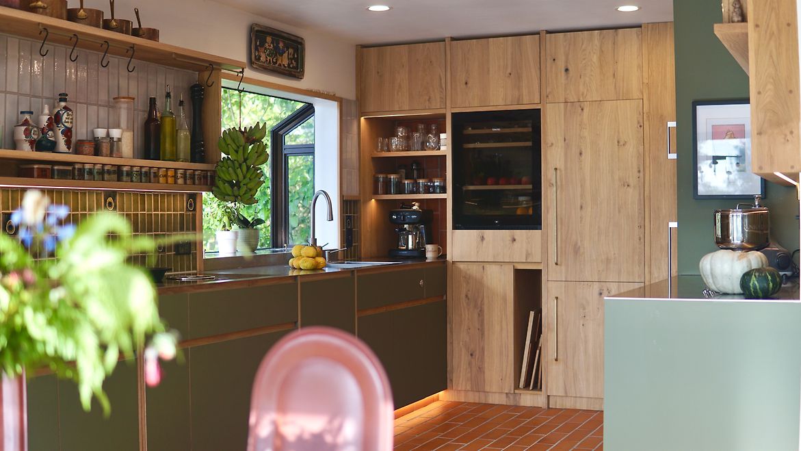
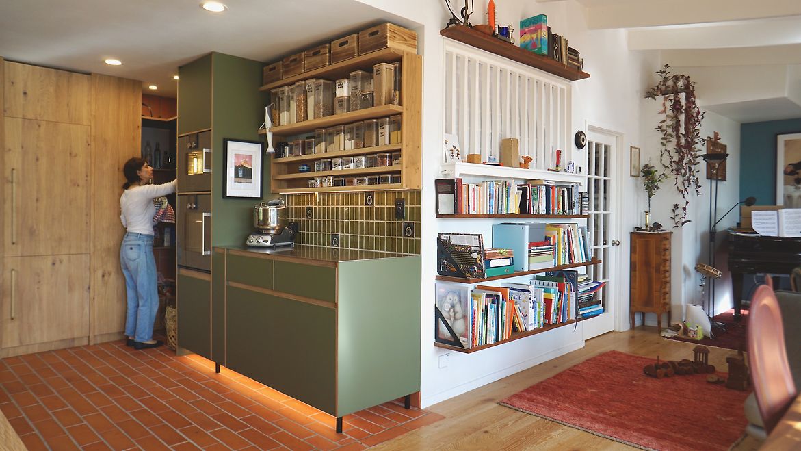
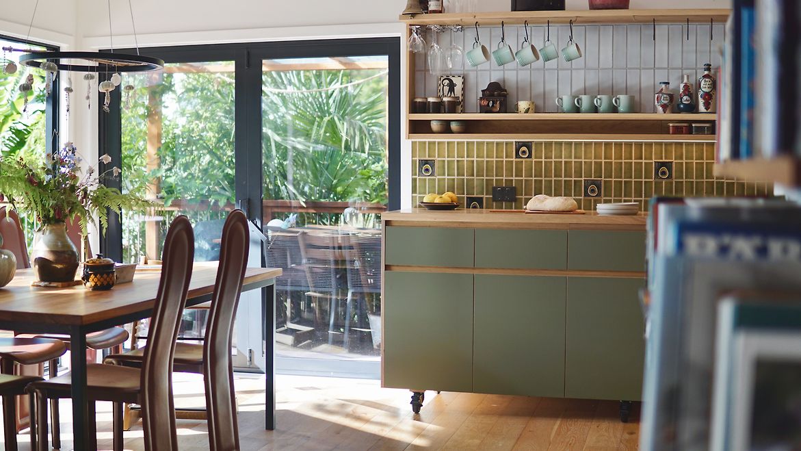
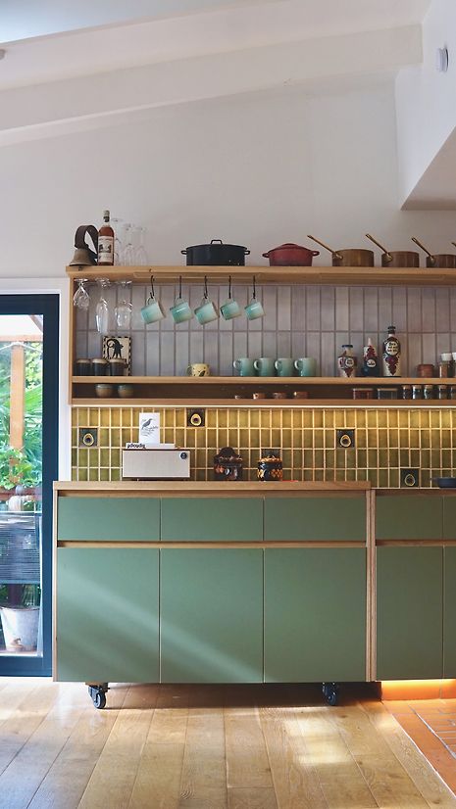
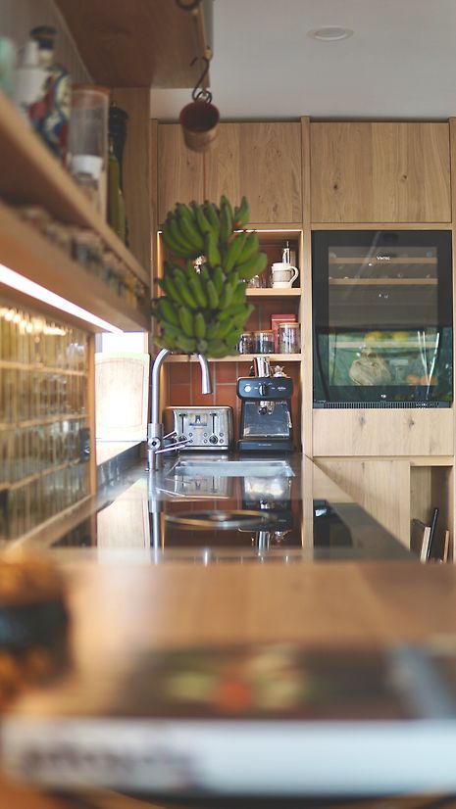
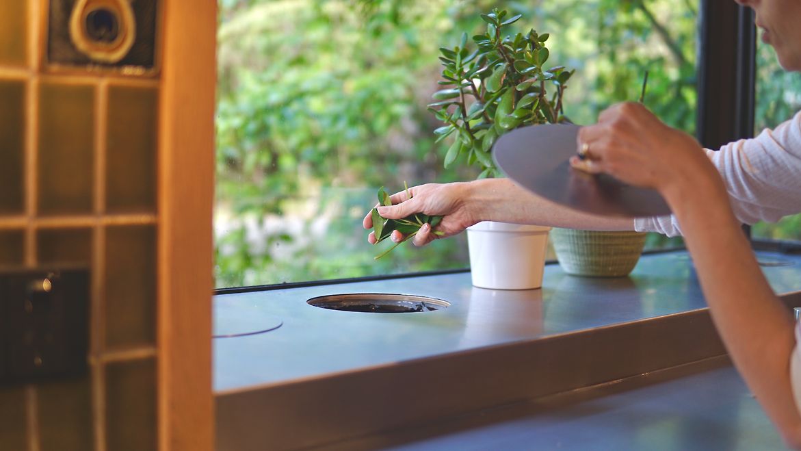
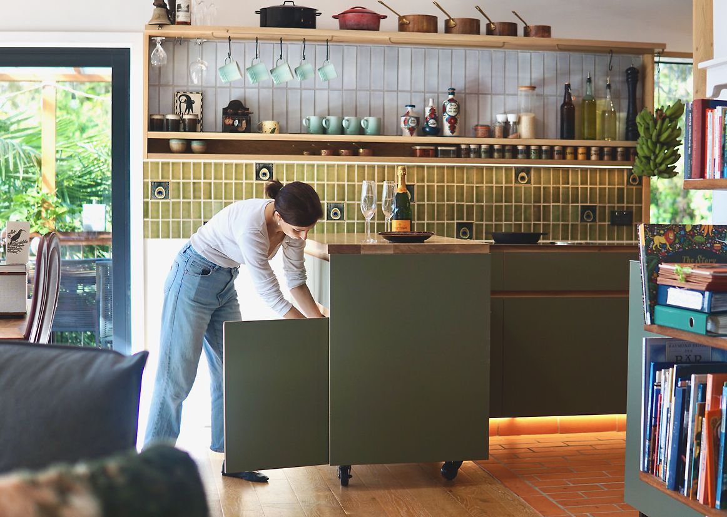
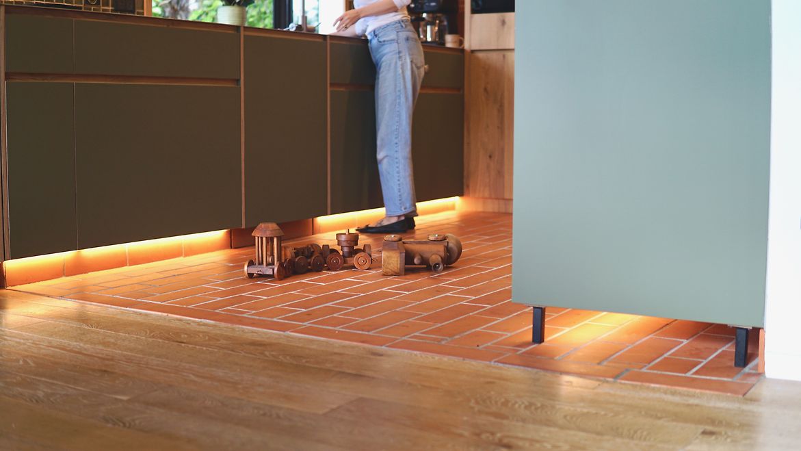
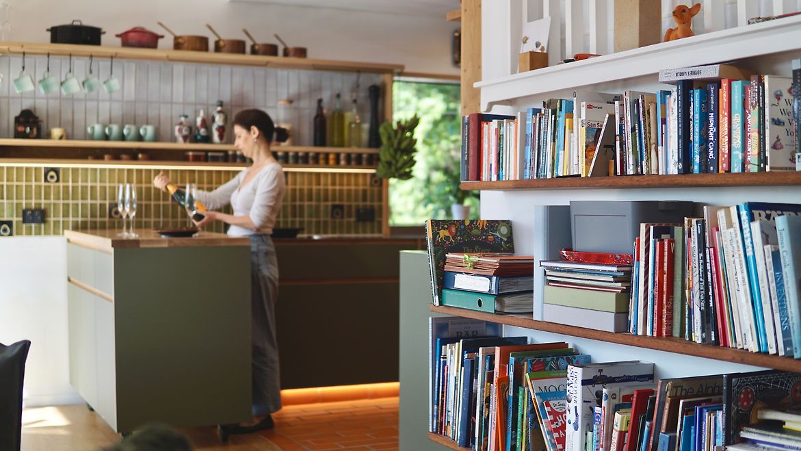
Description:
In a home perched above Snells Beach, this kitchen was designed as a functional centrepiece for a blended Swiss–Kiwi family of seven. With both parents frequently travelling for work, time together is rare and deeply valued. The kitchen became a place not only for nourishment, but for reconnection, storytelling, and the grounding rhythm of preparing food together.
Drawing from deep co-design conversations and human-centred enquiry, the design responds to a desire for sustainable living, cultural heritage, and practical beauty. The result is a series of intuitive kitchen “stations” arranged for workflow - Store, wash, prep, cook, serve, enabling multiple users to cook together with ease. A focus on baking is apparent from the ordered chaos of abundantly shelved ingredients with bilingual labelling in English and Swiss-German, nodding to ancestral influence and encouraging food literacy among the children.
Sustainability was embedded from concept to construction. The family’s commitment to low-waste living shaped the inclusion of open dry-goods storage, shallow pantry shelving for stock rotation, and built-in compost/waste shoots. Durable, FSC-certified plywood was chosen for the cabinetry. Feature grade oak veneer was used to compliment the laminated plywood and bring elements of the wild nature indoors, while hand-glazed tiles by local artisans echo the surrounding Mahurangi bush and sky. A mobile prep/play station extends into the dining area, blurring the line between cooking and family connection.
The design balances tradition and innovation, much like the family itself. Vintage cookware passed down through generations sits above fully integrated appliances - from a built-in downdraft exhaust fan, to instant hot water from the tap, and smart refrigeration to reduce food waste. Stainless steel surfaces evoke memories of classic Kiwi kitchens while providing commercial-grade durability against the soft imperfections of artisan tilework. Likewise, the kitchen bridges old and new architectural forms, anchoring the open-plan living space within the original bones of the 1980s home.
This kitchen was designed to perform functionally and aesthetically while supporting a lifestyle. It is a highly personalised, flexible space that enables slow living in a fast-paced world.
He Kai, He Kōrero, He Kaupapa – Shared food, shared stories, shared purpose.