Spatial
Space Studio 4 Condon Scott Architects 6 Space Studio 19 Toms Creek / Gibbston Valley House
-
Pou Auaha / Creative Directors
Vee Kessner, Barry Condon
-
Ringatoi Matua / Design Directors
Dave Sweatman, Monique Enoka-Davidson, Julie Lyons
-
Ngā Kaimahi / Team Member
Sophie Gibbs
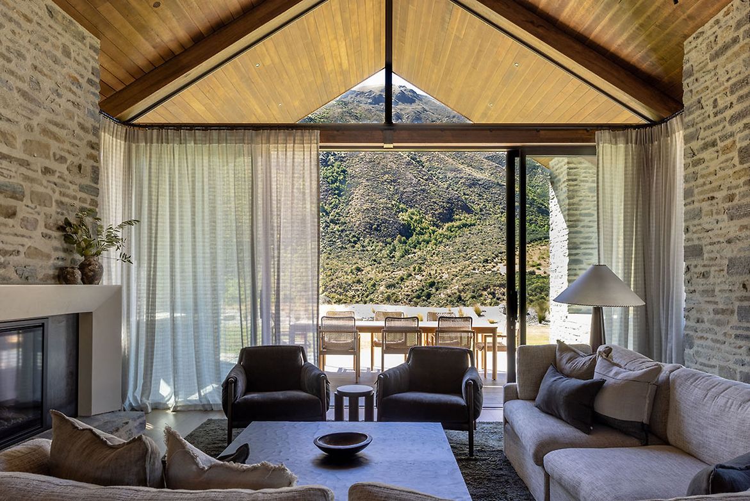
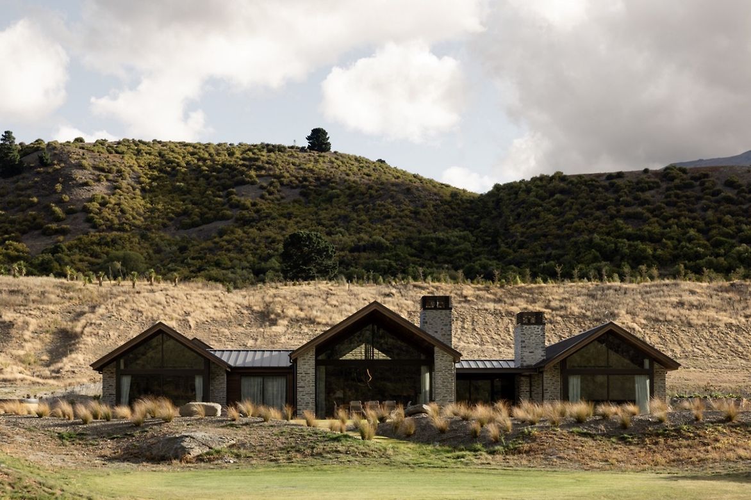
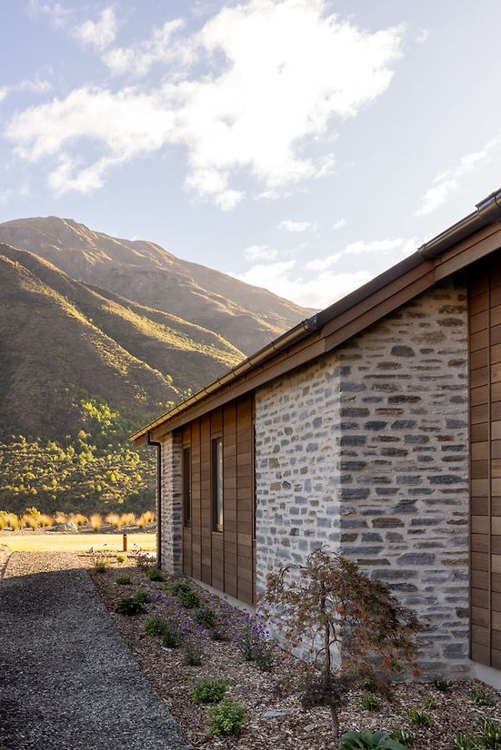
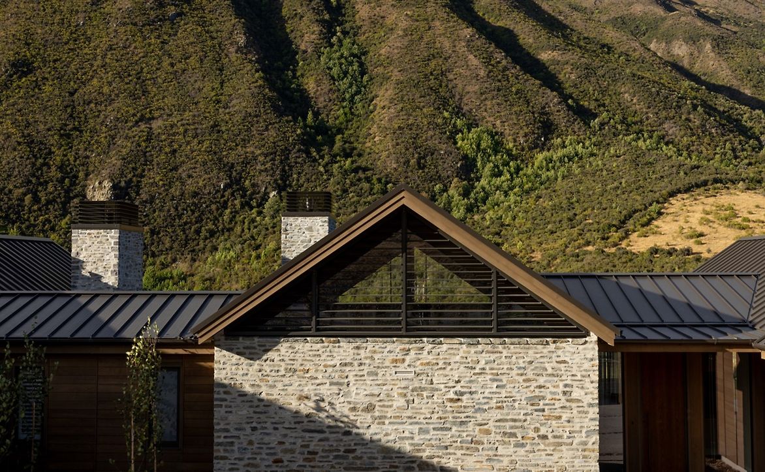
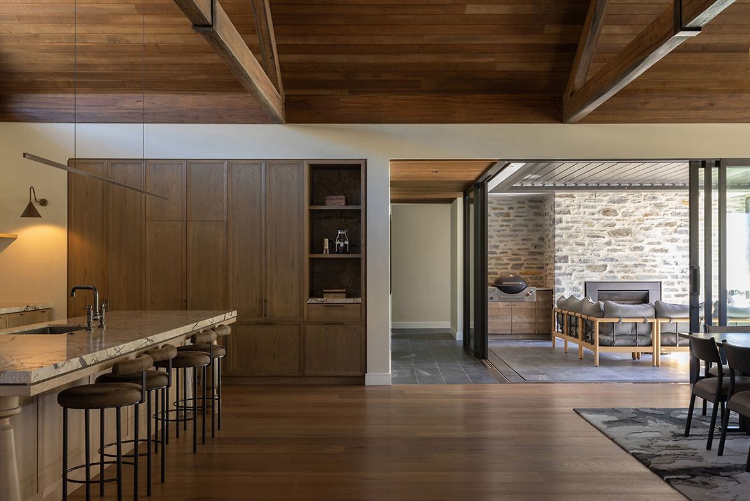
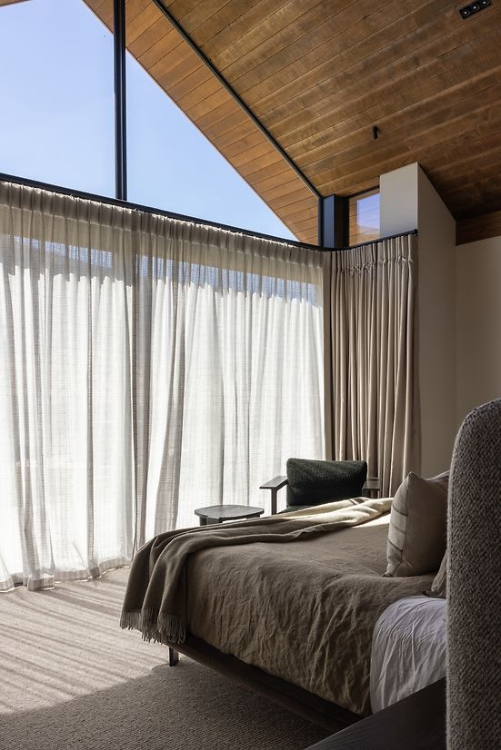
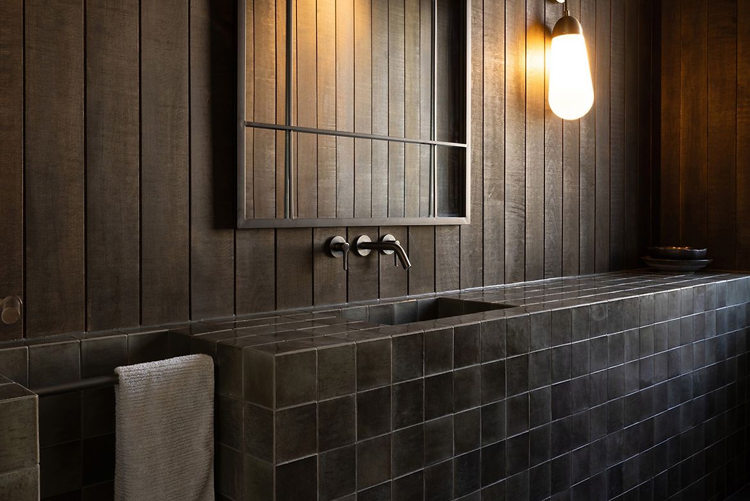
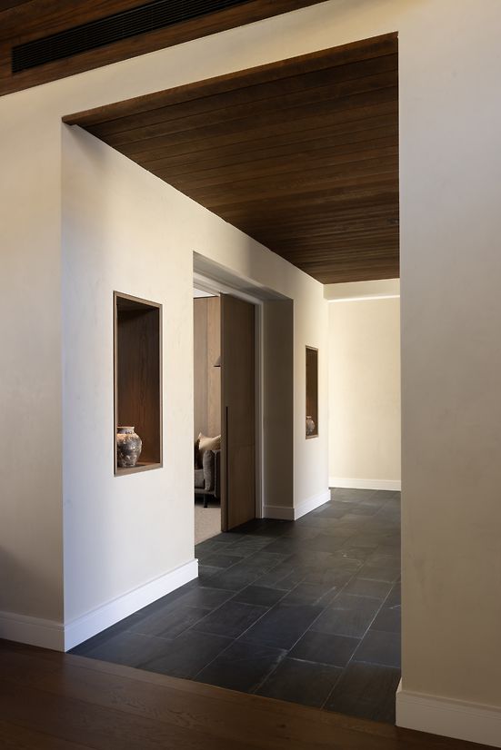
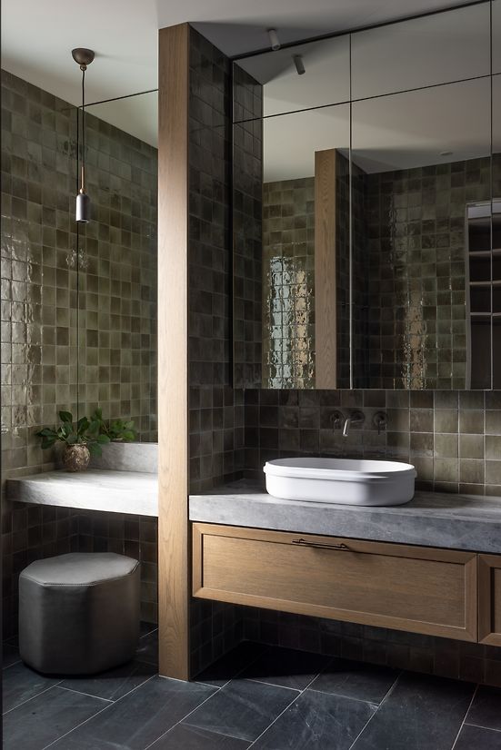
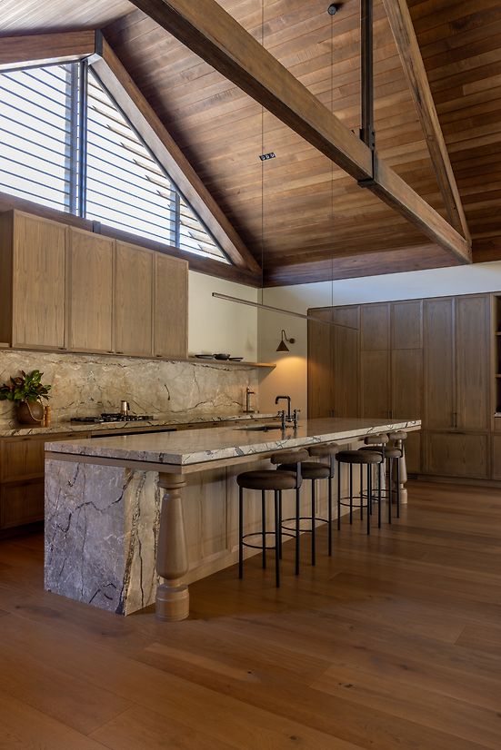
Description:
This home is a modern interpretation of a traditional farm lodge, designed as a relaxed retreat in Gibbston Valley. The aim was to create a timeless, low-key residence that fits naturally within the Central Otago landscape. Positioned on an elevated site with open views of a golf course and the Crown Range, this setting plays a key role in the overall design.
The house balances rustic character with contemporary comfort, offering a peaceful getaway that also works as a functional, year-round home. It blends familiar lodge forms—like gable roofs and stone materials—with clean lines and high-end finishes.
The layout consists of three gable-roofed pavilions connected by linkways. Large windows and high ceilings create bright, open interiors that connect seamlessly to the outdoors. An extended roof forms a sheltered outdoor area, encouraging a lifestyle that’s easy, relaxed and connected to the landscape.
Inside, the design builds on the home’s architectural clarity with a warm, textural palette that prioritises craftsmanship and ease. Natural materials - timber, stone and steel - are used with refinement and purpose, creating spaces that feel calm, enduring and deeply connected to place. Custom detailing, including sculptural steel elements in the kitchen and living areas, adds a quiet precision that reflects the client’s background. The interiors are thoughtfully planned to balance openness with intimacy, offering both generous social spaces and private moments of retreat. This is a home designed to be lived in - comfortable, enduring and grounded in its setting.